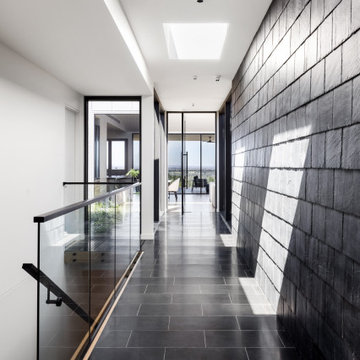53 ideas para recibidores y pasillos con panelado y cuadros
Filtrar por
Presupuesto
Ordenar por:Popular hoy
1 - 20 de 53 fotos
Artículo 1 de 3
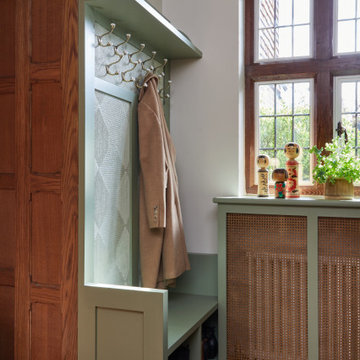
Our latest interior design project in Harpenden, a stunning British Colonial-style home enriched with a unique collection of Asian art and furniture. Bespoke joinery and a sophisticated palette merge functionality with elegance, creating a warm and worldly atmosphere. This project is a testament to the beauty of blending diverse cultural styles, offering a luxurious yet inviting living space.
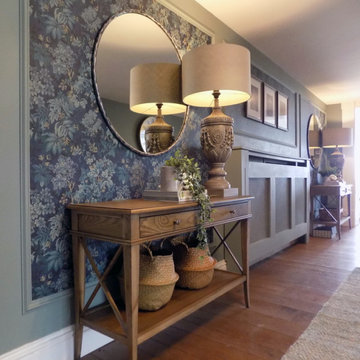
We transformed this internal hallway into an inviting space with gorgeous floral wallpaper set within panelling, lighting, custom framed artwork and beautifully styled with consoles tables, mirrors and lamps.

Moody entrance hallway
Modelo de recibidores y pasillos contemporáneos de tamaño medio con paredes verdes, suelo de madera oscura, bandeja, panelado y cuadros
Modelo de recibidores y pasillos contemporáneos de tamaño medio con paredes verdes, suelo de madera oscura, bandeja, panelado y cuadros
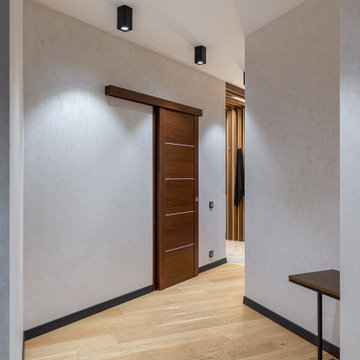
Ejemplo de recibidores y pasillos contemporáneos con panelado y cuadros
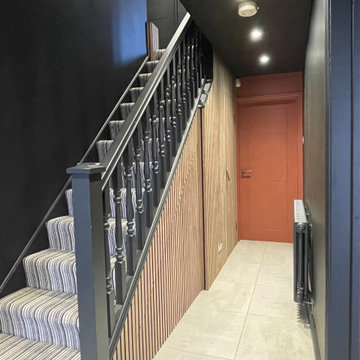
Foto de recibidores y pasillos actuales de tamaño medio con paredes negras, suelo de baldosas de porcelana, suelo gris, panelado y cuadros
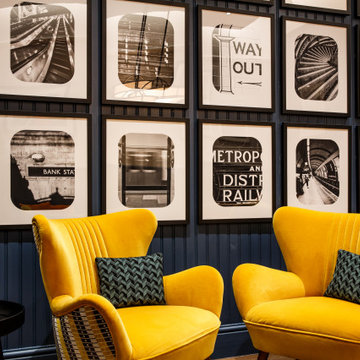
The interior design team at Philip Watts design delivered this exciting Underground themed hotel in the heart of London.
Inspired by the heritage and style of the London Underground network this hotel reflects some of London’s unique charm. Coolicon® lampshades light the common spaces and bedrooms of this bright, contemporary hotel with an unmistakable Underground Style. A perfect bedside reading light, the Original 1933 Design™ lampshades create a cosy, relaxed atmosphere in the rooms while the Large 1933 Design™ lampshades fill the breakfast room with light and colour.
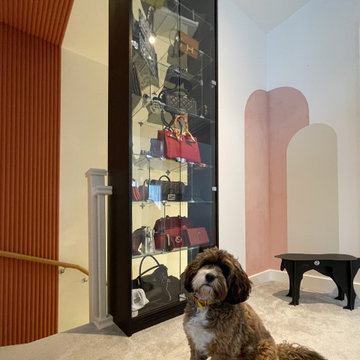
Every girl's dream - this is a bespoke bag display that we have designed to be fitted in the old staircase bannister's place.
Made of solid wood, glass shelves and a wrap-around lighting with a feet switch and lockers.

Modelo de recibidores y pasillos clásicos con paredes grises, suelo de piedra caliza, suelo beige, casetón, panelado y cuadros
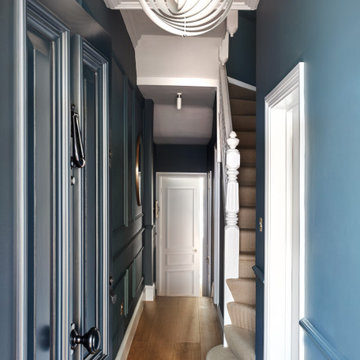
Moody entrance hallway with view to dinning room.
Foto de recibidores y pasillos contemporáneos de tamaño medio con suelo de madera oscura, bandeja, panelado y cuadros
Foto de recibidores y pasillos contemporáneos de tamaño medio con suelo de madera oscura, bandeja, panelado y cuadros
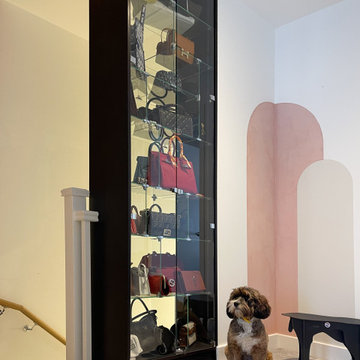
Every girl's dream - this is a bespoke bag display that we have designed to be fitted in the old staircase bannister's place.
Made of solid wood, glass shelves and a wrap-around lighting with a feet switch and lockers.
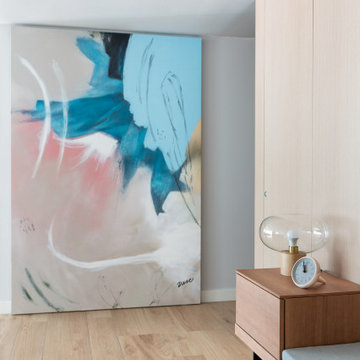
obra de arte Móvil por encargo
Ejemplo de recibidores y pasillos minimalistas de tamaño medio con paredes beige, suelo de baldosas de porcelana, suelo beige, bandeja, panelado y cuadros
Ejemplo de recibidores y pasillos minimalistas de tamaño medio con paredes beige, suelo de baldosas de porcelana, suelo beige, bandeja, panelado y cuadros
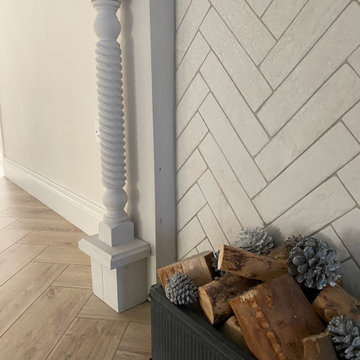
Hallway design using existing pine staircase which was painted Farraw and Ball ‘Off Black’ and covered with a leather trimmed steel grey runner. The walls are painted Farrow and Ball ‘Strong white’ and a faux fireplace was installed, the fire surround was painted ‘ Cornforth white’ and tiled with an off white brick tile in a herringbone pattern. The lights chosen are off white fisherman’s lights. The wall leading up the stairs features a gallery wall.
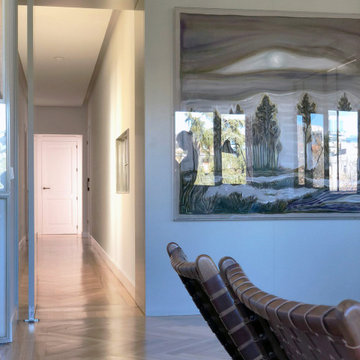
Modelo de recibidores y pasillos tradicionales renovados con paredes grises, suelo de madera en tonos medios, suelo marrón, panelado y cuadros
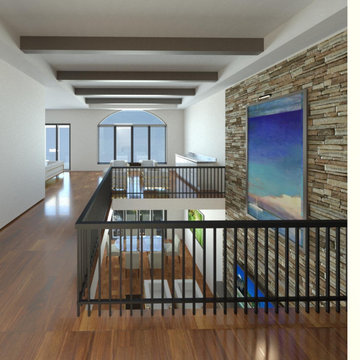
Foto de recibidores y pasillos abovedados contemporáneos grandes con paredes blancas, suelo de madera en tonos medios, suelo marrón, panelado y cuadros
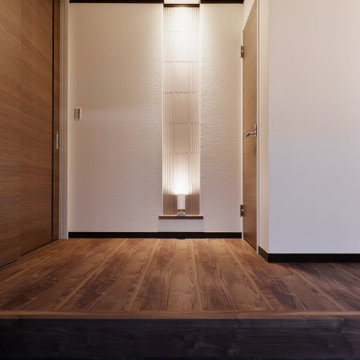
「有機的建築」オーガニックアーキテクチャーの理念に基づいた「生きた建築」最初のご依頼から一貫してライトの建築を目指した設計。
外装、内装共にライトを意識した計画となっております。
Ejemplo de recibidores y pasillos contemporáneos pequeños con paredes blancas, suelo de madera pintada, suelo marrón, papel pintado, panelado y cuadros
Ejemplo de recibidores y pasillos contemporáneos pequeños con paredes blancas, suelo de madera pintada, suelo marrón, papel pintado, panelado y cuadros
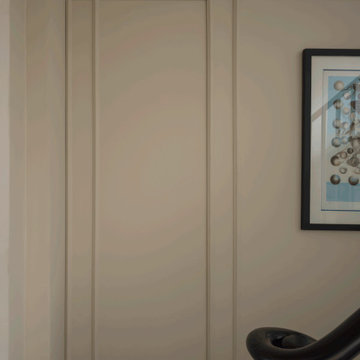
Secret door to the living space concealed within the wall panelling.
Ejemplo de recibidores y pasillos contemporáneos de tamaño medio con paredes marrones, suelo de madera oscura, suelo marrón, casetón, panelado y cuadros
Ejemplo de recibidores y pasillos contemporáneos de tamaño medio con paredes marrones, suelo de madera oscura, suelo marrón, casetón, panelado y cuadros
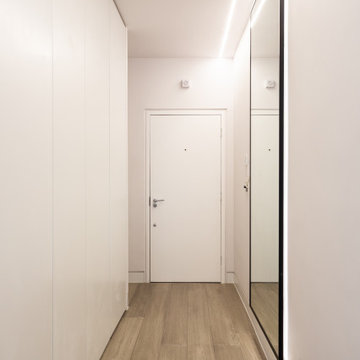
Modelo de recibidores y pasillos modernos grandes con paredes multicolor, suelo de madera oscura, suelo gris, bandeja, panelado y cuadros
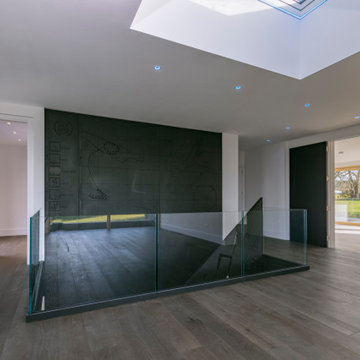
Impressive staircase and feature wall forming part of a contemporary designed luxury eco-home in Farley Green, Surrey.
Imagen de recibidores y pasillos contemporáneos grandes con paredes negras, suelo laminado, suelo marrón, panelado y cuadros
Imagen de recibidores y pasillos contemporáneos grandes con paredes negras, suelo laminado, suelo marrón, panelado y cuadros
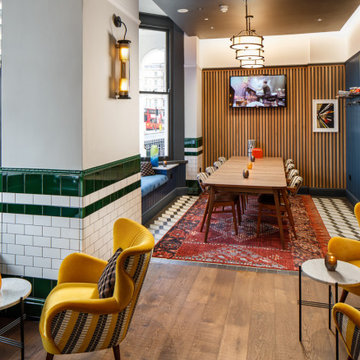
The interior design team at Philip Watts design delivered this exciting Underground themed hotel in the heart of London.
Inspired by the heritage and style of the London Underground network this hotel reflects some of London’s unique charm. Coolicon® lampshades light the common spaces and bedrooms of this bright, contemporary hotel with an unmistakable Underground Style. A perfect bedside reading light, the Original 1933 Design™ lampshades create a cosy, relaxed atmosphere in the rooms while the Large 1933 Design™ lampshades fill the breakfast room with light and colour.
53 ideas para recibidores y pasillos con panelado y cuadros
1
