4.263 ideas para recibidores y pasillos modernos de tamaño medio
Filtrar por
Presupuesto
Ordenar por:Popular hoy
221 - 240 de 4263 fotos
Artículo 1 de 3
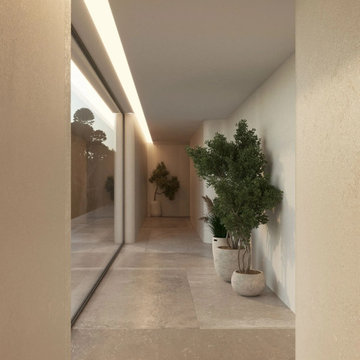
Embracing minimalist design principles, this hallway exudes a calming atmosphere with its muted color palette and strategic lighting. Large windows seamlessly connect the indoors with nature, while strategically placed greenery enhances the overall sense of serenity. The smooth stone flooring and clean lines emphasize the space's modern appeal, providing a gentle transition between rooms.
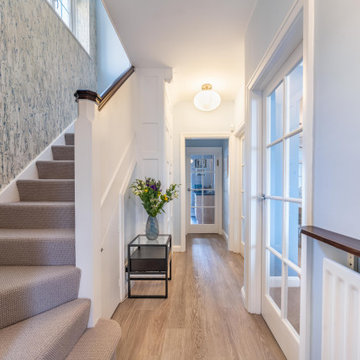
This hallway needed some refreshing with new karndean flooring, new carpet to stairs, new hallway table, new feature wallcovering to stairway wall and new lighting
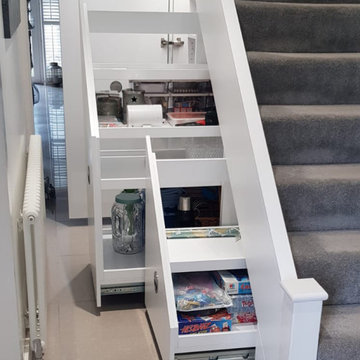
Under stairs storage solutions by Avar Furniture
Designed for general storage.
2x pull out drawers and hinged doors on tallest section.
LED light in cupboard.
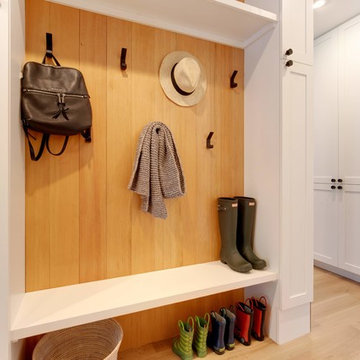
The hallway is lined with cabinets making it a useful space and ends in a coatroom that brings the rooms together.
Diseño de recibidores y pasillos minimalistas de tamaño medio con paredes beige, suelo de madera clara y suelo beige
Diseño de recibidores y pasillos minimalistas de tamaño medio con paredes beige, suelo de madera clara y suelo beige
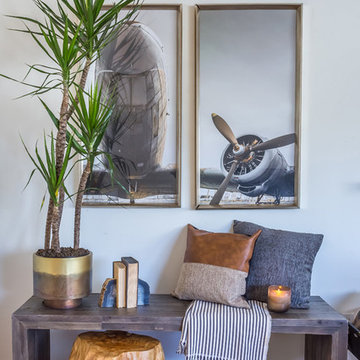
www.danieldahlerphotography.com
Foto de recibidores y pasillos minimalistas de tamaño medio con paredes blancas, suelo de madera clara y suelo beige
Foto de recibidores y pasillos minimalistas de tamaño medio con paredes blancas, suelo de madera clara y suelo beige
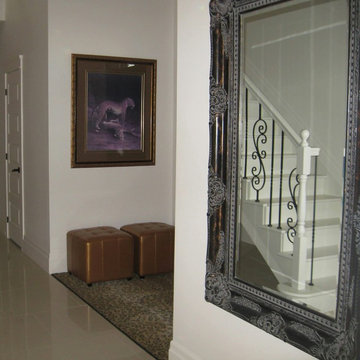
Foto de recibidores y pasillos modernos de tamaño medio con paredes blancas, suelo de baldosas de porcelana y suelo beige
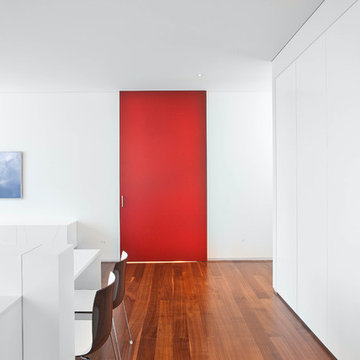
Ejemplo de recibidores y pasillos minimalistas de tamaño medio con paredes blancas, suelo de madera en tonos medios y suelo marrón
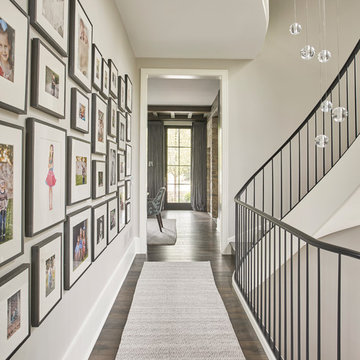
Foto de recibidores y pasillos minimalistas de tamaño medio con paredes blancas y suelo de madera oscura
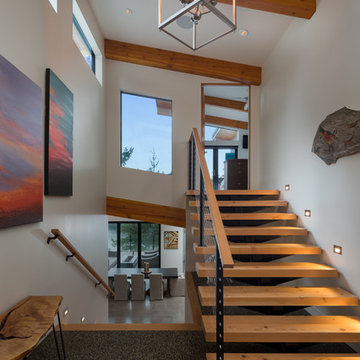
This Cliffside home is an open-concept contemporary design with many eco-friendly features. The entire home is completely automated and is equipped with geothermal radiant heat throughout. Nestled on a bedrock cliff in a quiet ocean bay this is a low maintenance home that is finished with metal siding and roofing. The front entrance showcases a large wooden pivot door creating a contemporary feel upon entering this beautiful home. The ceilings feature large exposed beams made from the trees that were removed from the property prior to the construction of this home. The open concept kitchen, dining, and living room all flow together nicely with a modern and contemporary style. The top floor has a private guest room complete with morning coffee deck, and hot yoga room.
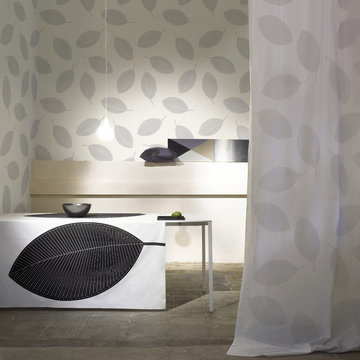
Wallpaper by Marimekko. Available at NewWall.com | Drifting off to sleep is a cinch beneath Stilla, designed by Bjorn Dahlstrom for Marimekko in true Scandinavian style?calm, clean and contemporary. Available in three colour options, Stilla is still graphic enough to make a splash in your bedroom or study, but serene when you want to catch some Zs.
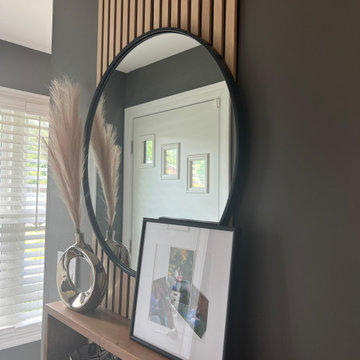
Lovely, modern and stylish transformation of this typical entryway. Adding dark, olive toned wall color, a black accent wall contrasted with shiny chrome hooks in the mudroom area, a built in bench with a funky pattern, and mesh pendant lighting give this space a moody and elegant feel.
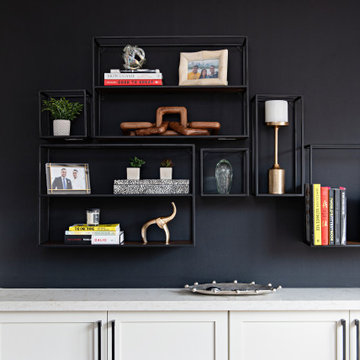
Foto de recibidores y pasillos modernos de tamaño medio con paredes negras, suelo de madera oscura y suelo marrón
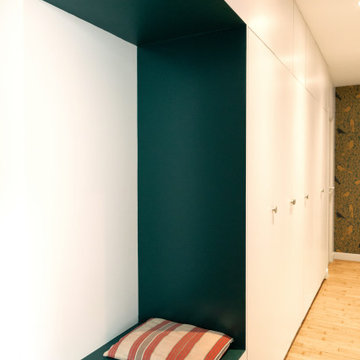
Il s'agit d'une rénovation partielle où nous avons redonné forme aux sols, à la salle de bain, la cuisine. Nous avons joué avec les hauteurs, les couleurs et les imprimés pour rendre chaleureux cet intérieur.
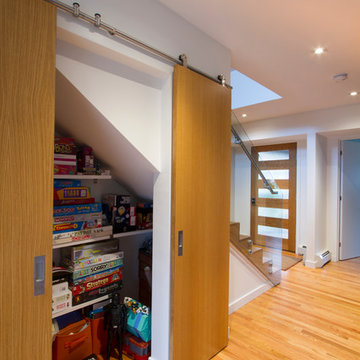
View of Modern barn doors with oak fronts in the open position
Photography by: Jeffrey Tryon
Imagen de recibidores y pasillos modernos de tamaño medio con paredes blancas, suelo de madera clara y suelo marrón
Imagen de recibidores y pasillos modernos de tamaño medio con paredes blancas, suelo de madera clara y suelo marrón
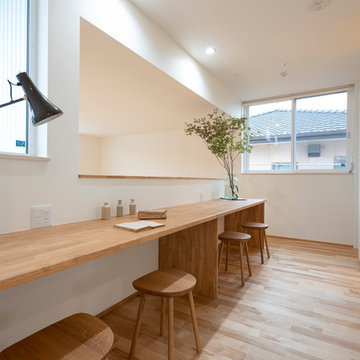
Modelo de recibidores y pasillos minimalistas de tamaño medio con paredes blancas, suelo de madera clara y suelo beige
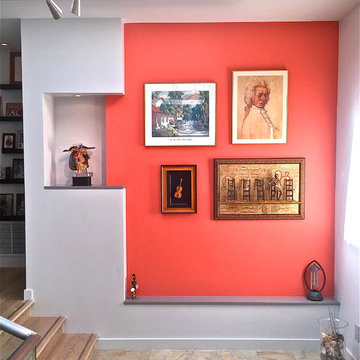
Diseño de recibidores y pasillos minimalistas de tamaño medio con paredes rojas, suelo de travertino y suelo beige
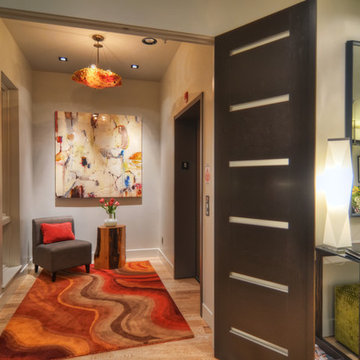
Mike Dean
Diseño de recibidores y pasillos minimalistas de tamaño medio con paredes beige, suelo de madera clara, suelo beige y iluminación
Diseño de recibidores y pasillos minimalistas de tamaño medio con paredes beige, suelo de madera clara, suelo beige y iluminación
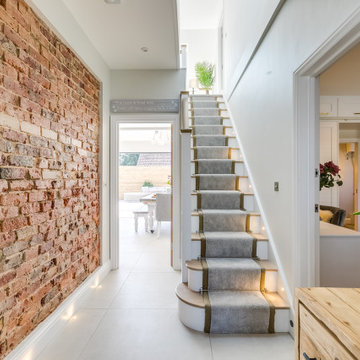
This welcoming entrance hall takes advantage of the original brick wall creating a lit feature wall for the space - lit from below for an evening feature. A custom oak staircase adds a touch of glass to the space. The glass along with light walls and floors helps keep the space light and open in appearance and feel.
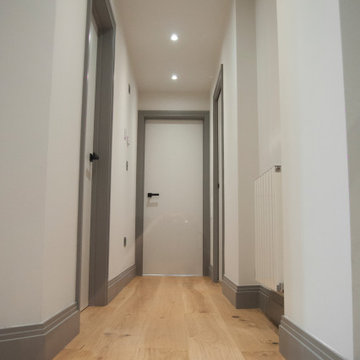
Art Deco Hallway
Foto de recibidores y pasillos minimalistas de tamaño medio con paredes blancas, suelo de madera en tonos medios y suelo marrón
Foto de recibidores y pasillos minimalistas de tamaño medio con paredes blancas, suelo de madera en tonos medios y suelo marrón
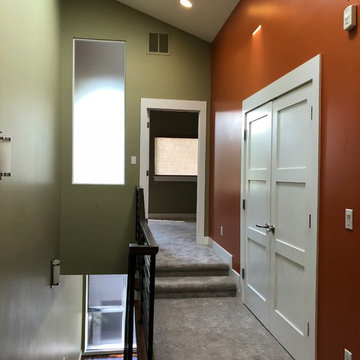
Robert Wolfe
Foto de recibidores y pasillos minimalistas de tamaño medio con paredes multicolor, moqueta y suelo gris
Foto de recibidores y pasillos minimalistas de tamaño medio con paredes multicolor, moqueta y suelo gris
4.263 ideas para recibidores y pasillos modernos de tamaño medio
12