4.256 ideas para recibidores y pasillos modernos de tamaño medio
Filtrar por
Presupuesto
Ordenar por:Popular hoy
161 - 180 de 4256 fotos
Artículo 1 de 3
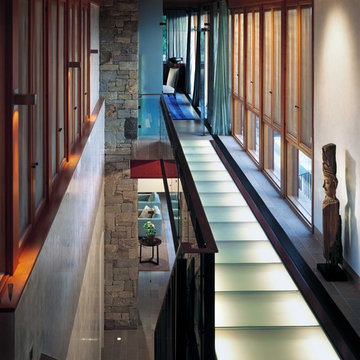
Peter Aaron
Imagen de recibidores y pasillos modernos de tamaño medio con paredes blancas y suelo de cemento
Imagen de recibidores y pasillos modernos de tamaño medio con paredes blancas y suelo de cemento
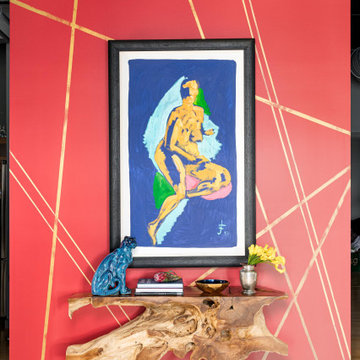
This design scheme blends femininity, sophistication, and the bling of Art Deco with earthy, natural accents. An amoeba-shaped rug breaks the linearity in the living room that’s furnished with a lady bug-red sleeper sofa with gold piping and another curvy sofa. These are juxtaposed with chairs that have a modern Danish flavor, and the side tables add an earthy touch. The dining area can be used as a work station as well and features an elliptical-shaped table with gold velvet upholstered chairs and bubble chandeliers. A velvet, aubergine headboard graces the bed in the master bedroom that’s painted in a subtle shade of silver. Abstract murals and vibrant photography complete the look. Photography by: Sean Litchfield
---
Project designed by Boston interior design studio Dane Austin Design. They serve Boston, Cambridge, Hingham, Cohasset, Newton, Weston, Lexington, Concord, Dover, Andover, Gloucester, as well as surrounding areas.
For more about Dane Austin Design, click here: https://daneaustindesign.com/
To learn more about this project, click here:
https://daneaustindesign.com/leather-district-loft
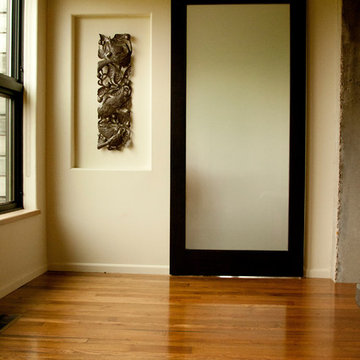
The change in flooring in the sunroom gives a beautiful division, creating a new atmosphere. It allows a section for recreation, while leaving a space for a more relaxed environment. The sliding door adds a beautiful touch. Designed and Constructed by John Mast Construction, Photo by Caleb Mast
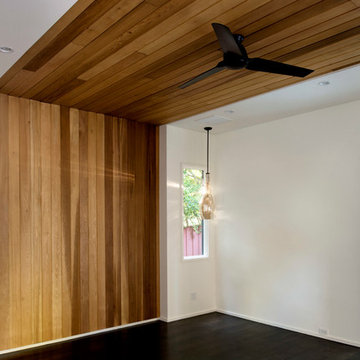
Galina Coada, Architectural Photographer
Ejemplo de recibidores y pasillos modernos de tamaño medio con paredes blancas y suelo de madera oscura
Ejemplo de recibidores y pasillos modernos de tamaño medio con paredes blancas y suelo de madera oscura
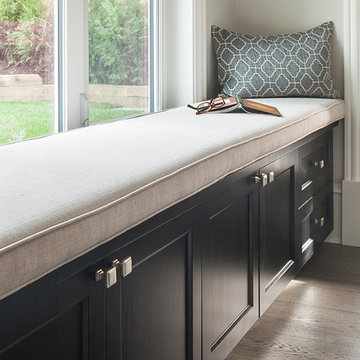
This West Vancouver new build has all the bells and whistles any modern home could dream to have. Builder Quinton Construction did a phenomenal job creating a top-quality home.
Troico was happy to complete all the cabinetry on this project. The large eat-in kitchen and spice kitchen boasts shaker cabinets from our Midtown Series collection in Troico White. The custom hood fan is a work of art and frames the kitchen well. We especially love the glass on the top row of all the ceiling-high cabinets.
The bathroom vanities and mirrors were also a pleasure to build and showcase the level of detail in the home.
All bathroom millwork is painted white, keeping with the tone of the home. The home’s traditional undertone shows through in the built-in benches, media room and family room cabinetry which is stained a custom espresso.
This home was recently featured in Homes & Design Magazine. See the online article here: http://www.homesanddesign.ca/design/bright-white/
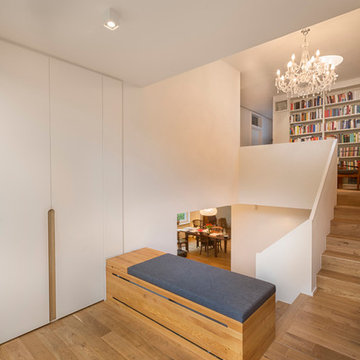
Christian Buck
Foto de recibidores y pasillos minimalistas de tamaño medio con paredes blancas, suelo de madera clara y iluminación
Foto de recibidores y pasillos minimalistas de tamaño medio con paredes blancas, suelo de madera clara y iluminación
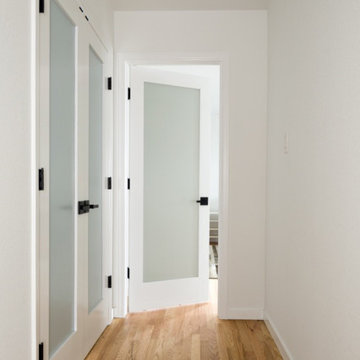
Unique custom metal design elements can be found throughout the new spaces, including the door handles in the upstairs hallway, and give this home the contemporary feel that the homeowners desired.

disimpegno con boiserie, ribassamento e faretti ad incasso in gesso
Diseño de recibidores y pasillos minimalistas de tamaño medio con paredes multicolor, suelo de baldosas de porcelana, bandeja y boiserie
Diseño de recibidores y pasillos minimalistas de tamaño medio con paredes multicolor, suelo de baldosas de porcelana, bandeja y boiserie
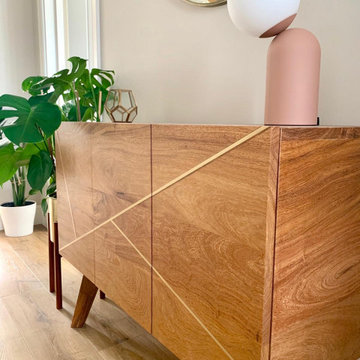
Solid mango sideboard with geometric brass inlay.
Push to open doors.
Foto de recibidores y pasillos minimalistas de tamaño medio
Foto de recibidores y pasillos minimalistas de tamaño medio
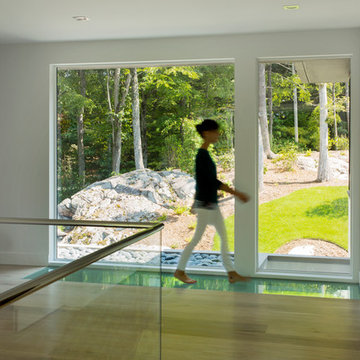
Eric Roth Photography
Modelo de recibidores y pasillos minimalistas de tamaño medio con paredes blancas y suelo de madera clara
Modelo de recibidores y pasillos minimalistas de tamaño medio con paredes blancas y suelo de madera clara
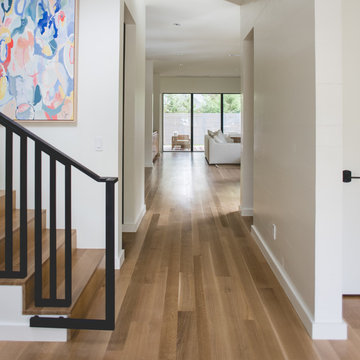
Costa Christ Media
Diseño de recibidores y pasillos modernos de tamaño medio con paredes blancas y suelo de madera en tonos medios
Diseño de recibidores y pasillos modernos de tamaño medio con paredes blancas y suelo de madera en tonos medios
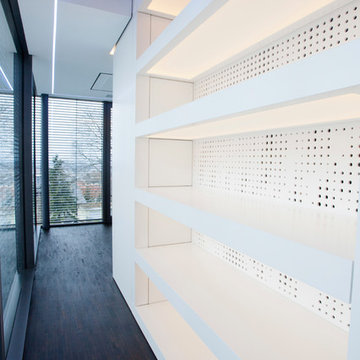
Jahn Ehlers
Imagen de recibidores y pasillos minimalistas de tamaño medio con paredes blancas y suelo de madera oscura
Imagen de recibidores y pasillos minimalistas de tamaño medio con paredes blancas y suelo de madera oscura
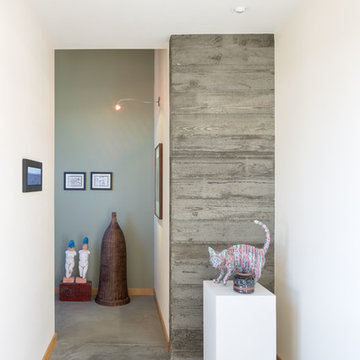
A board formed concrete wall serves as a backdrop for the owner's art. Photo: Josh Partee
Imagen de recibidores y pasillos modernos de tamaño medio con paredes azules y suelo de cemento
Imagen de recibidores y pasillos modernos de tamaño medio con paredes azules y suelo de cemento
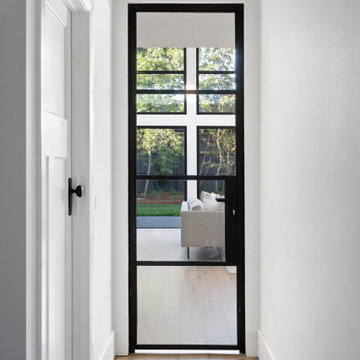
Diseño de recibidores y pasillos modernos de tamaño medio con paredes blancas, suelo de madera clara y suelo marrón
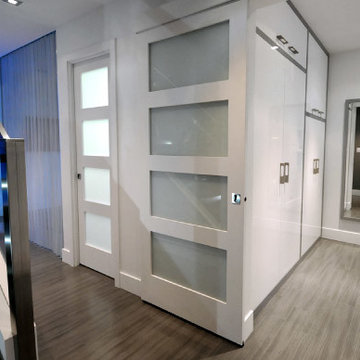
Open concept hall, barn door to close off office /flex room; metal curtain to separate gym
Diseño de recibidores y pasillos minimalistas de tamaño medio con paredes blancas y suelo de madera oscura
Diseño de recibidores y pasillos minimalistas de tamaño medio con paredes blancas y suelo de madera oscura
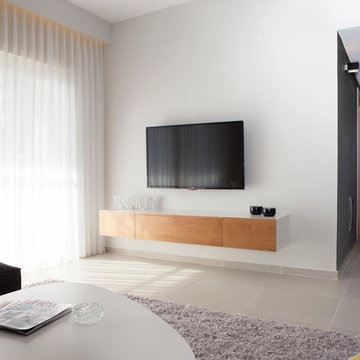
photography : tomer rubens
Ejemplo de recibidores y pasillos modernos de tamaño medio con paredes grises y suelo de baldosas de porcelana
Ejemplo de recibidores y pasillos modernos de tamaño medio con paredes grises y suelo de baldosas de porcelana
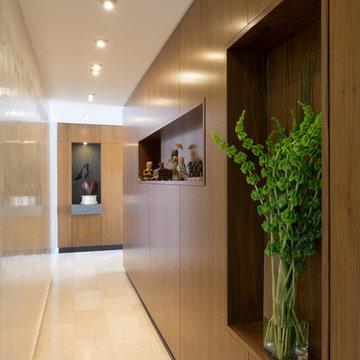
Claudia Uribe Photography
Modelo de recibidores y pasillos minimalistas de tamaño medio con paredes beige, suelo de mármol y suelo beige
Modelo de recibidores y pasillos minimalistas de tamaño medio con paredes beige, suelo de mármol y suelo beige
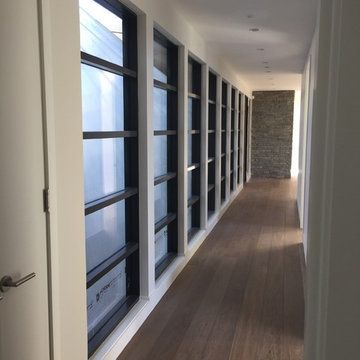
Imagen de recibidores y pasillos minimalistas de tamaño medio con paredes blancas y suelo de madera oscura
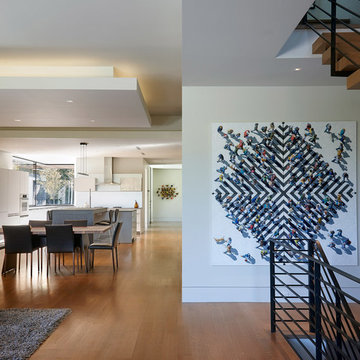
This trapezoidal shaped lot in Dallas sits on an assuming piece of land that terminates into a heavenly pond. This contemporary home has a warm mid-century modern charm. Complete with an open floor plan for entertaining, the homeowners also enjoy a lap pool, a spa retreat, and a detached gameroom with a green roof.
Published:
S Style Magazine, Fall 2015 - http://sstylemagazine.com/design/this-texas-home-is-a-metropolitan-oasis-10305863
Modern Luxury Interiors Texas, April 2015 (Cover)
Photo Credit: Dror Baldinger
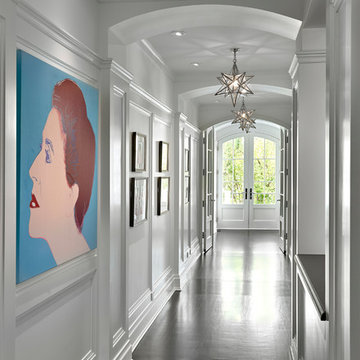
Ejemplo de recibidores y pasillos minimalistas de tamaño medio con paredes blancas, suelo de madera oscura y suelo marrón
4.256 ideas para recibidores y pasillos modernos de tamaño medio
9