612 ideas para recibidores y pasillos de tamaño medio con paredes multicolor
Filtrar por
Presupuesto
Ordenar por:Popular hoy
21 - 40 de 612 fotos
Artículo 1 de 3
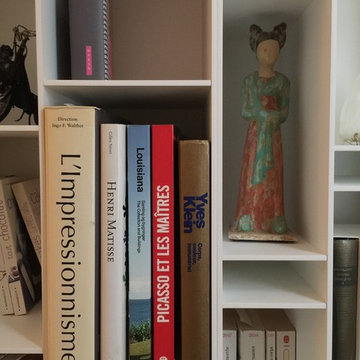
Imagen de recibidores y pasillos contemporáneos de tamaño medio con paredes multicolor y suelo de madera en tonos medios
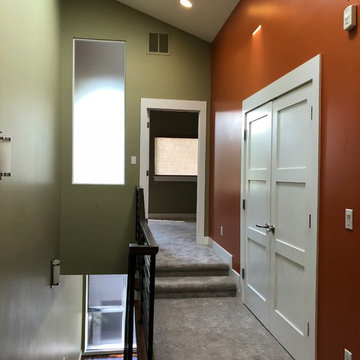
Robert Wolfe
Foto de recibidores y pasillos minimalistas de tamaño medio con paredes multicolor, moqueta y suelo gris
Foto de recibidores y pasillos minimalistas de tamaño medio con paredes multicolor, moqueta y suelo gris
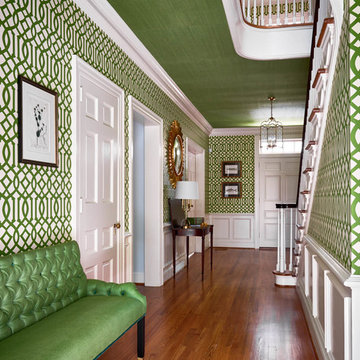
Ejemplo de recibidores y pasillos eclécticos de tamaño medio con paredes multicolor, suelo de madera en tonos medios y iluminación
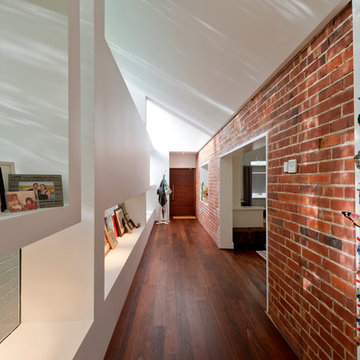
The perfect hallway to welcome you home; Large recessed windows and angled ceilings allow natural light to flood into this spacious hall. Whilst the window sills provide plenty of surface and space for precious memorabilia to be showcased.
The raw face brick wall adds character, line and texture; A focal point of this hallway.
Photographed by Stephen Nicholls
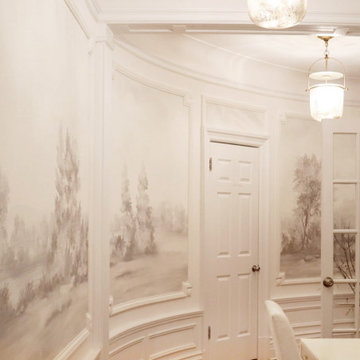
Custom Susan Harter muralpaper installed in Kathy Kuo's New York City apartment hallway.
Modelo de recibidores y pasillos modernos de tamaño medio con paredes multicolor, suelo de madera en tonos medios, suelo marrón y papel pintado
Modelo de recibidores y pasillos modernos de tamaño medio con paredes multicolor, suelo de madera en tonos medios, suelo marrón y papel pintado
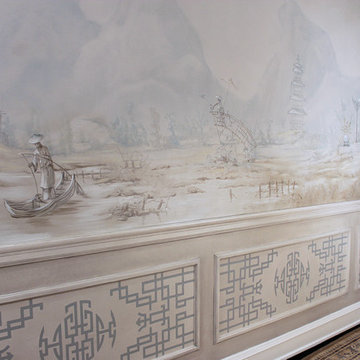
Atmospheric Chinoiserie murals adorn this corridor, with painted fretwork panels below. The tonal color palette and delicate line work evoke a timeless quality. These garden themed murals for a lakefront dining room are in a traditional Chinoiserie scenic style, first made popular in Regency England.
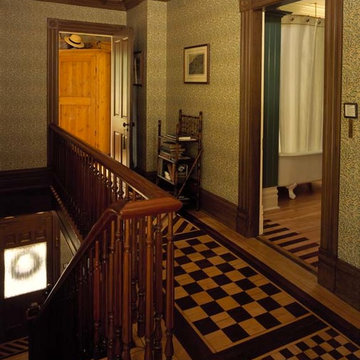
Imagen de recibidores y pasillos tradicionales de tamaño medio con paredes multicolor, suelo de madera en tonos medios y suelo marrón
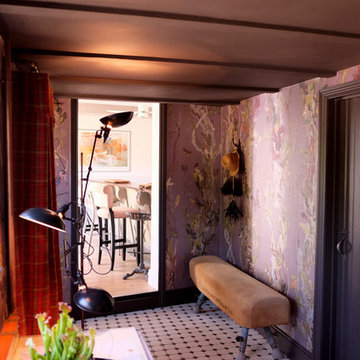
Imagen de recibidores y pasillos bohemios de tamaño medio con paredes multicolor, suelo de baldosas de cerámica y suelo multicolor
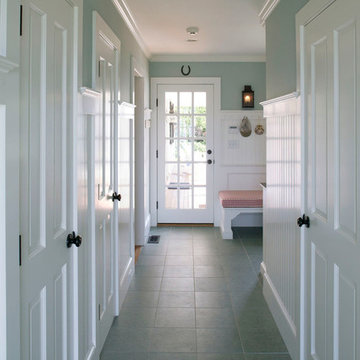
Foto de recibidores y pasillos clásicos de tamaño medio con paredes multicolor, suelo de baldosas de cerámica y suelo azul

On April 22, 2013, MainStreet Design Build began a 6-month construction project that ended November 1, 2013 with a beautiful 655 square foot addition off the rear of this client's home. The addition included this gorgeous custom kitchen, a large mudroom with a locker for everyone in the house, a brand new laundry room and 3rd car garage. As part of the renovation, a 2nd floor closet was also converted into a full bathroom, attached to a child’s bedroom; the formal living room and dining room were opened up to one another with custom columns that coordinated with existing columns in the family room and kitchen; and the front entry stairwell received a complete re-design.
KateBenjamin Photography
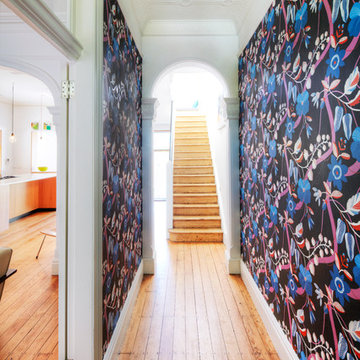
Steve Brown Photography
Diseño de recibidores y pasillos actuales de tamaño medio con paredes multicolor y suelo de madera en tonos medios
Diseño de recibidores y pasillos actuales de tamaño medio con paredes multicolor y suelo de madera en tonos medios
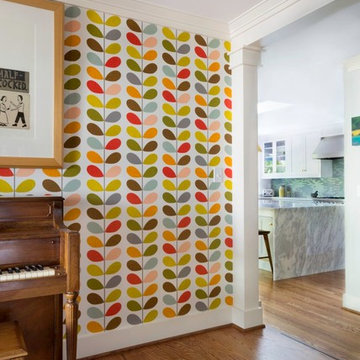
Imagen de recibidores y pasillos tradicionales renovados de tamaño medio con paredes multicolor y suelo de madera en tonos medios
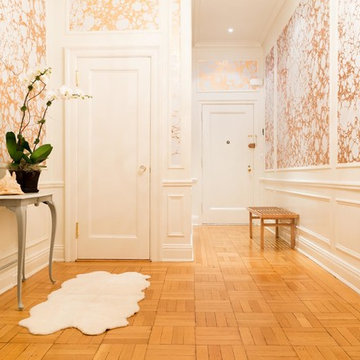
Wallpaper by Calico Wallpaper. Available at NewWall.com | The origins of Wabi are found in the landscapes of the ancient East, giving the impression of water flowing over pebbles.
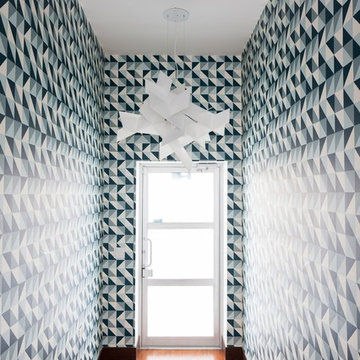
Imagen de recibidores y pasillos contemporáneos de tamaño medio con paredes multicolor y suelo de madera oscura
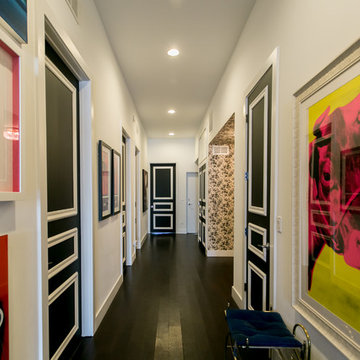
A gallery-style hallway perfect for showcasing our client’s unique art collection! With such vivid pieces, we opted for a neutral wall color. In the areas where we didn’t showcase their art, we infused the spaces with boldly printed wallpaper, which creates a lovely contrast while staying cohesive.
Designed by Chi Renovation & Design who serve Chicago and its surrounding suburbs, with an emphasis on the North Side and North Shore. You'll find their work from the Loop through Lincoln Park, Skokie, Wilmette, and all the way up to Lake Forest.
For more about Chi Renovation & Design, click here: https://www.chirenovation.com/
To learn more about this project, click here: https://www.chirenovation.com/portfolio/artistic-urban-remodel/
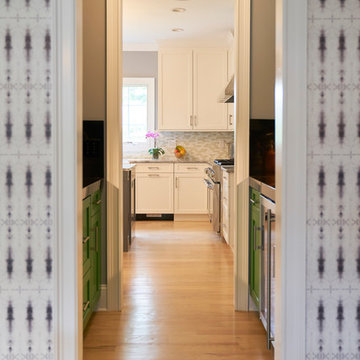
Ejemplo de recibidores y pasillos clásicos renovados de tamaño medio con paredes multicolor, suelo de madera clara y suelo beige
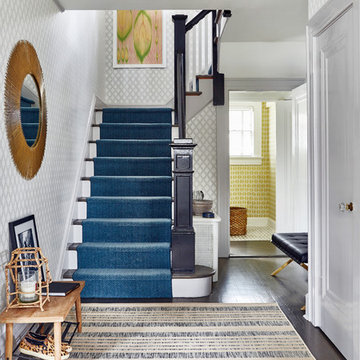
Modelo de recibidores y pasillos actuales de tamaño medio con paredes multicolor, suelo de madera oscura y suelo marrón
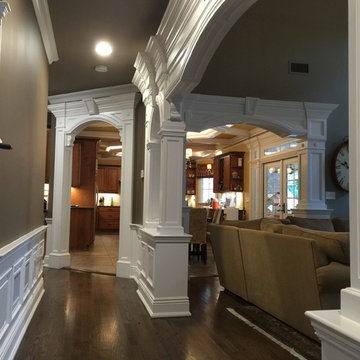
This is the view, looking at the major archway leading from the family room, into the kitchen. The archway to the left is the archway leading to the kitchen from the dining room. off to the right in the kitchen is the access way to the rear yard, which is the same detail used for the entry into the home office.
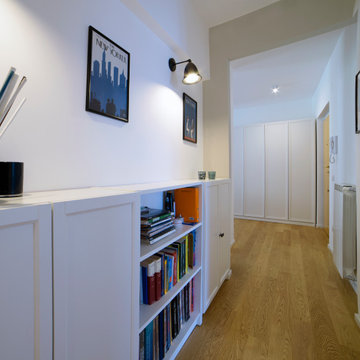
Una parete a righe fa da sfondo al corridoio.
Imagen de recibidores y pasillos minimalistas de tamaño medio con paredes multicolor, suelo de madera clara y suelo marrón
Imagen de recibidores y pasillos minimalistas de tamaño medio con paredes multicolor, suelo de madera clara y suelo marrón

Diseño de recibidores y pasillos actuales de tamaño medio con paredes multicolor, suelo de madera en tonos medios, suelo marrón y cuadros
612 ideas para recibidores y pasillos de tamaño medio con paredes multicolor
2