612 ideas para recibidores y pasillos de tamaño medio con paredes multicolor
Filtrar por
Presupuesto
Ordenar por:Popular hoy
61 - 80 de 612 fotos
Artículo 1 de 3
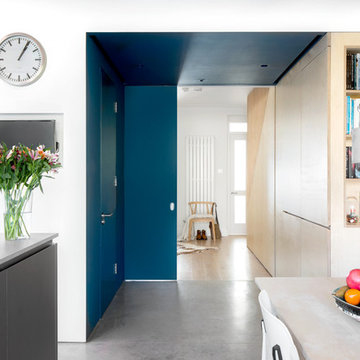
Juliet Murphy
Foto de recibidores y pasillos actuales de tamaño medio con paredes multicolor, suelo de cemento y suelo gris
Foto de recibidores y pasillos actuales de tamaño medio con paredes multicolor, suelo de cemento y suelo gris
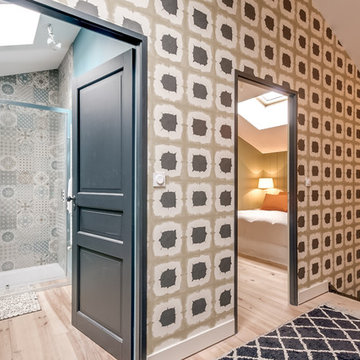
meero
Imagen de recibidores y pasillos actuales de tamaño medio con paredes multicolor, suelo de madera clara y suelo beige
Imagen de recibidores y pasillos actuales de tamaño medio con paredes multicolor, suelo de madera clara y suelo beige
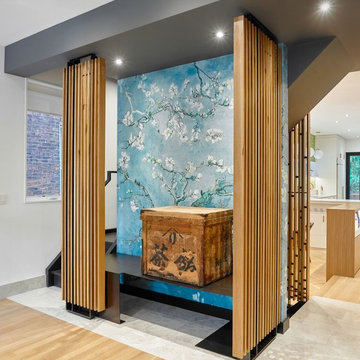
An old wood box sits upon a metal plinth, framed between delicate wood and metal screens. A bittersweet treasure from Mark’s ancestors’ time in the internment camps of B.C. through the second world war, the box sits in a sacred place at the heart of the home.
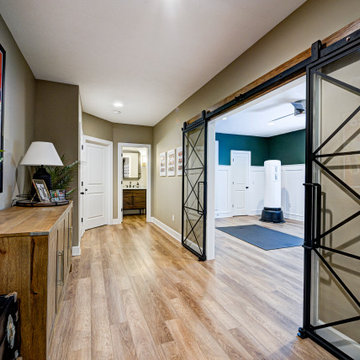
Our Carmel design-build studio was tasked with organizing our client’s basement and main floor to improve functionality and create spaces for entertaining.
In the basement, the goal was to include a simple dry bar, theater area, mingling or lounge area, playroom, and gym space with the vibe of a swanky lounge with a moody color scheme. In the large theater area, a U-shaped sectional with a sofa table and bar stools with a deep blue, gold, white, and wood theme create a sophisticated appeal. The addition of a perpendicular wall for the new bar created a nook for a long banquette. With a couple of elegant cocktail tables and chairs, it demarcates the lounge area. Sliding metal doors, chunky picture ledges, architectural accent walls, and artsy wall sconces add a pop of fun.
On the main floor, a unique feature fireplace creates architectural interest. The traditional painted surround was removed, and dark large format tile was added to the entire chase, as well as rustic iron brackets and wood mantel. The moldings behind the TV console create a dramatic dimensional feature, and a built-in bench along the back window adds extra seating and offers storage space to tuck away the toys. In the office, a beautiful feature wall was installed to balance the built-ins on the other side. The powder room also received a fun facelift, giving it character and glitz.
---
Project completed by Wendy Langston's Everything Home interior design firm, which serves Carmel, Zionsville, Fishers, Westfield, Noblesville, and Indianapolis.
For more about Everything Home, see here: https://everythinghomedesigns.com/
To learn more about this project, see here:
https://everythinghomedesigns.com/portfolio/carmel-indiana-posh-home-remodel
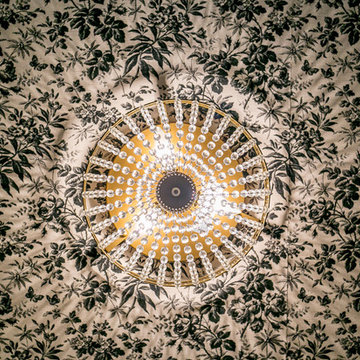
A gallery-style hallway perfect for showcasing our client’s unique art collection! With such vivid pieces, we opted for a neutral wall color. In the areas where we didn’t showcase their art, we infused the spaces with boldly printed wallpaper, which creates a lovely contrast while staying cohesive.
Designed by Chi Renovation & Design who serve Chicago and its surrounding suburbs, with an emphasis on the North Side and North Shore. You'll find their work from the Loop through Lincoln Park, Skokie, Wilmette, and all the way up to Lake Forest.
For more about Chi Renovation & Design, click here: https://www.chirenovation.com/
To learn more about this project, click here: https://www.chirenovation.com/portfolio/artistic-urban-remodel/
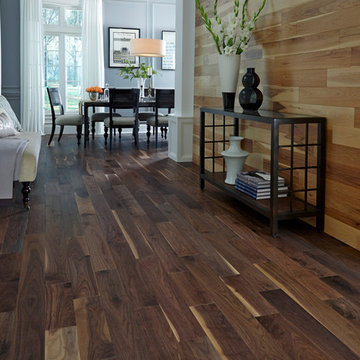
Modelo de recibidores y pasillos tradicionales renovados de tamaño medio con paredes multicolor, suelo de madera oscura y suelo marrón
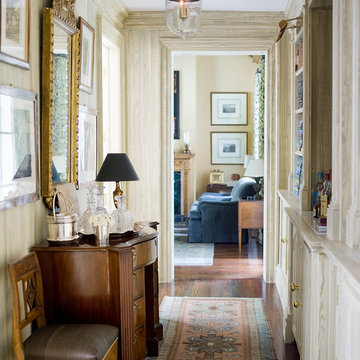
Diseño de recibidores y pasillos tradicionales de tamaño medio con paredes multicolor y suelo de madera oscura
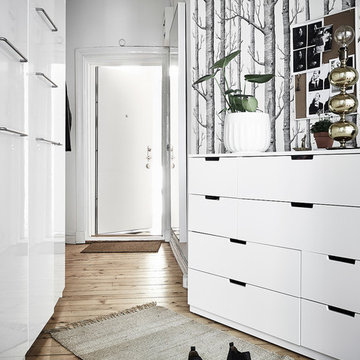
Modelo de recibidores y pasillos nórdicos de tamaño medio con paredes multicolor y suelo de madera clara
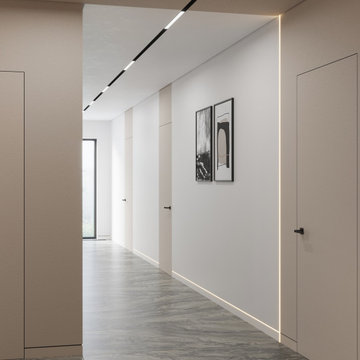
Foto de recibidores y pasillos actuales de tamaño medio con paredes multicolor, suelo de baldosas de porcelana y suelo gris
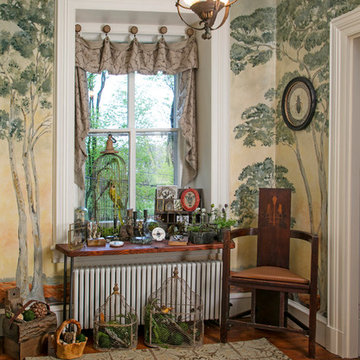
Upstairs Hall
The mural continues through the second floor hall. A handcrafted console table covers the radiator and extends the deep window sill. This created a large area to display a bird cage, plants, terrarium, preserved feathers and other collectibles. The vintage Arts & Crafts corner chair, reproduction Arts & Crafts area rug, wall art and accessories coalesce with the mural and reflect the bucolic view seen through the window.
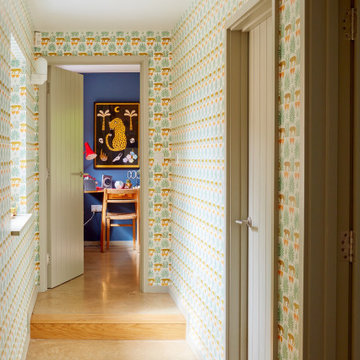
Conversion of a bungalow in to a low energy family home.
Foto de recibidores y pasillos escandinavos de tamaño medio con paredes multicolor y suelo de cemento
Foto de recibidores y pasillos escandinavos de tamaño medio con paredes multicolor y suelo de cemento
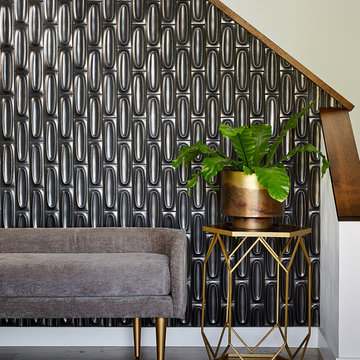
Modelo de recibidores y pasillos clásicos renovados de tamaño medio con paredes multicolor, suelo de madera en tonos medios y suelo marrón
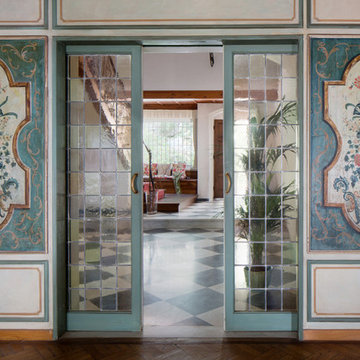
Diseño de recibidores y pasillos clásicos de tamaño medio con paredes multicolor, suelo de madera en tonos medios y suelo marrón
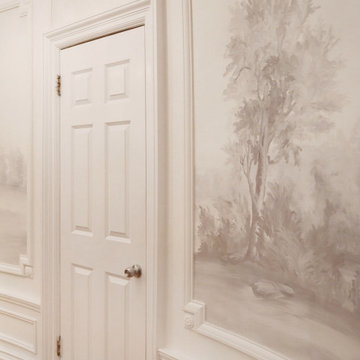
Custom Susan Harter muralpaper installed in Kathy Kuo's New York City apartment hallway.
Foto de recibidores y pasillos modernos de tamaño medio con paredes multicolor, suelo de madera en tonos medios, suelo marrón y papel pintado
Foto de recibidores y pasillos modernos de tamaño medio con paredes multicolor, suelo de madera en tonos medios, suelo marrón y papel pintado
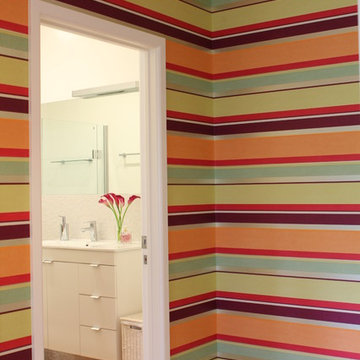
Foto de recibidores y pasillos actuales de tamaño medio con paredes multicolor y suelo de madera en tonos medios
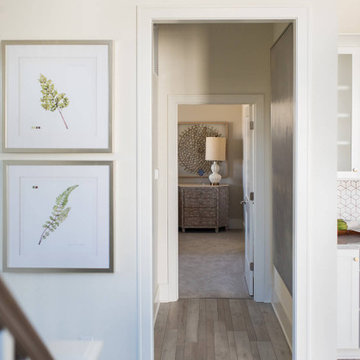
This home has a unique bungalow-inspired architecture with contemporary interior design.
---
Project completed by Wendy Langston's Everything Home interior design firm, which serves Carmel, Zionsville, Fishers, Westfield, Noblesville, and Indianapolis.
For more about Everything Home, see here: https://everythinghomedesigns.com/
To learn more about this project, see here:
https://everythinghomedesigns.com/portfolio/van-buren/
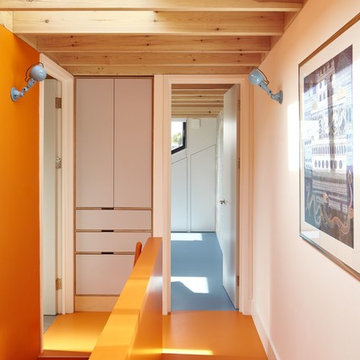
The narrowness of the Victorian circulation spaces is retained, yet the colour scheme allows the spaces to breathe.
A long roof light at the top of the stairs creates interesting light patterns through the open joist ceiling and re-flects the daylight throughout the space.
Photo: Andy Stagg
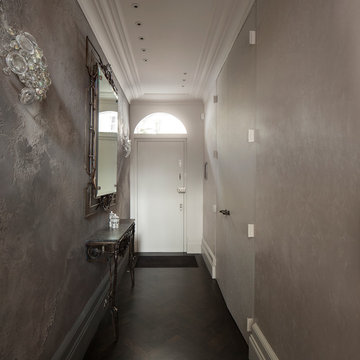
Juliet Murphy
Ejemplo de recibidores y pasillos clásicos renovados de tamaño medio con paredes multicolor, suelo de madera oscura y suelo marrón
Ejemplo de recibidores y pasillos clásicos renovados de tamaño medio con paredes multicolor, suelo de madera oscura y suelo marrón
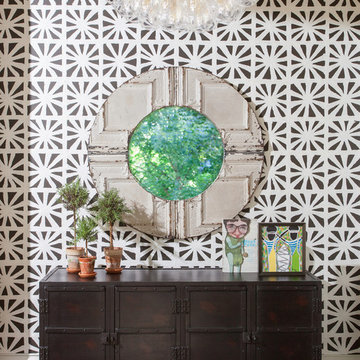
Imagen de recibidores y pasillos contemporáneos de tamaño medio con paredes multicolor y suelo de madera oscura
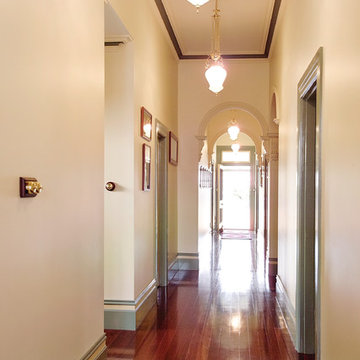
This is the main corridor which has been completely refurbished, period features were retained and upgraded. Victorian skirting were retained and upgraded, lighting matched the Victorian period and plaster rosette were replaced . An alcove for a table and seating areas was provided in a setback a
612 ideas para recibidores y pasillos de tamaño medio con paredes multicolor
4