612 ideas para recibidores y pasillos de tamaño medio con paredes multicolor
Filtrar por
Presupuesto
Ordenar por:Popular hoy
161 - 180 de 612 fotos
Artículo 1 de 3
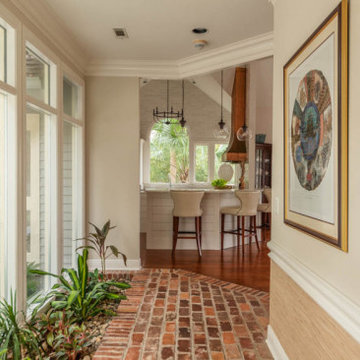
Foto de recibidores y pasillos costeros de tamaño medio con paredes multicolor, suelo de ladrillo y suelo rojo
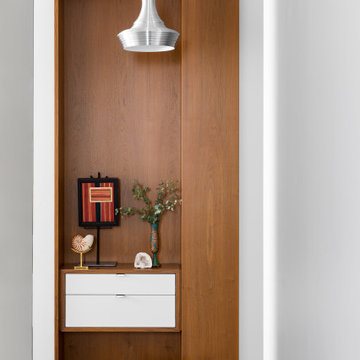
Our Cambridge interior design studio gave a warm and welcoming feel to this converted loft featuring exposed-brick walls and wood ceilings and beams. Comfortable yet stylish furniture, metal accents, printed wallpaper, and an array of colorful rugs add a sumptuous, masculine vibe.
---
Project designed by Boston interior design studio Dane Austin Design. They serve Boston, Cambridge, Hingham, Cohasset, Newton, Weston, Lexington, Concord, Dover, Andover, Gloucester, as well as surrounding areas.
For more about Dane Austin Design, see here: https://daneaustindesign.com/
To learn more about this project, see here:
https://daneaustindesign.com/luxury-loft
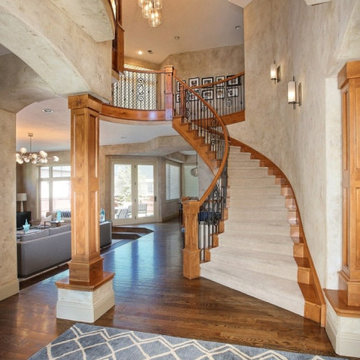
We gave this Montecito home a chic and transitional style. My client was looking for a timeless, elegant yet warm and comfortable space. This fun and functional interior was designed for the family to spend time together and hosting friends.
---
Project designed by Montecito interior designer Margarita Bravo. She serves Montecito as well as surrounding areas such as Hope Ranch, Summerland, Santa Barbara, Isla Vista, Mission Canyon, Carpinteria, Goleta, Ojai, Los Olivos, and Solvang.
For more about MARGARITA BRAVO, click here: https://www.margaritabravo.com/
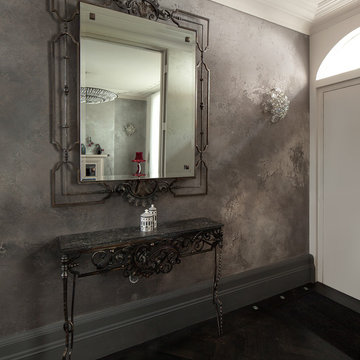
Juliet Murphy
Modelo de recibidores y pasillos clásicos renovados de tamaño medio con paredes multicolor, suelo de madera oscura y suelo marrón
Modelo de recibidores y pasillos clásicos renovados de tamaño medio con paredes multicolor, suelo de madera oscura y suelo marrón
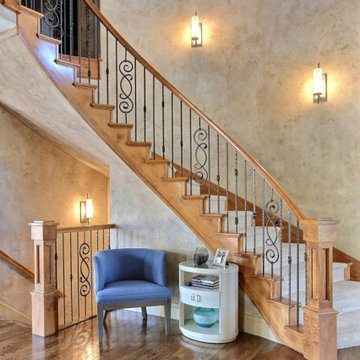
We gave this Miami home a chic and transitional style. My client was looking for a timeless, elegant yet warm and comfortable space. This fun and functional interior was designed for the family to spend time together and hosting friends.
---
Project designed by Miami interior designer Margarita Bravo. She serves Miami as well as surrounding areas such as Coconut Grove, Key Biscayne, Miami Beach, North Miami Beach, and Hallandale Beach.
For more about MARGARITA BRAVO, click here: https://www.margaritabravo.com/
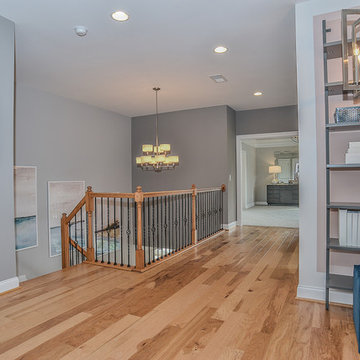
Imagen de recibidores y pasillos clásicos renovados de tamaño medio con paredes multicolor y suelo de madera en tonos medios
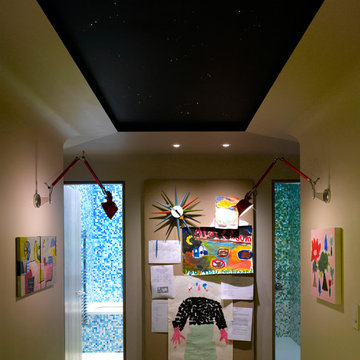
Edmund Sumner
Modelo de recibidores y pasillos clásicos renovados de tamaño medio con paredes multicolor y suelo de madera en tonos medios
Modelo de recibidores y pasillos clásicos renovados de tamaño medio con paredes multicolor y suelo de madera en tonos medios
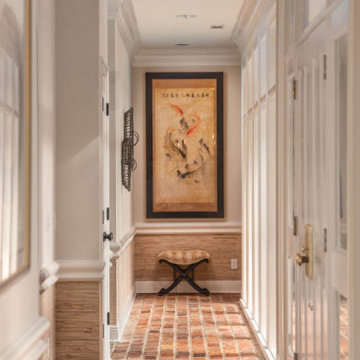
Diseño de recibidores y pasillos costeros de tamaño medio con paredes multicolor, suelo de ladrillo y suelo rojo
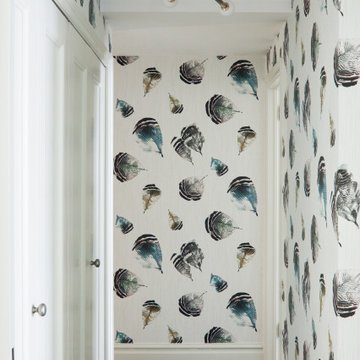
Playful and Colorful Hallway with dramatic Allied Maker Lighting and custom geometric Rug
Foto de recibidores y pasillos modernos de tamaño medio con paredes multicolor y papel pintado
Foto de recibidores y pasillos modernos de tamaño medio con paredes multicolor y papel pintado
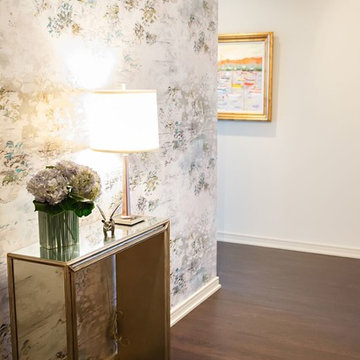
Foto de recibidores y pasillos minimalistas de tamaño medio con paredes multicolor y suelo de madera oscura
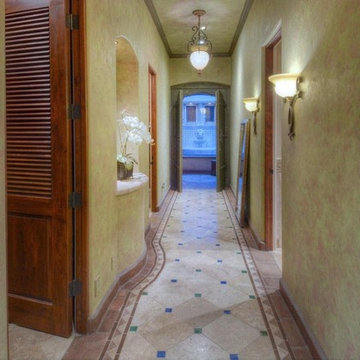
MASTER HALLWAY: The Master Bedroom is entered through the four-arched, domed vestibule (dome seen in first photo of hacienda birds-eye-view). The greeting is a pair of Antique Colonial Teak Doors from India. Upon exiting this hall, one is noting the Lion Head Fountain to the west, (with bathroom 2 windows just above). In the Vestibule space one arch looks into the North Garden.
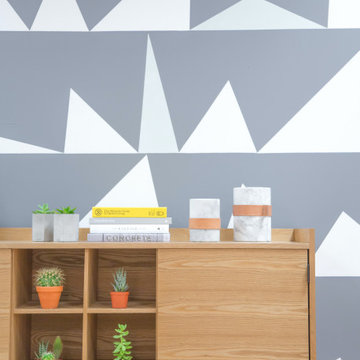
Upgrade your modern house with a new moulding. This will revamp your space to feel brand new and fresh.
Base Moulding: 351MUL
Modelo de recibidores y pasillos minimalistas de tamaño medio con paredes multicolor, suelo de madera en tonos medios, suelo marrón y papel pintado
Modelo de recibidores y pasillos minimalistas de tamaño medio con paredes multicolor, suelo de madera en tonos medios, suelo marrón y papel pintado
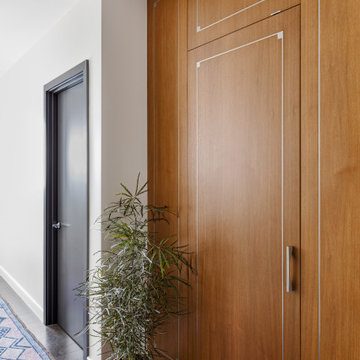
Our Cambridge interior design studio gave a warm and welcoming feel to this converted loft featuring exposed-brick walls and wood ceilings and beams. Comfortable yet stylish furniture, metal accents, printed wallpaper, and an array of colorful rugs add a sumptuous, masculine vibe.
---
Project designed by Boston interior design studio Dane Austin Design. They serve Boston, Cambridge, Hingham, Cohasset, Newton, Weston, Lexington, Concord, Dover, Andover, Gloucester, as well as surrounding areas.
For more about Dane Austin Design, see here: https://daneaustindesign.com/
To learn more about this project, see here:
https://daneaustindesign.com/luxury-loft
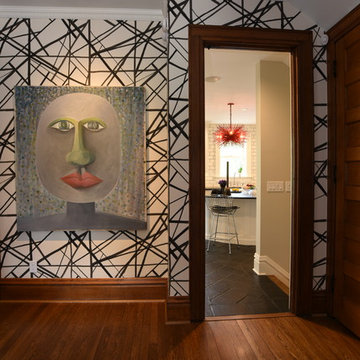
Daniel Feldkamp
Ejemplo de recibidores y pasillos tradicionales renovados de tamaño medio con paredes multicolor y suelo de madera en tonos medios
Ejemplo de recibidores y pasillos tradicionales renovados de tamaño medio con paredes multicolor y suelo de madera en tonos medios
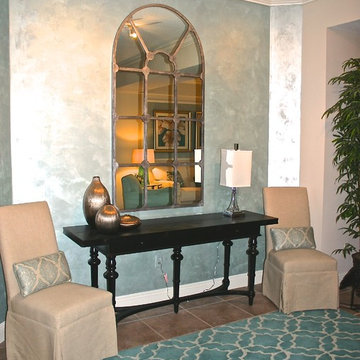
Imagen de recibidores y pasillos tradicionales de tamaño medio con paredes multicolor y suelo de baldosas de porcelana
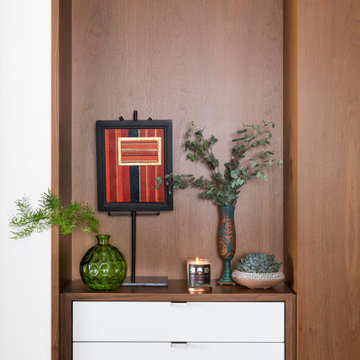
Our Cambridge interior design studio gave a warm and welcoming feel to this converted loft featuring exposed-brick walls and wood ceilings and beams. Comfortable yet stylish furniture, metal accents, printed wallpaper, and an array of colorful rugs add a sumptuous, masculine vibe.
---
Project designed by Boston interior design studio Dane Austin Design. They serve Boston, Cambridge, Hingham, Cohasset, Newton, Weston, Lexington, Concord, Dover, Andover, Gloucester, as well as surrounding areas.
For more about Dane Austin Design, see here: https://daneaustindesign.com/
To learn more about this project, see here:
https://daneaustindesign.com/luxury-loft
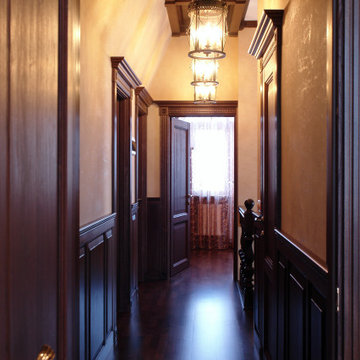
Foto de recibidores y pasillos tradicionales de tamaño medio con paredes multicolor, suelo de madera en tonos medios, suelo marrón, casetón y panelado
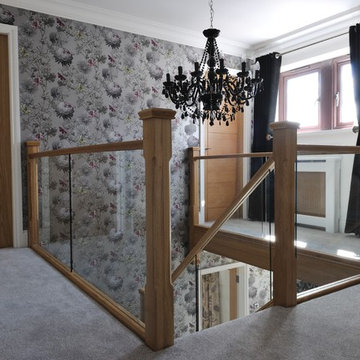
Matt Cant
The Roberts-Green family wanted to transform their mahogany staircase into something bright and open. We carried out a full renovation on the staircase, and also fitted 17 oak internal doors, polished to match the staircase! Mission accomplished.
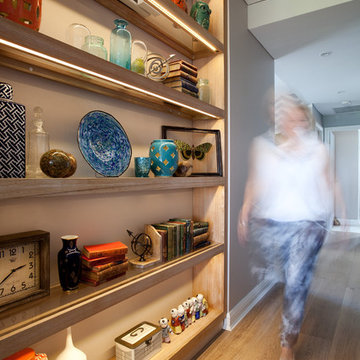
Photographer :Yie Sandison
Modelo de recibidores y pasillos costeros de tamaño medio con paredes multicolor y suelo de madera clara
Modelo de recibidores y pasillos costeros de tamaño medio con paredes multicolor y suelo de madera clara
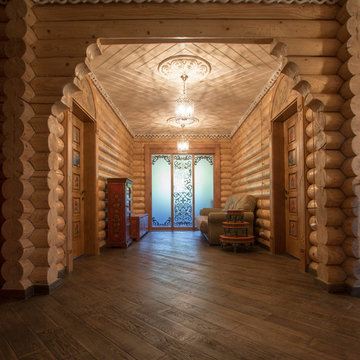
Ангелина Мостовая
Ejemplo de recibidores y pasillos románticos de tamaño medio con suelo de madera oscura, suelo marrón y paredes multicolor
Ejemplo de recibidores y pasillos románticos de tamaño medio con suelo de madera oscura, suelo marrón y paredes multicolor
612 ideas para recibidores y pasillos de tamaño medio con paredes multicolor
9