612 ideas para recibidores y pasillos de tamaño medio con paredes multicolor
Filtrar por
Presupuesto
Ordenar por:Popular hoy
221 - 240 de 612 fotos
Artículo 1 de 3
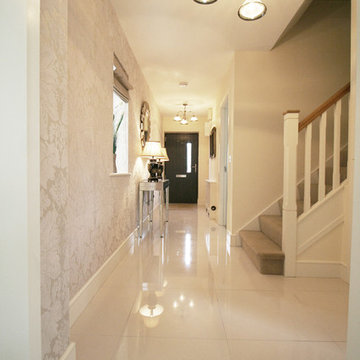
New Savona Polished Porcelain kitchen tiles.
These 60X60CM tiles are a prime example of how to emhasize space using a bright and neutral tile.
The Savona 30X60 is also used here in the bathrooms giving the house a uniform and stylish theme.
Cian Mcintyre
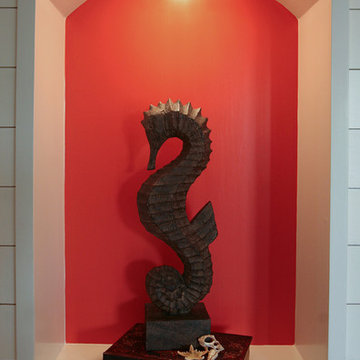
A tropical style beach house featuring green wooden wall panels, freestanding bathtub, textured area rug, striped chaise lounge chair, blue sofa, patterned throw pillows, yellow sofa chair, blue sofa chair, red sofa chair, wicker chairs, wooden dining table, teal rug, wooden cabinet with glass windows, white glass cabinets, clear lamp shades, shelves surrounding square window, green wooden bench, wall art, floral bed frame, dark wooden bed frame, wooden flooring, and an outdoor seating area.
Project designed by Atlanta interior design firm, Nandina Home & Design. Their Sandy Springs home decor showroom and design studio also serve Midtown, Buckhead, and outside the perimeter.
For more about Nandina Home & Design, click here: https://nandinahome.com/
To learn more about this project, click here: http://nandinahome.com/portfolio/sullivans-island-beach-house/
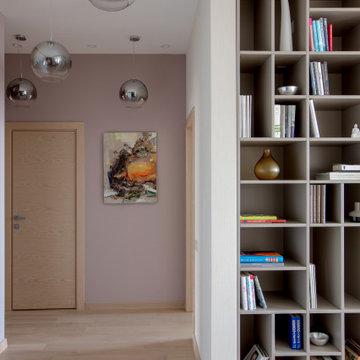
Коридор является продолжением прихожей. Он объединяет гостиную, прихожую и другие помещения в единое целое.
Modelo de recibidores y pasillos contemporáneos de tamaño medio con paredes multicolor y suelo de madera en tonos medios
Modelo de recibidores y pasillos contemporáneos de tamaño medio con paredes multicolor y suelo de madera en tonos medios
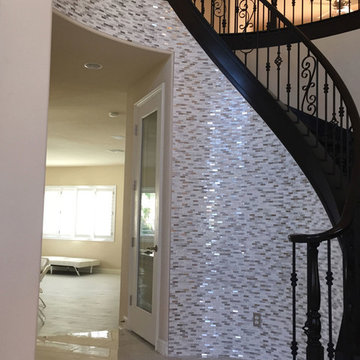
Tiling the curved staircase wall, leading into the kitchen, with the same mosaic glass sheet tile as the kitchen backsplash, is a subtle, yet stunning, accent to the home. The flooring in the entry, formal rooms and office is a high gloss marble look porcelain tile. The homeowner changed their spindles to wrought iron and stained the banister a deep espresso. The wall tile, continued from the kitchen backsplash, is Taveuni Brick Glass Mosaic from Floor and Decor
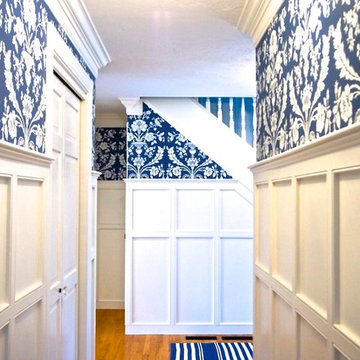
Photography by Michael Conway
Modelo de recibidores y pasillos tradicionales de tamaño medio con paredes multicolor y suelo de madera clara
Modelo de recibidores y pasillos tradicionales de tamaño medio con paredes multicolor y suelo de madera clara
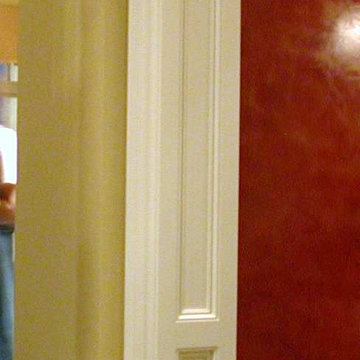
Michael K~
Imagen de recibidores y pasillos tradicionales de tamaño medio con paredes multicolor y suelo de madera oscura
Imagen de recibidores y pasillos tradicionales de tamaño medio con paredes multicolor y suelo de madera oscura
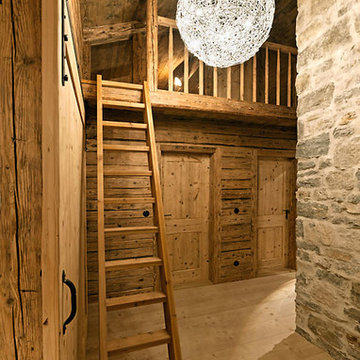
Fotograf: Simon Toplak www.simontoplak.com
Modelo de recibidores y pasillos rurales de tamaño medio con suelo de madera en tonos medios, suelo marrón y paredes multicolor
Modelo de recibidores y pasillos rurales de tamaño medio con suelo de madera en tonos medios, suelo marrón y paredes multicolor
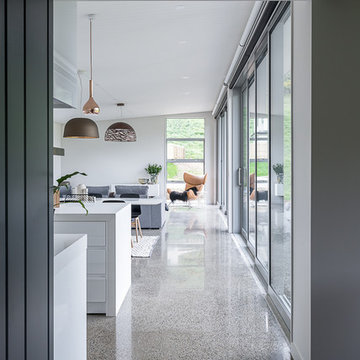
Architecturally designed, the mid-level central living of this beautiful home plays host to an impressive open-plan kitchen and dining area. North facing quad stacked over-sized glazed doors maximise the striking views. A second formal living room doubles as a guest bedroom, with floor to ceiling walnut cabinetry cleverly concealing drop-down bedding and storage. Rosewood stairs connect the three levels, with the upper floor providing the perfect master bedroom retreat, complete with walk-in robe and en-suite.
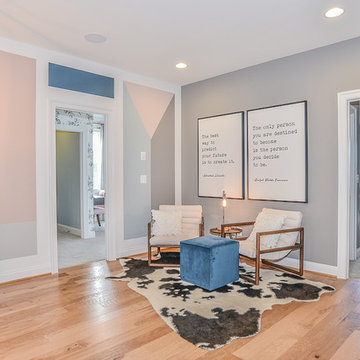
Modelo de recibidores y pasillos tradicionales renovados de tamaño medio con paredes multicolor y suelo de madera en tonos medios
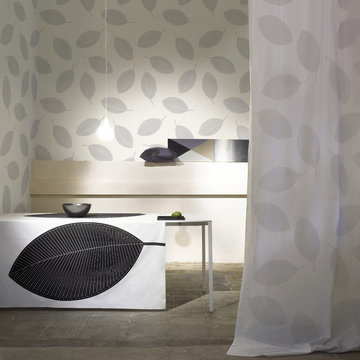
Wallpaper by Marimekko. Available at NewWall.com | Drifting off to sleep is a cinch beneath Stilla, designed by Bjorn Dahlstrom for Marimekko in true Scandinavian style?calm, clean and contemporary. Available in three colour options, Stilla is still graphic enough to make a splash in your bedroom or study, but serene when you want to catch some Zs.
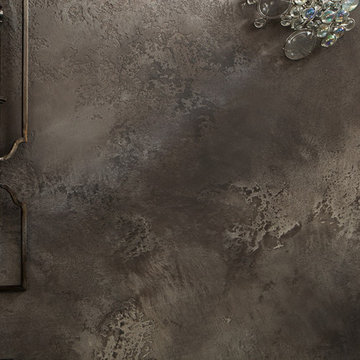
Juliet Murphy
Foto de recibidores y pasillos tradicionales renovados de tamaño medio con paredes multicolor, suelo de madera oscura y suelo marrón
Foto de recibidores y pasillos tradicionales renovados de tamaño medio con paredes multicolor, suelo de madera oscura y suelo marrón
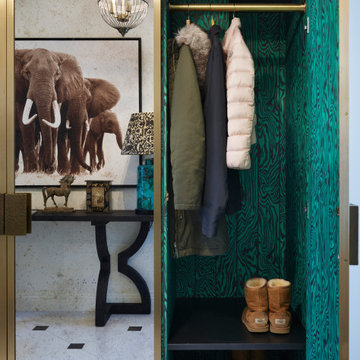
A full refurbishment of a beautiful four-storey Victorian town house in Holland Park. We had the pleasure of collaborating with the client and architects, Crawford and Gray, to create this classic full interior fit-out.
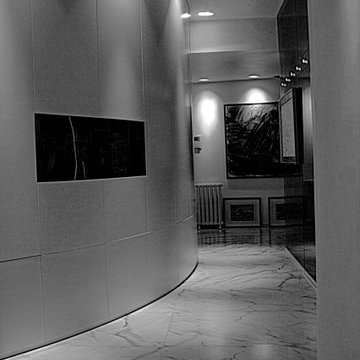
PICTURED
The service passage, connecting the entrance with the kitchen.
On the right, the technical block on the back of the water blade, housing the guest bathroom.
On the left, the curved equipped wall, which houses a storage, the overflow tank and other technical services.
/
NELLA FOTO
Il passaggio di sevizio, che collega l'ingresso con la cucina.
Sulla destra, il blocco tecnico sul retro della lama d'acqua, conenente il bagno ospiti.
Sulla sinistra, la parete attrezzata curva, che ospita uno storage, la vasca di tracimazione ed altri servizi.
/
THE PROJECT
Our client wanted a town home from where he could enjoy the beautiful Ara Pacis and Tevere view, “purified” from traffic noises and lights.
Interior design had to contrast the surrounding ancient landscape, in order to mark a pointbreak from surroundings.
We had to completely modify the general floorplan, making space for a large, open living (150 mq, 1.600 sqf). We added a large internal infinity-pool in the middle, completed by a high, thin waterfall from he ceiling: such a demanding work awarded us with a beautifully relaxing hall, where the whisper of water offers space to imagination...
The house has an open italian kitchen, 2 bedrooms and 3 bathrooms.
/
IL PROGETTO
Il nostro cliente desiderava una casa di città, da cui godere della splendida vista di Ara Pacis e Tevere, "purificata" dai rumori e dalle luci del traffico.
Il design degli interni doveva contrastare il paesaggio antico circostante, al fine di segnare un punto di rottura con l'esterno.
Abbiamo dovuto modificare completamente la planimetria generale, creando spazio per un ampio soggiorno aperto (150 mq, 1.600 mq). Abbiamo aggiunto una grande piscina a sfioro interna, nel mezzo del soggiorno, completata da un'alta e sottile cascata, con un velo d'acqua che scende dolcemente dal soffitto.
Un lavoro così impegnativo ci ha premiato con ambienti sorprendentemente rilassanti, dove il sussurro dell'acqua offre spazio all'immaginazione ...
Una cucina italiana contemporanea, separata dal soggiorno da una vetrata mobile curva, 2 camere da letto e 3 bagni completano il progetto.
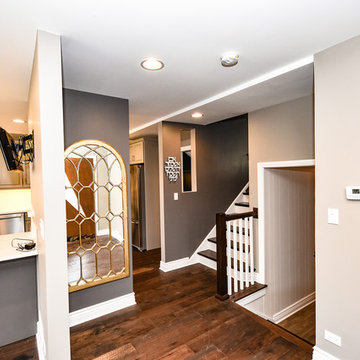
Hallway leading to second floor
Modelo de recibidores y pasillos contemporáneos de tamaño medio con paredes multicolor, suelo de madera en tonos medios y suelo marrón
Modelo de recibidores y pasillos contemporáneos de tamaño medio con paredes multicolor, suelo de madera en tonos medios y suelo marrón
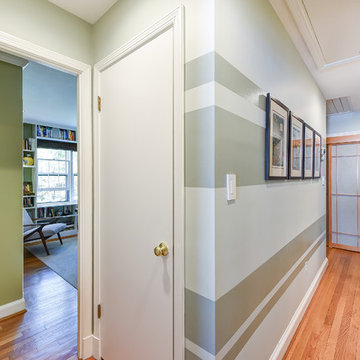
Modelo de recibidores y pasillos bohemios de tamaño medio con paredes multicolor, suelo de madera clara y suelo marrón
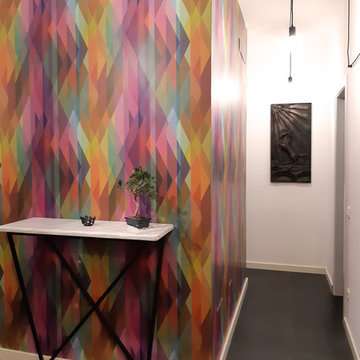
la zona disimpegno/ingresso è il vero cuore della casa. da qui tutta la distribuzione si dirama attorno ad un monolite colorato creato per fare posto al secondo bagno
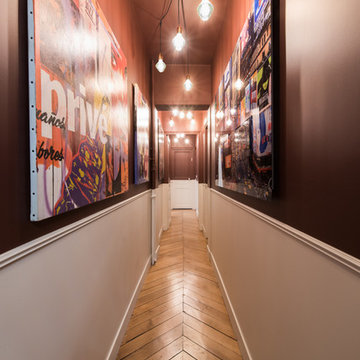
Stéphane Lariven
Ejemplo de recibidores y pasillos contemporáneos de tamaño medio con paredes multicolor, suelo de madera clara y suelo beige
Ejemplo de recibidores y pasillos contemporáneos de tamaño medio con paredes multicolor, suelo de madera clara y suelo beige
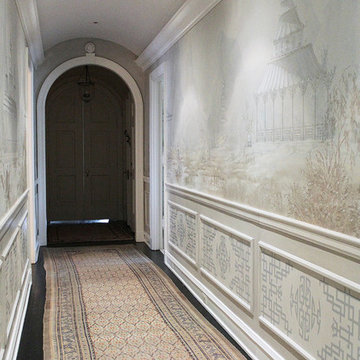
Atmospheric Chinoiserie murals adorn this corridor, with painted fretwork panels below. The tonal color palette and delicate line work evoke a timeless quality.
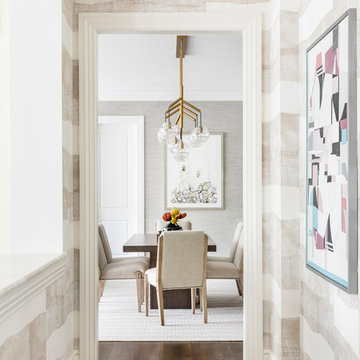
Ejemplo de recibidores y pasillos contemporáneos de tamaño medio con paredes multicolor, suelo de madera oscura y suelo marrón
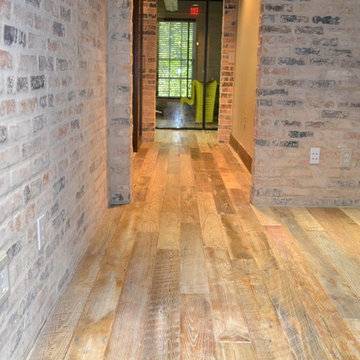
This hallway is complimented by our white washed barn wood flooring. We white wash the flooring to maintain the natural greys that are washed away when you put a finish on the wood
612 ideas para recibidores y pasillos de tamaño medio con paredes multicolor
12