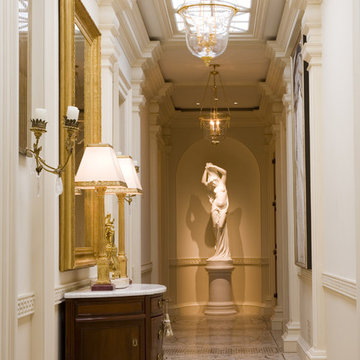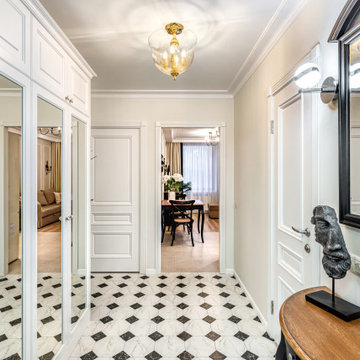1.380 ideas para recibidores y pasillos con suelo multicolor
Filtrar por
Presupuesto
Ordenar por:Popular hoy
21 - 40 de 1380 fotos
Artículo 1 de 2
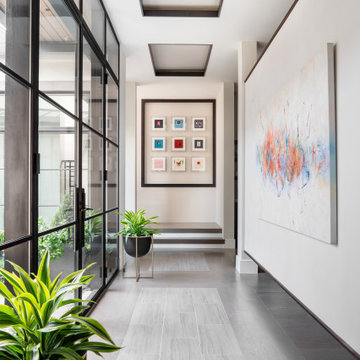
Diseño de recibidores y pasillos contemporáneos con paredes blancas y suelo multicolor
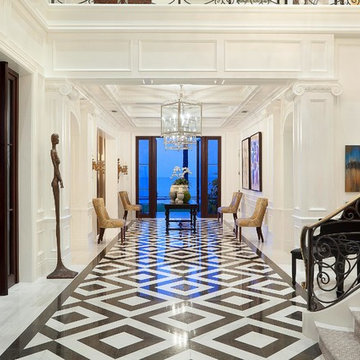
Ed Butera
Diseño de recibidores y pasillos clásicos con paredes blancas y suelo multicolor
Diseño de recibidores y pasillos clásicos con paredes blancas y suelo multicolor
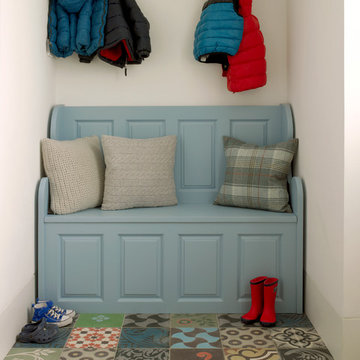
Photographer: Nick Smith
Imagen de recibidores y pasillos bohemios pequeños con paredes blancas, suelo de baldosas de cerámica y suelo multicolor
Imagen de recibidores y pasillos bohemios pequeños con paredes blancas, suelo de baldosas de cerámica y suelo multicolor

A wall of iroko cladding in the hall mirrors the iroko cladding used for the exterior of the building. It also serves the purpose of concealing the entrance to a guest cloakroom.
A matte finish, bespoke designed terrazzo style poured
resin floor continues from this area into the living spaces. With a background of pale agate grey, flecked with soft brown, black and chalky white it compliments the chestnut tones in the exterior iroko overhangs.

The beautiful original Edwardian flooring in this hallway has been restored to its former glory. Wall panelling has been added up to dado rail level. The leaded door glazing has been restored too.
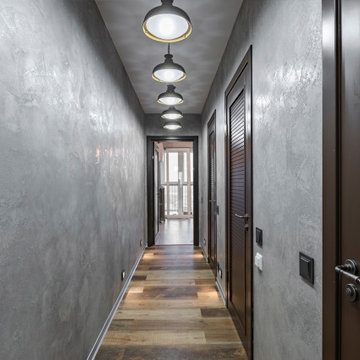
Ejemplo de recibidores y pasillos urbanos pequeños con paredes grises, suelo vinílico, suelo multicolor y iluminación
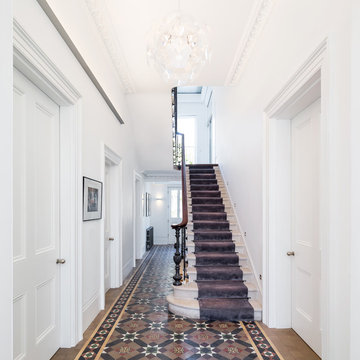
Photograph by Recent Spaces with David Connolly
Imagen de recibidores y pasillos tradicionales de tamaño medio con paredes blancas, suelo de baldosas de cerámica y suelo multicolor
Imagen de recibidores y pasillos tradicionales de tamaño medio con paredes blancas, suelo de baldosas de cerámica y suelo multicolor
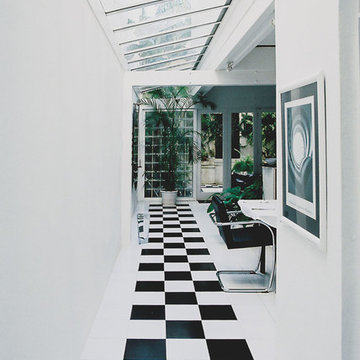
Hallway into the contemporary living/dining area added to the rear of the original terrace house. Sympathetic to the historic fabric, but with sleek, modern lines. Glass ceiling adds natural light. Classical black and white tiles and black and white theme help connect the heritage and modern. Greenery softens the effect. Glass doors and bricks at rear visually connect rear patio to living.
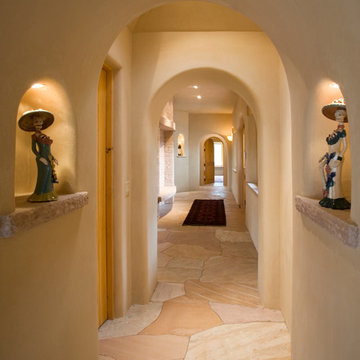
Photo Credit: Rob Reck
Foto de recibidores y pasillos de estilo americano con paredes beige, suelo multicolor y iluminación
Foto de recibidores y pasillos de estilo americano con paredes beige, suelo multicolor y iluminación
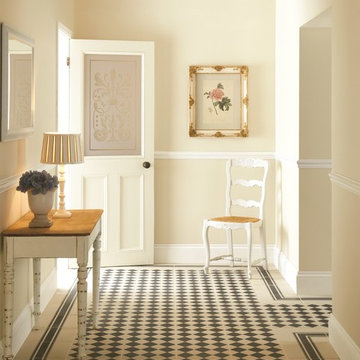
Harlequin tiles from the Odyssey collection by Original Style are based on a classic chequerboard design, shown here in black.
Imagen de recibidores y pasillos actuales con suelo multicolor
Imagen de recibidores y pasillos actuales con suelo multicolor
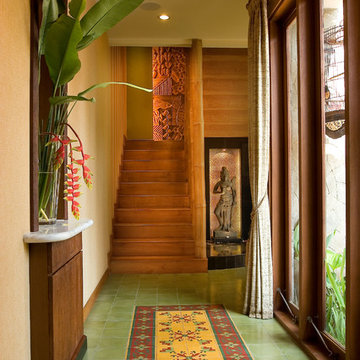
On the left, there is a telephone stand with niche for vase display. Green red yellow cast concrete tiles inlaid onto the floor as a permanent area rug. Indonesian rose woods are used for the cove ceiling.
At the end of the hall, staircase is embellished with bamboo balluster, carved wooden wall art, and black granite niche for Buddha statue.
Photo : Bambang Purwanto
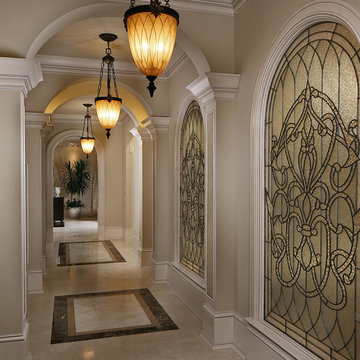
Hall leading to Master Bedroom
Diseño de recibidores y pasillos tradicionales con paredes beige y suelo multicolor
Diseño de recibidores y pasillos tradicionales con paredes beige y suelo multicolor
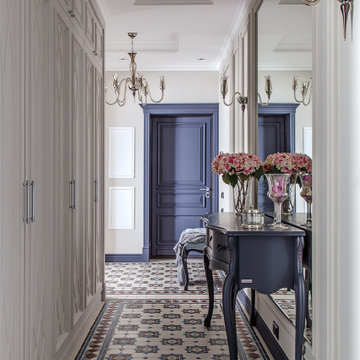
Imagen de recibidores y pasillos tradicionales con paredes blancas y suelo multicolor
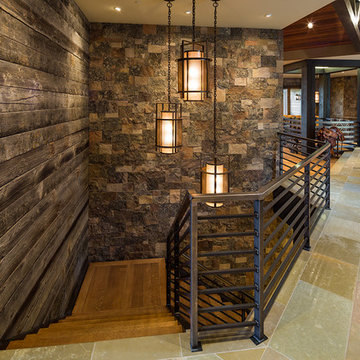
Karl Neumann Photography
Foto de recibidores y pasillos rurales extra grandes con suelo de piedra caliza, paredes beige y suelo multicolor
Foto de recibidores y pasillos rurales extra grandes con suelo de piedra caliza, paredes beige y suelo multicolor
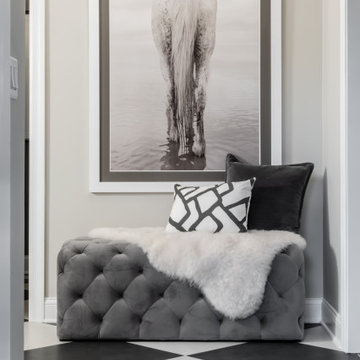
Imagen de recibidores y pasillos clásicos renovados con paredes grises y suelo multicolor
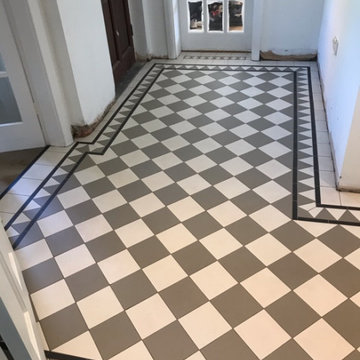
Many of the patterns and borders from Original Style are based on authentic and original designs from Victorian and Edwardian times, and are part of Britain’s heritage.
When renovating homes of this era, many people like to keep a traditional feel, and embrace the history of the property.
Found in the Victorian Floor Tiles collection, this is the Oxford pattern in Dover White and Holkham Dune, with a border based on Woolf, in Dover White, Holkham Dune and Black.
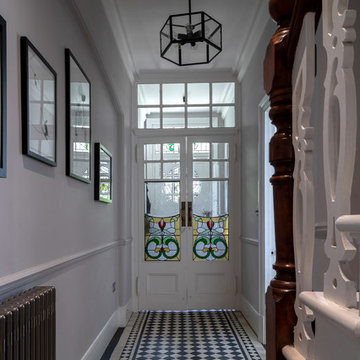
Peter Landers
Diseño de recibidores y pasillos tradicionales de tamaño medio con paredes beige, suelo de baldosas de porcelana y suelo multicolor
Diseño de recibidores y pasillos tradicionales de tamaño medio con paredes beige, suelo de baldosas de porcelana y suelo multicolor
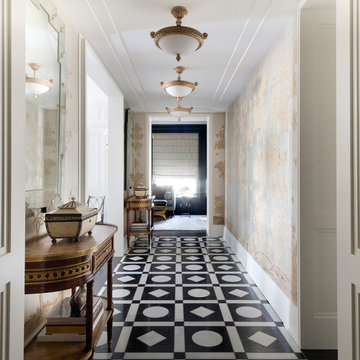
Foto de recibidores y pasillos tradicionales grandes con suelo de baldosas de porcelana y suelo multicolor
1.380 ideas para recibidores y pasillos con suelo multicolor
2
