174 ideas para recibidores y pasillos con suelo de baldosas de porcelana y suelo multicolor
Filtrar por
Presupuesto
Ordenar por:Popular hoy
1 - 20 de 174 fotos
Artículo 1 de 3

Foto de recibidores y pasillos clásicos renovados grandes con paredes beige, suelo de baldosas de porcelana y suelo multicolor

Landhausstil, Eingangsbereich, Nut und Feder, Paneele, Zementfliesen, Tapete, Gerderobenleiste, Garderobenhaken
Foto de recibidores y pasillos de estilo de casa de campo de tamaño medio con paredes blancas, suelo de baldosas de porcelana, suelo multicolor, papel pintado y panelado
Foto de recibidores y pasillos de estilo de casa de campo de tamaño medio con paredes blancas, suelo de baldosas de porcelana, suelo multicolor, papel pintado y panelado
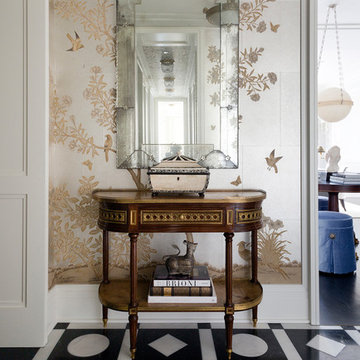
Foto de recibidores y pasillos eclécticos grandes con suelo de baldosas de porcelana y suelo multicolor
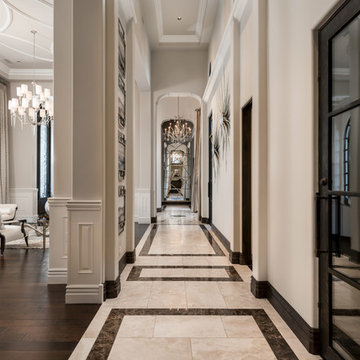
Hallway's coffered ceilings, custom baseboards, crown molding, and custom marble floor.
Modelo de recibidores y pasillos mediterráneos extra grandes con paredes blancas, suelo de baldosas de porcelana y suelo multicolor
Modelo de recibidores y pasillos mediterráneos extra grandes con paredes blancas, suelo de baldosas de porcelana y suelo multicolor
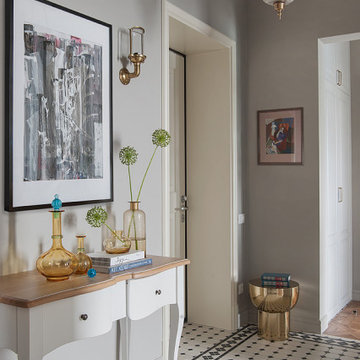
Foto de recibidores y pasillos tradicionales de tamaño medio con paredes grises, suelo de baldosas de porcelana y suelo multicolor
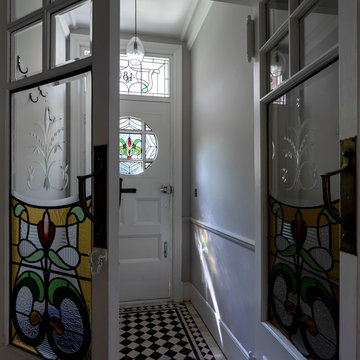
Peter Landers
Imagen de recibidores y pasillos tradicionales de tamaño medio con paredes beige, suelo de baldosas de porcelana y suelo multicolor
Imagen de recibidores y pasillos tradicionales de tamaño medio con paredes beige, suelo de baldosas de porcelana y suelo multicolor
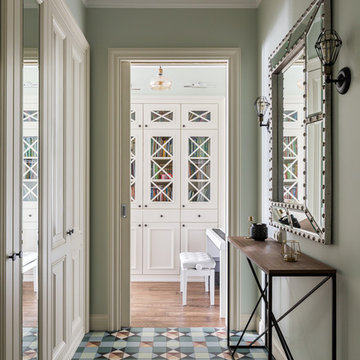
прихожая
Foto de recibidores y pasillos clásicos renovados de tamaño medio con suelo de baldosas de porcelana, suelo multicolor y casetón
Foto de recibidores y pasillos clásicos renovados de tamaño medio con suelo de baldosas de porcelana, suelo multicolor y casetón

Ejemplo de recibidores y pasillos eclécticos pequeños con paredes verdes, suelo de baldosas de porcelana, suelo multicolor y cuadros
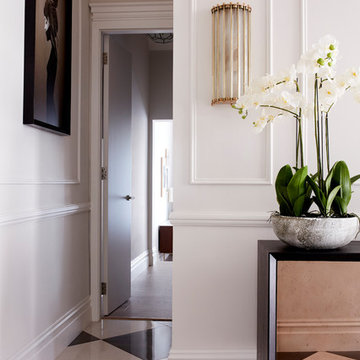
Photographer: Graham Atkins-Hughes |
Sideboard is West Elm's 'Celestial Buffet' |
Wall lights are Eichholtz 'Tiziano' wall lamps, bought from Houseology |
Artwork is an aluminium-backed print of Ruben Ireland's 'This City', bought via Junique and framed by EasyFrame.co.uk |
Floor tiles are the Marfil Lucidato and Amani Bronze 60 x 60cm from Stone & Ceramic Warehouse |
Wall colour is Farrow & Ball 'Ammonite' with the woodwork contrast detailed in Farrow & Ball "Strong White' - eggshell
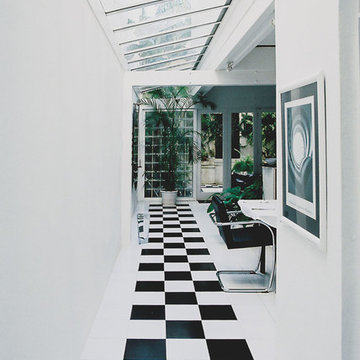
Hallway into the contemporary living/dining area added to the rear of the original terrace house. Sympathetic to the historic fabric, but with sleek, modern lines. Glass ceiling adds natural light. Classical black and white tiles and black and white theme help connect the heritage and modern. Greenery softens the effect. Glass doors and bricks at rear visually connect rear patio to living.

Diseño de recibidores y pasillos tradicionales grandes con paredes beige, suelo de baldosas de porcelana y suelo multicolor
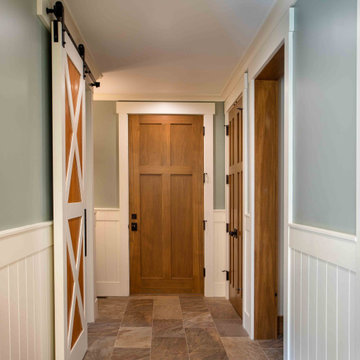
We love it when a home becomes a family compound with wonderful history. That is exactly what this home on Mullet Lake is. The original cottage was built by our client’s father and enjoyed by the family for years. It finally came to the point that there was simply not enough room and it lacked some of the efficiencies and luxuries enjoyed in permanent residences. The cottage is utilized by several families and space was needed to allow for summer and holiday enjoyment. The focus was on creating additional space on the second level, increasing views of the lake, moving interior spaces and the need to increase the ceiling heights on the main level. All these changes led for the need to start over or at least keep what we could and add to it. The home had an excellent foundation, in more ways than one, so we started from there.
It was important to our client to create a northern Michigan cottage using low maintenance exterior finishes. The interior look and feel moved to more timber beam with pine paneling to keep the warmth and appeal of our area. The home features 2 master suites, one on the main level and one on the 2nd level with a balcony. There are 4 additional bedrooms with one also serving as an office. The bunkroom provides plenty of sleeping space for the grandchildren. The great room has vaulted ceilings, plenty of seating and a stone fireplace with vast windows toward the lake. The kitchen and dining are open to each other and enjoy the view.
The beach entry provides access to storage, the 3/4 bath, and laundry. The sunroom off the dining area is a great extension of the home with 180 degrees of view. This allows a wonderful morning escape to enjoy your coffee. The covered timber entry porch provides a direct view of the lake upon entering the home. The garage also features a timber bracketed shed roof system which adds wonderful detail to garage doors.
The home’s footprint was extended in a few areas to allow for the interior spaces to work with the needs of the family. Plenty of living spaces for all to enjoy as well as bedrooms to rest their heads after a busy day on the lake. This will be enjoyed by generations to come.
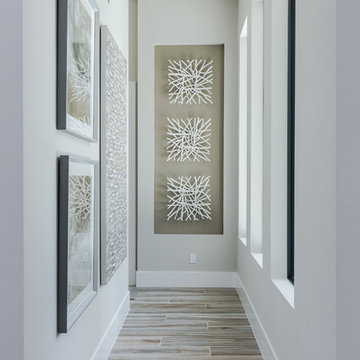
Ejemplo de recibidores y pasillos actuales de tamaño medio con paredes grises, suelo de baldosas de porcelana y suelo multicolor
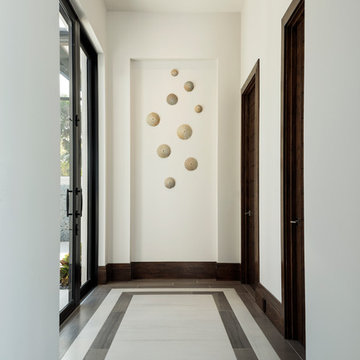
Modelo de recibidores y pasillos modernos de tamaño medio con paredes blancas, suelo de baldosas de porcelana y suelo multicolor
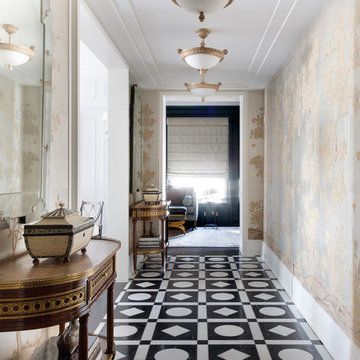
Imagen de recibidores y pasillos bohemios grandes con suelo de baldosas de porcelana, suelo multicolor y iluminación
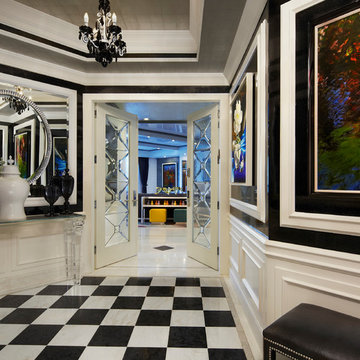
Foto de recibidores y pasillos contemporáneos de tamaño medio con suelo de baldosas de porcelana, suelo multicolor y paredes multicolor
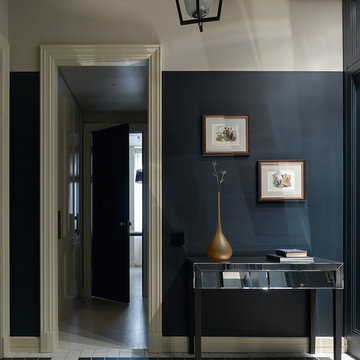
Foto de recibidores y pasillos contemporáneos con paredes negras, suelo multicolor y suelo de baldosas de porcelana
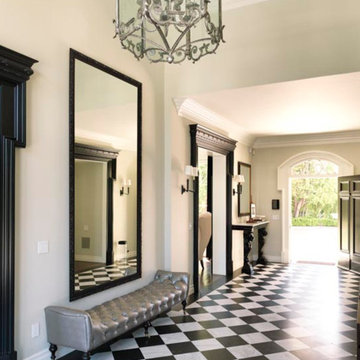
Imagen de recibidores y pasillos modernos grandes con paredes blancas, suelo de baldosas de porcelana y suelo multicolor
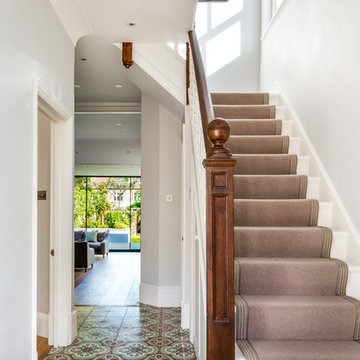
Photo Credit: Andrew Beasley
Foto de recibidores y pasillos actuales grandes con paredes grises, suelo de baldosas de porcelana y suelo multicolor
Foto de recibidores y pasillos actuales grandes con paredes grises, suelo de baldosas de porcelana y suelo multicolor
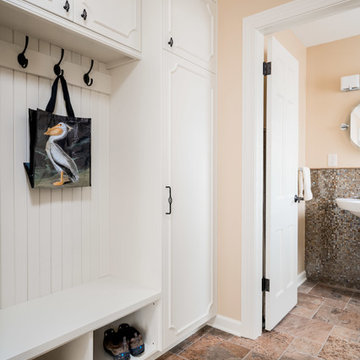
Foto de recibidores y pasillos tradicionales renovados de tamaño medio con paredes beige, suelo de baldosas de porcelana y suelo multicolor
174 ideas para recibidores y pasillos con suelo de baldosas de porcelana y suelo multicolor
1