106 ideas para recibidores y pasillos con paredes multicolor y suelo multicolor
Filtrar por
Presupuesto
Ordenar por:Popular hoy
1 - 20 de 106 fotos
Artículo 1 de 3

This hallway has arched entryways, custom chandeliers, vaulted ceilings, and a marble floor.
Modelo de recibidores y pasillos mediterráneos extra grandes con paredes multicolor, suelo de mármol, suelo multicolor, casetón y panelado
Modelo de recibidores y pasillos mediterráneos extra grandes con paredes multicolor, suelo de mármol, suelo multicolor, casetón y panelado
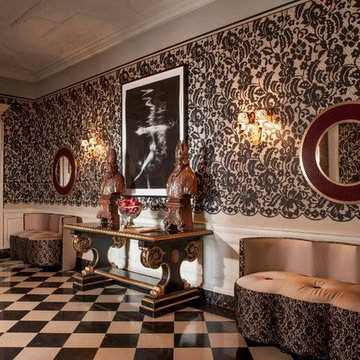
Imagen de recibidores y pasillos eclécticos grandes con paredes multicolor, suelo de mármol y suelo multicolor
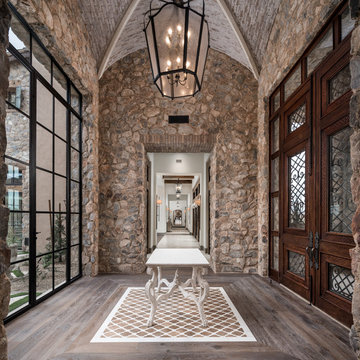
Hallway with vaulted ceilings, double entry doors, wood flooring, and stone detail.
Foto de recibidores y pasillos abovedados mediterráneos extra grandes con paredes multicolor, suelo de madera oscura y suelo multicolor
Foto de recibidores y pasillos abovedados mediterráneos extra grandes con paredes multicolor, suelo de madera oscura y suelo multicolor
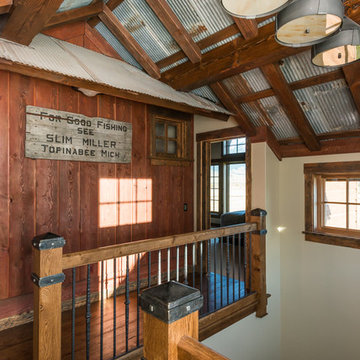
Ejemplo de recibidores y pasillos rurales con paredes multicolor, suelo de madera en tonos medios y suelo multicolor
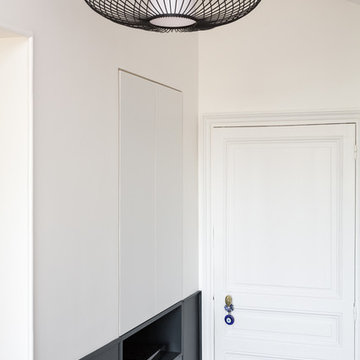
Stéphane Vasco
Foto de recibidores y pasillos modernos pequeños con paredes multicolor, suelo de baldosas de terracota y suelo multicolor
Foto de recibidores y pasillos modernos pequeños con paredes multicolor, suelo de baldosas de terracota y suelo multicolor
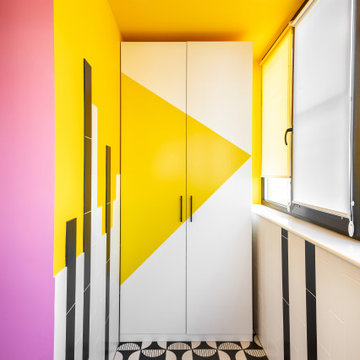
Ejemplo de recibidores y pasillos contemporáneos con paredes multicolor y suelo multicolor
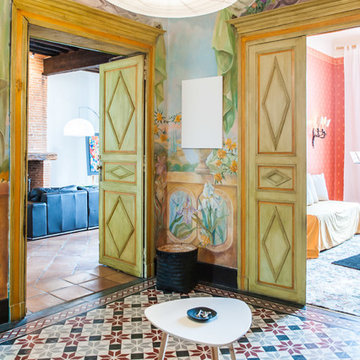
Pixcity
Imagen de recibidores y pasillos mediterráneos con paredes multicolor, suelo multicolor y iluminación
Imagen de recibidores y pasillos mediterráneos con paredes multicolor, suelo multicolor y iluminación
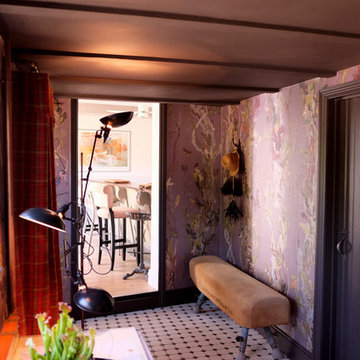
Imagen de recibidores y pasillos bohemios de tamaño medio con paredes multicolor, suelo de baldosas de cerámica y suelo multicolor
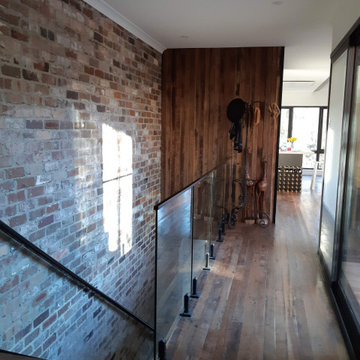
This contemporary Duplex Home in Canberra was designed by Smart SIPs and used our SIPs Wall Panels to help achieve a 9-star energy rating. Recycled Timber, Recycled Bricks and Standing Seam Colorbond materials add to the charm of the home.
The home design incorporated Triple Glazed Windows, Solar Panels on the roof, Heat pumps to heat the water, and Herschel Electric Infrared Heaters to heat the home.
This Solar Passive all-electric home is not connected to the gas supply, thereby reducing the energy use and carbon footprint throughout the home's life.
Providing homeowners with low running costs and a warm, comfortable home throughout the year.
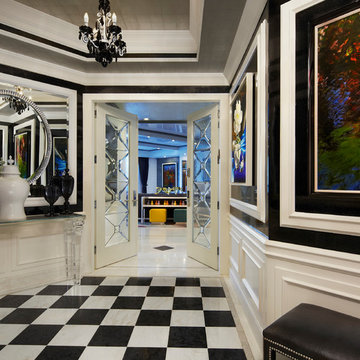
Foto de recibidores y pasillos contemporáneos de tamaño medio con suelo de baldosas de porcelana, suelo multicolor y paredes multicolor
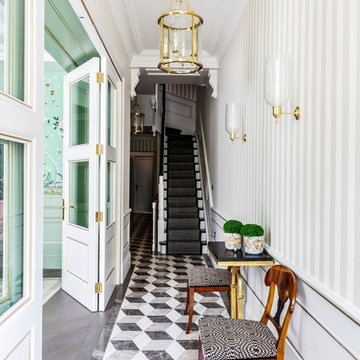
Foto de recibidores y pasillos clásicos renovados con paredes multicolor y suelo multicolor
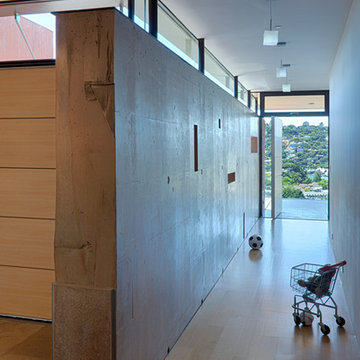
Fu-Tung Cheng, CHENG Design
• Interior Shot of Hallway and Concrete Wall in Tiburon House
Tiburon House is Cheng Design's eighth custom home project. The topography of the site for Bluff House was a rift cut into the hillside, which inspired the design concept of an ascent up a narrow canyon path. Two main wings comprise a “T” floor plan; the first includes a two-story family living wing with office, children’s rooms and baths, and Master bedroom suite. The second wing features the living room, media room, kitchen and dining space that open to a rewarding 180-degree panorama of the San Francisco Bay, the iconic Golden Gate Bridge, and Belvedere Island.
Photography: Tim Maloney
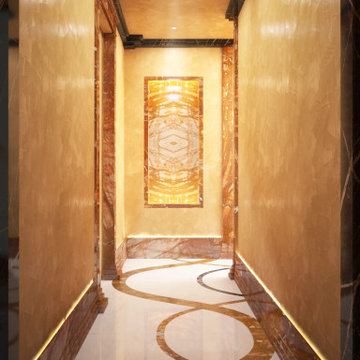
Corridoio di ingresso ad un loft in Miami.
Interamente custom, realizzato su specifiche richieste del cliente, con intarsi a pavimento.
Sul fondo, una nicchia in onice retroilluminato è scavata nella parete per ospitare opere d'arte.

Modern condominium, photography by Peter A. Sellar © 2018 www.photoklik.com
Foto de recibidores y pasillos modernos extra grandes con paredes multicolor, suelo de mármol y suelo multicolor
Foto de recibidores y pasillos modernos extra grandes con paredes multicolor, suelo de mármol y suelo multicolor
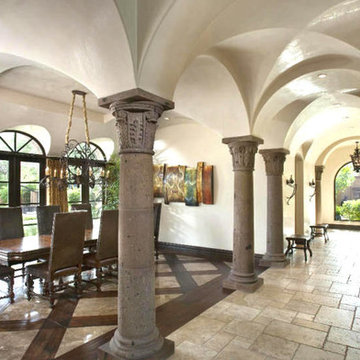
World Renowned Luxury Home Builder Fratantoni Luxury Estates built these beautiful Hallways! They build homes for families all over the country in any size and style. They also have in-house Architecture Firm Fratantoni Design and world-class interior designer Firm Fratantoni Interior Designers! Hire one or all three companies to design, build and or remodel your home!
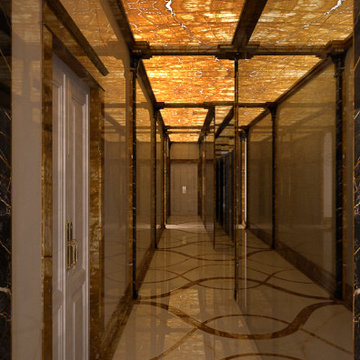
Corridoio di ingresso ad un loft in Miami.
Interamente custom, realizzato su specifiche richieste del cliente, con intarsi a pavimento.
I pannelli alle pareti e al soffitto sono di onice retroilluminato. L'intensità della luce è modulabile per ottenere diversi scenari.
Nel corridoio apre anche l'ascensore privato in acciaio anti-sfondamento, che riprende il pattern del pavimento in serigrafia.
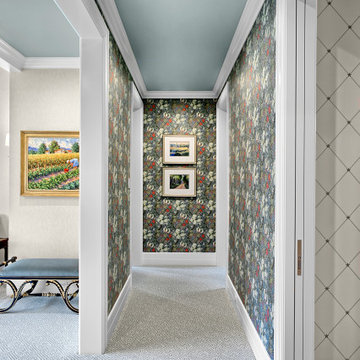
The gorgeous corridor of the master suite greets the home owners with beautiful wallpaper by Morris & Co. and carpet by STARK. The ceiling color is Benjamin Moore AF-490 Tranquility.
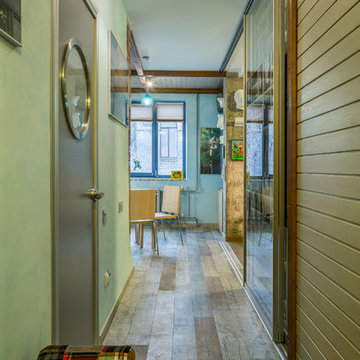
Роман Спиридонов
Ejemplo de recibidores y pasillos industriales pequeños con paredes multicolor, suelo de baldosas de porcelana y suelo multicolor
Ejemplo de recibidores y pasillos industriales pequeños con paredes multicolor, suelo de baldosas de porcelana y suelo multicolor
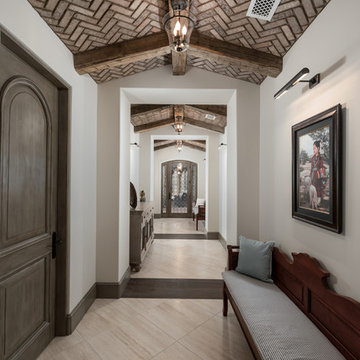
We love this hallway's brick ceilings with exposed beams, natural flooring, and lighting fixtures.
Ejemplo de recibidores y pasillos abovedados mediterráneos extra grandes con paredes multicolor, suelo de madera oscura y suelo multicolor
Ejemplo de recibidores y pasillos abovedados mediterráneos extra grandes con paredes multicolor, suelo de madera oscura y suelo multicolor
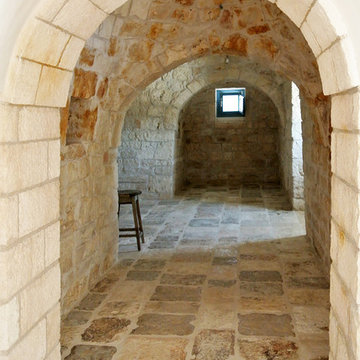
Modelo de recibidores y pasillos mediterráneos con paredes multicolor y suelo multicolor
106 ideas para recibidores y pasillos con paredes multicolor y suelo multicolor
1