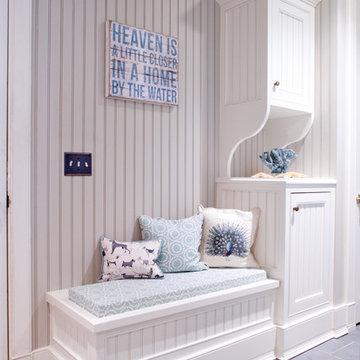1.411 ideas para recibidores y pasillos con suelo de pizarra y suelo de travertino
Filtrar por
Presupuesto
Ordenar por:Popular hoy
61 - 80 de 1411 fotos
Artículo 1 de 3
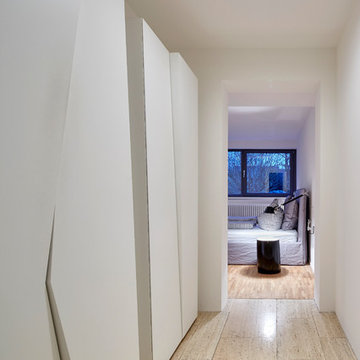
Foto: marcwinkel.de
Imagen de recibidores y pasillos modernos pequeños con suelo de travertino, paredes blancas y suelo beige
Imagen de recibidores y pasillos modernos pequeños con suelo de travertino, paredes blancas y suelo beige
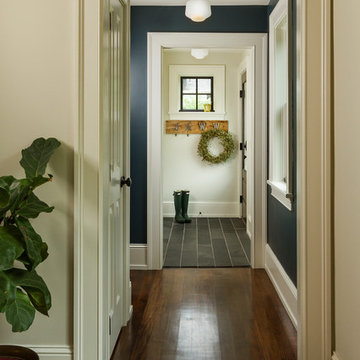
Building Design, Plans, and Interior Finishes by: Fluidesign Studio I Builder: Schmidt Homes Remodeling I Photographer: Seth Benn Photography
Diseño de recibidores y pasillos campestres pequeños con paredes azules, suelo de pizarra y iluminación
Diseño de recibidores y pasillos campestres pequeños con paredes azules, suelo de pizarra y iluminación
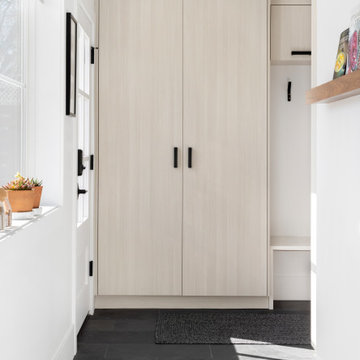
Modelo de recibidores y pasillos actuales pequeños con suelo de pizarra y suelo negro
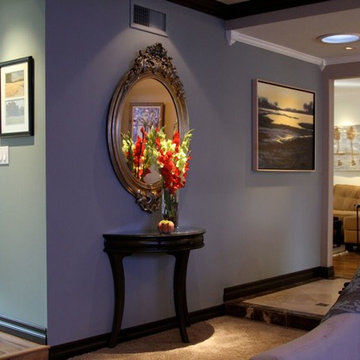
Imagen de recibidores y pasillos clásicos renovados de tamaño medio con paredes púrpuras, suelo de travertino y suelo beige
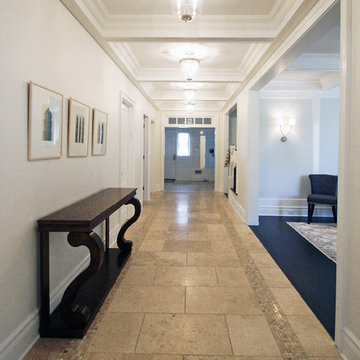
Imagen de recibidores y pasillos clásicos grandes con paredes blancas, suelo de travertino, suelo beige y iluminación
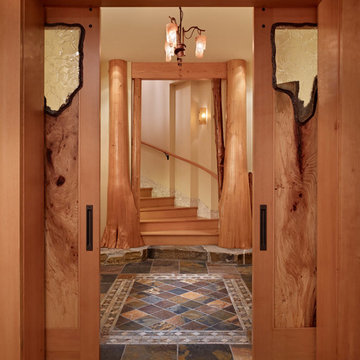
Foto de recibidores y pasillos rústicos extra grandes con paredes beige y suelo de pizarra
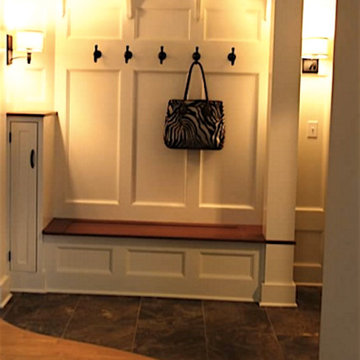
Ejemplo de recibidores y pasillos clásicos de tamaño medio con paredes beige y suelo de pizarra
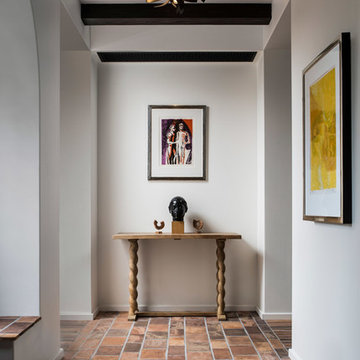
Hallway off entry with exposed dark wood beams, white walls and stone floor tiles.
Imagen de recibidores y pasillos mediterráneos grandes con paredes blancas, suelo de pizarra y suelo marrón
Imagen de recibidores y pasillos mediterráneos grandes con paredes blancas, suelo de pizarra y suelo marrón
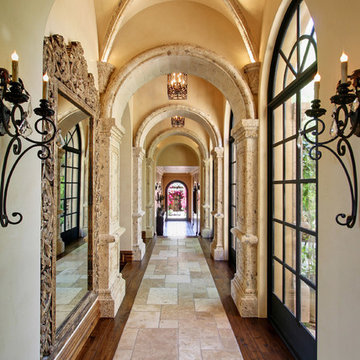
Stone arches and vaulted ceilings in the hallway with beautiful pendant lighting and wall sconces.
Diseño de recibidores y pasillos mediterráneos extra grandes con paredes beige, suelo de travertino y suelo multicolor
Diseño de recibidores y pasillos mediterráneos extra grandes con paredes beige, suelo de travertino y suelo multicolor
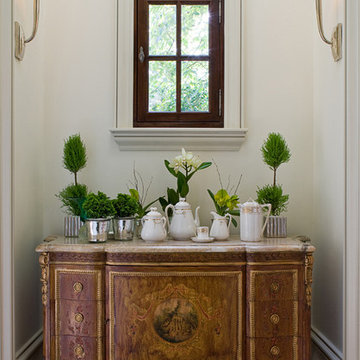
James Lockhart photo
Foto de recibidores y pasillos clásicos pequeños con paredes blancas y suelo de travertino
Foto de recibidores y pasillos clásicos pequeños con paredes blancas y suelo de travertino

In the early 50s, Herbert and Ruth Weiss attended a lecture by Bauhaus founder Walter Gropius hosted by MIT. They were fascinated by Gropius’ description of the ‘Five Fields’ community of 60 houses he and his firm, The Architect’s Collaborative (TAC), were designing in Lexington, MA. The Weiss’ fell in love with Gropius’ vision for a grouping of 60 modern houses to be arrayed around eight acres of common land that would include a community pool and playground. They soon had one of their own.The original, TAC-designed house was a single-slope design with a modest footprint of 800 square feet. Several years later, the Weiss’ commissioned modernist architect Henry Hoover to add a living room wing and new entry to the house. Hoover’s design included a wall of glass which opens to a charming pond carved into the outcropping of granite ledge.
After living in the house for 65 years, the Weiss’ sold the house to our client, who asked us to design a renovation that would respect the integrity of the vintage modern architecture. Our design focused on reorienting the kitchen, opening it up to the family room. The bedroom wing was redesigned to create a principal bedroom with en-suite bathroom. Interior finishes were edited to create a more fluid relationship between the original TAC home and Hoover’s addition. We worked closely with the builder, Patriot Custom Homes, to install Solar electric panels married to an efficient heat pump heating and cooling system. These updates integrate modern touches and high efficiency into a striking piece of architectural history.
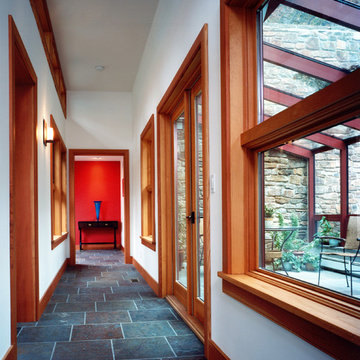
Ejemplo de recibidores y pasillos actuales con suelo de pizarra y paredes blancas

Reforma integral Sube Interiorismo www.subeinteriorismo.com
Biderbost Photo
Imagen de recibidores y pasillos clásicos renovados grandes con paredes grises, suelo de travertino, suelo gris y papel pintado
Imagen de recibidores y pasillos clásicos renovados grandes con paredes grises, suelo de travertino, suelo gris y papel pintado
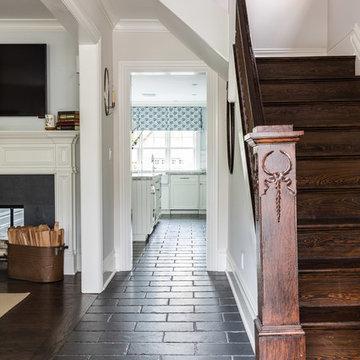
The black cleft-faced slate tile flooring in this thoughtfully renovated farmhouse provides continuity from the entry hall throughout the kitchen.
Ejemplo de recibidores y pasillos campestres de tamaño medio con suelo de pizarra
Ejemplo de recibidores y pasillos campestres de tamaño medio con suelo de pizarra

Located in Whitefish, Montana near one of our nation’s most beautiful national parks, Glacier National Park, Great Northern Lodge was designed and constructed with a grandeur and timelessness that is rarely found in much of today’s fast paced construction practices. Influenced by the solid stacked masonry constructed for Sperry Chalet in Glacier National Park, Great Northern Lodge uniquely exemplifies Parkitecture style masonry. The owner had made a commitment to quality at the onset of the project and was adamant about designating stone as the most dominant material. The criteria for the stone selection was to be an indigenous stone that replicated the unique, maroon colored Sperry Chalet stone accompanied by a masculine scale. Great Northern Lodge incorporates centuries of gained knowledge on masonry construction with modern design and construction capabilities and will stand as one of northern Montana’s most distinguished structures for centuries to come.
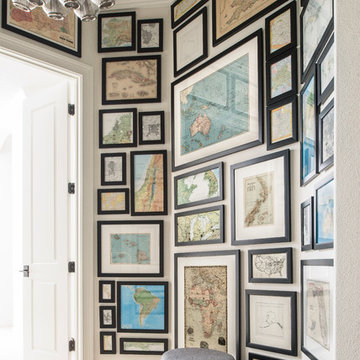
Stephen Allen Photography
Ejemplo de recibidores y pasillos actuales pequeños con paredes blancas y suelo de travertino
Ejemplo de recibidores y pasillos actuales pequeños con paredes blancas y suelo de travertino
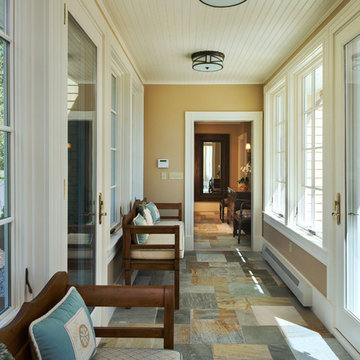
Rob Karosis
Imagen de recibidores y pasillos marineros con paredes beige, suelo de pizarra y suelo multicolor
Imagen de recibidores y pasillos marineros con paredes beige, suelo de pizarra y suelo multicolor
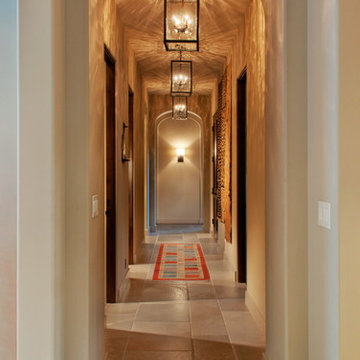
photo:Ryan Haag
Imagen de recibidores y pasillos mediterráneos grandes con paredes blancas y suelo de travertino
Imagen de recibidores y pasillos mediterráneos grandes con paredes blancas y suelo de travertino

A European-California influenced Custom Home sits on a hill side with an incredible sunset view of Saratoga Lake. This exterior is finished with reclaimed Cypress, Stucco and Stone. While inside, the gourmet kitchen, dining and living areas, custom office/lounge and Witt designed and built yoga studio create a perfect space for entertaining and relaxation. Nestle in the sun soaked veranda or unwind in the spa-like master bath; this home has it all. Photos by Randall Perry Photography.
1.411 ideas para recibidores y pasillos con suelo de pizarra y suelo de travertino
4
