1.411 ideas para recibidores y pasillos con suelo de pizarra y suelo de travertino
Filtrar por
Presupuesto
Ordenar por:Popular hoy
81 - 100 de 1411 fotos
Artículo 1 de 3

Designer, Joel Snayd. Beach house on Tybee Island in Savannah, GA. This two-story beach house was designed from the ground up by Rethink Design Studio -- architecture + interior design. The first floor living space is wide open allowing for large family gatherings. Old recycled beams were brought into the space to create interest and create natural divisions between the living, dining and kitchen. The crisp white butt joint paneling was offset using the cool gray slate tile below foot. The stairs and cabinets were painted a soft gray, roughly two shades lighter than the floor, and then topped off with a Carerra honed marble. Apple red stools, quirky art, and fun colored bowls add a bit of whimsy and fun.
Wall Color: SW extra white 7006
Cabinet Color: BM Sterling 1591
Floor: 6x12 Squall Slate (local tile supplier)
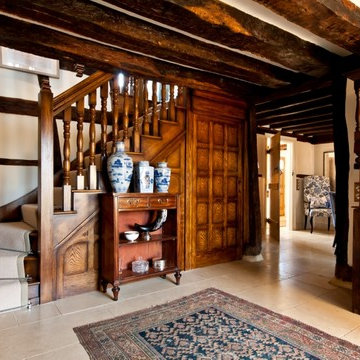
The Tudor Hallway seamlessly blends the old timbers with modern 'library' wallpaper.
CLPM project manager tip - when working on older properties always use specialist tradesmen to do restoration work. The listed property owners club is a good source of trades.

Modelo de recibidores y pasillos clásicos de tamaño medio con paredes blancas, suelo de pizarra y suelo gris

Foto de recibidores y pasillos tradicionales renovados de tamaño medio con paredes grises, suelo de pizarra, suelo gris y iluminación

A short hall leads into the master suite. In the background is the top of a three flight staircase. Storage is encased in custom cabinetry and paired with a compact built in desk.

Photos by Whitney Kamman
Foto de recibidores y pasillos rurales grandes con paredes marrones, suelo gris y suelo de pizarra
Foto de recibidores y pasillos rurales grandes con paredes marrones, suelo gris y suelo de pizarra
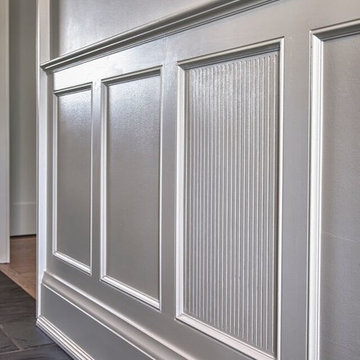
Ejemplo de recibidores y pasillos clásicos grandes con paredes blancas y suelo de pizarra
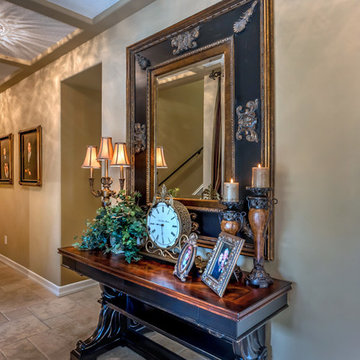
Diseño de recibidores y pasillos clásicos de tamaño medio con paredes beige, suelo de travertino y suelo beige
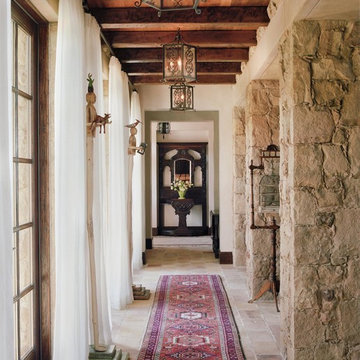
Imagen de recibidores y pasillos mediterráneos de tamaño medio con paredes blancas y suelo de pizarra
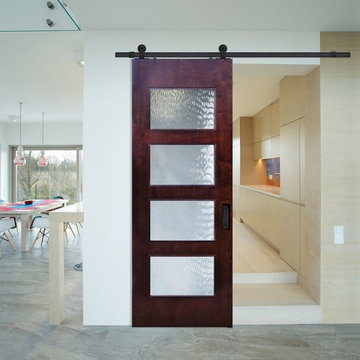
Imagen de recibidores y pasillos contemporáneos de tamaño medio con paredes blancas y suelo de pizarra

Extraordinary details grace this extended hallway showcasing groin ceilings, travertine floors with warm wood and glass tile inlays flanked by arched doorways leading to stately office.
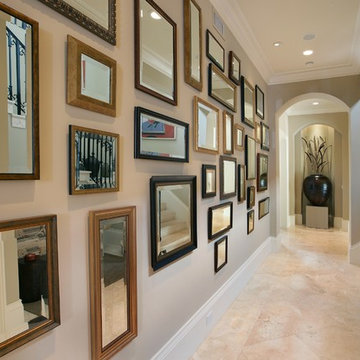
Imagen de recibidores y pasillos eclécticos con paredes beige, suelo de travertino y suelo beige
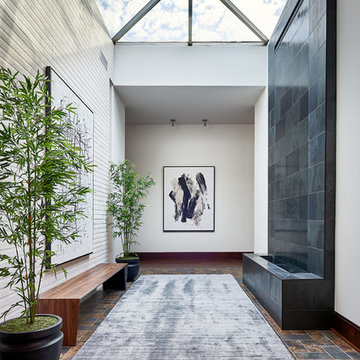
Diseño de recibidores y pasillos actuales grandes con paredes blancas, suelo multicolor y suelo de pizarra
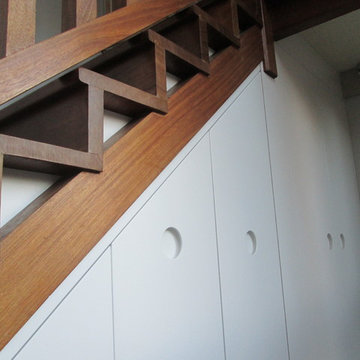
The clients wanted to utilise the space under the stairs and we created these smooth pull out drawers.
Foto de recibidores y pasillos contemporáneos de tamaño medio con paredes blancas y suelo de pizarra
Foto de recibidores y pasillos contemporáneos de tamaño medio con paredes blancas y suelo de pizarra
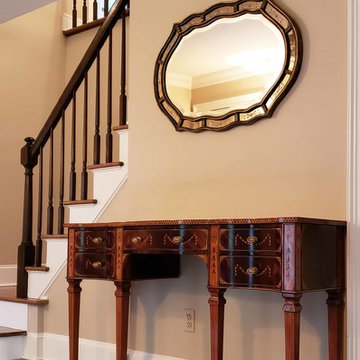
18th Century Hepplewhite-style sideboard works perfectly as a foyer console table. Sideboard was made to order with a six month lead time
Photographed by Donald Timpanaro, AntiquePurveyor.com

Diseño de recibidores y pasillos mediterráneos de tamaño medio con paredes beige, suelo de pizarra, suelo gris y iluminación
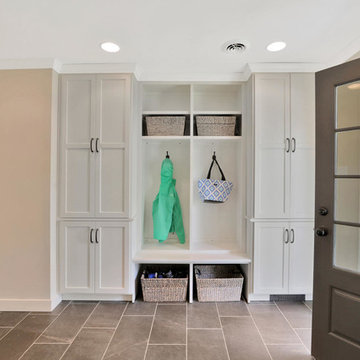
Modelo de recibidores y pasillos de estilo de casa de campo de tamaño medio con paredes beige, suelo de pizarra y suelo gris
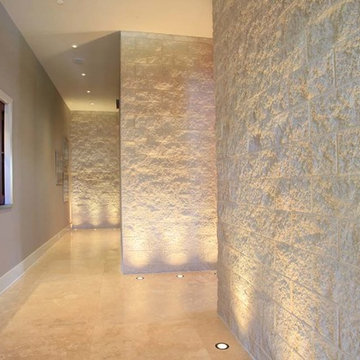
Imagen de recibidores y pasillos grandes con paredes blancas y suelo de travertino
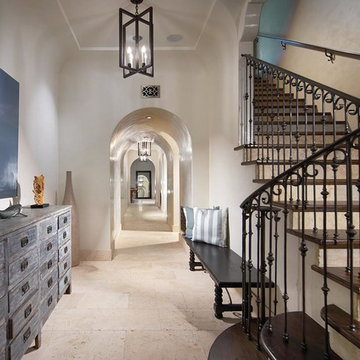
Stair to Basement
General Contractor: McLane Builders Inc
Modelo de recibidores y pasillos mediterráneos de tamaño medio con paredes blancas, suelo de travertino y suelo beige
Modelo de recibidores y pasillos mediterráneos de tamaño medio con paredes blancas, suelo de travertino y suelo beige
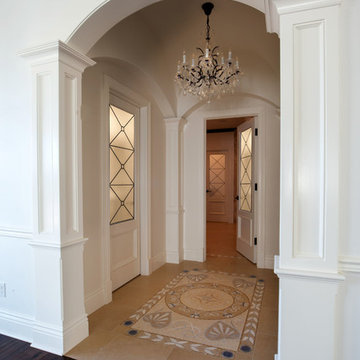
Luxurious modern take on a traditional white Italian villa. An entry with a silver domed ceiling, painted moldings in patterns on the walls and mosaic marble flooring create a luxe foyer. Into the formal living room, cool polished Crema Marfil marble tiles contrast with honed carved limestone fireplaces throughout the home, including the outdoor loggia. Ceilings are coffered with white painted
crown moldings and beams, or planked, and the dining room has a mirrored ceiling. Bathrooms are white marble tiles and counters, with dark rich wood stains or white painted. The hallway leading into the master bedroom is designed with barrel vaulted ceilings and arched paneled wood stained doors. The master bath and vestibule floor is covered with a carpet of patterned mosaic marbles, and the interior doors to the large walk in master closets are made with leaded glass to let in the light. The master bedroom has dark walnut planked flooring, and a white painted fireplace surround with a white marble hearth.
The kitchen features white marbles and white ceramic tile backsplash, white painted cabinetry and a dark stained island with carved molding legs. Next to the kitchen, the bar in the family room has terra cotta colored marble on the backsplash and counter over dark walnut cabinets. Wrought iron staircase leading to the more modern media/family room upstairs.
Project Location: North Ranch, Westlake, California. Remodel designed by Maraya Interior Design. From their beautiful resort town of Ojai, they serve clients in Montecito, Hope Ranch, Malibu, Westlake and Calabasas, across the tri-county areas of Santa Barbara, Ventura and Los Angeles, south to Hidden Hills- north through Solvang and more.
ArcDesign Architects
1.411 ideas para recibidores y pasillos con suelo de pizarra y suelo de travertino
5