1.411 ideas para recibidores y pasillos con suelo de pizarra y suelo de travertino
Filtrar por
Presupuesto
Ordenar por:Popular hoy
141 - 160 de 1411 fotos
Artículo 1 de 3
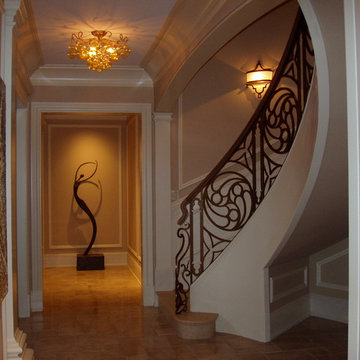
Grande Hall
Foto de recibidores y pasillos tradicionales de tamaño medio con paredes beige, suelo de travertino y suelo beige
Foto de recibidores y pasillos tradicionales de tamaño medio con paredes beige, suelo de travertino y suelo beige
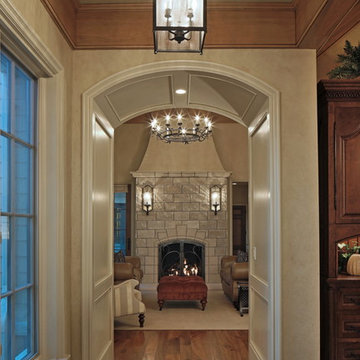
Tom Kessler Photography
Ejemplo de recibidores y pasillos tradicionales extra grandes con paredes beige y suelo de travertino
Ejemplo de recibidores y pasillos tradicionales extra grandes con paredes beige y suelo de travertino

Before Start of Services
Prepared and Covered all Flooring, Furnishings and Logs Patched all Cracks, Nail Holes, Dents and Dings
Lightly Pole Sanded Walls for a smooth finish
Spot Primed all Patches
Painted all Walls
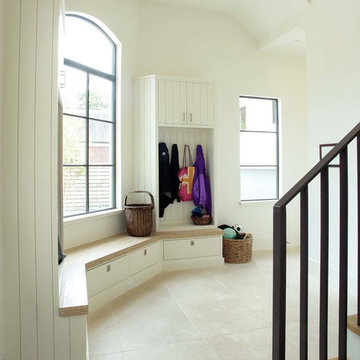
Mike Ortega
Diseño de recibidores y pasillos tradicionales renovados grandes con paredes blancas y suelo de travertino
Diseño de recibidores y pasillos tradicionales renovados grandes con paredes blancas y suelo de travertino
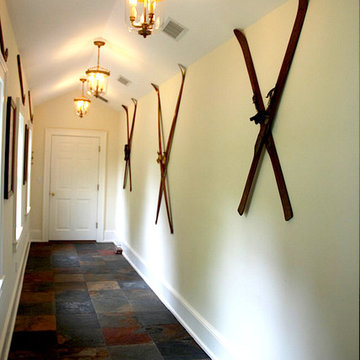
Imagen de recibidores y pasillos rústicos de tamaño medio con paredes amarillas y suelo de pizarra

Luxury living done with energy-efficiency in mind. From the Insulated Concrete Form walls to the solar panels, this home has energy-efficient features at every turn. Luxury abounds with hardwood floors from a tobacco barn, custom cabinets, to vaulted ceilings. The indoor basketball court and golf simulator give family and friends plenty of fun options to explore. This home has it all.
Elise Trissel photograph

Maison et Travaux
sol en dalles ardoises
Modelo de recibidores y pasillos actuales grandes con paredes blancas, suelo de pizarra y cuadros
Modelo de recibidores y pasillos actuales grandes con paredes blancas, suelo de pizarra y cuadros
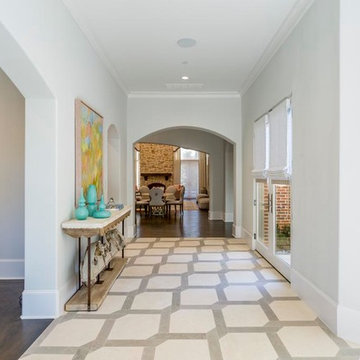
Paul Go Images
Ejemplo de recibidores y pasillos clásicos renovados grandes con paredes grises, suelo de travertino y suelo beige
Ejemplo de recibidores y pasillos clásicos renovados grandes con paredes grises, suelo de travertino y suelo beige

The "art gallery" main floor hallway leads from the public spaces (kitchen, dining and living) to the Master Bedroom (main floor) and the 2nd floor bedrooms. Aside from all of the windows, radiant floor heating allows the stone tile flooring to give added warmth.

Great hall tree with lots of hooks and a stained bench for sitting. Lots of added cubbies for maximum storage.
Architect: Meyer Design
Photos: Jody Kmetz

Modelo de recibidores y pasillos mediterráneos grandes con paredes beige, suelo de travertino y suelo beige
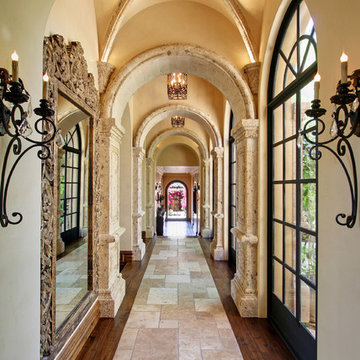
We love this traditional style hallway with marble and wood floors, vaulted ceilings, and beautiful lighting fixtures.
Ejemplo de recibidores y pasillos mediterráneos extra grandes con paredes beige y suelo de travertino
Ejemplo de recibidores y pasillos mediterráneos extra grandes con paredes beige y suelo de travertino
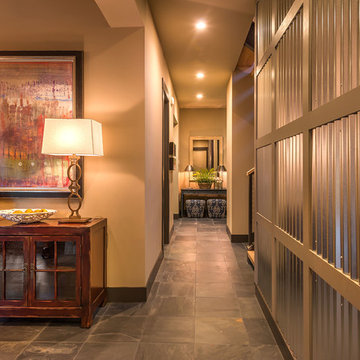
Vance Fox
Foto de recibidores y pasillos contemporáneos de tamaño medio con paredes beige, suelo de pizarra y iluminación
Foto de recibidores y pasillos contemporáneos de tamaño medio con paredes beige, suelo de pizarra y iluminación
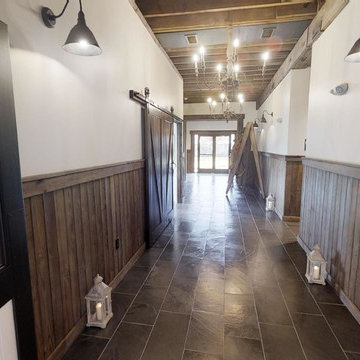
Old dairy barn completely remodeled into a wedding venue/ event center.
Imagen de recibidores y pasillos campestres extra grandes con suelo de pizarra y suelo gris
Imagen de recibidores y pasillos campestres extra grandes con suelo de pizarra y suelo gris
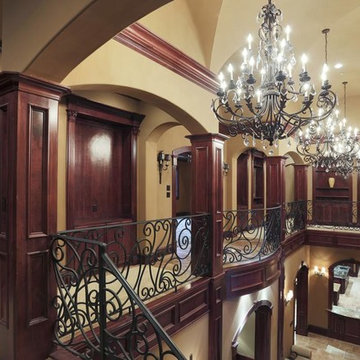
HAR listing 9676247
Stately old-world European-inspired custom estate on 1.10 park-like acres just completed in Hunters Creek. Private & gated 125 foot driveway leads to architectural masterpiece. Master suites on 1st and 2nd floor, game room, home theater, full quarters, 1,000+ bottle climate controlled wine room, elevator, generator ready, pool, spa, hot tub, large covered porches & arbor, outdoor kitchen w/ pizza oven, stone circular driveway, custom carved stone fireplace mantels, planters and fountain.
Call 281-252-6100 for more information about this home.
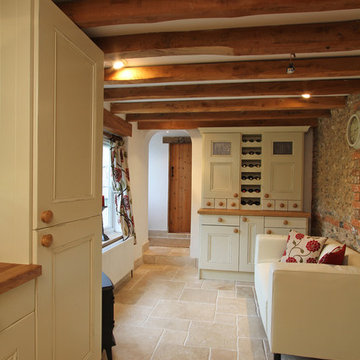
Modelo de recibidores y pasillos campestres con suelo de travertino y suelo beige
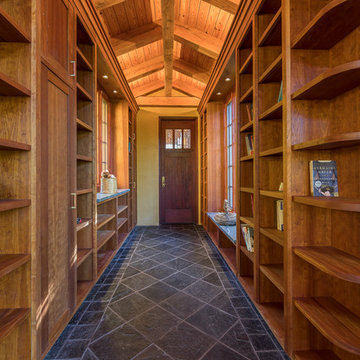
Ejemplo de recibidores y pasillos rústicos de tamaño medio con paredes marrones, suelo de pizarra y suelo negro
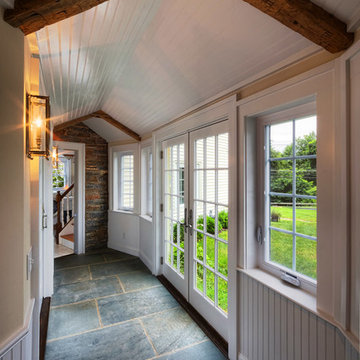
Foto de recibidores y pasillos de estilo de casa de campo con suelo de pizarra y suelo gris
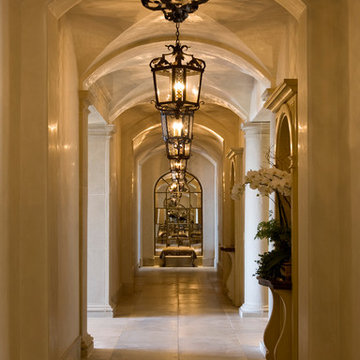
Jim Bartsch
Ejemplo de recibidores y pasillos mediterráneos extra grandes con paredes beige y suelo de travertino
Ejemplo de recibidores y pasillos mediterráneos extra grandes con paredes beige y suelo de travertino
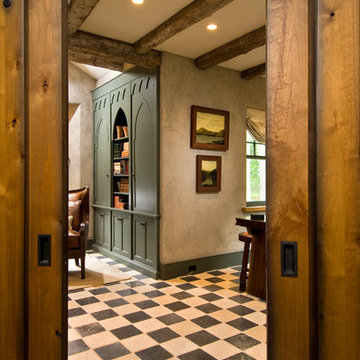
A European-California influenced Custom Home sits on a hill side with an incredible sunset view of Saratoga Lake. This exterior is finished with reclaimed Cypress, Stucco and Stone. While inside, the gourmet kitchen, dining and living areas, custom office/lounge and Witt designed and built yoga studio create a perfect space for entertaining and relaxation. Nestle in the sun soaked veranda or unwind in the spa-like master bath; this home has it all. Photos by Randall Perry Photography.
1.411 ideas para recibidores y pasillos con suelo de pizarra y suelo de travertino
8