5.497 ideas para recibidores y pasillos con suelo de pizarra y moqueta
Filtrar por
Presupuesto
Ordenar por:Popular hoy
61 - 80 de 5497 fotos
Artículo 1 de 3
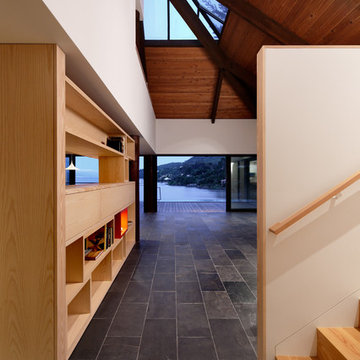
Mark Woods
Imagen de recibidores y pasillos contemporáneos grandes con paredes blancas, suelo de pizarra y suelo gris
Imagen de recibidores y pasillos contemporáneos grandes con paredes blancas, suelo de pizarra y suelo gris
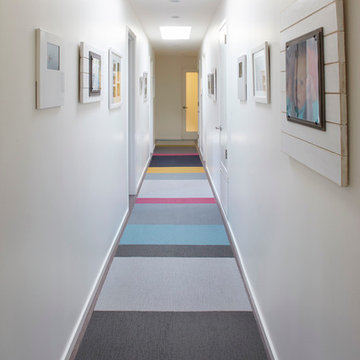
Muffy Kibbey Photography
Modelo de recibidores y pasillos modernos grandes con paredes blancas y moqueta
Modelo de recibidores y pasillos modernos grandes con paredes blancas y moqueta
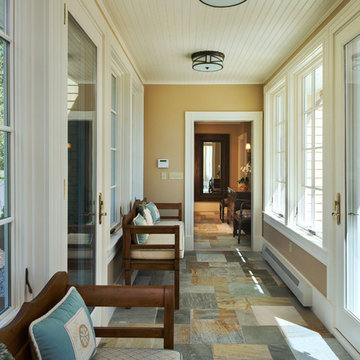
Rob Karosis
Imagen de recibidores y pasillos marineros con paredes beige, suelo de pizarra y suelo multicolor
Imagen de recibidores y pasillos marineros con paredes beige, suelo de pizarra y suelo multicolor
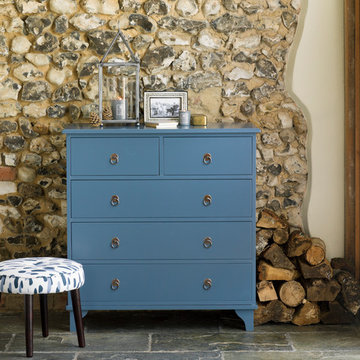
If you have a larger space, why not add a splash of colour with a painted piece that's packed with storage? This New Hampshire chest of drawers can be configured to suit your space and painted to complement your colour scheme. There's a range of handles and knobs to choose from, too.

Ejemplo de recibidores y pasillos clásicos renovados pequeños con paredes beige, moqueta, suelo beige y iluminación
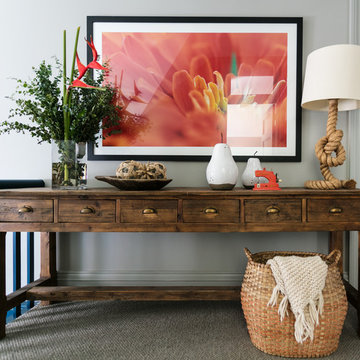
Yie Sandison
Ejemplo de recibidores y pasillos marineros de tamaño medio con moqueta
Ejemplo de recibidores y pasillos marineros de tamaño medio con moqueta
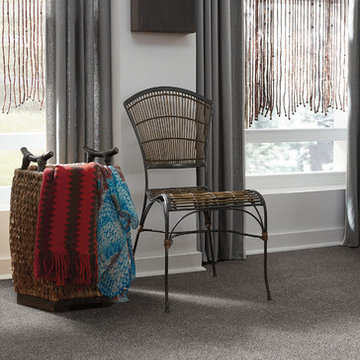
Modelo de recibidores y pasillos tradicionales renovados de tamaño medio con paredes blancas y moqueta
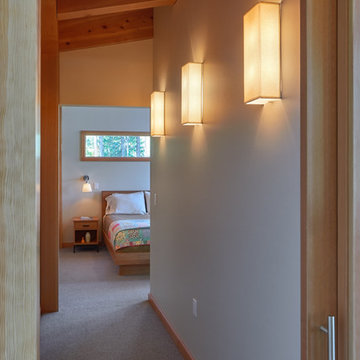
Photography by Dale Lang
Foto de recibidores y pasillos actuales pequeños con paredes beige y moqueta
Foto de recibidores y pasillos actuales pequeños con paredes beige y moqueta
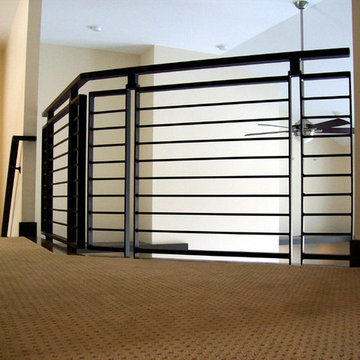
Custom railing put in the upstairs hallway.
Imagen de recibidores y pasillos actuales con paredes beige y moqueta
Imagen de recibidores y pasillos actuales con paredes beige y moqueta
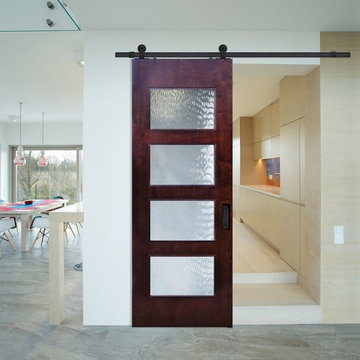
Imagen de recibidores y pasillos contemporáneos de tamaño medio con paredes blancas y suelo de pizarra
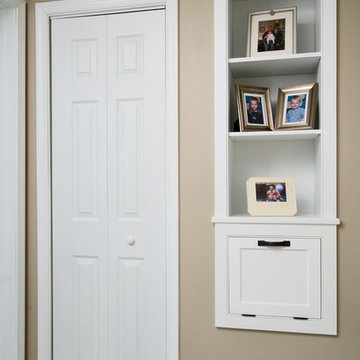
This photo shows the laundry chute and built-in shelves we created in the upstairs hallway. The chute connects to the laundry which we relocated to the basement. Placing the built-in shelves above the chute adds an attractive feature that helps to hide the utilitarian device.
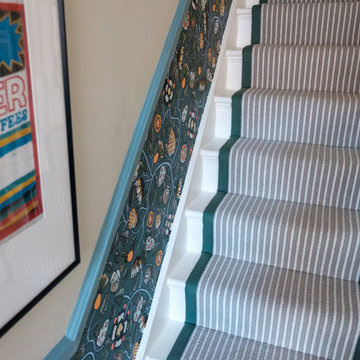
Opening the front door, visitors are greeted by a beautiful bespoke runner, incorporating Crucial Trading's brilliant Harbour in Calm Breeze. This very contemporary look is finished with a matching sage green linen taped edge.
On the upper floors, the stairs and landing have been finished in a more traditional wool loop carpet from Hammer, providing a warm and comfortable living and sleeping area for the family.
This
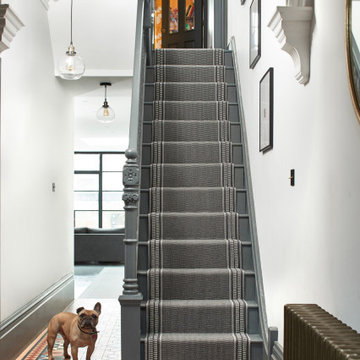
Pelham Slate in 100% wool flatweaave combines a subtle textured centre with a bold, patterned stripe to create a contemporary border design.
The nature of the flatweave gives the designs added texture and the suppleness means they can be fitted on to almost all staircases - straight or winding. The narrow widths can be joined by hand to create striking rugs or wall to wall floorcoverings.
The flatweave runners are woven and hand-finished in the UK using traditional techniques.

Whitney Kamman Photography
Ejemplo de recibidores y pasillos rurales con paredes marrones, suelo de pizarra y suelo gris
Ejemplo de recibidores y pasillos rurales con paredes marrones, suelo de pizarra y suelo gris

Loft space above Master Suite with built-in daybed and closets with sliding doors, Port Orford and Red Cedar
Photo: Michael R. Timmer
Modelo de recibidores y pasillos clásicos renovados de tamaño medio con paredes blancas, moqueta y suelo gris
Modelo de recibidores y pasillos clásicos renovados de tamaño medio con paredes blancas, moqueta y suelo gris

This project in Walton on Thames, transformed a typical house for the area for a family of three. We gained planning consent, from Elmbridge Council, to extend 2 storeys to the side and rear to almost double the internal floor area. At ground floor we created a stepped plan, containing a new kitchen, dining and living area served by a hidden utility room. The front of the house contains a snug, home office and WC /storage areas.
At first floor the master bedroom has been given floor to ceiling glazing to maximise the feeling of space and natural light, served by its own en-suite. Three further bedrooms and a family bathroom are spread across the existing and new areas.
The rear glazing was supplied by Elite Glazing Company, using a steel framed looked, set against the kitchen supplied from Box Hill Joinery, painted Harley Green, a paint colour from the Little Greene range of paints. We specified a French Loft herringbone timber floor from Plusfloor and the hallway and cloakroom have floor tiles from Melrose Sage.
Externally, particularly to the rear, the house has been transformed with new glazing, all walls rendered white and a new roof, creating a beautiful, contemporary new home for our clients.
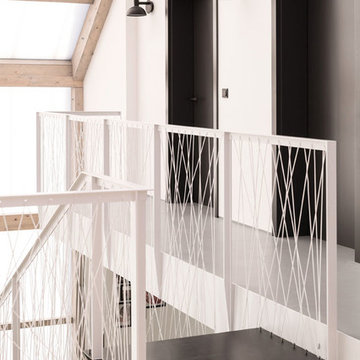
Blick von der Galerie auf die Brücke.
Foto:Markus Vogt
Imagen de recibidores y pasillos modernos pequeños con moqueta, suelo amarillo y paredes blancas
Imagen de recibidores y pasillos modernos pequeños con moqueta, suelo amarillo y paredes blancas

The top floor landing has now become open and bright and a space that encourages light from the two windows.
Muz- Real Focus Photography 07507 745 655
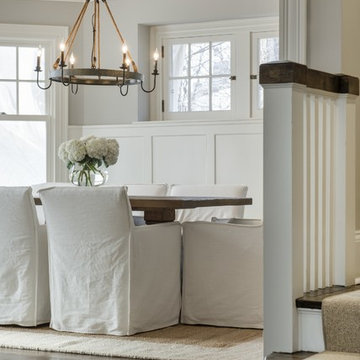
Ejemplo de recibidores y pasillos clásicos renovados de tamaño medio con paredes grises y moqueta

Luxury living done with energy-efficiency in mind. From the Insulated Concrete Form walls to the solar panels, this home has energy-efficient features at every turn. Luxury abounds with hardwood floors from a tobacco barn, custom cabinets, to vaulted ceilings. The indoor basketball court and golf simulator give family and friends plenty of fun options to explore. This home has it all.
Elise Trissel photograph
5.497 ideas para recibidores y pasillos con suelo de pizarra y moqueta
4