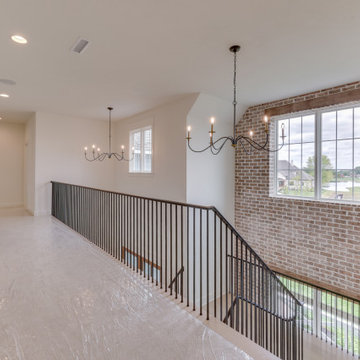5.497 ideas para recibidores y pasillos con suelo de pizarra y moqueta
Filtrar por
Presupuesto
Ordenar por:Popular hoy
161 - 180 de 5497 fotos
Artículo 1 de 3
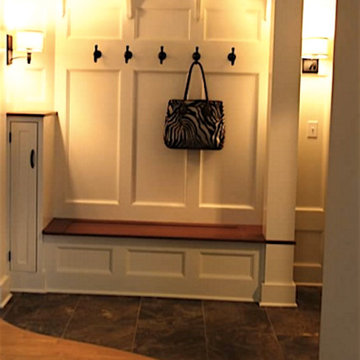
Ejemplo de recibidores y pasillos clásicos de tamaño medio con paredes beige y suelo de pizarra
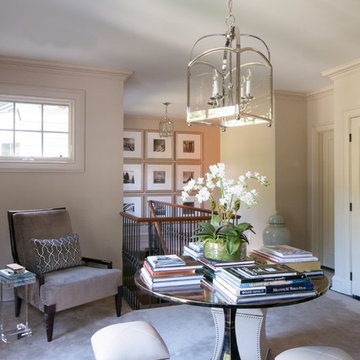
This Dutch colonial was designed for a NBA Coach and his family. It was very important that the home be warm, tailored and friendly while remaining functional to create an atmosphere for entertainment as well as resale. This was accomplished by using the same paint color throughout the 11,000 sq.ft home while each space conveyed a different feeling. We are proud to say that the house sold within 7 days on the market.
Photographer: Jane Beiles
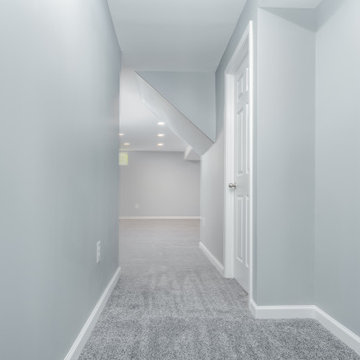
This basement began as a blank canvas, 100% unfinished. Our clients envisioned a transformative space that would include a spacious living area, a cozy bedroom, a full bathroom, and a flexible flex space that could serve as storage, a second bedroom, or an office. To showcase their impressive LEGO collection, a significant section of custom-built display units was a must. Behind the scenes, we oversaw the plumbing rework, installed all-new electrical systems, and expertly concealed the HVAC, water heater, and sump pump while preserving the spaces functionality. We also expertly painted every surface to bring life and vibrancy to the space. Throughout the area, the warm glow of LED recessed lighting enhances the ambiance. We enhanced comfort with upgraded carpet and padding in the living areas, while the bathroom and flex space feature luxurious and durable Luxury Vinyl flooring.
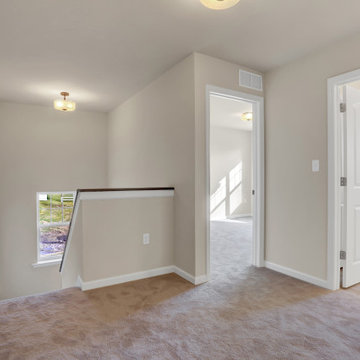
Imagen de recibidores y pasillos contemporáneos de tamaño medio con paredes beige, moqueta y suelo beige
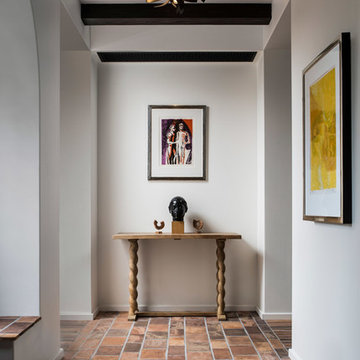
Hallway off entry with exposed dark wood beams, white walls and stone floor tiles.
Imagen de recibidores y pasillos mediterráneos grandes con paredes blancas, suelo de pizarra y suelo marrón
Imagen de recibidores y pasillos mediterráneos grandes con paredes blancas, suelo de pizarra y suelo marrón
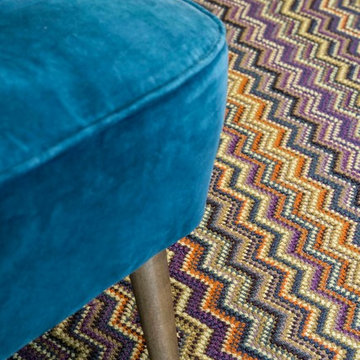
Crucial Trading Fabulous wool carpet fitted to hallway, staircase and landing in period property with dark wood paneling in Virginia Water, Berkshire.
Photos courtesy of Jonathan Little
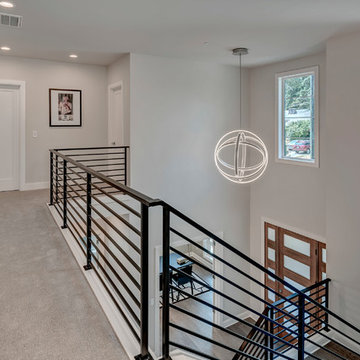
We built this new home from the ground up for a real estate investor on Mercer Island. Our crew demolished the existing structure, built a new foundation, and framed it. There are custom design elements throughout, including an indoor/outdoor living space with retractable glass walls, a spacious bathroom that overlooks the backyard, and high-end stainless steel kitchen appliances. The owner plans to list it for $2.5MM.
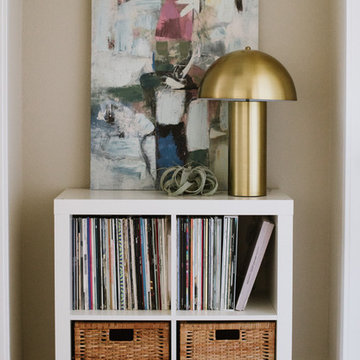
Even the smallest wall can be put to use.
Ejemplo de recibidores y pasillos bohemios pequeños con paredes beige, moqueta y iluminación
Ejemplo de recibidores y pasillos bohemios pequeños con paredes beige, moqueta y iluminación
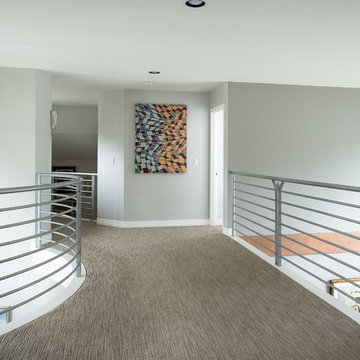
Grant Mott Photography
Ejemplo de recibidores y pasillos vintage de tamaño medio con paredes grises, moqueta y suelo gris
Ejemplo de recibidores y pasillos vintage de tamaño medio con paredes grises, moqueta y suelo gris
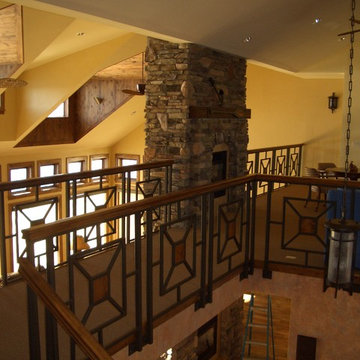
Ejemplo de recibidores y pasillos de estilo americano de tamaño medio con paredes amarillas y moqueta

In the early 50s, Herbert and Ruth Weiss attended a lecture by Bauhaus founder Walter Gropius hosted by MIT. They were fascinated by Gropius’ description of the ‘Five Fields’ community of 60 houses he and his firm, The Architect’s Collaborative (TAC), were designing in Lexington, MA. The Weiss’ fell in love with Gropius’ vision for a grouping of 60 modern houses to be arrayed around eight acres of common land that would include a community pool and playground. They soon had one of their own.The original, TAC-designed house was a single-slope design with a modest footprint of 800 square feet. Several years later, the Weiss’ commissioned modernist architect Henry Hoover to add a living room wing and new entry to the house. Hoover’s design included a wall of glass which opens to a charming pond carved into the outcropping of granite ledge.
After living in the house for 65 years, the Weiss’ sold the house to our client, who asked us to design a renovation that would respect the integrity of the vintage modern architecture. Our design focused on reorienting the kitchen, opening it up to the family room. The bedroom wing was redesigned to create a principal bedroom with en-suite bathroom. Interior finishes were edited to create a more fluid relationship between the original TAC home and Hoover’s addition. We worked closely with the builder, Patriot Custom Homes, to install Solar electric panels married to an efficient heat pump heating and cooling system. These updates integrate modern touches and high efficiency into a striking piece of architectural history.
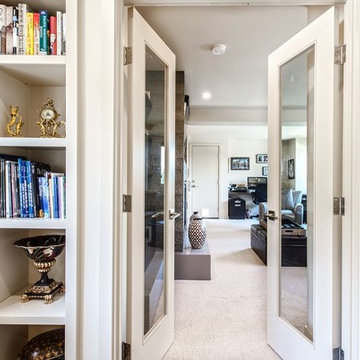
Ejemplo de recibidores y pasillos contemporáneos de tamaño medio con paredes blancas, moqueta y suelo beige
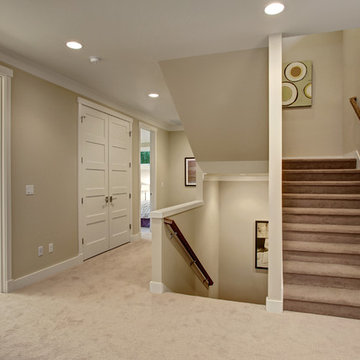
Imagen de recibidores y pasillos de estilo americano con paredes beige y moqueta
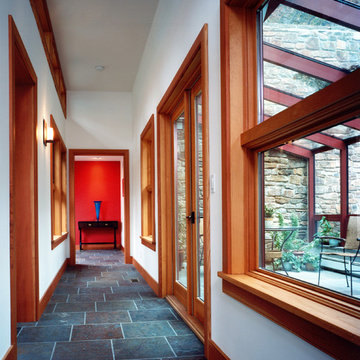
Ejemplo de recibidores y pasillos actuales con suelo de pizarra y paredes blancas
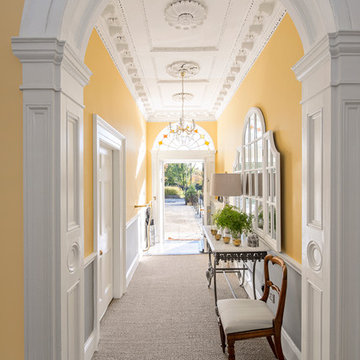
Gareth Byrne
Modelo de recibidores y pasillos tradicionales de tamaño medio con paredes amarillas y moqueta
Modelo de recibidores y pasillos tradicionales de tamaño medio con paredes amarillas y moqueta
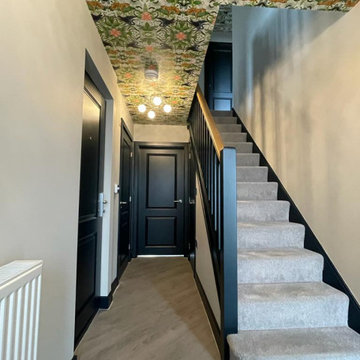
Little Greene paint was used for walls and woodwork; French Grey on the Walls and Basalt on the woodwork.
Clarke & Clarke wallpaper was used on the ceiling from their latest Wedgwood collection.
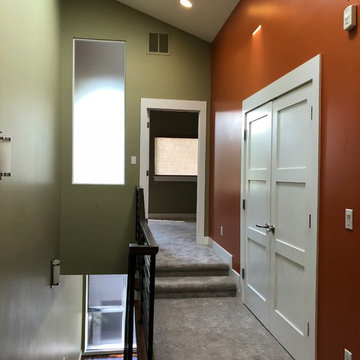
Robert Wolfe
Foto de recibidores y pasillos minimalistas de tamaño medio con paredes multicolor, moqueta y suelo gris
Foto de recibidores y pasillos minimalistas de tamaño medio con paredes multicolor, moqueta y suelo gris
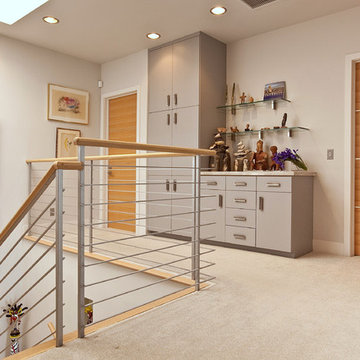
Large upstairs hall landing with a huge skylight and beautiful Oak veneer doors. The stair railing is sleek and linear with Oak hand rails. We added storage to display some of my clients art collection.
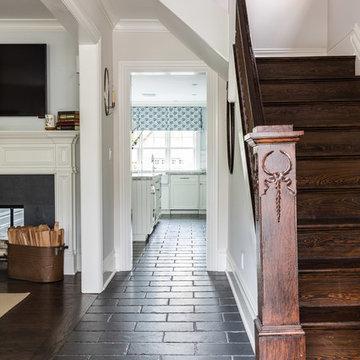
The black cleft-faced slate tile flooring in this thoughtfully renovated farmhouse provides continuity from the entry hall throughout the kitchen.
Ejemplo de recibidores y pasillos campestres de tamaño medio con suelo de pizarra
Ejemplo de recibidores y pasillos campestres de tamaño medio con suelo de pizarra
5.497 ideas para recibidores y pasillos con suelo de pizarra y moqueta
9
