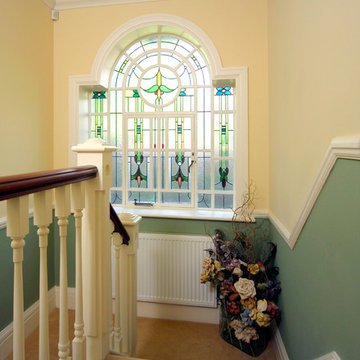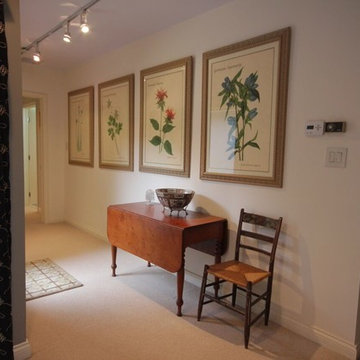5.497 ideas para recibidores y pasillos con suelo de pizarra y moqueta
Filtrar por
Presupuesto
Ordenar por:Popular hoy
101 - 120 de 5497 fotos
Artículo 1 de 3
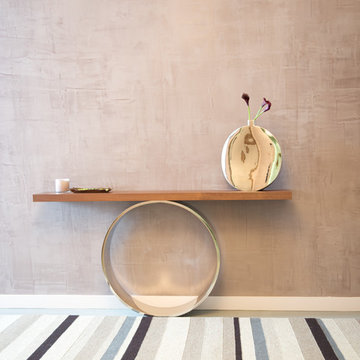
A collection of creatively designed tables that double as modern art! We love finding unique pieces such as these which merge artistic beauty with function!
Project completed by New York interior design firm Betty Wasserman Art & Interiors, which serves New York City, as well as across the tri-state area and in The Hamptons.
For more about Betty Wasserman, click here: https://www.bettywasserman.com/
To learn more about this project, click here: https://www.bettywasserman.com/spaces/south-chelsea-loft/
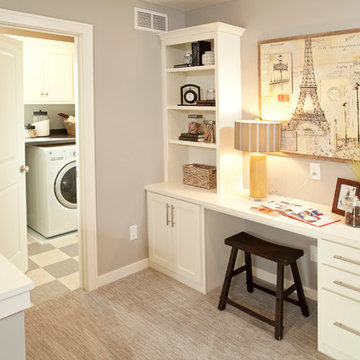
This home is built by Robert Thomas Homes located in Minnesota. Our showcase models are professionally staged. Please contact Ambiance at Home for information on furniture - 952.440.6757
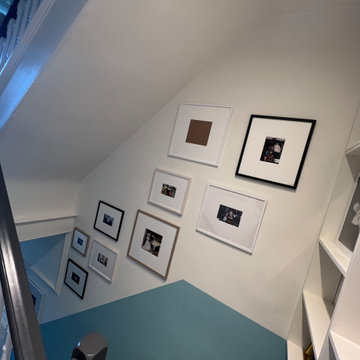
Clients New reading nook making use of an large end to the first floor landing
Imagen de recibidores y pasillos nórdicos pequeños con paredes azules y moqueta
Imagen de recibidores y pasillos nórdicos pequeños con paredes azules y moqueta
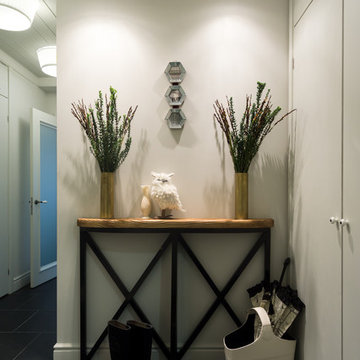
Декоратор - Олия Латыпова
Фотограф - Виктор Чернышов
Foto de recibidores y pasillos pequeños con paredes grises y suelo de pizarra
Foto de recibidores y pasillos pequeños con paredes grises y suelo de pizarra
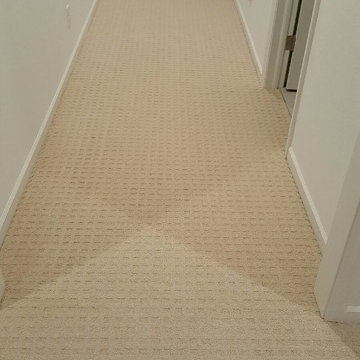
Diseño de recibidores y pasillos clásicos de tamaño medio con paredes blancas y moqueta
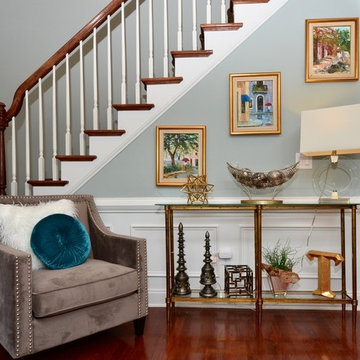
Revealing Homes
Modelo de recibidores y pasillos retro grandes con paredes azules y moqueta
Modelo de recibidores y pasillos retro grandes con paredes azules y moqueta
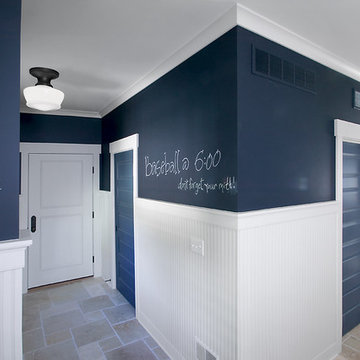
Packed with cottage attributes, Sunset View features an open floor plan without sacrificing intimate spaces. Detailed design elements and updated amenities add both warmth and character to this multi-seasonal, multi-level Shingle-style-inspired home.
Columns, beams, half-walls and built-ins throughout add a sense of Old World craftsmanship. Opening to the kitchen and a double-sided fireplace, the dining room features a lounge area and a curved booth that seats up to eight at a time. When space is needed for a larger crowd, furniture in the sitting area can be traded for an expanded table and more chairs. On the other side of the fireplace, expansive lake views are the highlight of the hearth room, which features drop down steps for even more beautiful vistas.
An unusual stair tower connects the home’s five levels. While spacious, each room was designed for maximum living in minimum space. In the lower level, a guest suite adds additional accommodations for friends or family. On the first level, a home office/study near the main living areas keeps family members close but also allows for privacy.
The second floor features a spacious master suite, a children’s suite and a whimsical playroom area. Two bedrooms open to a shared bath. Vanities on either side can be closed off by a pocket door, which allows for privacy as the child grows. A third bedroom includes a built-in bed and walk-in closet. A second-floor den can be used as a master suite retreat or an upstairs family room.
The rear entrance features abundant closets, a laundry room, home management area, lockers and a full bath. The easily accessible entrance allows people to come in from the lake without making a mess in the rest of the home. Because this three-garage lakefront home has no basement, a recreation room has been added into the attic level, which could also function as an additional guest room.
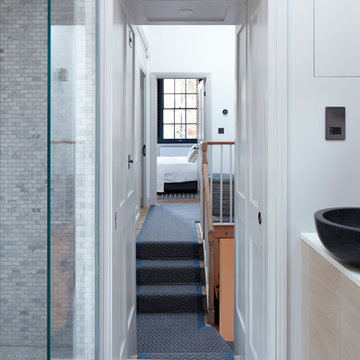
Jack Hobhouse
Modelo de recibidores y pasillos contemporáneos pequeños con paredes blancas y moqueta
Modelo de recibidores y pasillos contemporáneos pequeños con paredes blancas y moqueta
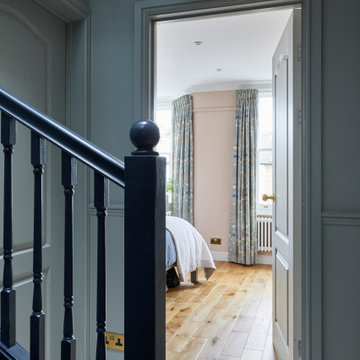
Diseño de recibidores y pasillos clásicos renovados pequeños con machihembrado, paredes blancas, moqueta y suelo beige

Imagen de recibidores y pasillos clásicos renovados grandes con paredes grises, moqueta, suelo gris y panelado
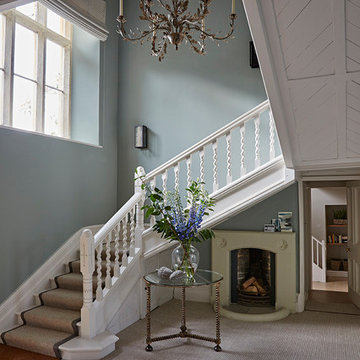
Foto de recibidores y pasillos tradicionales grandes con paredes azules, moqueta y suelo gris
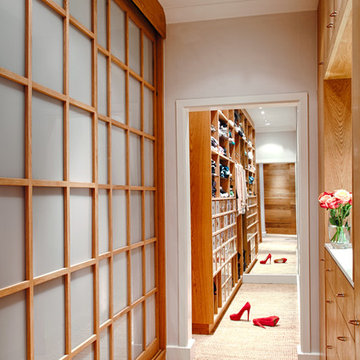
photo Credit - Blink Photography, Cape Town
Imagen de recibidores y pasillos actuales con moqueta
Imagen de recibidores y pasillos actuales con moqueta
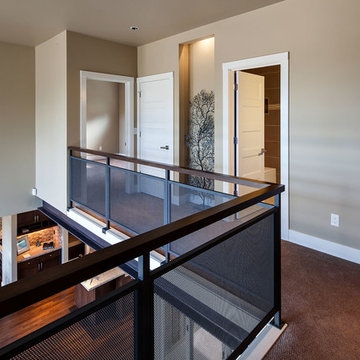
KuDa Photography 2013
Imagen de recibidores y pasillos actuales grandes con paredes beige y moqueta
Imagen de recibidores y pasillos actuales grandes con paredes beige y moqueta
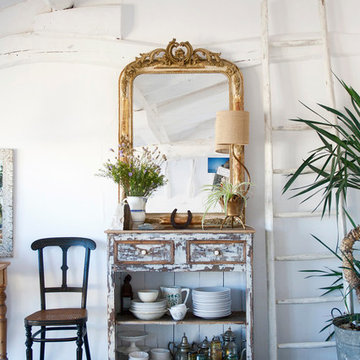
Ejemplo de recibidores y pasillos bohemios pequeños con paredes blancas, moqueta y iluminación
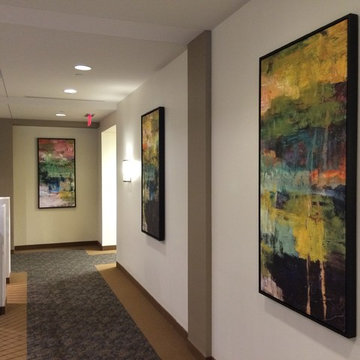
Giclee prints on canvas installed in the lobby of a business located in Richmond, Virginia
Ejemplo de recibidores y pasillos actuales grandes con paredes blancas y moqueta
Ejemplo de recibidores y pasillos actuales grandes con paredes blancas y moqueta
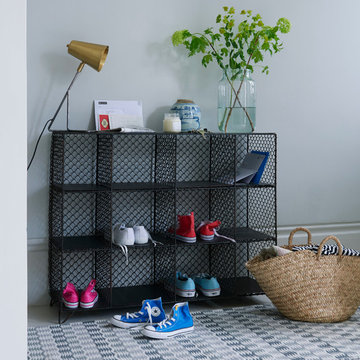
Meet our flexible friend! Brilliant for stashing stationery supplies, tidying away shoes or filling with fluffy towels next to the tub. But really rubbish at yoga...
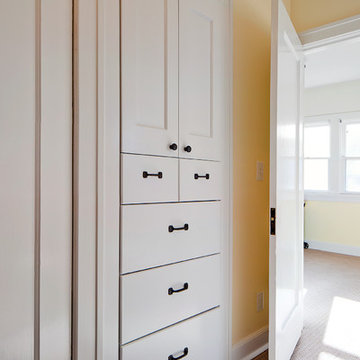
An original turn-of-the-century Craftsman home had lost it original charm in the kitchen and bathroom, both renovated in the 1980s. The clients desired to restore the original look, while still giving the spaces an updated feel. Both rooms were gutted and new materials, fittings and appliances were installed, creating a strong reference to the history of the home, while still moving the house into the 21st century.
Photos by Melissa McCafferty
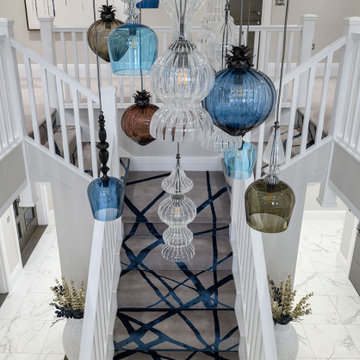
A stunning light creation for this expansive hallway and landing. Bespoke stair runner also.
Modelo de recibidores y pasillos contemporáneos grandes con paredes beige, moqueta, suelo gris y iluminación
Modelo de recibidores y pasillos contemporáneos grandes con paredes beige, moqueta, suelo gris y iluminación
5.497 ideas para recibidores y pasillos con suelo de pizarra y moqueta
6
