62 ideas para recibidores y pasillos con suelo de madera oscura y suelo beige
Filtrar por
Presupuesto
Ordenar por:Popular hoy
21 - 40 de 62 fotos
Artículo 1 de 3
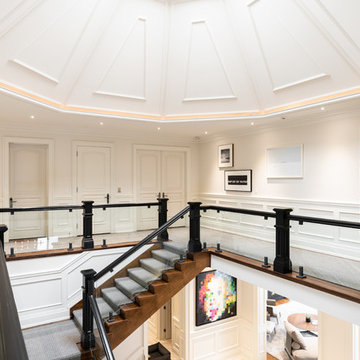
Foto de recibidores y pasillos tradicionales renovados extra grandes con paredes blancas, suelo de madera oscura y suelo beige
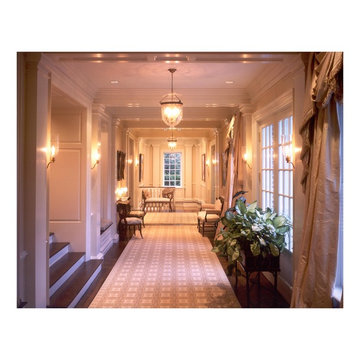
Gallery
“Home Design and Superior Interiors Competition - 'Renovations & Additions' and 'Residences Award' Winners", A.I.A. and ASID Pittsburgh with Pittsburgh Magazine.
Traditional Building Magazine, “New Traditions: Building and Restoring the Period Home”, Volume 12 / Number 3, May / June 1999
Pittsburgh Magazine, “1999 Home Design and Superior Interiors Competition”, March 1999
Pittsburgh Post-Gazette, “Homes and Gardens”, Donald Miller, February 1999
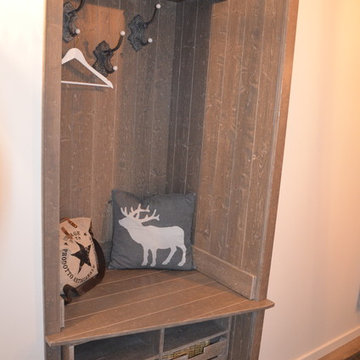
Imagen de recibidores y pasillos románticos de tamaño medio con paredes blancas, suelo de madera oscura y suelo beige
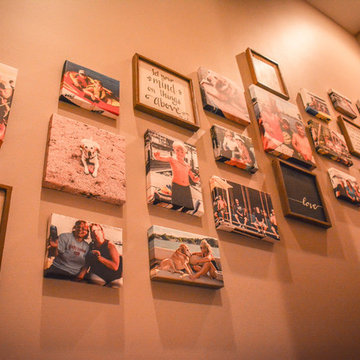
Diseño de recibidores y pasillos clásicos con paredes beige, suelo de madera oscura y suelo beige
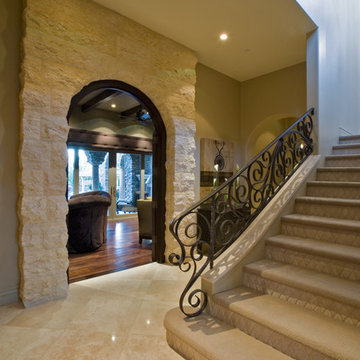
Designed by Pinnacle Architectural Studio
Modelo de recibidores y pasillos abovedados mediterráneos extra grandes con paredes beige, suelo de madera oscura y suelo beige
Modelo de recibidores y pasillos abovedados mediterráneos extra grandes con paredes beige, suelo de madera oscura y suelo beige
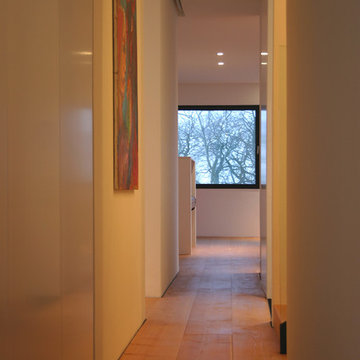
Diseño de recibidores y pasillos contemporáneos extra grandes con paredes blancas, suelo de madera oscura y suelo beige
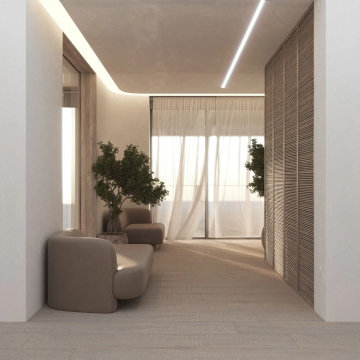
Infused with a sense of serenity, this space melds minimalist aesthetics with organic elements, creating a sanctuary for relaxation. Unique pendant lights cast a soft glow over the natural wooden features, while sheer curtains filter daylight, ushering in an ambiance of calm. The room's design effortlessly fuses functionality and style, highlighted by sculptural furniture and subtle textural contrasts.
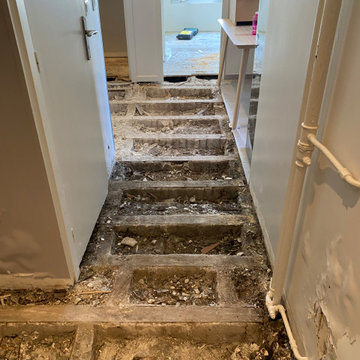
Travaux réalisés entièrement par Decorawood. Depose complete du parquet suite a un dégât des eaux. Ensuite le nettoyage de toutes les lambourdes
Modelo de recibidores y pasillos modernos grandes con suelo de madera oscura y suelo beige
Modelo de recibidores y pasillos modernos grandes con suelo de madera oscura y suelo beige
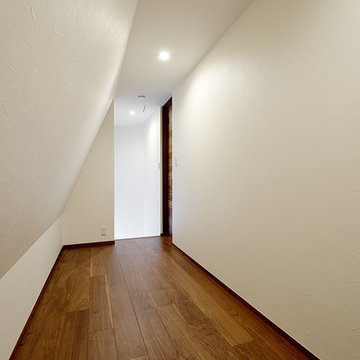
北側斜線制限によって欠ける部分も、廊下の一部として利用しています。
建てることが可能な最大限のボリュームを確保しています。
Foto de recibidores y pasillos modernos con paredes blancas, suelo de madera oscura y suelo beige
Foto de recibidores y pasillos modernos con paredes blancas, suelo de madera oscura y suelo beige
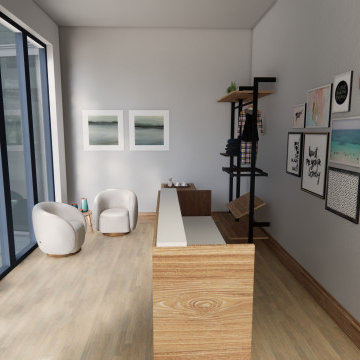
Interior design with Sketchup software for a tailor shop.
Modelo de recibidores y pasillos minimalistas pequeños con paredes blancas, suelo de madera oscura y suelo beige
Modelo de recibidores y pasillos minimalistas pequeños con paredes blancas, suelo de madera oscura y suelo beige
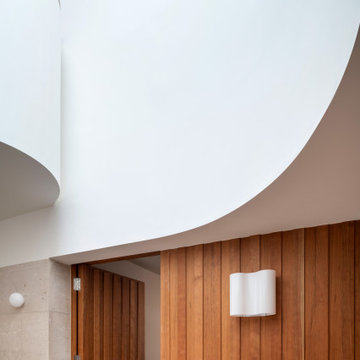
Located near Wimbledon Common, the scheme is a transformation of an early 2000s detached house. The scheme comprises a new façade, porch, infill extensions, and a complete interior remodel. The idea was to create a “country house in miniature”, adding spacial drama and material richness but on a human scale. The internal plan is based on the arts and crafts layout of a central double-height hallway from which rooms are oriented to the north or the south according to their use. Social to the south and private to the north. The layout is based on issues of orientation, daylight, sociability and privacy, with a combination of open plan and cellular space. It is designed to celebrate the movement throughout the house. And provide a sequence of rich and satisfying spaces. Sitting within an area characterised by the individual Edwardian villa, the new facade is intended to be a contemporary interpretation of this form whilst having a relationship with the adjacent listed building.
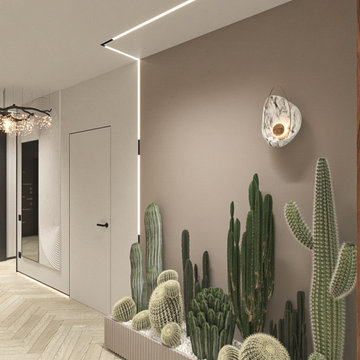
Разработка дизайн-проекта прихожей, с полным подбором мебели и отделочных материалов
Ejemplo de recibidores y pasillos clásicos renovados de tamaño medio con paredes beige, suelo de madera oscura y suelo beige
Ejemplo de recibidores y pasillos clásicos renovados de tamaño medio con paredes beige, suelo de madera oscura y suelo beige
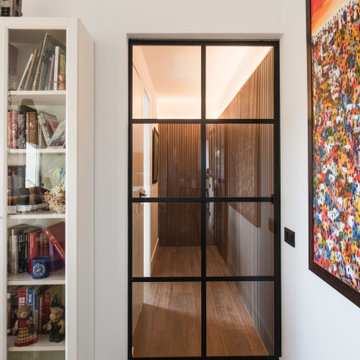
Foto de recibidores y pasillos minimalistas con paredes marrones, suelo de madera oscura, suelo beige, bandeja, panelado y iluminación
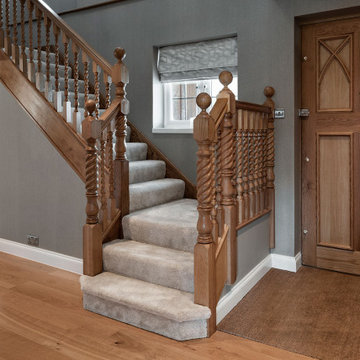
A contemporary hotel style re-design was requested
Diseño de recibidores y pasillos contemporáneos de tamaño medio con paredes beige, suelo de madera oscura y suelo beige
Diseño de recibidores y pasillos contemporáneos de tamaño medio con paredes beige, suelo de madera oscura y suelo beige
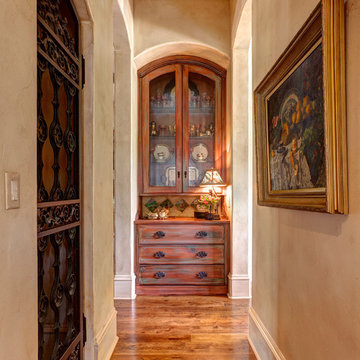
Custom home designed and built by Parkinson Building Group in Little Rock, AR.
Imagen de recibidores y pasillos tradicionales de tamaño medio con paredes beige, suelo de madera oscura y suelo beige
Imagen de recibidores y pasillos tradicionales de tamaño medio con paredes beige, suelo de madera oscura y suelo beige
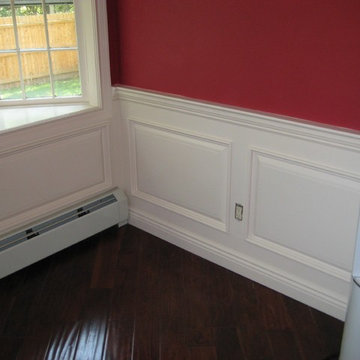
Foto de recibidores y pasillos tradicionales con paredes multicolor, suelo de madera oscura y suelo beige
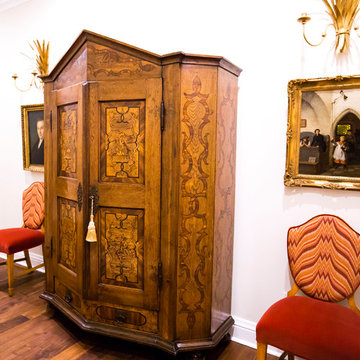
Walnut Floors
Antique Armoire
Reupholstered Chairs
Erin Alvarez Photography
Modelo de recibidores y pasillos tradicionales grandes con paredes blancas, suelo de madera oscura y suelo beige
Modelo de recibidores y pasillos tradicionales grandes con paredes blancas, suelo de madera oscura y suelo beige
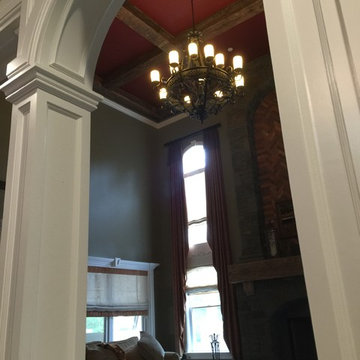
This is the view, looking through the smaller hallway arch, looking into the family room. The coffers are all reclaimed barn timbers, hollowed out for use as coffers. This juxtaposition of the rustic family room finishes, adjacent to the fine traditional finishes, seems to work here, although, I was initially resistant to it.
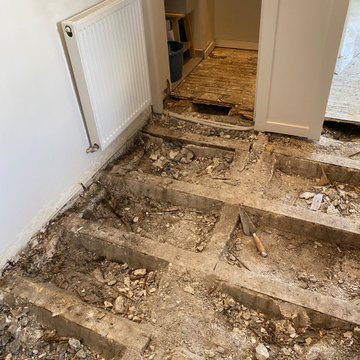
Travaux réalisés entièrement par Decorawood. Depose complete du parquet suite a un dégât des eaux. Ensuite le nettoyage de toutes les lambourdes
Foto de recibidores y pasillos minimalistas grandes con suelo de madera oscura y suelo beige
Foto de recibidores y pasillos minimalistas grandes con suelo de madera oscura y suelo beige
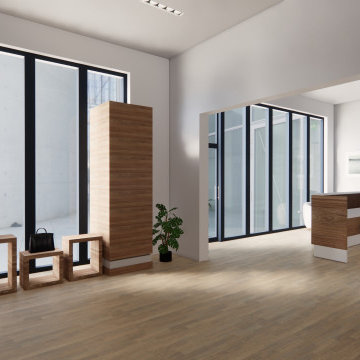
Interior design with Sketchup software for a tailor shop.
Ejemplo de recibidores y pasillos modernos pequeños con paredes blancas, suelo de madera oscura y suelo beige
Ejemplo de recibidores y pasillos modernos pequeños con paredes blancas, suelo de madera oscura y suelo beige
62 ideas para recibidores y pasillos con suelo de madera oscura y suelo beige
2