62 ideas para recibidores y pasillos con suelo de madera oscura y suelo beige
Filtrar por
Presupuesto
Ordenar por:Popular hoy
41 - 60 de 62 fotos
Artículo 1 de 3
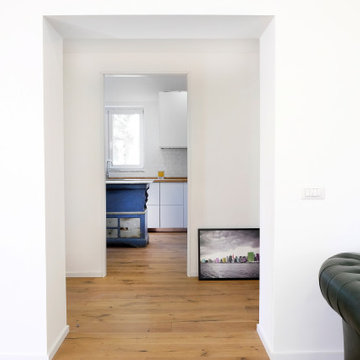
Imagen de recibidores y pasillos escandinavos con paredes blancas, suelo de madera oscura y suelo beige
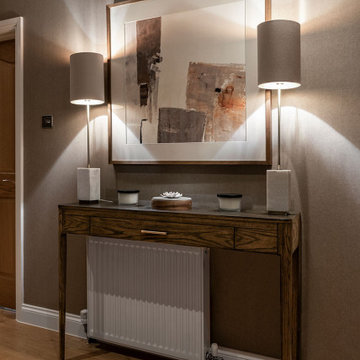
A contemporary hotel style re-design was requested
Imagen de recibidores y pasillos contemporáneos de tamaño medio con paredes beige, suelo de madera oscura y suelo beige
Imagen de recibidores y pasillos contemporáneos de tamaño medio con paredes beige, suelo de madera oscura y suelo beige
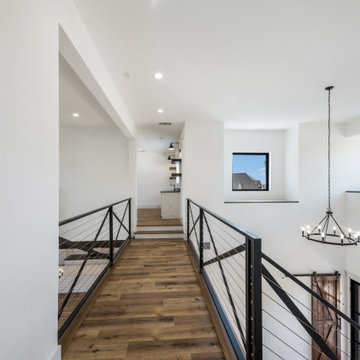
Step into the captivating open bridge-like hallway, featuring hardwood flooring and sleek metal railings. Admire the grand chandelier in the foyer as box windows to the right offer scenic views. To the left, glimpse into the inviting family room, creating a seamless transition between spaces with timeless elegance.
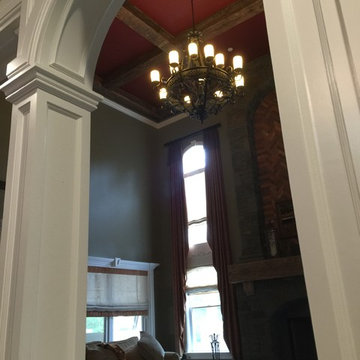
This is the view, looking through the smaller hallway arch, looking into the family room. The coffers are all reclaimed barn timbers, hollowed out for use as coffers. This juxtaposition of the rustic family room finishes, adjacent to the fine traditional finishes, seems to work here, although, I was initially resistant to it.
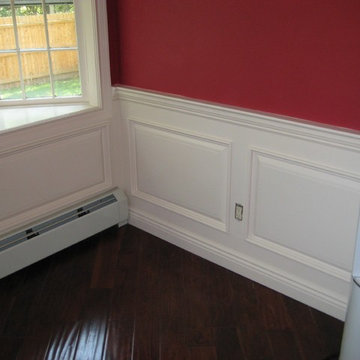
Foto de recibidores y pasillos tradicionales con paredes multicolor, suelo de madera oscura y suelo beige
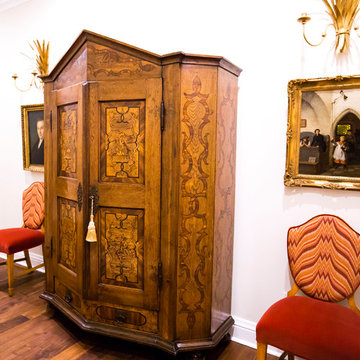
Walnut Floors
Antique Armoire
Reupholstered Chairs
Erin Alvarez Photography
Modelo de recibidores y pasillos tradicionales grandes con paredes blancas, suelo de madera oscura y suelo beige
Modelo de recibidores y pasillos tradicionales grandes con paredes blancas, suelo de madera oscura y suelo beige
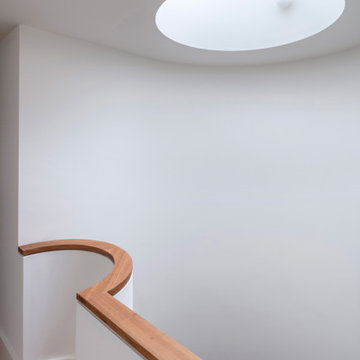
Located near Wimbledon Common, the scheme is a transformation of an early 2000s detached house. The scheme comprises a new façade, porch, infill extensions, and a complete interior remodel. The idea was to create a “country house in miniature”, adding spacial drama and material richness but on a human scale. The internal plan is based on the arts and crafts layout of a central double-height hallway from which rooms are oriented to the north or the south according to their use. Social to the south and private to the north. The layout is based on issues of orientation, daylight, sociability and privacy, with a combination of open plan and cellular space. It is designed to celebrate the movement throughout the house. And provide a sequence of rich and satisfying spaces. Sitting within an area characterised by the individual Edwardian villa, the new facade is intended to be a contemporary interpretation of this form whilst having a relationship with the adjacent listed building.
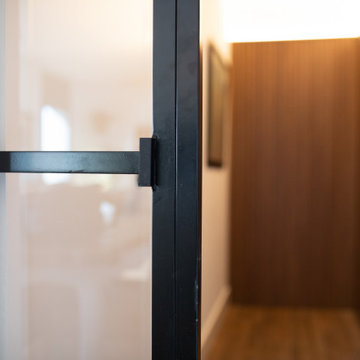
Diseño de recibidores y pasillos mediterráneos con paredes marrones, suelo de madera oscura, suelo beige, bandeja, panelado y iluminación
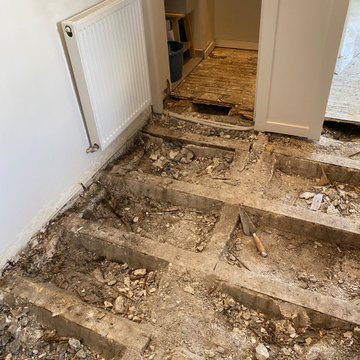
Travaux réalisés entièrement par Decorawood. Depose complete du parquet suite a un dégât des eaux. Ensuite le nettoyage de toutes les lambourdes
Foto de recibidores y pasillos minimalistas grandes con suelo de madera oscura y suelo beige
Foto de recibidores y pasillos minimalistas grandes con suelo de madera oscura y suelo beige
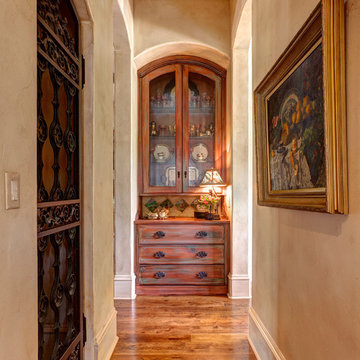
Custom home designed and built by Parkinson Building Group in Little Rock, AR.
Imagen de recibidores y pasillos tradicionales de tamaño medio con paredes beige, suelo de madera oscura y suelo beige
Imagen de recibidores y pasillos tradicionales de tamaño medio con paredes beige, suelo de madera oscura y suelo beige
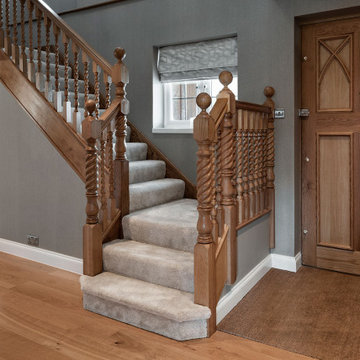
A contemporary hotel style re-design was requested
Diseño de recibidores y pasillos contemporáneos de tamaño medio con paredes beige, suelo de madera oscura y suelo beige
Diseño de recibidores y pasillos contemporáneos de tamaño medio con paredes beige, suelo de madera oscura y suelo beige
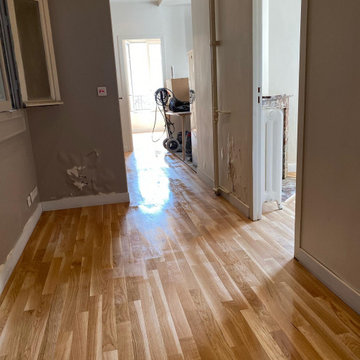
Travaux réalisés entièrement par Decorawood. Depose complete du parquet suite a un dégât des eaux. Ensuite le nettoyage de toutes les lambourdes
Imagen de recibidores y pasillos modernos grandes con suelo de madera oscura y suelo beige
Imagen de recibidores y pasillos modernos grandes con suelo de madera oscura y suelo beige
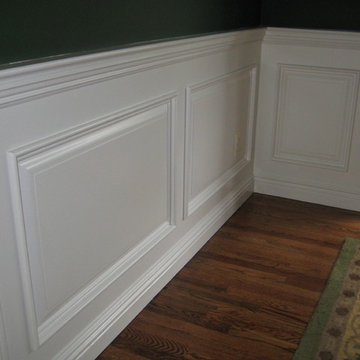
Foto de recibidores y pasillos tradicionales con paredes multicolor, suelo de madera oscura y suelo beige
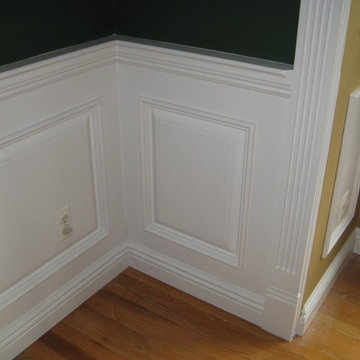
Diseño de recibidores y pasillos tradicionales con paredes multicolor, suelo de madera oscura y suelo beige
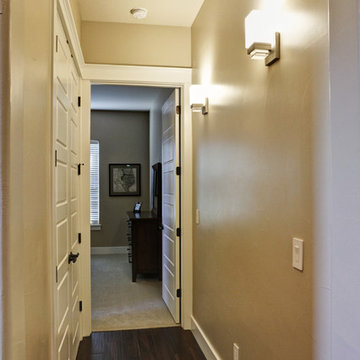
Diseño de recibidores y pasillos rurales de tamaño medio con paredes beige, suelo de madera oscura y suelo beige
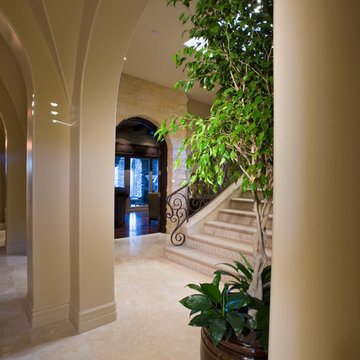
Designed by Pinnacle Architectural Studio
Modelo de recibidores y pasillos abovedados mediterráneos extra grandes con paredes beige, suelo de madera oscura y suelo beige
Modelo de recibidores y pasillos abovedados mediterráneos extra grandes con paredes beige, suelo de madera oscura y suelo beige
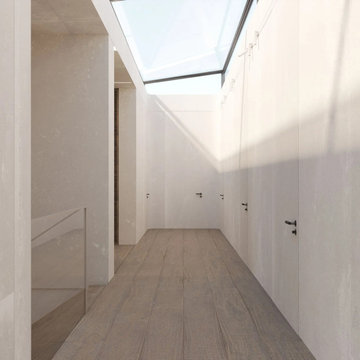
Drawing inspiration from minimalist design, this corridor is awash with soft natural light, beautifully illuminating the muted color palette. The wooden flooring provides a touch of warmth, contrasting gracefully with the smooth texture of the walls. The overhead skylight and simple door fixtures further elevate the space, creating a seamless blend of functionality and refined elegance.
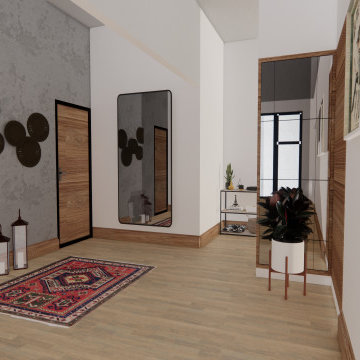
Interior design with Sketchup software for a tailor shop.
Foto de recibidores y pasillos modernos pequeños con paredes blancas, suelo de madera oscura y suelo beige
Foto de recibidores y pasillos modernos pequeños con paredes blancas, suelo de madera oscura y suelo beige
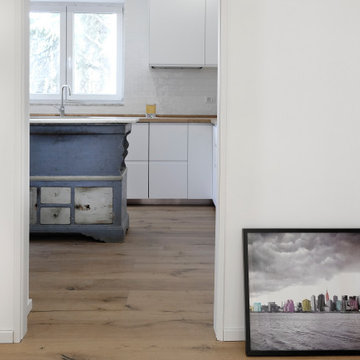
Modelo de recibidores y pasillos románticos con paredes blancas, suelo de madera oscura y suelo beige
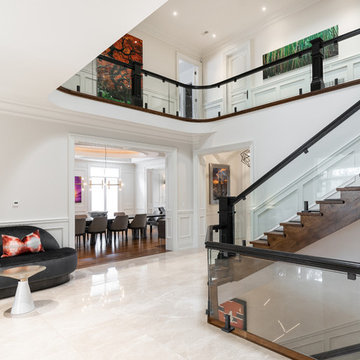
Imagen de recibidores y pasillos tradicionales renovados extra grandes con paredes blancas, suelo de madera oscura y suelo beige
62 ideas para recibidores y pasillos con suelo de madera oscura y suelo beige
3