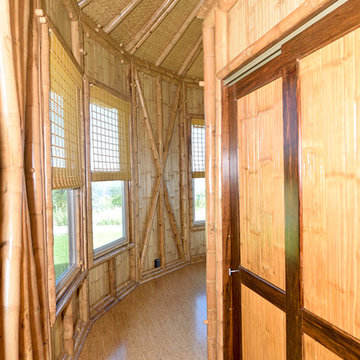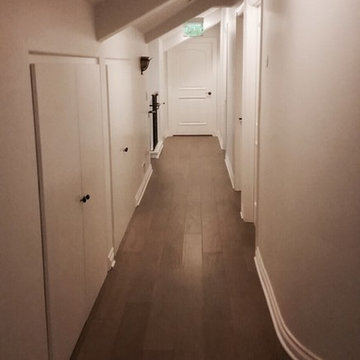87 ideas para recibidores y pasillos con suelo de corcho
Filtrar por
Presupuesto
Ordenar por:Popular hoy
41 - 60 de 87 fotos
Artículo 1 de 2
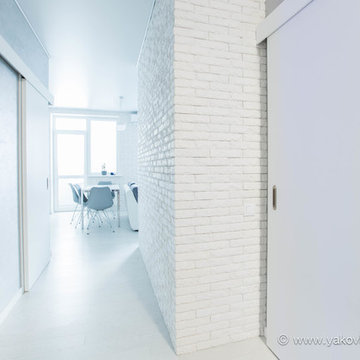
Федор Бубен
Modelo de recibidores y pasillos contemporáneos de tamaño medio con paredes blancas y suelo de corcho
Modelo de recibidores y pasillos contemporáneos de tamaño medio con paredes blancas y suelo de corcho
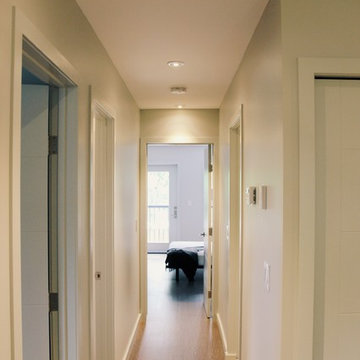
Gary Colwell @garison
Foto de recibidores y pasillos modernos de tamaño medio con paredes grises y suelo de corcho
Foto de recibidores y pasillos modernos de tamaño medio con paredes grises y suelo de corcho
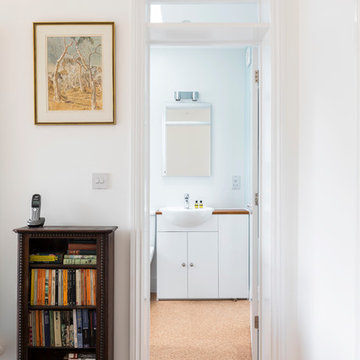
Bathroom entrance.
Cork flooring.
Photo by Chris Snook
Foto de recibidores y pasillos clásicos renovados pequeños con paredes blancas y suelo de corcho
Foto de recibidores y pasillos clásicos renovados pequeños con paredes blancas y suelo de corcho
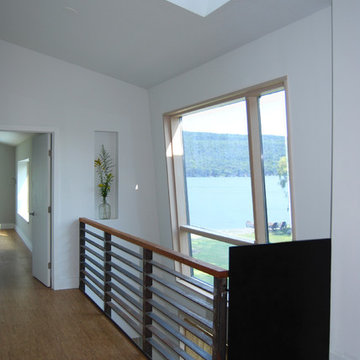
9x30 Design, Architecture, LLP
Modelo de recibidores y pasillos modernos con suelo de corcho
Modelo de recibidores y pasillos modernos con suelo de corcho
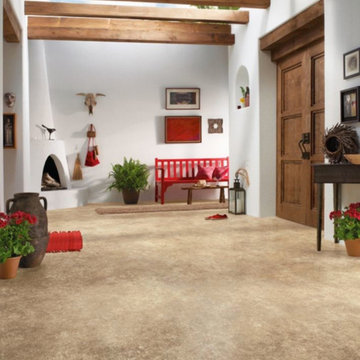
Ejemplo de recibidores y pasillos de estilo americano grandes con paredes blancas, suelo de corcho y suelo beige
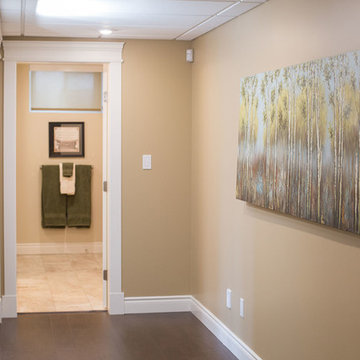
Amber Bracken
Diseño de recibidores y pasillos tradicionales renovados de tamaño medio con paredes beige y suelo de corcho
Diseño de recibidores y pasillos tradicionales renovados de tamaño medio con paredes beige y suelo de corcho
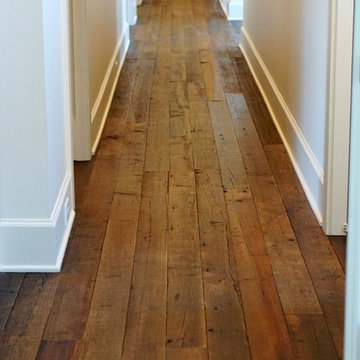
The Grove
#mcfarlandbuilds
Diseño de recibidores y pasillos tradicionales de tamaño medio con suelo de corcho
Diseño de recibidores y pasillos tradicionales de tamaño medio con suelo de corcho
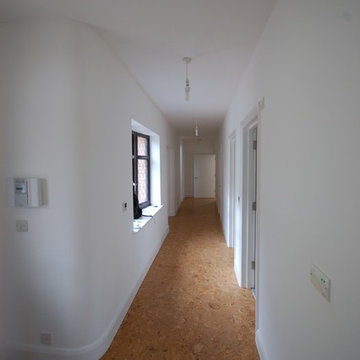
Enlarged width off hallway for wheel chair
James Regan construction Ltd
Imagen de recibidores y pasillos actuales de tamaño medio con paredes blancas y suelo de corcho
Imagen de recibidores y pasillos actuales de tamaño medio con paredes blancas y suelo de corcho
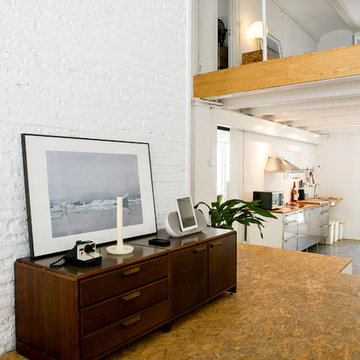
Adolfo López - fandi.es
Modelo de recibidores y pasillos retro de tamaño medio con paredes blancas y suelo de corcho
Modelo de recibidores y pasillos retro de tamaño medio con paredes blancas y suelo de corcho
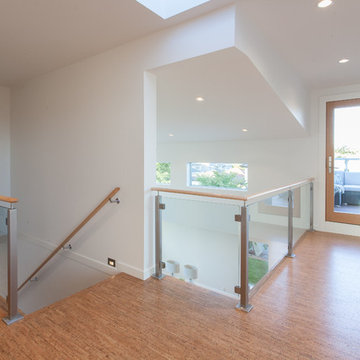
Foto de recibidores y pasillos actuales con paredes blancas y suelo de corcho
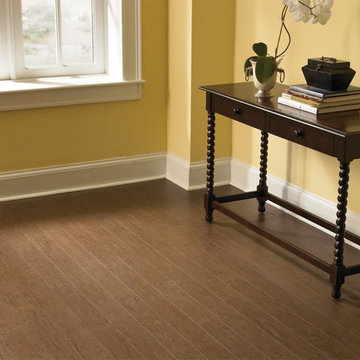
Color: Almada-Tira-Terra
Imagen de recibidores y pasillos clásicos de tamaño medio con paredes amarillas y suelo de corcho
Imagen de recibidores y pasillos clásicos de tamaño medio con paredes amarillas y suelo de corcho
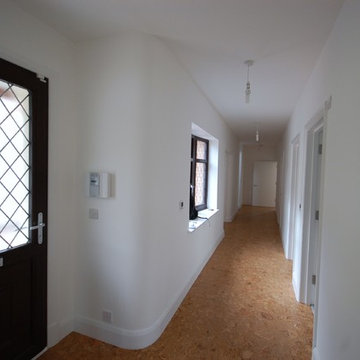
James Regan construction Ltd
Modelo de recibidores y pasillos contemporáneos de tamaño medio con paredes blancas y suelo de corcho
Modelo de recibidores y pasillos contemporáneos de tamaño medio con paredes blancas y suelo de corcho
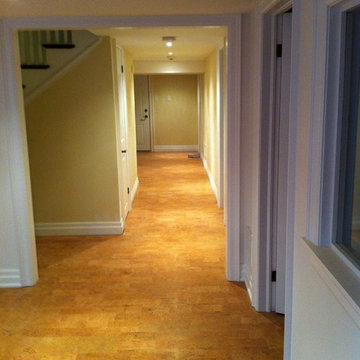
Jelinek Cork Flooring installed throughout this home. Pattern: Harmony.
www.jelinek.com
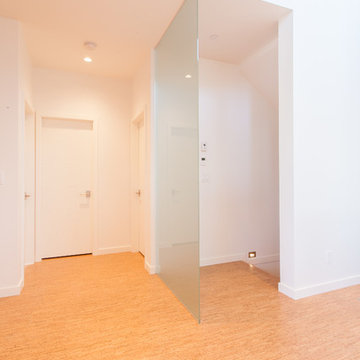
Ejemplo de recibidores y pasillos contemporáneos con paredes blancas y suelo de corcho
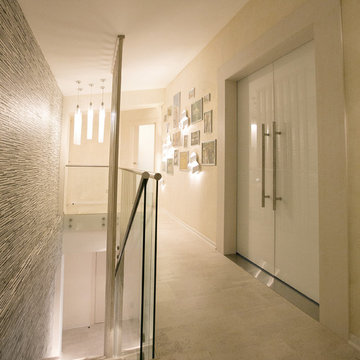
В процессе работы над проектом у заказчиков сложились собственные предпочтения в оформлении интерьера. Хозяева отдали предпочтение в пользу стекла и дерева, нестандартных аксессуаров и предметов освещения. Последние представлены в маленьком коридоре второго этажа в виде бра-сот и длинных металлических подвесов.

The circulation of the new scheme promotes and celebrates the heritage staircase, following the removal of cupboards and stair additions, careful refurbishment of the staircase created enough space to transition underneath and experience the original structure and materials, combined with a non-competing new addition of timber, steel and glass balusters. Original brickwork and later steel additions have been exposed and promoted.
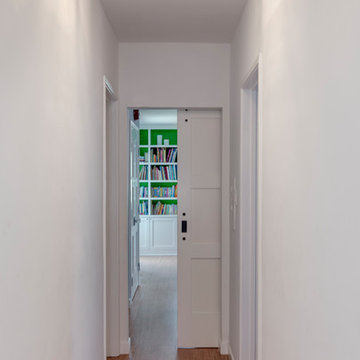
This colorful Contemporary design / build project started as an Addition but included new cork flooring and painting throughout the home. The Kitchen also included the creation of a new pantry closet with wire shelving and the Family Room was converted into a beautiful Library with space for the whole family. The homeowner has a passion for picking paint colors and enjoyed selecting the colors for each room. The home is now a bright mix of modern trends such as the barn doors and chalkboard surfaces contrasted by classic LA touches such as the detail surrounding the Living Room fireplace. The Master Bedroom is now a Master Suite complete with high-ceilings making the room feel larger and airy. Perfect for warm Southern California weather! Speaking of the outdoors, the sliding doors to the green backyard ensure that this white room still feels as colorful as the rest of the home. The Master Bathroom features bamboo cabinetry with his and hers sinks. The light blue walls make the blue and white floor really pop. The shower offers the homeowners a bench and niche for comfort and sliding glass doors and subway tile for style. The Library / Family Room features custom built-in bookcases, barn door and a window seat; a readers dream! The Children’s Room and Dining Room both received new paint and flooring as part of their makeover. However the Children’s Bedroom also received a new closet and reading nook. The fireplace in the Living Room was made more stylish by painting it to match the walls – one of the only white spaces in the home! However the deep blue accent wall with floating shelves ensure that guests are prepared to see serious pops of color throughout the rest of the home. The home features art by Drica Lobo ( https://www.dricalobo.com/home)
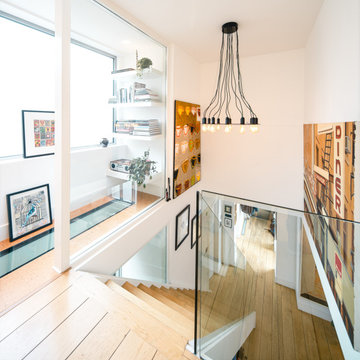
A hidden gem in Islington, this warehouse had been converted to provide a luxury triplex apartment. Spread over three expansive floors with a sweeping staircase at its heart. Phase One of the project was to integrate a first floor external space into the internal configuration to provide an airy, yet cosy reading nook. With the addition of a personal study, landscaped terraces, utility room and updated bathrooms, our client was ready to move in and enjoy this beautiful home.
87 ideas para recibidores y pasillos con suelo de corcho
3
