3.927 ideas para recibidores y pasillos con suelo de corcho y suelo de baldosas de cerámica
Filtrar por
Presupuesto
Ordenar por:Popular hoy
1 - 20 de 3927 fotos
Artículo 1 de 3

The house was designed in an 'upside-down' arrangement, with kitchen, dining, living and the master bedroom at first floor to maximise views and light. Bedrooms, gym, home office and TV room are all located at ground floor in a u-shaped arrangement that frame a central courtyard. The front entrance leads into the main access spine of the home, which borders the glazed courtyard. A bright yellow steel and timber staircase leads directly up into the main living area, with a large roof light above that pours light into the hall. The interior decor is bright and modern, with key areas in the palette of whites and greys picked out in luminescent neon lighting and colours.
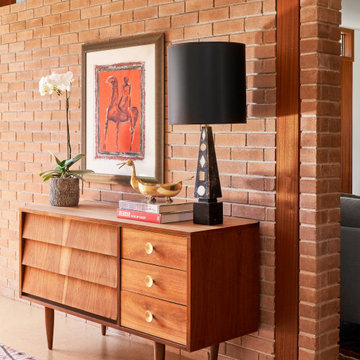
Diseño de recibidores y pasillos vintage pequeños con parades naranjas, suelo de corcho y suelo marrón
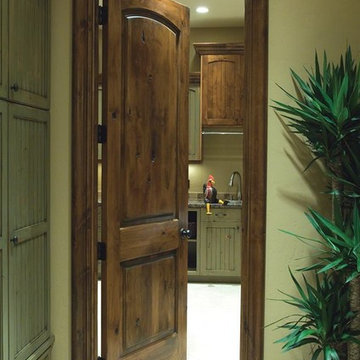
Imagen de recibidores y pasillos tropicales pequeños con paredes verdes, suelo de baldosas de cerámica y suelo gris
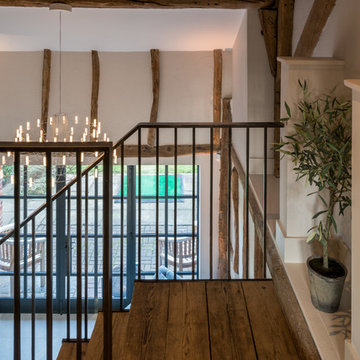
Conversion and renovation of a Grade II listed barn into a bright contemporary home
Modelo de recibidores y pasillos de estilo de casa de campo grandes con paredes blancas, suelo de baldosas de cerámica y suelo blanco
Modelo de recibidores y pasillos de estilo de casa de campo grandes con paredes blancas, suelo de baldosas de cerámica y suelo blanco
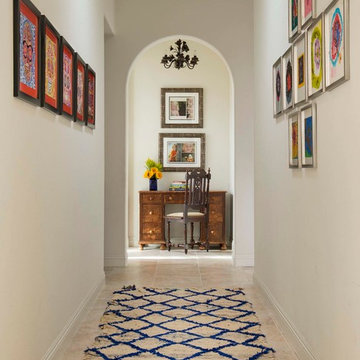
Foto de recibidores y pasillos clásicos de tamaño medio con paredes blancas y suelo de baldosas de cerámica
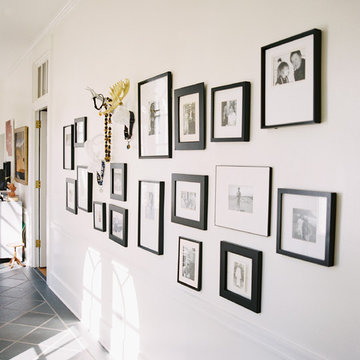
Landon Jacob Photography
www.landonjacob.com
Ejemplo de recibidores y pasillos contemporáneos de tamaño medio con paredes blancas y suelo de baldosas de cerámica
Ejemplo de recibidores y pasillos contemporáneos de tamaño medio con paredes blancas y suelo de baldosas de cerámica
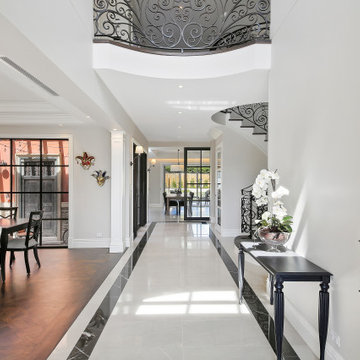
Imagen de recibidores y pasillos contemporáneos extra grandes con paredes blancas, suelo de baldosas de cerámica y suelo blanco
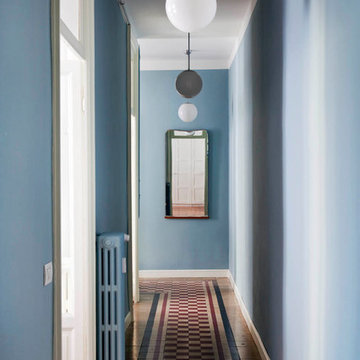
foto Giulio Oriani
The long hallway, with the original tiles
Foto de recibidores y pasillos bohemios de tamaño medio con paredes azules, suelo de baldosas de cerámica y suelo multicolor
Foto de recibidores y pasillos bohemios de tamaño medio con paredes azules, suelo de baldosas de cerámica y suelo multicolor
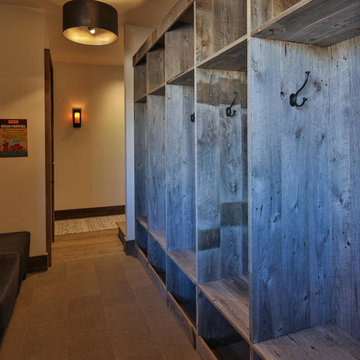
Modelo de recibidores y pasillos actuales grandes con paredes beige y suelo de baldosas de cerámica
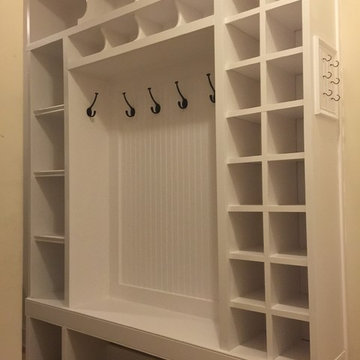
An 8' tall entry area mud room custom built-in we created for a Loudoun County Va client. Built a sturdy bench along bottom, and extra cubbies across the top, basket cubbies along the left, and kids shoe cubbies along the right side. Added a bead-board panel back, and created a matching wainscot-trim key holder on the left. Then painted everything in a clean white semi gloss latex paint.
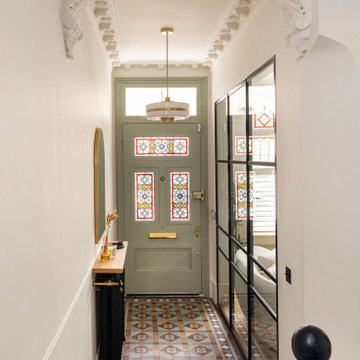
Here we cut out three panels of the entrance door to implement stained glass panes. They create a link with the original stained glass window details in the adjacent living room.
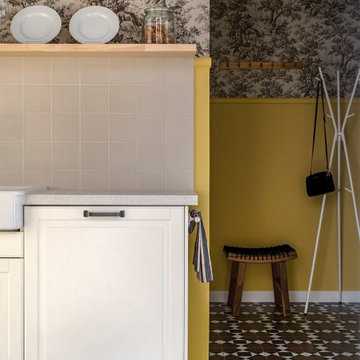
Ejemplo de recibidores y pasillos pequeños con paredes amarillas, suelo de baldosas de cerámica, suelo multicolor y papel pintado
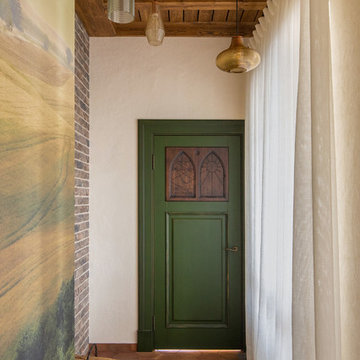
Атмосфера тишины и спокойствия. Лишь воспоминания в сосудах-светильниках тихо перешептываются друг с другом.
Foto de recibidores y pasillos mediterráneos de tamaño medio con paredes beige, suelo de baldosas de cerámica y suelo marrón
Foto de recibidores y pasillos mediterráneos de tamaño medio con paredes beige, suelo de baldosas de cerámica y suelo marrón
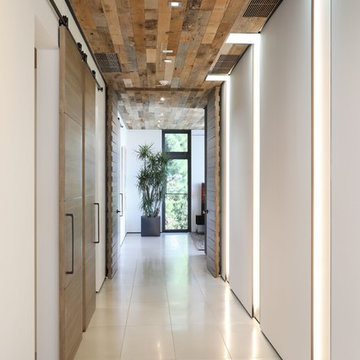
Diseño de recibidores y pasillos contemporáneos grandes con paredes blancas, suelo de baldosas de cerámica y suelo blanco

Working with & alongside the Award Winning Janey Butler Interiors, on this fabulous Country House Renovation. The 10,000 sq ft House, in a beautiful elevated position in glorious open countryside, was very dated, cold and drafty. A major Renovation programme was undertaken as well as achieving Planning Permission to extend the property, demolish and move the garage, create a new sweeping driveway and to create a stunning Skyframe Swimming Pool Extension on the garden side of the House. This first phase of this fabulous project was to fully renovate the existing property as well as the two large Extensions creating a new stunning Entrance Hall and back door entrance. The stunning Vaulted Entrance Hall area with arched Millenium Windows and Doors and an elegant Helical Staircase with solid Walnut Handrail and treads. Gorgeous large format Porcelain Tiles which followed through into the open plan look & feel of the new homes interior. John Cullen floor lighting and metal Lutron face plates and switches. Gorgeous Farrow and Ball colour scheme throughout the whole house. This beautiful elegant Entrance Hall is now ready for a stunning Lighting sculpture to take centre stage in the Entrance Hallway as well as elegant furniture. More progress images to come of this wonderful homes transformation coming soon. Images by Andy Marshall
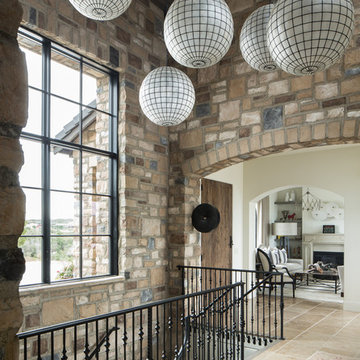
Modern Rustic Hallway with Statement Lighting, Photo by David Lauer
Foto de recibidores y pasillos rurales grandes con suelo beige, paredes multicolor y suelo de baldosas de cerámica
Foto de recibidores y pasillos rurales grandes con suelo beige, paredes multicolor y suelo de baldosas de cerámica
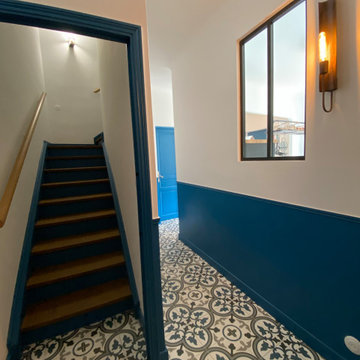
Les carreaux Barcelona s'étendent de l'entrée jusqu'au palier de l'escalier. Le soubassement bleu Laffrey apporte un côté bourgeois à cette maison de campagne, sans se prendre au sérieux, il coupe également la sensation de hauteur. Une fenêtre fixe au look atelier a été créée pour faire respirer ce couloir. Le luminaire métal rouillé, joue à la fois avec les codes rustique industriel et moderne, la lumière jaune est choisi pour réchauffer l'ambiance.
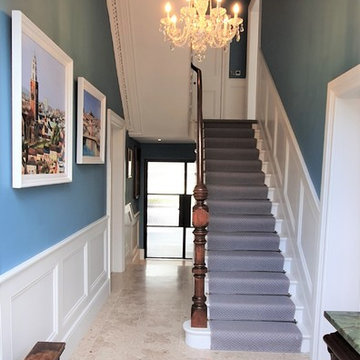
Foto de recibidores y pasillos clásicos con paredes azules, suelo de baldosas de cerámica y suelo beige
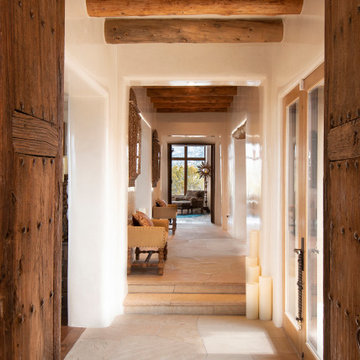
Ejemplo de recibidores y pasillos tradicionales con paredes beige, suelo de baldosas de cerámica, suelo beige y vigas vistas
3.927 ideas para recibidores y pasillos con suelo de corcho y suelo de baldosas de cerámica
1
