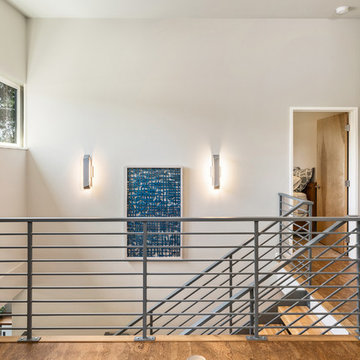12 ideas para recibidores y pasillos con paredes grises y suelo de corcho
Filtrar por
Presupuesto
Ordenar por:Popular hoy
1 - 12 de 12 fotos
Artículo 1 de 3
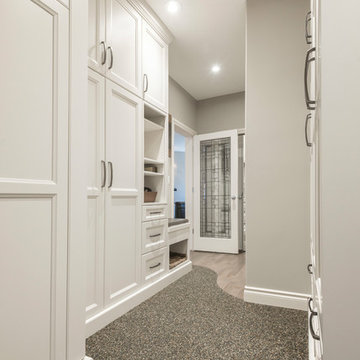
Foto de recibidores y pasillos tradicionales renovados de tamaño medio con paredes grises y suelo de corcho
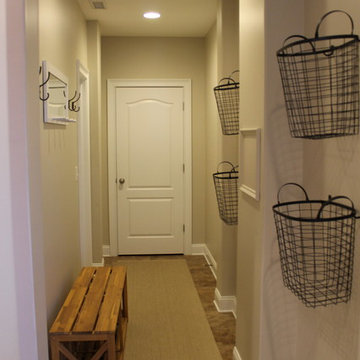
Lower level entrance
Imagen de recibidores y pasillos de tamaño medio con paredes grises, suelo de corcho y suelo marrón
Imagen de recibidores y pasillos de tamaño medio con paredes grises, suelo de corcho y suelo marrón
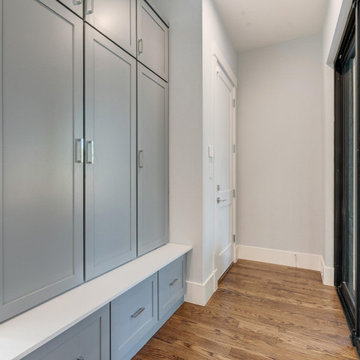
Imagen de recibidores y pasillos tradicionales renovados con paredes grises, suelo de corcho y suelo marrón
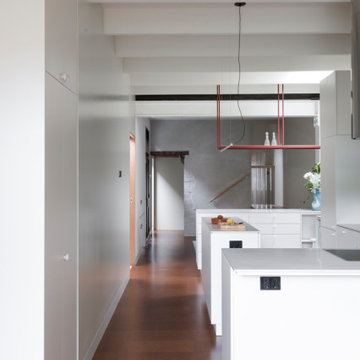
Access from the front door to the rear garden is now achievable on one level, without interrupting doors or program, the concept of ‘passage’ was achieved with a new infill concrete slab connecting the original terrace hallway to the shell of the 1980s extension. Key program elements were relocated in a light filled extension in the southern light well, housing a laundry, bathroom and separate shower, which can open and close depending on use in order to provide borrowed light to the corresponding dark party wall.
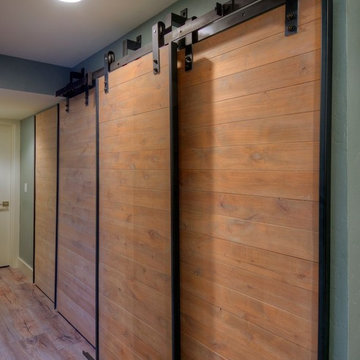
Modern Industrial Barn Doors to Hide Washer and Dryer.
A Great Solution for A Common Problem - Serves as a Piece of Art in Itself. Wood Paneling Ties in Seamlessly with Flooring. Photograph by Paul Kohlman
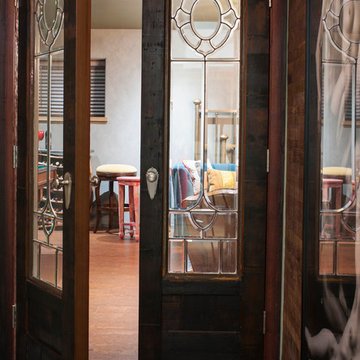
Entry doors to Man Cave with reclaimed wood doors custom made by Ravenwood Woodworks with reclaimed redwood wine barrel staves and antique leaded glass panels.
photos by Ezra Marcos
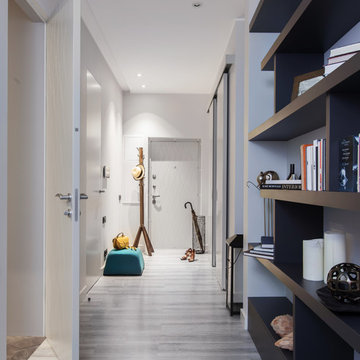
лаконичный интерьер в серых тонах
автор: Кульбида Татьяна LivingEasy
фото: Светлана Игнатенко
Diseño de recibidores y pasillos actuales de tamaño medio con paredes grises, suelo de corcho, suelo gris y iluminación
Diseño de recibidores y pasillos actuales de tamaño medio con paredes grises, suelo de corcho, suelo gris y iluminación
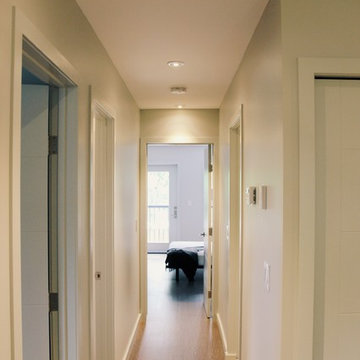
Gary Colwell @garison
Foto de recibidores y pasillos modernos de tamaño medio con paredes grises y suelo de corcho
Foto de recibidores y pasillos modernos de tamaño medio con paredes grises y suelo de corcho
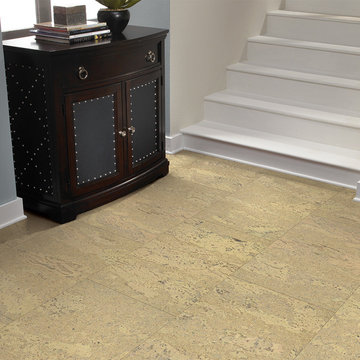
Color: Menorca
Foto de recibidores y pasillos clásicos de tamaño medio con paredes grises y suelo de corcho
Foto de recibidores y pasillos clásicos de tamaño medio con paredes grises y suelo de corcho

The circulation of the new scheme promotes and celebrates the heritage staircase, following the removal of cupboards and stair additions, careful refurbishment of the staircase created enough space to transition underneath and experience the original structure and materials, combined with a non-competing new addition of timber, steel and glass balusters. Original brickwork and later steel additions have been exposed and promoted.
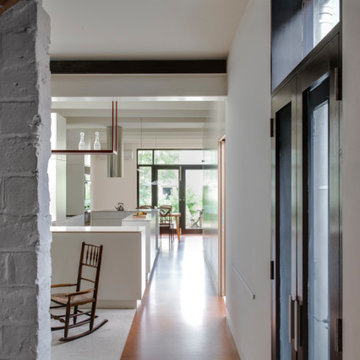
Access from the front door to the rear garden is now achievable on one level, without interrupting doors or program, the concept of ‘passage’ was achieved with a new infill concrete slab connecting the original terrace hallway to the shell of the 1980s extension. Key program elements were relocated in a light filled extension in the southern light well, housing a laundry, bathroom and separate shower, which can open and close depending on use in order to provide borrowed light to the corresponding dark party wall.
12 ideas para recibidores y pasillos con paredes grises y suelo de corcho
1
