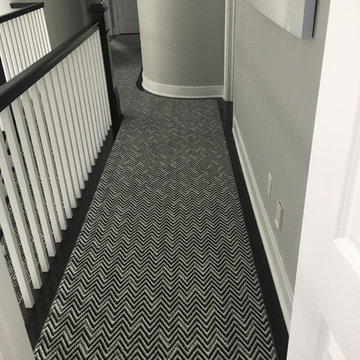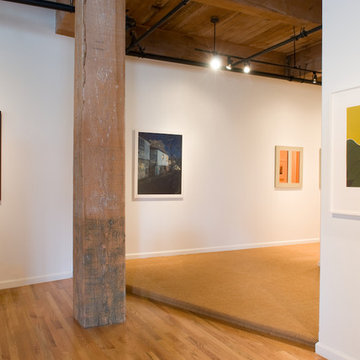4.957 ideas para recibidores y pasillos con suelo de corcho y moqueta
Filtrar por
Presupuesto
Ordenar por:Popular hoy
1 - 20 de 4957 fotos
Artículo 1 de 3
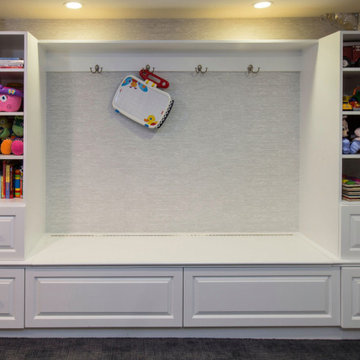
Modelo de recibidores y pasillos de tamaño medio con paredes blancas, moqueta, suelo negro y papel pintado
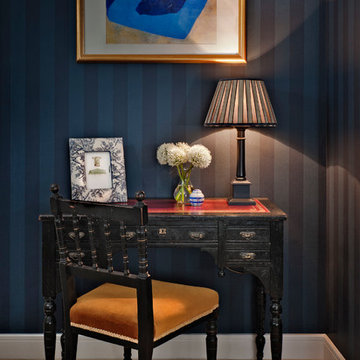
A quiet corner in a guest bedroom
Diseño de recibidores y pasillos tradicionales con paredes azules y moqueta
Diseño de recibidores y pasillos tradicionales con paredes azules y moqueta
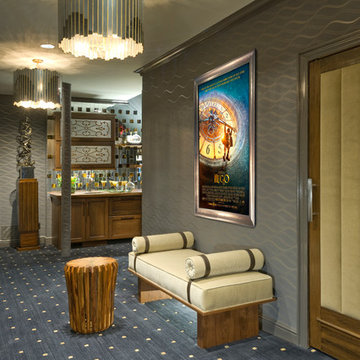
Lobby + Custom bar area for Phoenix Audio Video in Fairfield CT - Interior Design by Clark Gaynor Interiors - Photo credit Jonathan Sloane
Imagen de recibidores y pasillos tradicionales renovados con paredes grises y moqueta
Imagen de recibidores y pasillos tradicionales renovados con paredes grises y moqueta
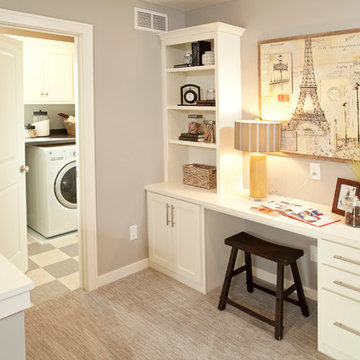
This home is built by Robert Thomas Homes located in Minnesota. Our showcase models are professionally staged. Please contact Ambiance at Home for information on furniture - 952.440.6757
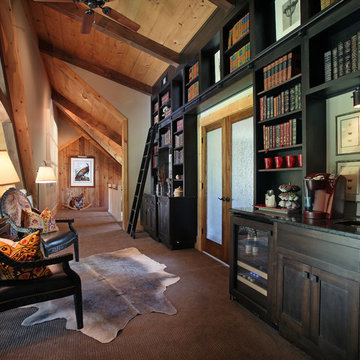
The second floor loft serves as a library and transition space for the guest room and private study. The rain glass French doors allow natural light to brighten the loft.

Main Library book isle acts as gallery space for collectables
Foto de recibidores y pasillos vintage grandes con suelo de corcho, suelo multicolor y paredes amarillas
Foto de recibidores y pasillos vintage grandes con suelo de corcho, suelo multicolor y paredes amarillas
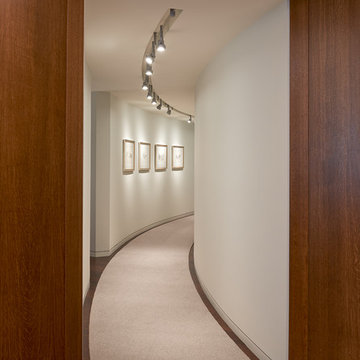
A curved hallway which provides a graceful entry to the private areas of the apartment while concealing fixed common building elements.
Anice Hoachlander, Hoachlander Davis Photography, LLC
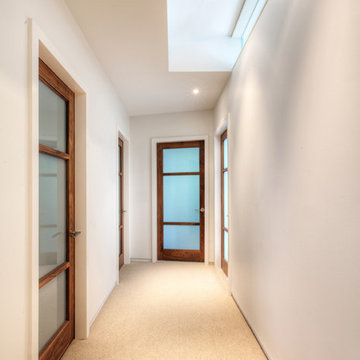
Bedroom Hallway with clerestory light from adjacent bedroom - Interior Architecture: HAUS | Architecture For Modern Lifestyles - Construction: Stenz Construction - Photography: HAUS | Architecture For Modern Lifestyles
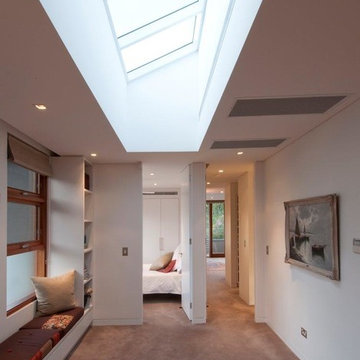
Architecture by Andre Baroukh; Interiors by Hare + Klein; photo by Karl Beath
Foto de recibidores y pasillos actuales con paredes blancas y moqueta
Foto de recibidores y pasillos actuales con paredes blancas y moqueta
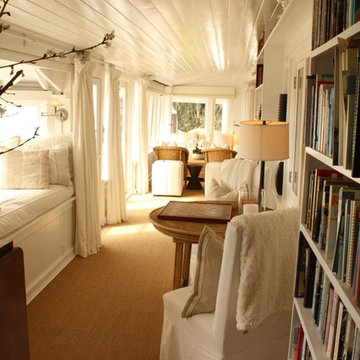
Shannon Malone © 2012 Houzz
Imagen de recibidores y pasillos clásicos con paredes blancas y moqueta
Imagen de recibidores y pasillos clásicos con paredes blancas y moqueta

This three-story shingle style home is the ultimate in lake front living. Perched atop the steep shores of Lake Michigan, the “Traverse” is designed to take full advantage of the surrounding views and natural beauty.
The main floor provides wide-open living spaces, featuring a gorgeous barrel vaulted ceiling and exposed stone hearth. French doors lead to the back deck, where sweeping vistas can be enjoyed from dual screened porches. The dining area and connected kitchen provide seating and service space for large parties as well as intimate gatherings.
With three guest suites upstairs, and a walkout deck with custom grilling area on the lower level, this classic East Coast-inspired home makes entertaining easy. The “Traverse” is a luxurious year-round residence and welcoming vacation home all rolled into one.
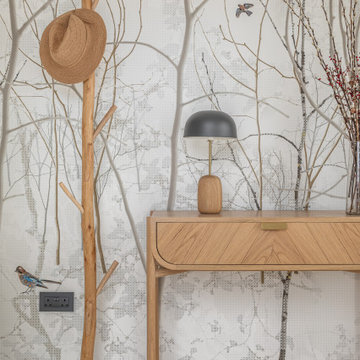
Hallways are the start of the journey into your home and what lies ahead.
Because this home is on one storey and is flooded with light, we wanted to reflect this in the choice of design we chose for the walls - in this case a light and airy bespoke wallpaper. We complimented this with some simple Oak furniture with the curved design which will be replicated within the rest of the property.

Victorian conversion, communal area, ground floor entrance/hallway.
Diseño de recibidores y pasillos bohemios pequeños con paredes azules, moqueta y suelo beige
Diseño de recibidores y pasillos bohemios pequeños con paredes azules, moqueta y suelo beige
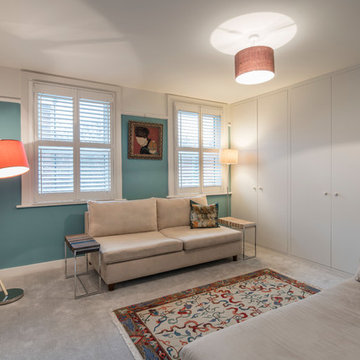
Walls in F&B Stone Blue with woodwork and ceiling in F&B Strong White.Bespoke make wardrobes and window shutters
Modelo de recibidores y pasillos bohemios de tamaño medio con paredes azules, moqueta y suelo gris
Modelo de recibidores y pasillos bohemios de tamaño medio con paredes azules, moqueta y suelo gris
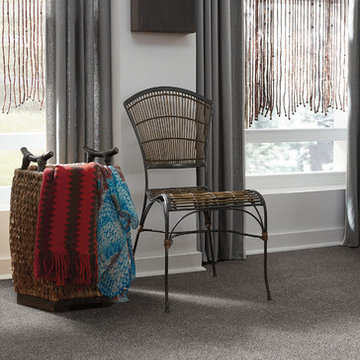
Modelo de recibidores y pasillos tradicionales renovados de tamaño medio con paredes blancas y moqueta

Nathalie Priem
Modelo de recibidores y pasillos actuales de tamaño medio con paredes blancas y moqueta
Modelo de recibidores y pasillos actuales de tamaño medio con paredes blancas y moqueta
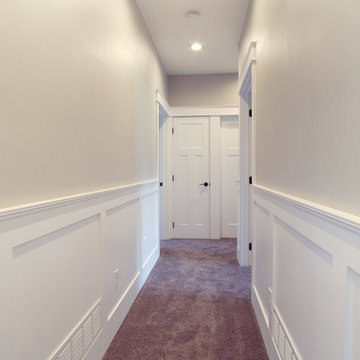
Foto de recibidores y pasillos clásicos de tamaño medio con paredes blancas y moqueta
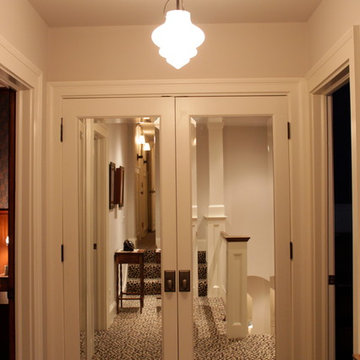
We took this tradition Sandy Springs house and added some traditional design styles and infused them with some modern twists. The design team did a great job making sure every detail was though through and every wall was dressed up to reflect the master plan.
Photographed by: Christy Dodson
4.957 ideas para recibidores y pasillos con suelo de corcho y moqueta
1
