28 ideas para recibidores y pasillos con paredes blancas y suelo de corcho
Filtrar por
Presupuesto
Ordenar por:Popular hoy
1 - 20 de 28 fotos
Artículo 1 de 3
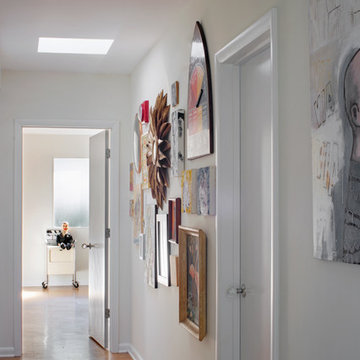
This mid century modern home, built in 1957, suffered a fire and poor repairs over twenty years ago. A cohesive approach of restoration and remodeling resulted in this newly modern home which preserves original features and brings living spaces into the 21st century. Photography by Atlantic Archives
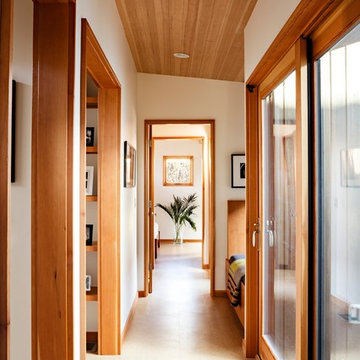
Sliding doors and a reading nook make this hallway feel open and welcoming.
Lincoln Barbour Photo
Imagen de recibidores y pasillos minimalistas de tamaño medio con paredes blancas y suelo de corcho
Imagen de recibidores y pasillos minimalistas de tamaño medio con paredes blancas y suelo de corcho

Winner of the 2018 Tour of Homes Best Remodel, this whole house re-design of a 1963 Bennet & Johnson mid-century raised ranch home is a beautiful example of the magic we can weave through the application of more sustainable modern design principles to existing spaces.
We worked closely with our client on extensive updates to create a modernized MCM gem.
Extensive alterations include:
- a completely redesigned floor plan to promote a more intuitive flow throughout
- vaulted the ceilings over the great room to create an amazing entrance and feeling of inspired openness
- redesigned entry and driveway to be more inviting and welcoming as well as to experientially set the mid-century modern stage
- the removal of a visually disruptive load bearing central wall and chimney system that formerly partitioned the homes’ entry, dining, kitchen and living rooms from each other
- added clerestory windows above the new kitchen to accentuate the new vaulted ceiling line and create a greater visual continuation of indoor to outdoor space
- drastically increased the access to natural light by increasing window sizes and opening up the floor plan
- placed natural wood elements throughout to provide a calming palette and cohesive Pacific Northwest feel
- incorporated Universal Design principles to make the home Aging In Place ready with wide hallways and accessible spaces, including single-floor living if needed
- moved and completely redesigned the stairway to work for the home’s occupants and be a part of the cohesive design aesthetic
- mixed custom tile layouts with more traditional tiling to create fun and playful visual experiences
- custom designed and sourced MCM specific elements such as the entry screen, cabinetry and lighting
- development of the downstairs for potential future use by an assisted living caretaker
- energy efficiency upgrades seamlessly woven in with much improved insulation, ductless mini splits and solar gain
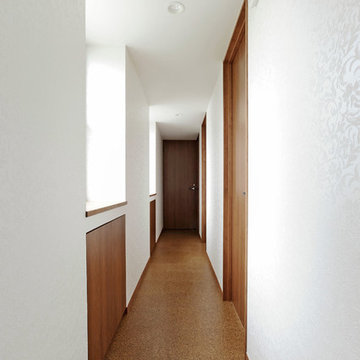
廊下は採光が取れず、暗くなりがちです。光が差し込むよう、構造を利用して出窓を作っています。
その下にできたすき間も、もったいないので、収納を造りました。
Ejemplo de recibidores y pasillos minimalistas grandes con paredes blancas, suelo de corcho y suelo marrón
Ejemplo de recibidores y pasillos minimalistas grandes con paredes blancas, suelo de corcho y suelo marrón
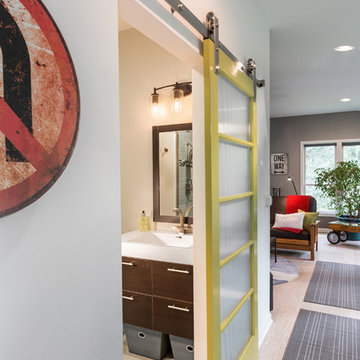
The bathroom features a sliding barn door on a stainless steel roller system for a modern flair to the home in the country
The Simpson French 5 panel door features integrated narrow reed glass for natural light and added detail
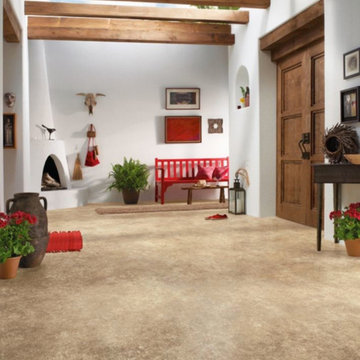
Ejemplo de recibidores y pasillos de estilo americano grandes con paredes blancas, suelo de corcho y suelo beige
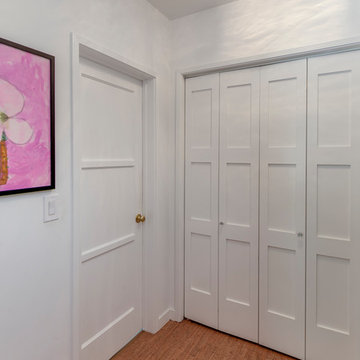
This colorful Contemporary design / build project started as an Addition but included new cork flooring and painting throughout the home. The Kitchen also included the creation of a new pantry closet with wire shelving and the Family Room was converted into a beautiful Library with space for the whole family. The homeowner has a passion for picking paint colors and enjoyed selecting the colors for each room. The home is now a bright mix of modern trends such as the barn doors and chalkboard surfaces contrasted by classic LA touches such as the detail surrounding the Living Room fireplace. The Master Bedroom is now a Master Suite complete with high-ceilings making the room feel larger and airy. Perfect for warm Southern California weather! Speaking of the outdoors, the sliding doors to the green backyard ensure that this white room still feels as colorful as the rest of the home. The Master Bathroom features bamboo cabinetry with his and hers sinks. The light blue walls make the blue and white floor really pop. The shower offers the homeowners a bench and niche for comfort and sliding glass doors and subway tile for style. The Library / Family Room features custom built-in bookcases, barn door and a window seat; a readers dream! The Children’s Room and Dining Room both received new paint and flooring as part of their makeover. However the Children’s Bedroom also received a new closet and reading nook. The fireplace in the Living Room was made more stylish by painting it to match the walls – one of the only white spaces in the home! However the deep blue accent wall with floating shelves ensure that guests are prepared to see serious pops of color throughout the rest of the home. The home features art by Drica Lobo ( https://www.dricalobo.com/home)
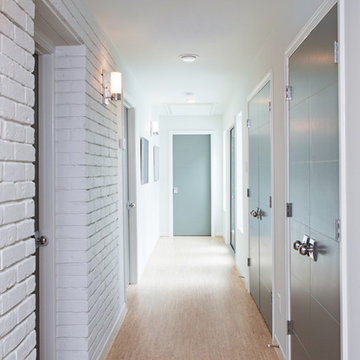
Laurie Perez
Foto de recibidores y pasillos retro grandes con paredes blancas y suelo de corcho
Foto de recibidores y pasillos retro grandes con paredes blancas y suelo de corcho

玄関からリビングを見る。
玄関や水廻りはオリジナルのレトロな建具を残しています。
room ∩ rooms photo by Masao Nishikawa
Foto de recibidores y pasillos modernos pequeños con paredes blancas, suelo de corcho, suelo blanco, papel pintado y papel pintado
Foto de recibidores y pasillos modernos pequeños con paredes blancas, suelo de corcho, suelo blanco, papel pintado y papel pintado
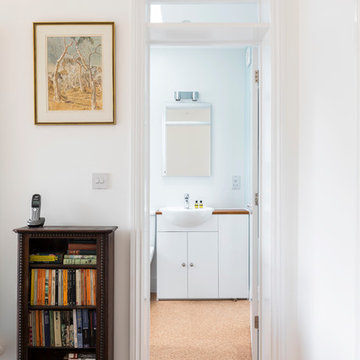
Bathroom entrance.
Cork flooring.
Photo by Chris Snook
Foto de recibidores y pasillos clásicos renovados pequeños con paredes blancas y suelo de corcho
Foto de recibidores y pasillos clásicos renovados pequeños con paredes blancas y suelo de corcho
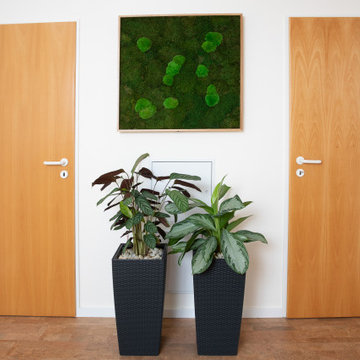
Echtes Moos bringt Natur in die Räume und spielt gleichzeitig Musik, da hier ein hochwertiges Soundsystem integriert ist.
Foto de recibidores y pasillos pequeños con paredes blancas, suelo de corcho, suelo marrón, casetón y papel pintado
Foto de recibidores y pasillos pequeños con paredes blancas, suelo de corcho, suelo marrón, casetón y papel pintado
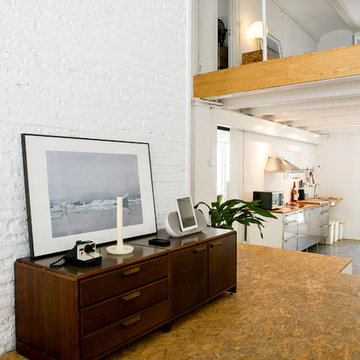
Adolfo López - fandi.es
Modelo de recibidores y pasillos retro de tamaño medio con paredes blancas y suelo de corcho
Modelo de recibidores y pasillos retro de tamaño medio con paredes blancas y suelo de corcho
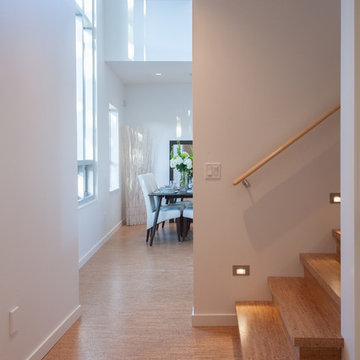
Foto de recibidores y pasillos actuales con paredes blancas y suelo de corcho
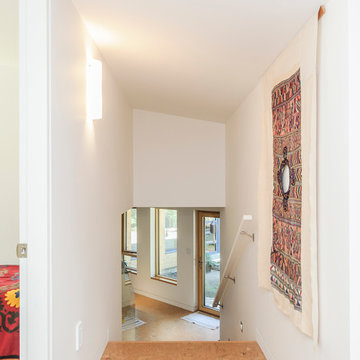
silvija crnjak
Ejemplo de recibidores y pasillos pequeños con paredes blancas y suelo de corcho
Ejemplo de recibidores y pasillos pequeños con paredes blancas y suelo de corcho
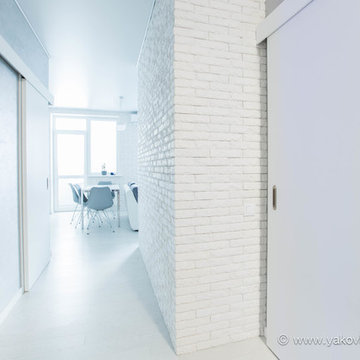
Федор Бубен
Modelo de recibidores y pasillos contemporáneos de tamaño medio con paredes blancas y suelo de corcho
Modelo de recibidores y pasillos contemporáneos de tamaño medio con paredes blancas y suelo de corcho
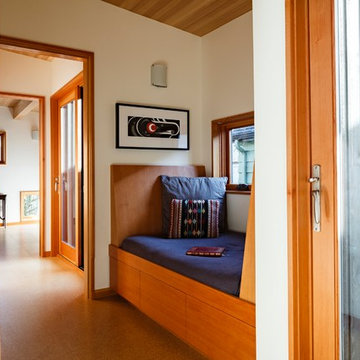
A built-in bench in provides an inviting space in this home's hallway.
Lincoln Barbour Photo
Diseño de recibidores y pasillos modernos de tamaño medio con paredes blancas y suelo de corcho
Diseño de recibidores y pasillos modernos de tamaño medio con paredes blancas y suelo de corcho
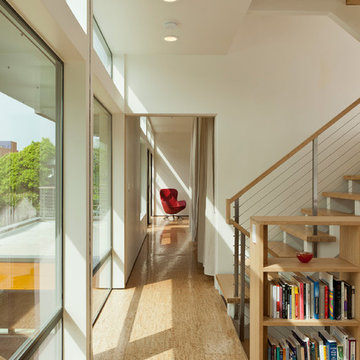
Russell Abraham
Diseño de recibidores y pasillos modernos pequeños con paredes blancas y suelo de corcho
Diseño de recibidores y pasillos modernos pequeños con paredes blancas y suelo de corcho
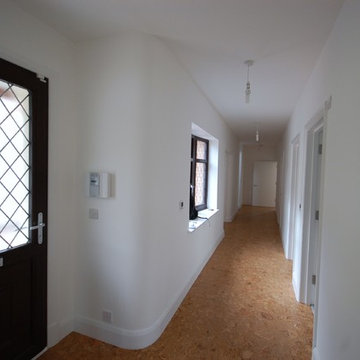
James Regan construction Ltd
Modelo de recibidores y pasillos contemporáneos de tamaño medio con paredes blancas y suelo de corcho
Modelo de recibidores y pasillos contemporáneos de tamaño medio con paredes blancas y suelo de corcho
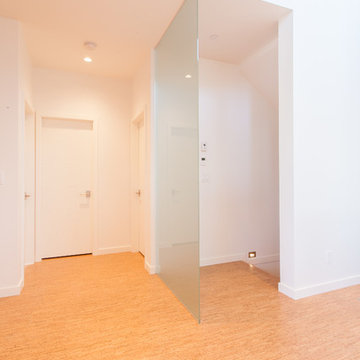
Ejemplo de recibidores y pasillos contemporáneos con paredes blancas y suelo de corcho
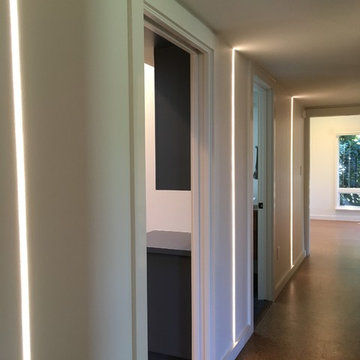
Hallway has recessed LED lights in walls. (Ductwork in ceiling precluded recessed lights there.) At the end of the hall is the remodeled master bedroom. Accessible doors and cork flooring throughout.
28 ideas para recibidores y pasillos con paredes blancas y suelo de corcho
1