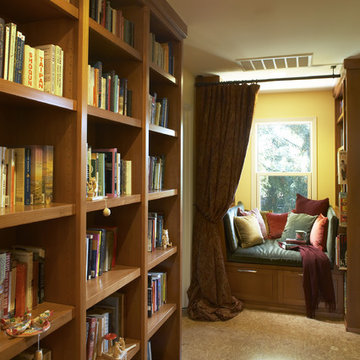302 ideas para recibidores y pasillos con suelo de corcho y suelo de terrazo
Filtrar por
Presupuesto
Ordenar por:Popular hoy
1 - 20 de 302 fotos

A wall of iroko cladding in the hall mirrors the iroko cladding used for the exterior of the building. It also serves the purpose of concealing the entrance to a guest cloakroom.
A matte finish, bespoke designed terrazzo style poured
resin floor continues from this area into the living spaces. With a background of pale agate grey, flecked with soft brown, black and chalky white it compliments the chestnut tones in the exterior iroko overhangs.

Diseño de recibidores y pasillos retro extra grandes con paredes blancas, suelo de terrazo y suelo blanco
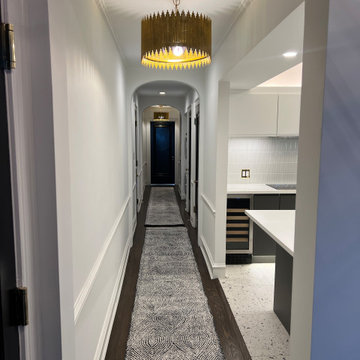
Ejemplo de recibidores y pasillos clásicos con paredes blancas y suelo de terrazo
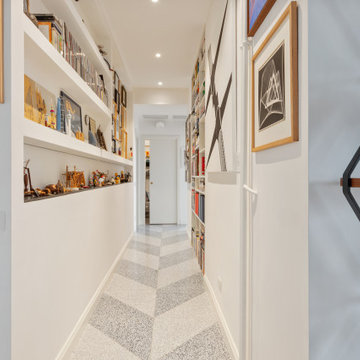
Imagen de recibidores y pasillos actuales pequeños con paredes blancas y suelo de terrazo

Main Library book isle acts as gallery space for collectables
Foto de recibidores y pasillos vintage grandes con suelo de corcho, suelo multicolor y paredes amarillas
Foto de recibidores y pasillos vintage grandes con suelo de corcho, suelo multicolor y paredes amarillas
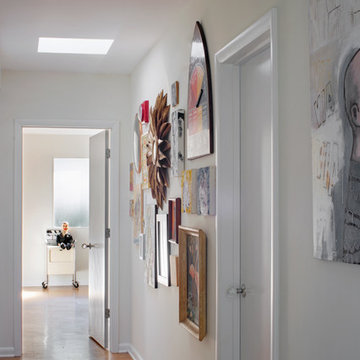
This mid century modern home, built in 1957, suffered a fire and poor repairs over twenty years ago. A cohesive approach of restoration and remodeling resulted in this newly modern home which preserves original features and brings living spaces into the 21st century. Photography by Atlantic Archives
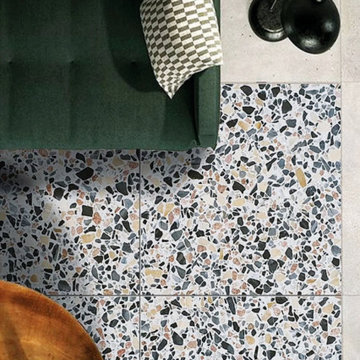
TERRAZZO DIRECT is a Manufacturer of high quality Terrazzo floor tile for beautiful indoor and outdoor Residential and Commercial Projects. Terrazzo tile applications such as Restaurant, cafe, bar and pub. Our terrazzo tile collection consists of the US best and finest terrazzo tiles. They are handmade Cement base and it last up to 70 years. large or Small format Terrazzo is not fragile like ceramic or porcelain tiles. It is durable and last for decades.
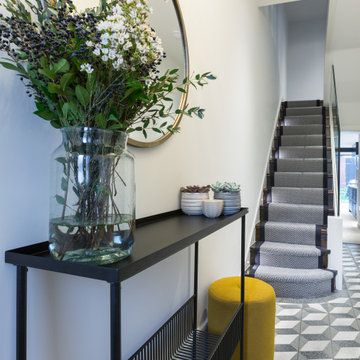
Entrance Hallway
Foto de recibidores y pasillos actuales pequeños con paredes blancas, suelo de terrazo y suelo azul
Foto de recibidores y pasillos actuales pequeños con paredes blancas, suelo de terrazo y suelo azul
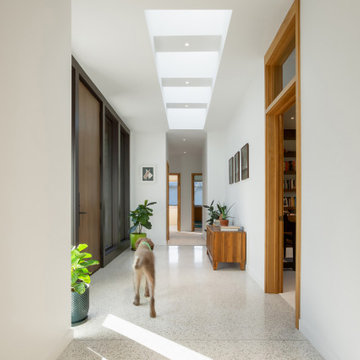
Modern Brick House, Indianapolis, Windcombe Neighborhood - Christopher Short, Derek Mills, Paul Reynolds, Architects, HAUS Architecture + WERK | Building Modern - Construction Managers - Architect Custom Builders
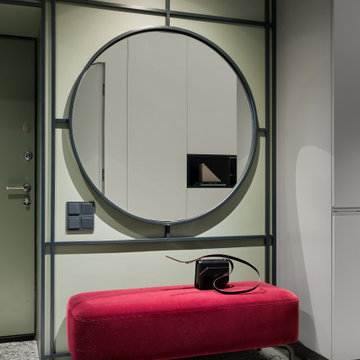
Modelo de recibidores y pasillos contemporáneos con paredes verdes, suelo de terrazo y suelo gris

Modelo de recibidores y pasillos actuales de tamaño medio con paredes blancas, suelo de terrazo, suelo blanco y casetón
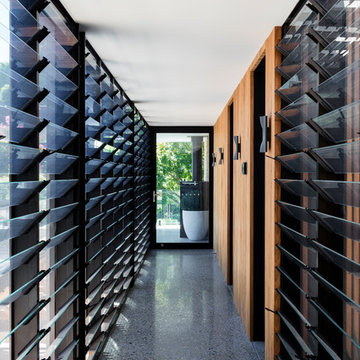
Photography: Tom Ferguson
Imagen de recibidores y pasillos contemporáneos con suelo de terrazo y suelo gris
Imagen de recibidores y pasillos contemporáneos con suelo de terrazo y suelo gris
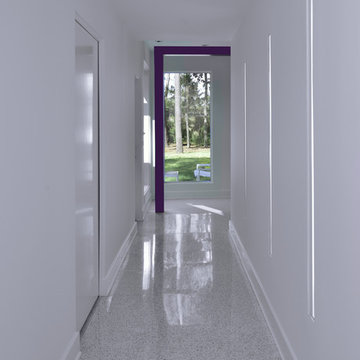
Remodeling and adding on to a classic pristine 1960’s ranch home is a challenging opportunity. Our clients were clear that their own sense of style should take precedence, but also wanted to honor the home’s spirit. Our solution left the original home as intact as possible and created a linear element that serves as a threshold from old to new. The steel “spine” fulfills the owners’ desire for a dynamic contemporary environment, and sets the tone for the addition. The original kidney pool retains its shape inside the new outline of a spacious rectangle. At the owner’s request each space has a “little surprise” or interesting detail.
Photographs by: Miro Dvorscak

Coat and shoe storage at entry
Diseño de recibidores y pasillos retro con paredes blancas, suelo de terrazo, suelo blanco, machihembrado y panelado
Diseño de recibidores y pasillos retro con paredes blancas, suelo de terrazo, suelo blanco, machihembrado y panelado
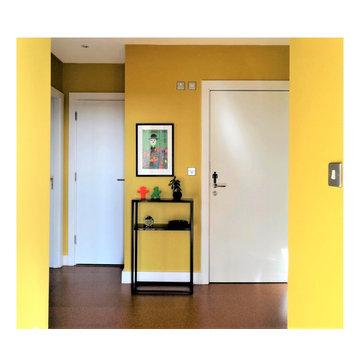
The seven wooden doors were painted white to allow for a cheery wall colour.
The floors were changed to cork to warm it up and modernise it. Some of the eclectic art could be hung here adding to the fun.

A sensitive remodelling of a Victorian warehouse apartment in Clerkenwell. The design juxtaposes historic texture with contemporary interventions to create a rich and layered dwelling.
Our clients' brief was to reimagine the apartment as a warm, inviting home while retaining the industrial character of the building.
We responded by creating a series of contemporary interventions that are distinct from the existing building fabric. Each intervention contains a new domestic room: library, dressing room, bathroom, ensuite and pantry. These spaces are conceived as independent elements, lined with bespoke timber joinery and ceramic tiling to create a distinctive atmosphere and identity to each.
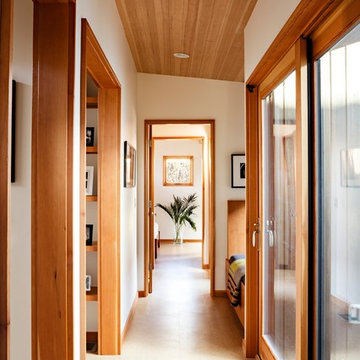
Sliding doors and a reading nook make this hallway feel open and welcoming.
Lincoln Barbour Photo
Imagen de recibidores y pasillos minimalistas de tamaño medio con paredes blancas y suelo de corcho
Imagen de recibidores y pasillos minimalistas de tamaño medio con paredes blancas y suelo de corcho
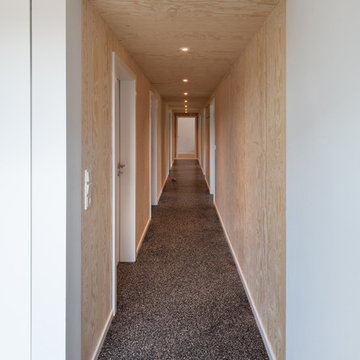
Flur mit Seekieferverkleidung (Fotograf: Marcus Ebener, Berlin)
Foto de recibidores y pasillos nórdicos grandes con paredes marrones, suelo de terrazo y suelo negro
Foto de recibidores y pasillos nórdicos grandes con paredes marrones, suelo de terrazo y suelo negro
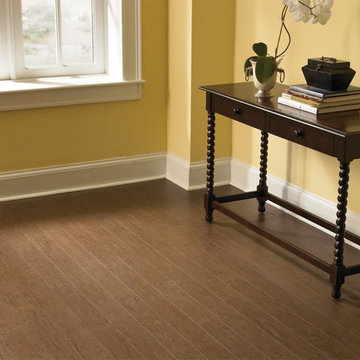
Color: Almada-Tira-Terra
Imagen de recibidores y pasillos clásicos de tamaño medio con paredes amarillas y suelo de corcho
Imagen de recibidores y pasillos clásicos de tamaño medio con paredes amarillas y suelo de corcho
302 ideas para recibidores y pasillos con suelo de corcho y suelo de terrazo
1
