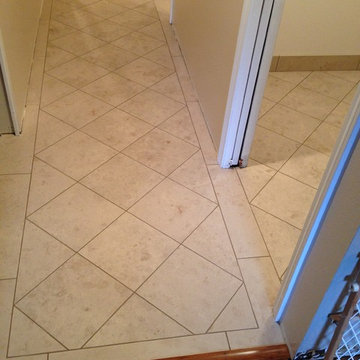4.084 ideas para recibidores y pasillos con suelo de baldosas de porcelana
Filtrar por
Presupuesto
Ordenar por:Popular hoy
121 - 140 de 4084 fotos
Artículo 1 de 2
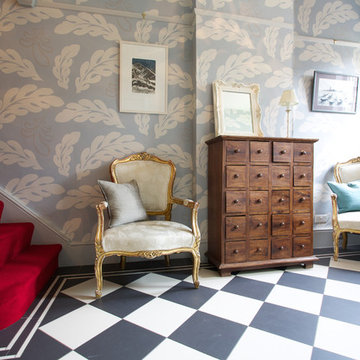
Gregory Davies Photography
Ejemplo de recibidores y pasillos eclécticos grandes con paredes azules, suelo de baldosas de porcelana y iluminación
Ejemplo de recibidores y pasillos eclécticos grandes con paredes azules, suelo de baldosas de porcelana y iluminación

Foto de recibidores y pasillos contemporáneos pequeños con paredes beige y suelo de baldosas de porcelana
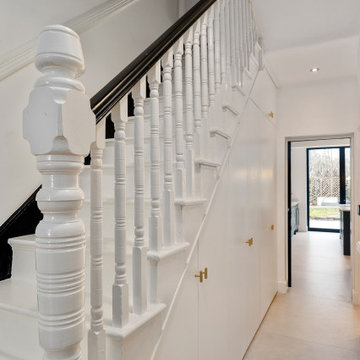
Foto de recibidores y pasillos actuales de tamaño medio con paredes blancas, suelo de baldosas de porcelana y suelo beige
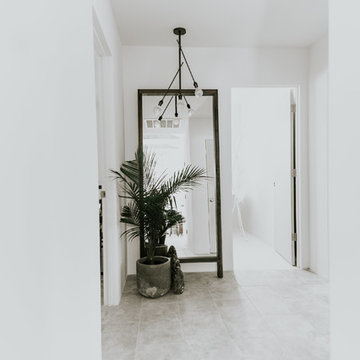
Imagen de recibidores y pasillos escandinavos de tamaño medio con paredes blancas, suelo de baldosas de porcelana y suelo gris
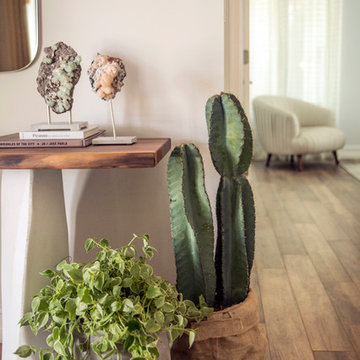
Upon entering the Coral Gables home, you are welcomed with different shades of earthy tones. The flooring is not really wood; it's porcelain tile in a wood grain, which is great and easy to maintain. The walls feature our specialy wood wall paneling to give the room more dimension.
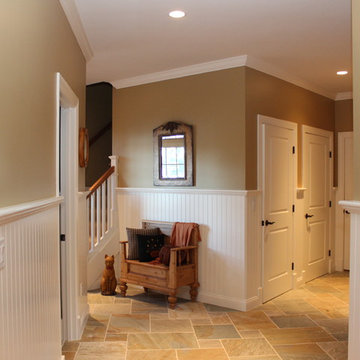
Modelo de recibidores y pasillos tradicionales grandes con paredes marrones y suelo de baldosas de porcelana
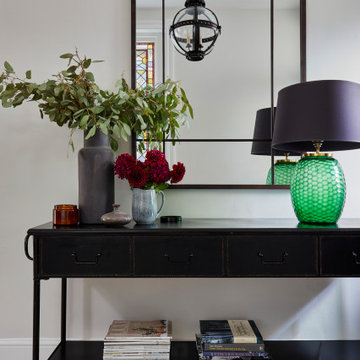
We made the entrance hallway of this house in Wandsworth Common feel grander by adding a glass lantern & painting the front door, surround & staircase black.
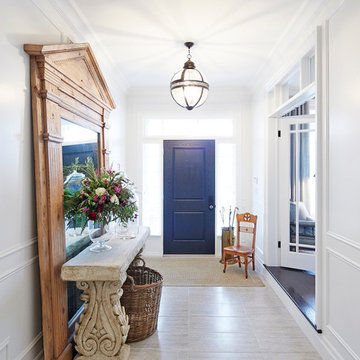
Jens Langen
Ejemplo de recibidores y pasillos tradicionales renovados grandes con paredes blancas y suelo de baldosas de porcelana
Ejemplo de recibidores y pasillos tradicionales renovados grandes con paredes blancas y suelo de baldosas de porcelana
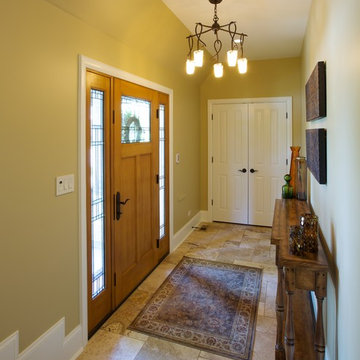
The clients came to LaMantia requesting a more grand arrival to their home. They yearned for a large Foyer and LaMantia architect, Gail Lowry, designed a jewel. This lovely home, on the north side of Chicago, had an existing off-center and set-back entry. Lowry viewed this set-back area as an excellent opportunity to enclose and add to the interior of the home in the form of a Foyer.
Before
Before
Before
Before
With the front entrance now stepped forward and centered, the addition of an Arched Portico dressed with stone pavers and tapered columns gave new life to this home.
The final design incorporated and re-purposed many existing elements. The original home entry and two steps remain in the same location, but now they are interior elements. The original steps leading to the front door are now located within the Foyer and finished with multi-sized travertine tiles that lead the visitor from the Foyer to the main level of the home.
After
After
After
After
After
After
The details for the exterior were also meticulously thought through. The arch of the existing center dormer was the key to the portico design. Lowry, distressed with the existing combination of “busy” brick and stone on the façade of the home, designed a quieter, more reserved facade when the dark stained, smooth cedar siding of the second story dormers was repeated at the new entry.
Visitors to this home are now first welcomed under the sheltering Portico and then, once again, when they enter the sunny warmth of the Foyer.
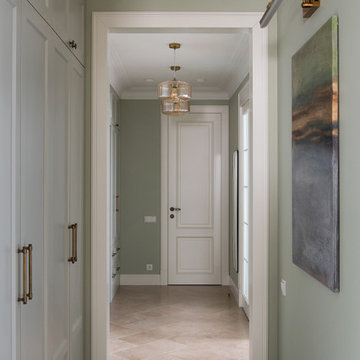
Ejemplo de recibidores y pasillos tradicionales de tamaño medio con paredes verdes, suelo de baldosas de porcelana y suelo beige
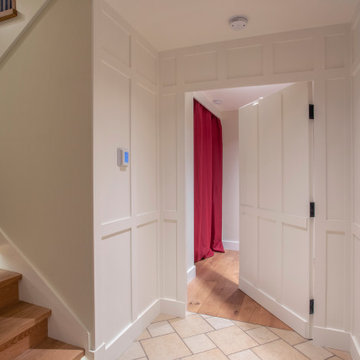
Foto de recibidores y pasillos de estilo americano de tamaño medio con suelo de baldosas de porcelana, suelo beige y panelado
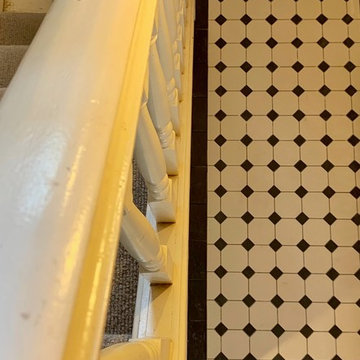
Photographs taken by one of our fitters or an Original Style Victorian floor in the Harrogate pattern with a border
Imagen de recibidores y pasillos tradicionales con suelo de baldosas de porcelana
Imagen de recibidores y pasillos tradicionales con suelo de baldosas de porcelana
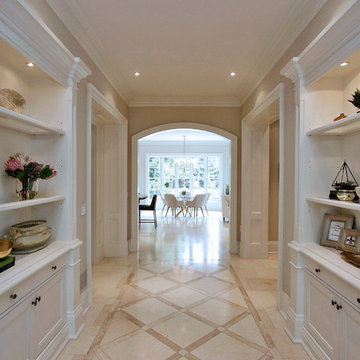
This amazing property was transformed - its glorious features are now showcased light and bright. Majestic, yet inviting!!
Photo Credit Victor Wei, Winsold.
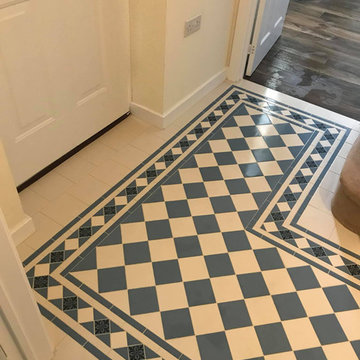
Victorian tiled floor, intricate design with stunning end results
Foto de recibidores y pasillos clásicos de tamaño medio con suelo de baldosas de porcelana
Foto de recibidores y pasillos clásicos de tamaño medio con suelo de baldosas de porcelana
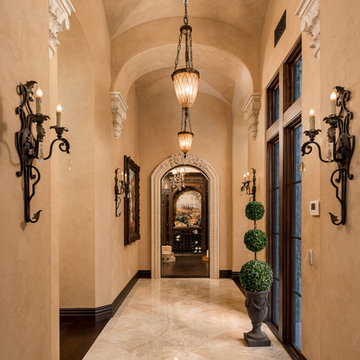
Vaulted ceiling hallway leading to the custom mosaic wine cellar.
Modelo de recibidores y pasillos abovedados mediterráneos extra grandes con paredes beige, suelo de baldosas de porcelana y suelo beige
Modelo de recibidores y pasillos abovedados mediterráneos extra grandes con paredes beige, suelo de baldosas de porcelana y suelo beige
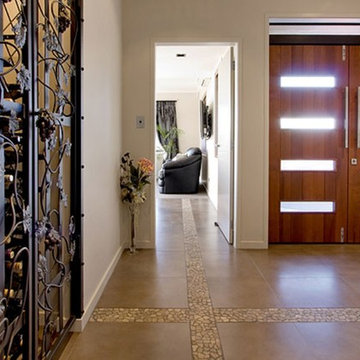
Diseño de recibidores y pasillos mediterráneos de tamaño medio con paredes beige y suelo de baldosas de porcelana
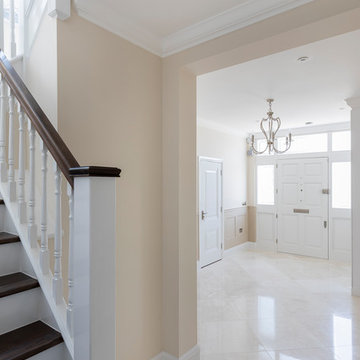
Entrance hallway with staircase to upper floors.
Photography by Chris Snook
Modelo de recibidores y pasillos tradicionales grandes con paredes beige, suelo de baldosas de porcelana y suelo beige
Modelo de recibidores y pasillos tradicionales grandes con paredes beige, suelo de baldosas de porcelana y suelo beige
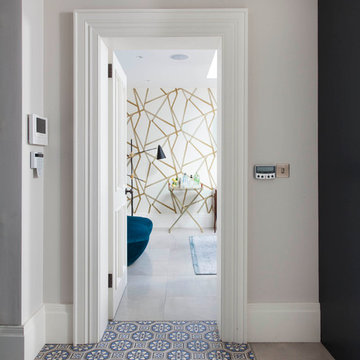
This beautiful 34x34cm Patterned Valencia foor tile adds interest and links the living room to the open plan kitchen dinning area
60x60cm Sasso Smooth Italian Porcelain
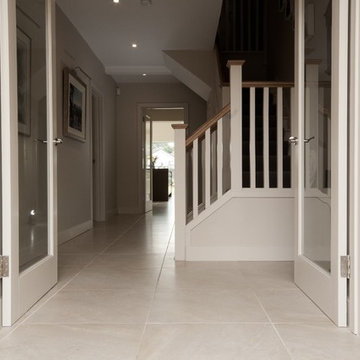
David McAuley
Imagen de recibidores y pasillos contemporáneos de tamaño medio con paredes blancas y suelo de baldosas de porcelana
Imagen de recibidores y pasillos contemporáneos de tamaño medio con paredes blancas y suelo de baldosas de porcelana
4.084 ideas para recibidores y pasillos con suelo de baldosas de porcelana
7
