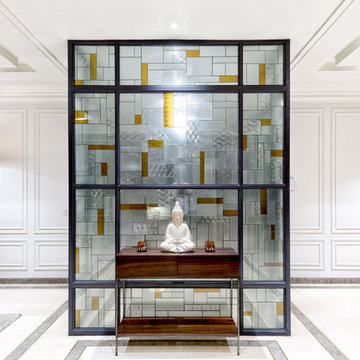6.154 ideas para recibidores y pasillos con suelo de mármol y suelo de baldosas de porcelana
Filtrar por
Presupuesto
Ordenar por:Popular hoy
1 - 20 de 6154 fotos
Artículo 1 de 3

In this NYC pied-à-terre new build for empty nesters, architectural details, strategic lighting, dramatic wallpapers, and bespoke furnishings converge to offer an exquisite space for entertaining and relaxation.
This exquisite console table is complemented by wall sconces in antique gold tones and a large gold-framed mirror. Thoughtfully curated decor adds a touch of luxury, creating a harmonious blend of sophistication and style.
---
Our interior design service area is all of New York City including the Upper East Side and Upper West Side, as well as the Hamptons, Scarsdale, Mamaroneck, Rye, Rye City, Edgemont, Harrison, Bronxville, and Greenwich CT.
For more about Darci Hether, see here: https://darcihether.com/
To learn more about this project, see here: https://darcihether.com/portfolio/bespoke-nyc-pied-à-terre-interior-design
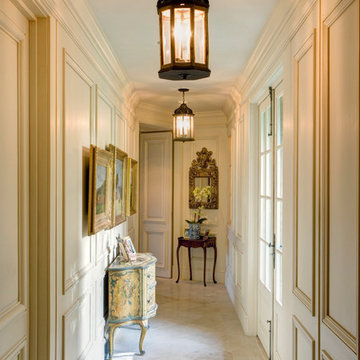
Photos by Frank Deras
Diseño de recibidores y pasillos tradicionales con suelo de mármol, suelo beige, paredes beige y iluminación
Diseño de recibidores y pasillos tradicionales con suelo de mármol, suelo beige, paredes beige y iluminación

Our St. Pete studio designed this stunning pied-à-terre for a couple looking for a luxurious retreat in the city. Our studio went all out with colors, textures, and materials that evoke five-star luxury and comfort in keeping with their request for a resort-like home with modern amenities. In the vestibule that the elevator opens to, we used a stylish black and beige palm leaf patterned wallpaper that evokes the joys of Gulf Coast living. In the adjoining foyer, we used stylish wainscoting to create depth and personality to the space, continuing the millwork into the dining area.
We added bold emerald green velvet chairs in the dining room, giving them a charming appeal. A stunning chandelier creates a sharp focal point, and an artistic fawn sculpture makes for a great conversation starter around the dining table. We ensured that the elegant green tone continued into the stunning kitchen and cozy breakfast nook through the beautiful kitchen island and furnishings. In the powder room, too, we went with a stylish black and white wallpaper and green vanity, which adds elegance and luxe to the space. In the bedrooms, we used a calm, neutral tone with soft furnishings and light colors that induce relaxation and rest.
---
Pamela Harvey Interiors offers interior design services in St. Petersburg and Tampa, and throughout Florida's Suncoast area, from Tarpon Springs to Naples, including Bradenton, Lakewood Ranch, and Sarasota.
For more about Pamela Harvey Interiors, see here: https://www.pamelaharveyinteriors.com/
To learn more about this project, see here:
https://www.pamelaharveyinteriors.com/portfolio-galleries/chic-modern-sarasota-condo

Modelo de recibidores y pasillos actuales pequeños con paredes blancas, suelo de baldosas de porcelana, suelo beige y bandeja

The entrance hall has two Eclisse smoked glass pocket doors to the dining room that leads on to a Diane berry Designer kitchen
Foto de recibidores y pasillos de tamaño medio con paredes beige, suelo de baldosas de porcelana, suelo beige, casetón, panelado y iluminación
Foto de recibidores y pasillos de tamaño medio con paredes beige, suelo de baldosas de porcelana, suelo beige, casetón, panelado y iluminación
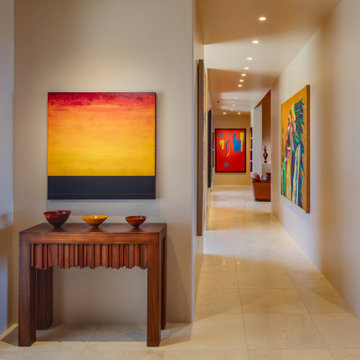
Our Scottsdale interior design studio created this luxurious Santa Fe new build for a retired couple with sophisticated tastes. We centered the furnishings and fabrics around their contemporary Southwestern art collection, choosing complementary colors. The house includes a large patio with a fireplace, a beautiful great room with a home bar, a lively family room, and a bright home office with plenty of cabinets. All of the spaces reflect elegance, comfort, and thoughtful planning.
---
Project designed by Susie Hersker’s Scottsdale interior design firm Design Directives. Design Directives is active in Phoenix, Paradise Valley, Cave Creek, Carefree, Sedona, and beyond.
For more about Design Directives, click here: https://susanherskerasid.com/

Ejemplo de recibidores y pasillos modernos grandes con paredes grises, suelo de baldosas de porcelana y suelo gris
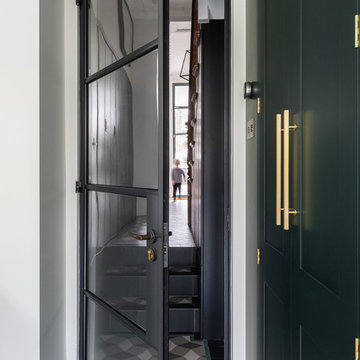
Peter Landers
Diseño de recibidores y pasillos contemporáneos de tamaño medio con paredes grises, suelo de baldosas de porcelana y suelo gris
Diseño de recibidores y pasillos contemporáneos de tamaño medio con paredes grises, suelo de baldosas de porcelana y suelo gris
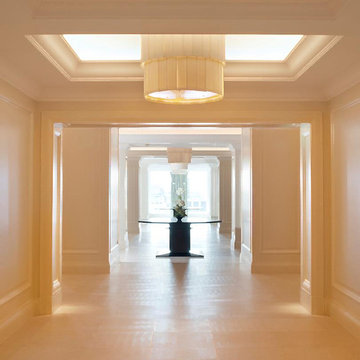
Spacious & luxurious hallways designed tastefully to meet expectations.
Diseño de recibidores y pasillos contemporáneos grandes con paredes beige, suelo de mármol y suelo beige
Diseño de recibidores y pasillos contemporáneos grandes con paredes beige, suelo de mármol y suelo beige

Foto de recibidores y pasillos clásicos renovados grandes con paredes beige, suelo de baldosas de porcelana y suelo multicolor

Description: Interior Design by Neal Stewart Designs ( http://nealstewartdesigns.com/). Architecture by Stocker Hoesterey Montenegro Architects ( http://www.shmarchitects.com/david-stocker-1/). Built by Coats Homes (www.coatshomes.com). Photography by Costa Christ Media ( https://www.costachrist.com/).
Others who worked on this project: Stocker Hoesterey Montenegro
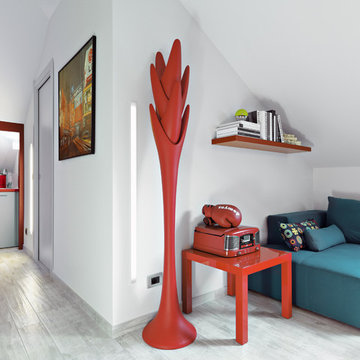
ph by © adriano pecchio
Progetto Davide Varetto architetto
Imagen de recibidores y pasillos modernos pequeños con paredes blancas y suelo de baldosas de porcelana
Imagen de recibidores y pasillos modernos pequeños con paredes blancas y suelo de baldosas de porcelana

Diseño de recibidores y pasillos minimalistas de tamaño medio con paredes beige, suelo de baldosas de porcelana y suelo marrón
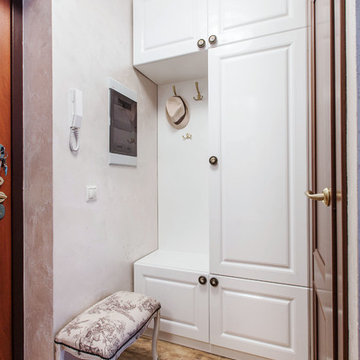
Светлана Игнатенко
Foto de recibidores y pasillos actuales pequeños con paredes beige y suelo de baldosas de porcelana
Foto de recibidores y pasillos actuales pequeños con paredes beige y suelo de baldosas de porcelana

Drew Kelly
Foto de recibidores y pasillos tradicionales renovados grandes con paredes blancas, suelo de baldosas de porcelana, suelo gris y iluminación
Foto de recibidores y pasillos tradicionales renovados grandes con paredes blancas, suelo de baldosas de porcelana, suelo gris y iluminación

The Hasserton is a sleek take on the waterfront home. This multi-level design exudes modern chic as well as the comfort of a family cottage. The sprawling main floor footprint offers homeowners areas to lounge, a spacious kitchen, a formal dining room, access to outdoor living, and a luxurious master bedroom suite. The upper level features two additional bedrooms and a loft, while the lower level is the entertainment center of the home. A curved beverage bar sits adjacent to comfortable sitting areas. A guest bedroom and exercise facility are also located on this floor.
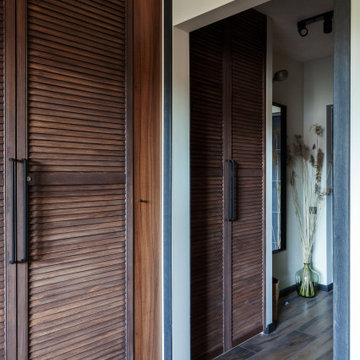
Фотограф: Мельников Иван
Стиль: Коршунова Катерина
Diseño de recibidores y pasillos contemporáneos pequeños con paredes beige y suelo de baldosas de porcelana
Diseño de recibidores y pasillos contemporáneos pequeños con paredes beige y suelo de baldosas de porcelana

Luxury Interior Architecture showcasing the Genius Collection.
Your home is your castle and we specialise in designing unique, luxury, timeless interiors for you making your dreams become reality.
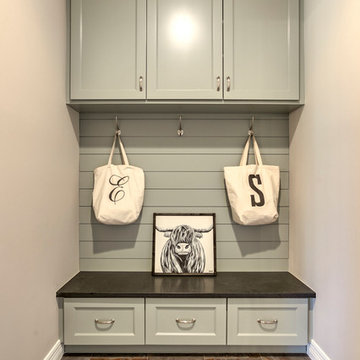
Modelo de recibidores y pasillos de estilo de casa de campo de tamaño medio con paredes beige y suelo de baldosas de porcelana
6.154 ideas para recibidores y pasillos con suelo de mármol y suelo de baldosas de porcelana
1
