14.276 ideas para recibidores y pasillos con suelo beige y suelo gris
Filtrar por
Presupuesto
Ordenar por:Popular hoy
41 - 60 de 14.276 fotos
Artículo 1 de 3
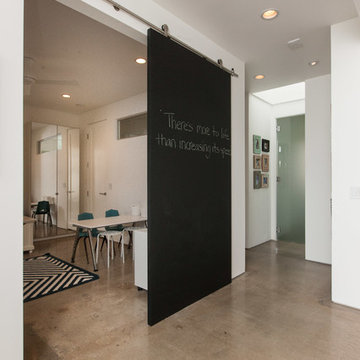
The barn door separating the playroom from the great room is painted with chalkboard paint to create an inspirational canvas for kids and adults.
Diseño de recibidores y pasillos contemporáneos con suelo de cemento, paredes blancas y suelo gris
Diseño de recibidores y pasillos contemporáneos con suelo de cemento, paredes blancas y suelo gris
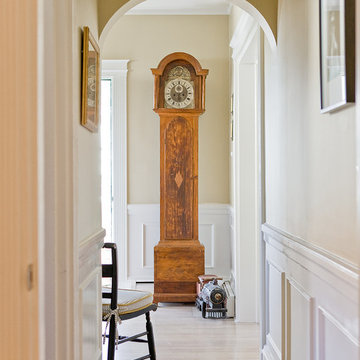
Michael J. Lee
Ejemplo de recibidores y pasillos clásicos con paredes beige, suelo de madera clara y suelo beige
Ejemplo de recibidores y pasillos clásicos con paredes beige, suelo de madera clara y suelo beige
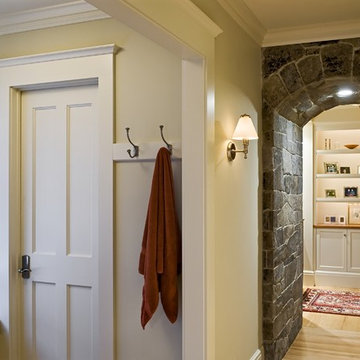
Modelo de recibidores y pasillos tradicionales con paredes beige, suelo de madera en tonos medios y suelo beige
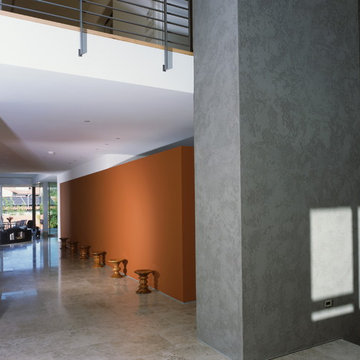
The composition of the house is a dance of cubic volumes, vertical stucco masses, and floating roof planes that reinforce the open floor plan. (Photo: Juergen Nogai)
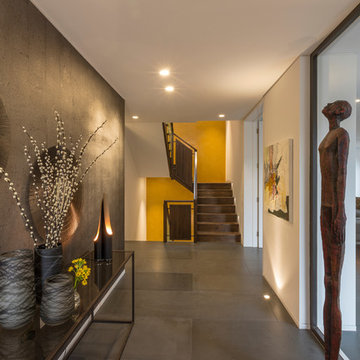
Graham Gaunt
Ejemplo de recibidores y pasillos contemporáneos grandes con paredes blancas y suelo gris
Ejemplo de recibidores y pasillos contemporáneos grandes con paredes blancas y suelo gris

Imagen de recibidores y pasillos minimalistas grandes con paredes blancas, suelo de cemento y suelo gris
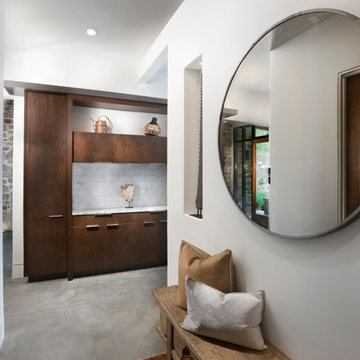
Tim Burleson
Imagen de recibidores y pasillos actuales con paredes blancas, suelo de cemento y suelo gris
Imagen de recibidores y pasillos actuales con paredes blancas, suelo de cemento y suelo gris

Nestled into a hillside, this timber-framed family home enjoys uninterrupted views out across the countryside of the North Downs. A newly built property, it is an elegant fusion of traditional crafts and materials with contemporary design.
Our clients had a vision for a modern sustainable house with practical yet beautiful interiors, a home with character that quietly celebrates the details. For example, where uniformity might have prevailed, over 1000 handmade pegs were used in the construction of the timber frame.
The building consists of three interlinked structures enclosed by a flint wall. The house takes inspiration from the local vernacular, with flint, black timber, clay tiles and roof pitches referencing the historic buildings in the area.
The structure was manufactured offsite using highly insulated preassembled panels sourced from sustainably managed forests. Once assembled onsite, walls were finished with natural clay plaster for a calming indoor living environment.
Timber is a constant presence throughout the house. At the heart of the building is a green oak timber-framed barn that creates a warm and inviting hub that seamlessly connects the living, kitchen and ancillary spaces. Daylight filters through the intricate timber framework, softly illuminating the clay plaster walls.
Along the south-facing wall floor-to-ceiling glass panels provide sweeping views of the landscape and open on to the terrace.
A second barn-like volume staggered half a level below the main living area is home to additional living space, a study, gym and the bedrooms.
The house was designed to be entirely off-grid for short periods if required, with the inclusion of Tesla powerpack batteries. Alongside underfloor heating throughout, a mechanical heat recovery system, LED lighting and home automation, the house is highly insulated, is zero VOC and plastic use was minimised on the project.
Outside, a rainwater harvesting system irrigates the garden and fields and woodland below the house have been rewilded.

Foto de recibidores y pasillos contemporáneos de tamaño medio con paredes beige, suelo de madera clara, suelo beige y cuadros

Modelo de recibidores y pasillos actuales pequeños con paredes blancas, suelo de baldosas de porcelana, suelo beige y bandeja
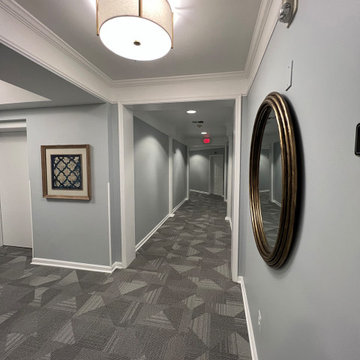
Ejemplo de recibidores y pasillos actuales de tamaño medio con paredes azules, moqueta, suelo gris y bandeja
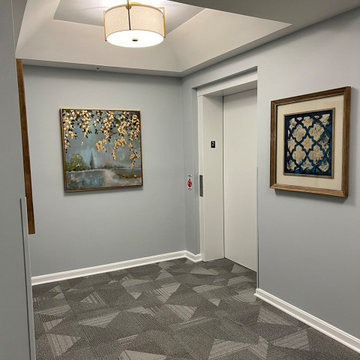
Imagen de recibidores y pasillos actuales de tamaño medio con paredes azules, moqueta, suelo gris y bandeja
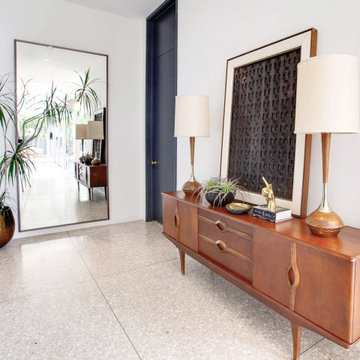
Imagen de recibidores y pasillos retro de tamaño medio con paredes blancas y suelo beige

Reforma integral Sube Interiorismo www.subeinteriorismo.com
Biderbost Photo
Imagen de recibidores y pasillos clásicos renovados grandes con paredes grises, suelo de travertino, suelo gris y papel pintado
Imagen de recibidores y pasillos clásicos renovados grandes con paredes grises, suelo de travertino, suelo gris y papel pintado
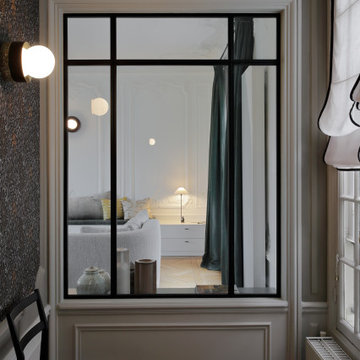
Modelo de recibidores y pasillos actuales con paredes blancas, suelo de madera clara y suelo beige
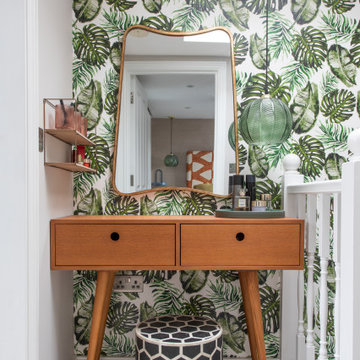
Foto de recibidores y pasillos actuales pequeños con paredes multicolor, moqueta y suelo beige

Diseño de recibidores y pasillos de estilo de casa de campo grandes con paredes azules, suelo de madera clara y suelo beige

Imagen de recibidores y pasillos modernos con paredes blancas, suelo de cemento y suelo gris
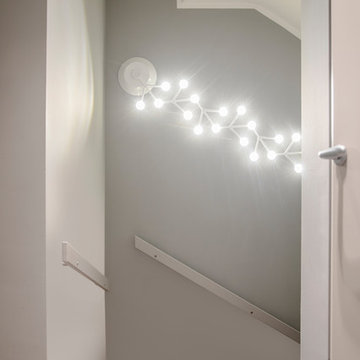
Foto de recibidores y pasillos minimalistas pequeños con paredes grises, suelo de mármol y suelo gris

Restored hall way in Georgian Farmhouse. Decoration by Kate Renwick.
Photography Nick Smith
Diseño de recibidores y pasillos de estilo de casa de campo de tamaño medio con paredes blancas, suelo de piedra caliza y suelo gris
Diseño de recibidores y pasillos de estilo de casa de campo de tamaño medio con paredes blancas, suelo de piedra caliza y suelo gris
14.276 ideas para recibidores y pasillos con suelo beige y suelo gris
3