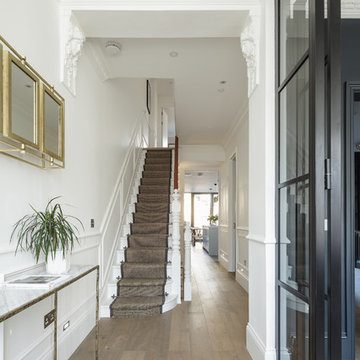14.274 ideas para recibidores y pasillos con suelo beige y suelo gris
Filtrar por
Presupuesto
Ordenar por:Popular hoy
141 - 160 de 14.274 fotos
Artículo 1 de 3
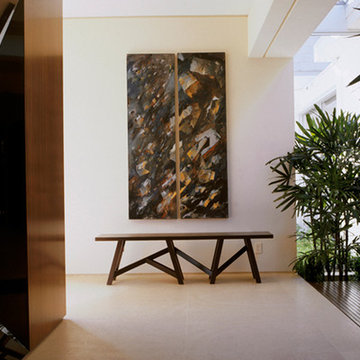
Imagen de recibidores y pasillos contemporáneos grandes con paredes beige, suelo de piedra caliza y suelo beige

By Leicht www.leichtusa.com
Handless kitchen, high Gloss lacquered
Program:01 LARGO-FG | FG 120 frosty white
Program: 2 AVANCE-FG | FG 120 frosty white
Handle 779.000 kick-fitting
Worktop Corian, colour: glacier white
Sink Corian, model: Fonatana
Taps Dornbacht, model: Lot
Electric appliances Siemens | Novy
www.massiv-passiv.lu

Modelo de recibidores y pasillos actuales de tamaño medio con paredes multicolor, suelo de madera clara, suelo beige, vigas vistas y iluminación

Ejemplo de recibidores y pasillos abovedados minimalistas grandes con paredes beige, suelo de baldosas de porcelana y suelo gris

Foto de recibidores y pasillos mediterráneos de tamaño medio con paredes blancas, suelo de cemento, suelo beige y vigas vistas

One special high-functioning feature to this home was to incorporate a mudroom. This creates functionality for storage and the sort of essential items needed when you are in and out of the house or need a place to put your companies belongings.
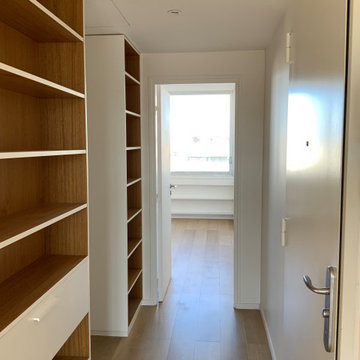
Ejemplo de recibidores y pasillos actuales de tamaño medio con paredes blancas, suelo de madera en tonos medios y suelo beige

Reforma integral Sube Interiorismo www.subeinteriorismo.com
Biderbost Photo
Diseño de recibidores y pasillos clásicos grandes con paredes verdes, suelo laminado, suelo beige y papel pintado
Diseño de recibidores y pasillos clásicos grandes con paredes verdes, suelo laminado, suelo beige y papel pintado
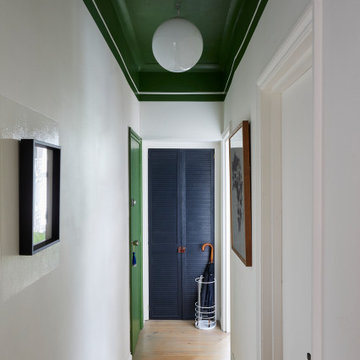
This hallway is an exercise in visual trickery. Often a high ceiling is a great feature, but this is a narrow hallway so the ceiling height simply make it quite a lofty narrow space. Painting the ceiling in such a bold green, and bringing the colour down on to the walls, has the effect of making it appear lower to better balance the proportions of the space.

Ejemplo de recibidores y pasillos abovedados minimalistas pequeños con paredes verdes, suelo laminado, suelo beige y machihembrado
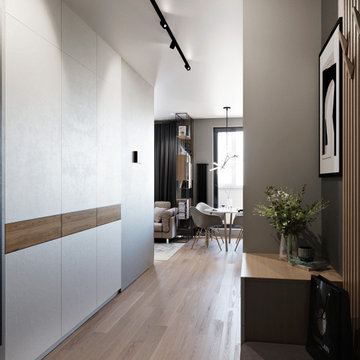
Modelo de recibidores y pasillos actuales de tamaño medio con paredes grises, suelo laminado y suelo beige

A feature wall can create a dramatic focal point in any room. Some of our favorites happen to be ship-lap. It's truly amazing when you work with clients that let us transform their home from stunning to spectacular. The reveal for this project was ship-lap walls within a wine, dining room, and a fireplace facade. Feature walls can be a powerful way to modify your space.
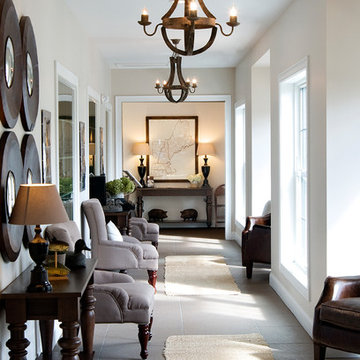
Ejemplo de recibidores y pasillos clásicos con paredes blancas, suelo gris y iluminación
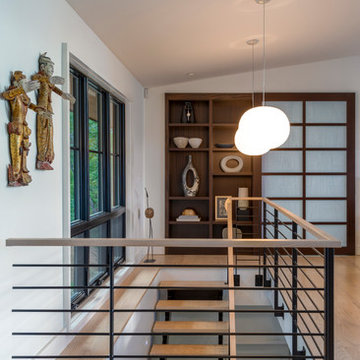
Ejemplo de recibidores y pasillos contemporáneos con paredes blancas, suelo de madera clara y suelo beige
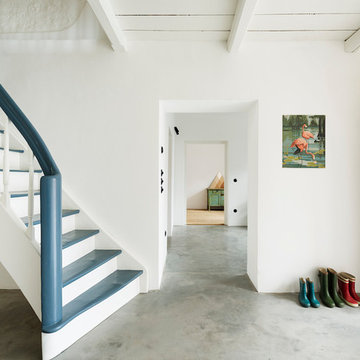
Die alte Treppe wurde komplett zerlegt und restauriert - der Boden aus Kalkestrich greift eine alte handwerkliche Technik auf und bringt Atmosphäre in den Eingangsbereich.
Foto: Sorin Morar
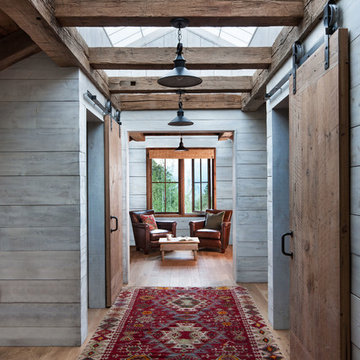
David O Marlow
Foto de recibidores y pasillos rurales con paredes grises, suelo de madera clara y suelo beige
Foto de recibidores y pasillos rurales con paredes grises, suelo de madera clara y suelo beige
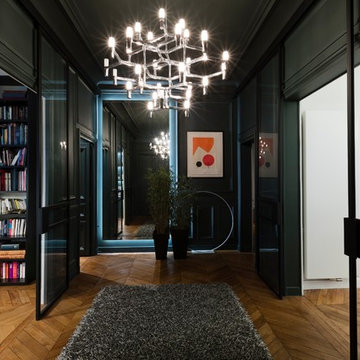
Crédits photo: Alexis Paoli
Diseño de recibidores y pasillos actuales de tamaño medio con paredes azules, suelo de madera clara y suelo beige
Diseño de recibidores y pasillos actuales de tamaño medio con paredes azules, suelo de madera clara y suelo beige

Traditional Kitchen remodel in Ladue we completed in 2017. We expanded the entrance to the galley kitchen almost 4 feet. This was a complete remodel except the slate floors, which our team protected throughout the remodel. The end result is absolutely stunning. Custom white cabinetry with marble countertops, custom bookcases, floor to ceiling pantry cabinets and Viking appliances are just a few of the upgrades in this kitchen.
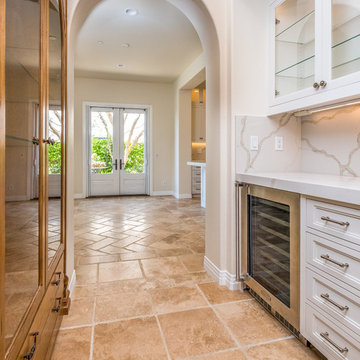
Vanessa M Photography
Diseño de recibidores y pasillos clásicos renovados de tamaño medio con paredes beige, suelo de baldosas de porcelana y suelo beige
Diseño de recibidores y pasillos clásicos renovados de tamaño medio con paredes beige, suelo de baldosas de porcelana y suelo beige
14.274 ideas para recibidores y pasillos con suelo beige y suelo gris
8
