2.634 ideas para recibidores y pasillos con paredes azules
Filtrar por
Presupuesto
Ordenar por:Popular hoy
61 - 80 de 2634 fotos
Artículo 1 de 2
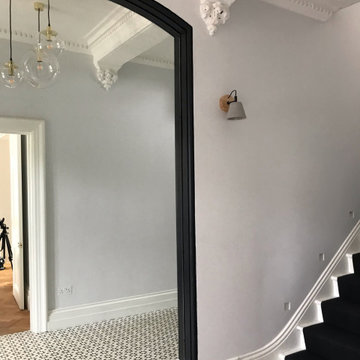
Victorian family home entrance hall, monochrome styling with patterned floor, West London
Diseño de recibidores y pasillos modernos grandes con paredes azules, suelo de baldosas de porcelana, suelo blanco y iluminación
Diseño de recibidores y pasillos modernos grandes con paredes azules, suelo de baldosas de porcelana, suelo blanco y iluminación
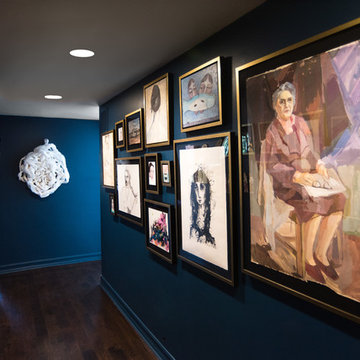
PHOTO BY: STEVEN DEWALL
Brushed gold and black frames pop against the bold wall color and unify the art collection.
Foto de recibidores y pasillos contemporáneos con paredes azules, suelo de madera oscura y suelo azul
Foto de recibidores y pasillos contemporáneos con paredes azules, suelo de madera oscura y suelo azul
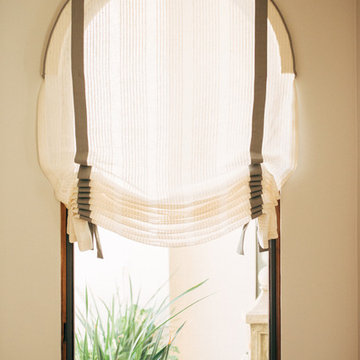
Roman Shade
Foto de recibidores y pasillos clásicos de tamaño medio con suelo de madera en tonos medios y paredes azules
Foto de recibidores y pasillos clásicos de tamaño medio con suelo de madera en tonos medios y paredes azules
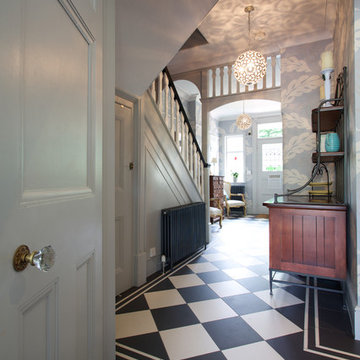
Gregory Davies Photography
Foto de recibidores y pasillos eclécticos con paredes azules y suelo de baldosas de porcelana
Foto de recibidores y pasillos eclécticos con paredes azules y suelo de baldosas de porcelana
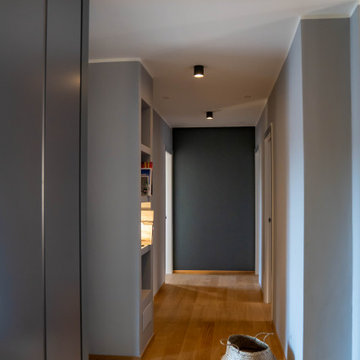
Vista del corridoio che conduce alla zona notte. Libreria realizzata in cartongesso, faretti a soffitto e parete di fondo in color blu petrolio.
Parquet in legno di rovere naturale doghe posate a correre.
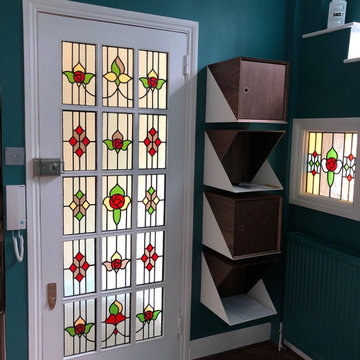
The client wanted to improve the hallway , he wanted some new ideas to make it inviting as it was the area that leads you to the rest of the maisonette.
We changed the main door with this gorgeous bespoke stained glass and the window on the right, the boxes are a danish design for storage, new walnut herringbone floor.
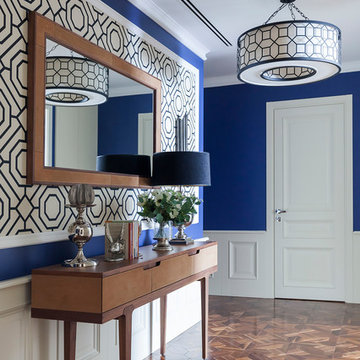
Foto de recibidores y pasillos actuales con paredes azules, suelo de madera en tonos medios, suelo marrón y iluminación
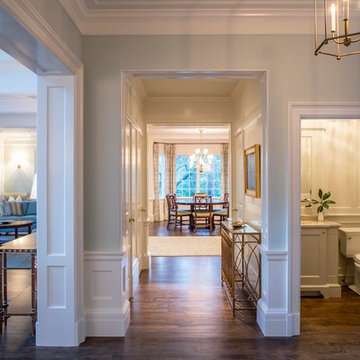
Ejemplo de recibidores y pasillos clásicos renovados grandes con paredes azules, suelo de madera oscura, suelo marrón y iluminación
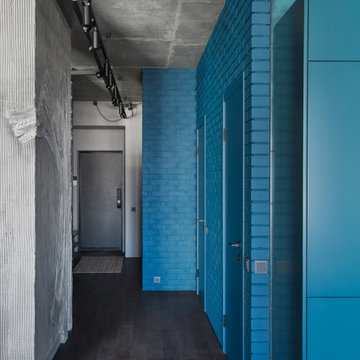
Ejemplo de recibidores y pasillos urbanos de tamaño medio con paredes azules, suelo de madera oscura, suelo marrón y ladrillo
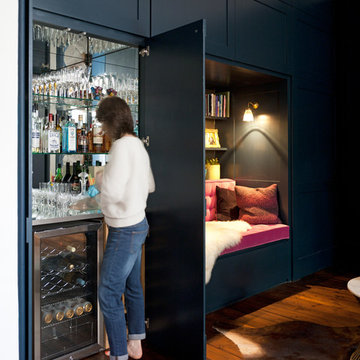
Photography by Siobhan Doran http://www.siobhandoran.com
Imagen de recibidores y pasillos clásicos con suelo de madera oscura y paredes azules
Imagen de recibidores y pasillos clásicos con suelo de madera oscura y paredes azules
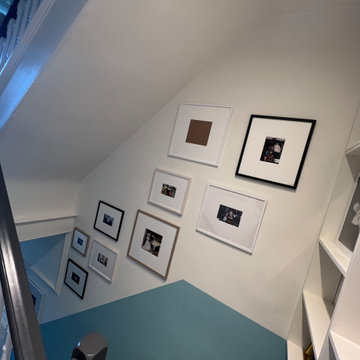
Clients New reading nook making use of an large end to the first floor landing
Imagen de recibidores y pasillos nórdicos pequeños con paredes azules y moqueta
Imagen de recibidores y pasillos nórdicos pequeños con paredes azules y moqueta
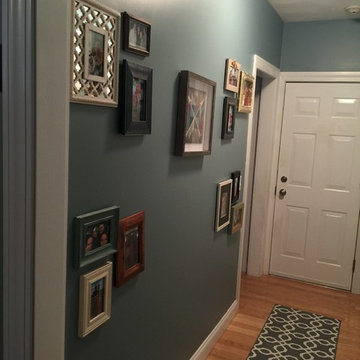
Foto de recibidores y pasillos románticos pequeños con paredes azules y suelo de madera clara
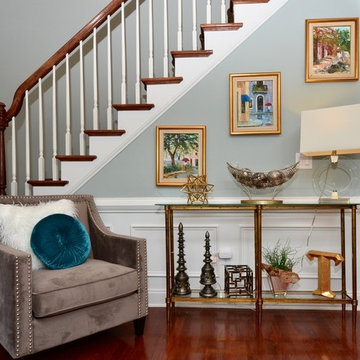
Revealing Homes
Modelo de recibidores y pasillos retro grandes con paredes azules y moqueta
Modelo de recibidores y pasillos retro grandes con paredes azules y moqueta
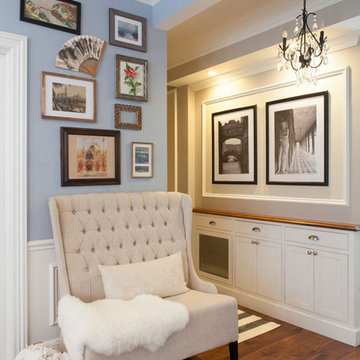
Foto de recibidores y pasillos románticos pequeños con paredes azules, suelo de madera en tonos medios y suelo marrón
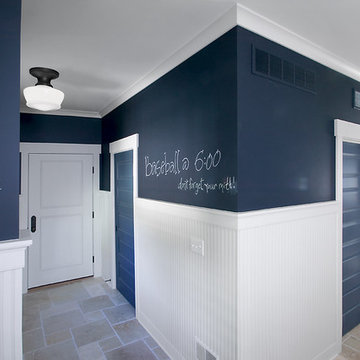
Packed with cottage attributes, Sunset View features an open floor plan without sacrificing intimate spaces. Detailed design elements and updated amenities add both warmth and character to this multi-seasonal, multi-level Shingle-style-inspired home.
Columns, beams, half-walls and built-ins throughout add a sense of Old World craftsmanship. Opening to the kitchen and a double-sided fireplace, the dining room features a lounge area and a curved booth that seats up to eight at a time. When space is needed for a larger crowd, furniture in the sitting area can be traded for an expanded table and more chairs. On the other side of the fireplace, expansive lake views are the highlight of the hearth room, which features drop down steps for even more beautiful vistas.
An unusual stair tower connects the home’s five levels. While spacious, each room was designed for maximum living in minimum space. In the lower level, a guest suite adds additional accommodations for friends or family. On the first level, a home office/study near the main living areas keeps family members close but also allows for privacy.
The second floor features a spacious master suite, a children’s suite and a whimsical playroom area. Two bedrooms open to a shared bath. Vanities on either side can be closed off by a pocket door, which allows for privacy as the child grows. A third bedroom includes a built-in bed and walk-in closet. A second-floor den can be used as a master suite retreat or an upstairs family room.
The rear entrance features abundant closets, a laundry room, home management area, lockers and a full bath. The easily accessible entrance allows people to come in from the lake without making a mess in the rest of the home. Because this three-garage lakefront home has no basement, a recreation room has been added into the attic level, which could also function as an additional guest room.
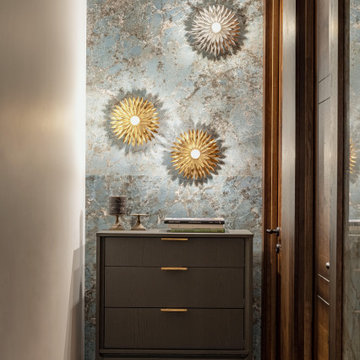
Декоративный свет и крупноформатный керамогранит под оникс создают торжественную атмосферу в небольшом коридоре
Ejemplo de recibidores y pasillos clásicos renovados pequeños con paredes azules, suelo de madera oscura, suelo marrón y boiserie
Ejemplo de recibidores y pasillos clásicos renovados pequeños con paredes azules, suelo de madera oscura, suelo marrón y boiserie
Architect Frank McGuire created an elegant curve in the hallway that leads from the entryway to a guest room, which can be hidden with a drape.. Photographs by jonathan kozowyk.
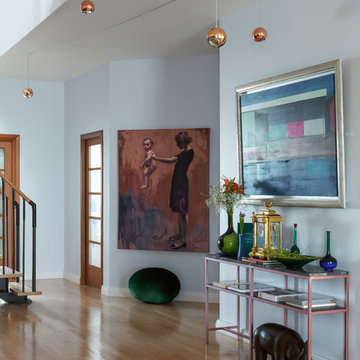
Вид из гостиной на холл. Картины художницы М. Уолтер стали для дизайнера источником вдохновения. Пуф Baleri Italia. Консоль по эскизам К. Мезенцевой. Носорог Andrew Martin.
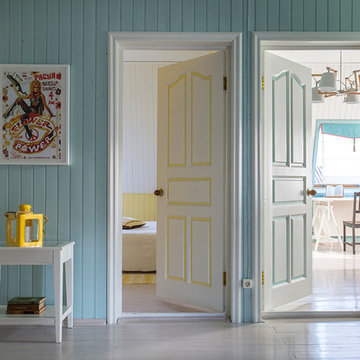
Евгений Кулибаба
Ejemplo de recibidores y pasillos de estilo de casa de campo con paredes azules y suelo de madera pintada
Ejemplo de recibidores y pasillos de estilo de casa de campo con paredes azules y suelo de madera pintada
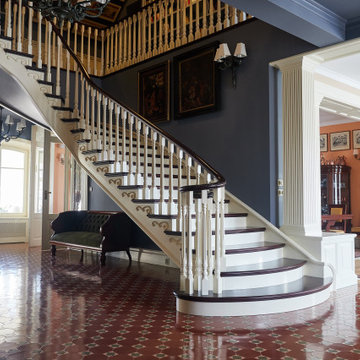
Ejemplo de recibidores y pasillos clásicos con paredes azules, suelo de baldosas de terracota y suelo marrón
2.634 ideas para recibidores y pasillos con paredes azules
4