4.141 ideas para recibidores y pasillos con paredes azules y paredes verdes
Filtrar por
Presupuesto
Ordenar por:Popular hoy
1 - 20 de 4141 fotos
Artículo 1 de 3

Photographer: Tom Crane
Modelo de recibidores y pasillos tradicionales grandes con paredes azules y suelo de madera en tonos medios
Modelo de recibidores y pasillos tradicionales grandes con paredes azules y suelo de madera en tonos medios

A hallway was notched out of the large master bedroom suite space, connecting all three rooms in the suite. Since there were no closets in the bedroom, spacious "his and hers" closets were added to the hallway. A crystal chandelier continues the elegance and echoes the crystal chandeliers in the bathroom and bedroom.

New project reveal! Over the next week, I’ll be sharing the renovation of an adorable 1920s cottage - set in a lovely quiet area of Dulwich - which had had it's 'soul stolen' by a refurbishment that whitewashed all the spaces and removed all features. The new owners came to us to ask that we breathe life back into what they knew was a house with great potential.
?
The floors were solid and wiring all up to date, so we came in with a concept of 'modern English country' that would feel fresh and contemporary while also acknowledging the cottage's roots.
?
The clients and I agreed that House of Hackney prints and lots of natural colour would be would be key to the concept.
?
Starting with the downstairs, we introduced shaker panelling and built-in furniture for practical storage and instant character, brought in a fabulous F&B wallpaper, one of my favourite green paints (Windmill Lane by @littlegreenepaintcompany ) and mixed in lots of vintage furniture to make it feel like an evolved home.

Architecture by PTP Architects; Interior Design and Photographs by Louise Jones Interiors; Works by ME Construction
Ejemplo de recibidores y pasillos bohemios de tamaño medio con paredes verdes, moqueta, suelo gris y papel pintado
Ejemplo de recibidores y pasillos bohemios de tamaño medio con paredes verdes, moqueta, suelo gris y papel pintado

Modelo de recibidores y pasillos contemporáneos de tamaño medio con paredes verdes, suelo de madera clara y suelo gris
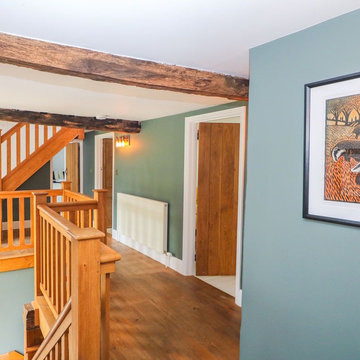
Imagen de recibidores y pasillos de estilo de casa de campo grandes con paredes verdes
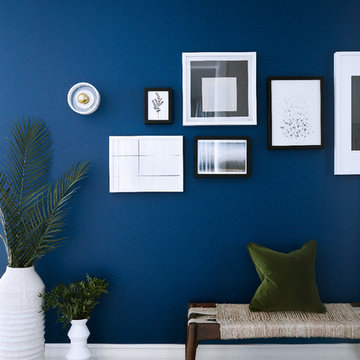
A jewelled coloured thread leads you from room to room. Upon entering, you are greeted by an electric blue oasis, tropical botany and hand selected local art.
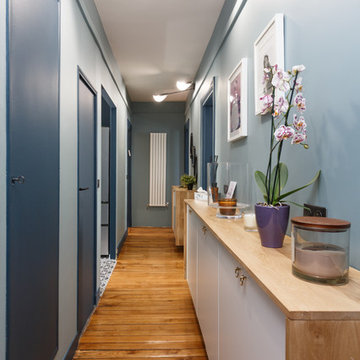
Foto de recibidores y pasillos contemporáneos con paredes azules, suelo de madera en tonos medios y suelo beige
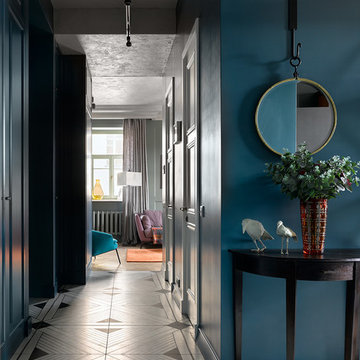
Сергей Ананьев
Modelo de recibidores y pasillos actuales con paredes azules y suelo multicolor
Modelo de recibidores y pasillos actuales con paredes azules y suelo multicolor
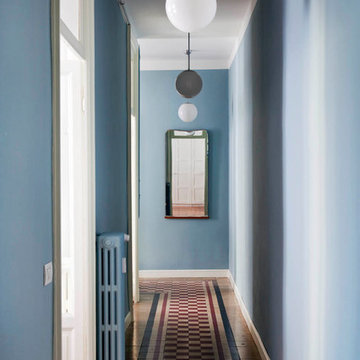
foto Giulio Oriani
The long hallway, with the original tiles
Foto de recibidores y pasillos bohemios de tamaño medio con paredes azules, suelo de baldosas de cerámica y suelo multicolor
Foto de recibidores y pasillos bohemios de tamaño medio con paredes azules, suelo de baldosas de cerámica y suelo multicolor
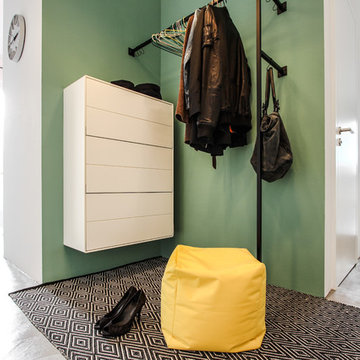
EXTRAVIEL office & home design
Ejemplo de recibidores y pasillos escandinavos de tamaño medio con paredes verdes y suelo de cemento
Ejemplo de recibidores y pasillos escandinavos de tamaño medio con paredes verdes y suelo de cemento

Doors off the landing to bedrooms and bathroom. Doors and handles are bespoke, made by a local joiner.
Photo credit: Mark Bolton Photography
Foto de recibidores y pasillos contemporáneos de tamaño medio con paredes azules y suelo de cemento
Foto de recibidores y pasillos contemporáneos de tamaño medio con paredes azules y suelo de cemento
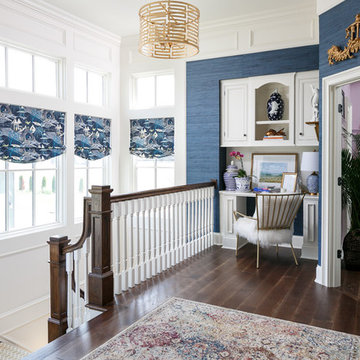
Tim Furlong
Diseño de recibidores y pasillos tradicionales con paredes azules, suelo de madera oscura y cuadros
Diseño de recibidores y pasillos tradicionales con paredes azules, suelo de madera oscura y cuadros
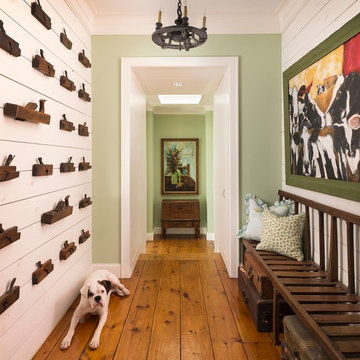
Danny Piassick
Diseño de recibidores y pasillos campestres con paredes verdes y suelo de madera en tonos medios
Diseño de recibidores y pasillos campestres con paredes verdes y suelo de madera en tonos medios

Skylight filters light onto back stair, oak bookcase serves as storage and guardrail, giant barn doors frame entry to master suite ... all while cat negotiates pocket door concealing master closets - Architecture/Interiors: HAUS | Architecture - Construction Management: WERK | Build - Photo: HAUS | Architecture

Comforting yet beautifully curated, soft colors and gently distressed wood work craft a welcoming kitchen. The coffered beadboard ceiling and gentle blue walls in the family room are just the right balance for the quarry stone fireplace, replete with surrounding built-in bookcases. 7” wide-plank Vintage French Oak Rustic Character Victorian Collection Tuscany edge hand scraped medium distressed in Stone Grey Satin Hardwax Oil. For more information please email us at: sales@signaturehardwoods.com

Modelo de recibidores y pasillos contemporáneos de tamaño medio con paredes azules, suelo de madera en tonos medios y suelo marrón
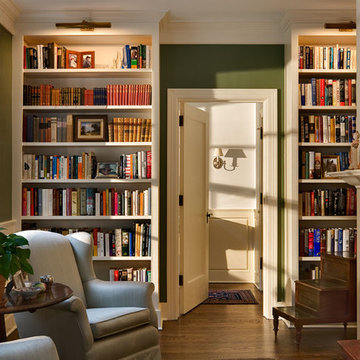
Renovation of Old Home Including Stairway, Kitchen, Master Bath, and Study Photographer: Rob Karosis
Diseño de recibidores y pasillos clásicos con paredes verdes y iluminación
Diseño de recibidores y pasillos clásicos con paredes verdes y iluminación
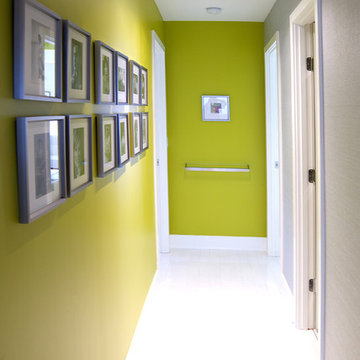
Photo by Berkay Demirkan
Imagen de recibidores y pasillos contemporáneos con paredes verdes, suelo blanco y papel pintado
Imagen de recibidores y pasillos contemporáneos con paredes verdes, suelo blanco y papel pintado
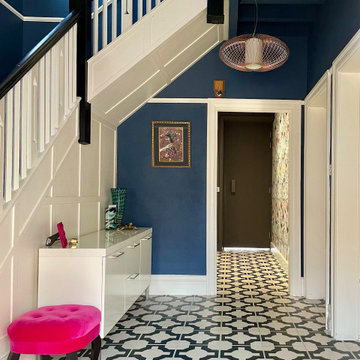
Imagen de recibidores y pasillos contemporáneos grandes con paredes azules, suelo vinílico, papel pintado y iluminación
4.141 ideas para recibidores y pasillos con paredes azules y paredes verdes
1