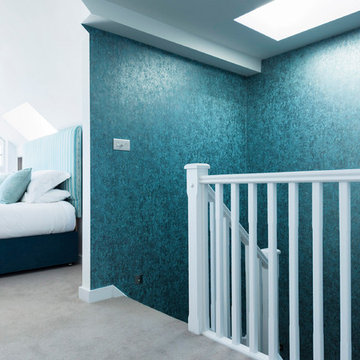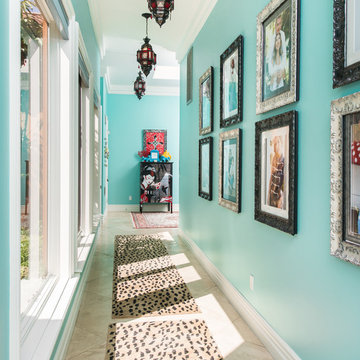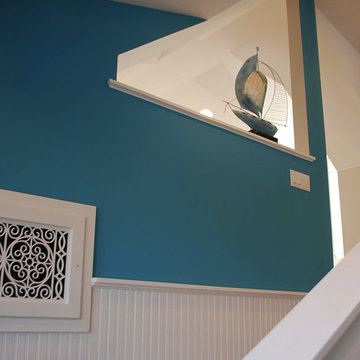146 ideas para recibidores y pasillos turquesas con paredes azules
Filtrar por
Presupuesto
Ordenar por:Popular hoy
1 - 20 de 146 fotos
Artículo 1 de 3

Foto de recibidores y pasillos actuales con paredes azules, suelo de madera clara, suelo marrón y cuadros
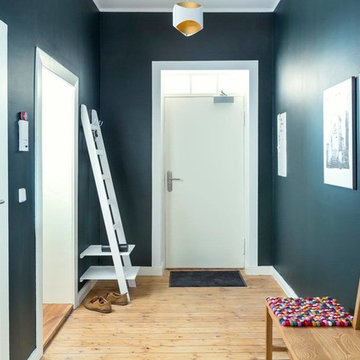
Imagen de recibidores y pasillos contemporáneos grandes con paredes azules y suelo de madera en tonos medios
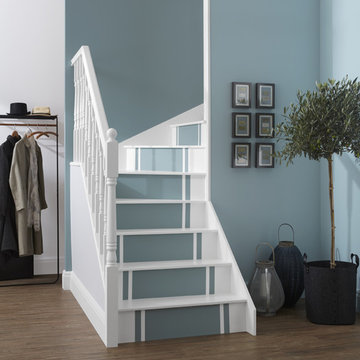
This simple yet eye catching scheme is perfect for creating a real statement as soon as you walk through the front door. Crown's Hall & Stairs paint range is multi-surface which means it can be used on walls, wood and metal so colours can be extended across skirting boards and banisters.
Colours used:
Naughty Step Hall & Stairs Matt Emulsion
Monday Blues Hall & Stairs Matt Emulsion
Blank Canvas Hall & Stairs Matt Emulsion
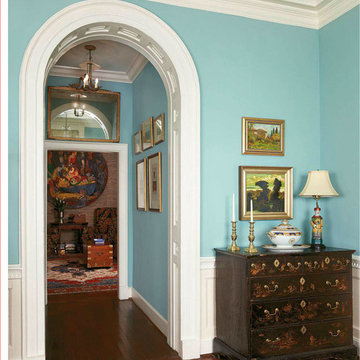
The details of the archway's woodwork is balanced with an antique Chinese chest; a mirror is placed over a doorway to reflect the arch opposite.
Featured in Charleston Style + Design, Winter 2013
Holger Photography

The Entry features a two-story foyer and stunning Gallery Hallway with two groin vault ceiling details, channeled columns and wood flooring with a white polished travertine inlay.
Raffia Grass Cloth wall coverings in an aqua colorway line the Gallery Hallway, with abstract artwork hung atop.
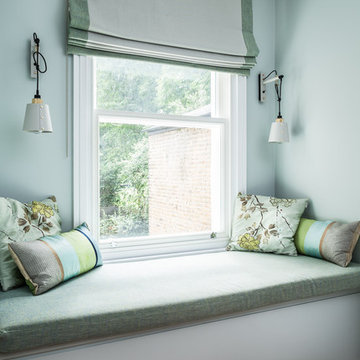
Roman Blind and matching bench cushion. Pret A Vivre fabric.
David Butler Photography
EMR design
Ejemplo de recibidores y pasillos clásicos renovados de tamaño medio con paredes azules, suelo de madera en tonos medios y suelo marrón
Ejemplo de recibidores y pasillos clásicos renovados de tamaño medio con paredes azules, suelo de madera en tonos medios y suelo marrón
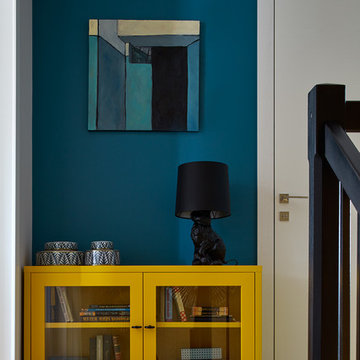
Сергей Ананьев
Modelo de recibidores y pasillos actuales de tamaño medio con paredes azules, suelo de madera en tonos medios, suelo beige y iluminación
Modelo de recibidores y pasillos actuales de tamaño medio con paredes azules, suelo de madera en tonos medios, suelo beige y iluminación
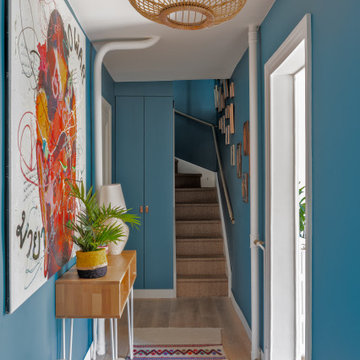
Ejemplo de recibidores y pasillos eclécticos con paredes azules, suelo de madera en tonos medios y suelo marrón

Modelo de recibidores y pasillos eclécticos con paredes azules, suelo de madera en tonos medios, suelo marrón, papel pintado y cuadros
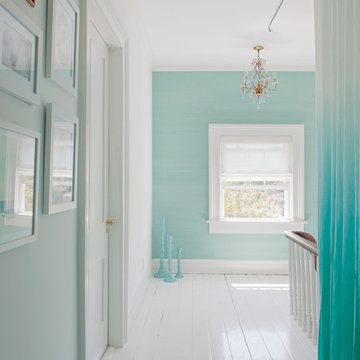
Richard Leo Johnson
Wall Color: Super White - Regal Aqua Satin, Latex Flat (Benjamin Moore)
Trim Color: Super White - Oil, Semi Gloss (Benjamin Moore)
Floor Color: Super White - Oil, Semi Gloss (Benjamin Moore)
Wallpaper: Orissa Silk TT62702 - Seabrook
Window Treatment: Custom White Linen Roman Shade (Maureen Eason Designs)
Chandelier: Hidden Galleries
Curtain System: Covoc
Curtain Fabric: Mazane Saraille - Designer's Guild
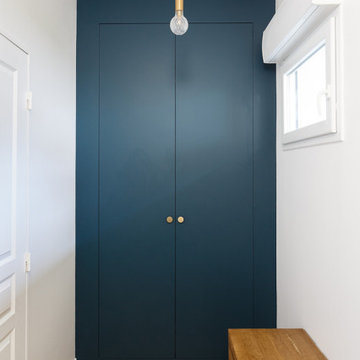
Du style et du caractère - Projet Marchand
Depuis plusieurs année le « bleu » est mis à l’honneur par les pontes de la déco et on comprend pourquoi avec le Projet Marchand. Le bleu est élégant, parfois Roy mais surtout associé à la détente et au bien-être.
Nous avons rénové les 2 salles de bain de cette maison située à Courbevoie dans lesquelles on retrouve de façon récurrente le bleu, le marbre blanc et le laiton. Le carrelage au sol, signé Comptoir du grès cérame, donne tout de suite une dimension graphique; et les détails dorés, sur les miroirs, les suspension, la robinetterie et les poignets des meubles viennent sublimer le tout.
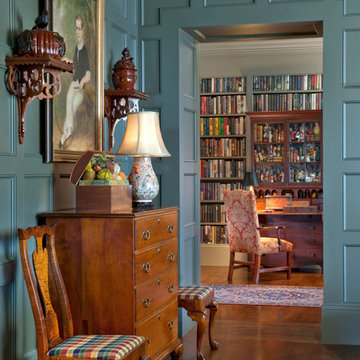
Resting upon a 120-acre rural hillside, this 17,500 square-foot residence has unencumbered mountain views to the east, south and west. The exterior design palette for the public side is a more formal Tudor style of architecture, including intricate brick detailing; while the materials for the private side tend toward a more casual mountain-home style of architecture with a natural stone base and hand-cut wood siding.
Primary living spaces and the master bedroom suite, are located on the main level, with guest accommodations on the upper floor of the main house and upper floor of the garage. The interior material palette was carefully chosen to match the stunning collection of antique furniture and artifacts, gathered from around the country. From the elegant kitchen to the cozy screened porch, this residence captures the beauty of the White Mountains and embodies classic New Hampshire living.
Photographer: Joseph St. Pierre
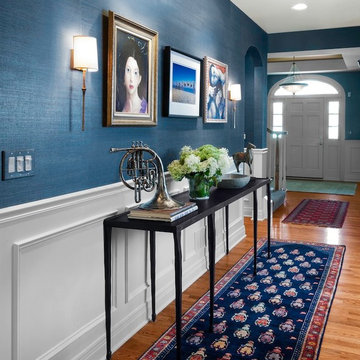
Amy Braswell
Diseño de recibidores y pasillos clásicos renovados de tamaño medio con paredes azules, suelo de madera en tonos medios y suelo marrón
Diseño de recibidores y pasillos clásicos renovados de tamaño medio con paredes azules, suelo de madera en tonos medios y suelo marrón
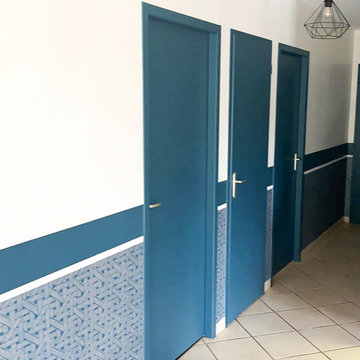
Diseño de recibidores y pasillos modernos con paredes azules, suelo de baldosas de cerámica, suelo beige y papel pintado
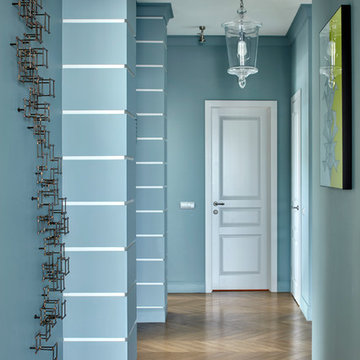
Сергей Ананьев
Imagen de recibidores y pasillos contemporáneos con paredes azules y suelo de madera en tonos medios
Imagen de recibidores y pasillos contemporáneos con paredes azules y suelo de madera en tonos medios
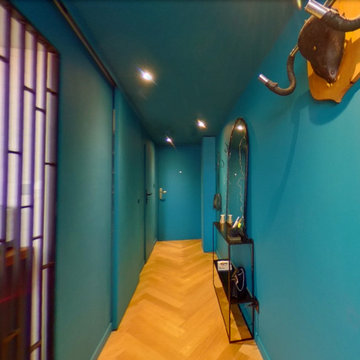
Modelo de recibidores y pasillos contemporáneos de tamaño medio con paredes azules y suelo de madera clara
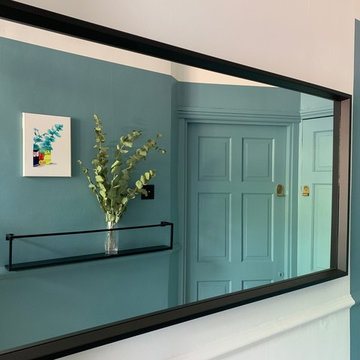
Victorian conversion, communal area, ground floor entrance/hallway.
Diseño de recibidores y pasillos eclécticos pequeños con paredes azules, moqueta y suelo beige
Diseño de recibidores y pasillos eclécticos pequeños con paredes azules, moqueta y suelo beige
146 ideas para recibidores y pasillos turquesas con paredes azules
1
