2.632 ideas para recibidores y pasillos con paredes azules
Filtrar por
Presupuesto
Ordenar por:Popular hoy
41 - 60 de 2632 fotos
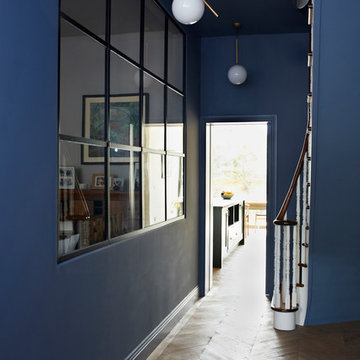
Graham Atkins-Hughes
Foto de recibidores y pasillos tradicionales de tamaño medio con paredes azules y suelo de madera en tonos medios
Foto de recibidores y pasillos tradicionales de tamaño medio con paredes azules y suelo de madera en tonos medios
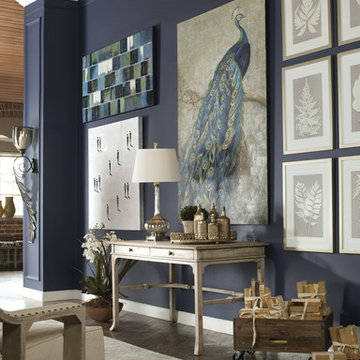
Modelo de recibidores y pasillos minimalistas de tamaño medio con paredes azules, suelo de madera oscura y suelo marrón
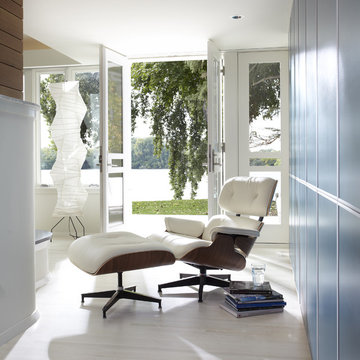
Karen Melvin Photography
Foto de recibidores y pasillos actuales con paredes azules y suelo blanco
Foto de recibidores y pasillos actuales con paredes azules y suelo blanco
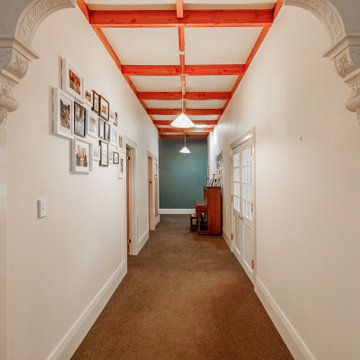
To visually elevate the space, a decorative dark blue wallpaper applied to the end of a long hallway, creates the illusion of a shorter space.
Aspiring Walls - Focus Collection - Paintables - RD80027 was painted in Resene Snapshot.
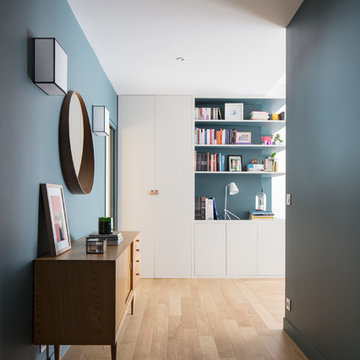
Imagen de recibidores y pasillos contemporáneos con paredes azules, suelo de madera clara y suelo beige
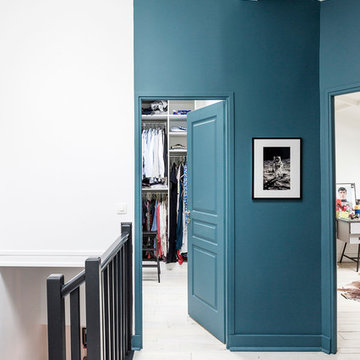
Le palier qui dessert les chambres est bien éclairé par une lumière zénithale. Afin de jouer avec les volumes, certains murs ont été peint, d'autres non
Louise Desrosiers
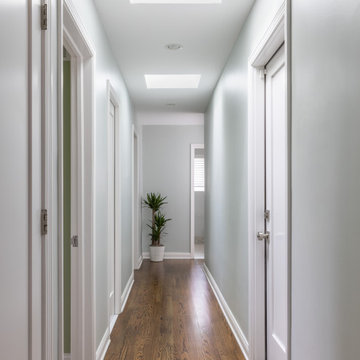
Our clients came to us wanting to create a kitchen that better served their day-to-day, to add a powder room so that guests were not using their primary bathroom, and to give a refresh to their primary bathroom.
Our design plan consisted of reimagining the kitchen space, adding a powder room and creating a primary bathroom that delighted our clients.
In the kitchen we created more integrated pantry space. We added a large island which allowed the homeowners to maintain seating within the kitchen and utilized the excess circulation space that was there previously. We created more space on either side of the kitchen range for easy back and forth from the sink to the range.
To add in the powder room we took space from a third bedroom and tied into the existing plumbing and electrical from the basement.
Lastly, we added unique square shaped skylights into the hallway. This completely brightened the hallway and changed the space.
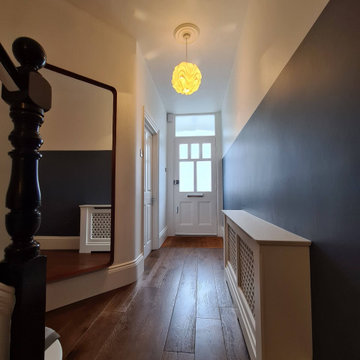
Big redecorating work to the ground floor - including wall reinforce, walls striping, new lining, dustless sanding, and bespoke decorating with a fine line to separate colors and add modern character
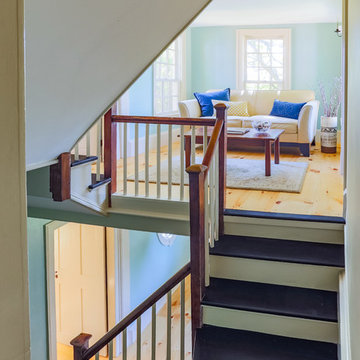
The hallway in this 18th century home includes a lovely sitting area at the top of the original staircase. The stair treads are painted black. The wood railing are original.
Eric Roth
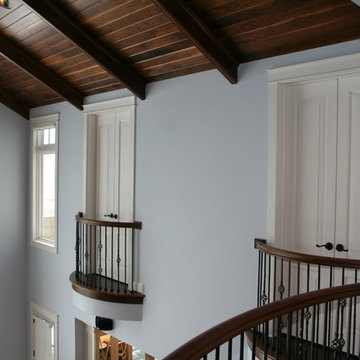
Custom made balcony rail and balusters. Photo by Brad Wheeler builder, architect.
Imagen de recibidores y pasillos actuales grandes con paredes azules y suelo de madera oscura
Imagen de recibidores y pasillos actuales grandes con paredes azules y suelo de madera oscura
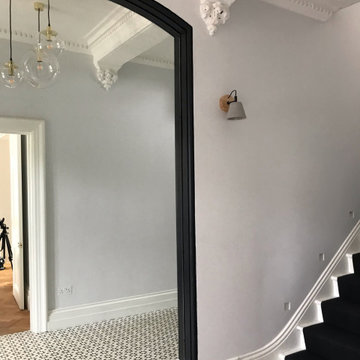
Victorian family home entrance hall, monochrome styling with patterned floor, West London
Diseño de recibidores y pasillos modernos grandes con paredes azules, suelo de baldosas de porcelana, suelo blanco y iluminación
Diseño de recibidores y pasillos modernos grandes con paredes azules, suelo de baldosas de porcelana, suelo blanco y iluminación
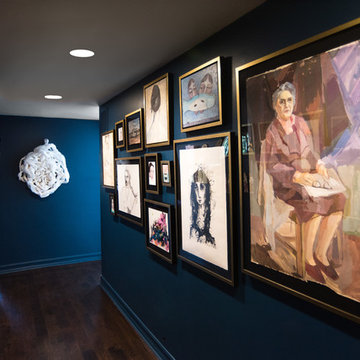
PHOTO BY: STEVEN DEWALL
Brushed gold and black frames pop against the bold wall color and unify the art collection.
Foto de recibidores y pasillos contemporáneos con paredes azules, suelo de madera oscura y suelo azul
Foto de recibidores y pasillos contemporáneos con paredes azules, suelo de madera oscura y suelo azul
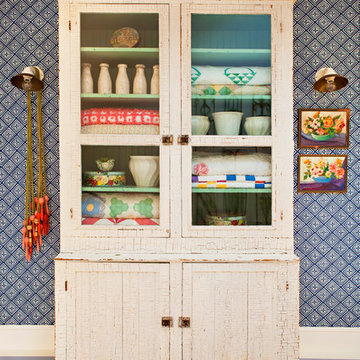
Bret Gum for Flea Market Decor
Modelo de recibidores y pasillos románticos con paredes azules, suelo de madera pintada y suelo azul
Modelo de recibidores y pasillos románticos con paredes azules, suelo de madera pintada y suelo azul
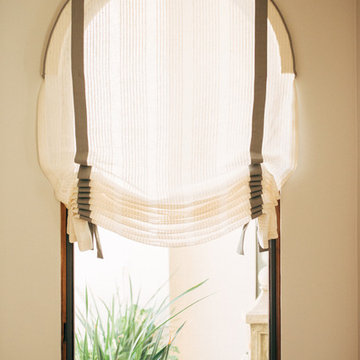
Roman Shade
Foto de recibidores y pasillos clásicos de tamaño medio con suelo de madera en tonos medios y paredes azules
Foto de recibidores y pasillos clásicos de tamaño medio con suelo de madera en tonos medios y paredes azules
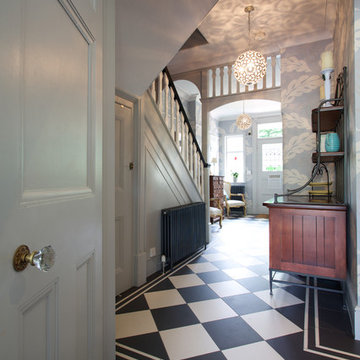
Gregory Davies Photography
Foto de recibidores y pasillos eclécticos con paredes azules y suelo de baldosas de porcelana
Foto de recibidores y pasillos eclécticos con paredes azules y suelo de baldosas de porcelana

Comforting yet beautifully curated, soft colors and gently distressed wood work craft a welcoming kitchen. The coffered beadboard ceiling and gentle blue walls in the family room are just the right balance for the quarry stone fireplace, replete with surrounding built-in bookcases. 7” wide-plank Vintage French Oak Rustic Character Victorian Collection Tuscany edge hand scraped medium distressed in Stone Grey Satin Hardwax Oil. For more information please email us at: sales@signaturehardwoods.com
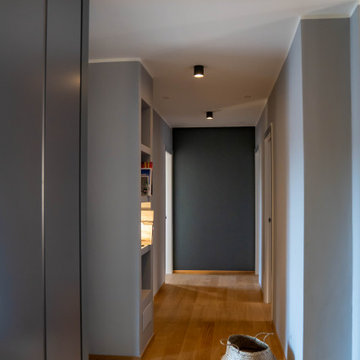
Vista del corridoio che conduce alla zona notte. Libreria realizzata in cartongesso, faretti a soffitto e parete di fondo in color blu petrolio.
Parquet in legno di rovere naturale doghe posate a correre.
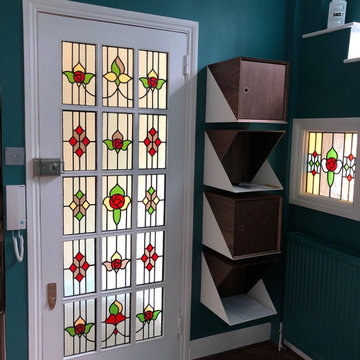
The client wanted to improve the hallway , he wanted some new ideas to make it inviting as it was the area that leads you to the rest of the maisonette.
We changed the main door with this gorgeous bespoke stained glass and the window on the right, the boxes are a danish design for storage, new walnut herringbone floor.
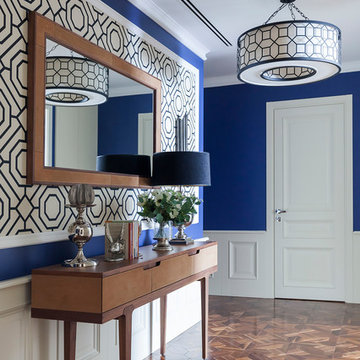
Foto de recibidores y pasillos actuales con paredes azules, suelo de madera en tonos medios, suelo marrón y iluminación
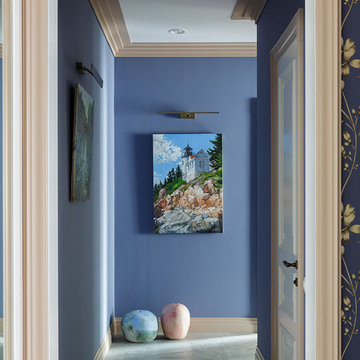
Иван Сорокин
Modelo de recibidores y pasillos clásicos de tamaño medio con paredes azules, suelo de baldosas de porcelana, suelo gris y iluminación
Modelo de recibidores y pasillos clásicos de tamaño medio con paredes azules, suelo de baldosas de porcelana, suelo gris y iluminación
2.632 ideas para recibidores y pasillos con paredes azules
3