18 ideas para recibidores y pasillos con paredes azules y panelado
Filtrar por
Presupuesto
Ordenar por:Popular hoy
1 - 18 de 18 fotos

Attic Odyssey: Transform your attic into a stunning living space with this inspiring renovation.
Diseño de recibidores y pasillos actuales grandes con paredes azules, suelo de madera pintada, suelo amarillo, casetón y panelado
Diseño de recibidores y pasillos actuales grandes con paredes azules, suelo de madera pintada, suelo amarillo, casetón y panelado

Modelo de recibidores y pasillos abovedados clásicos de tamaño medio con paredes azules, suelo de baldosas de porcelana, suelo azul y panelado
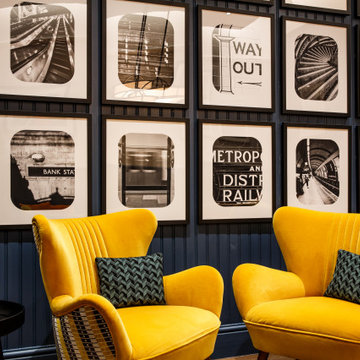
The interior design team at Philip Watts design delivered this exciting Underground themed hotel in the heart of London.
Inspired by the heritage and style of the London Underground network this hotel reflects some of London’s unique charm. Coolicon® lampshades light the common spaces and bedrooms of this bright, contemporary hotel with an unmistakable Underground Style. A perfect bedside reading light, the Original 1933 Design™ lampshades create a cosy, relaxed atmosphere in the rooms while the Large 1933 Design™ lampshades fill the breakfast room with light and colour.
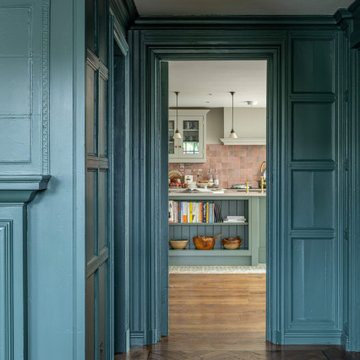
Entrance hall of a traditional victorian villa with deep blue painted panelling with a through view into the colourful kitchen design by Gemma Dudgeon Interiors
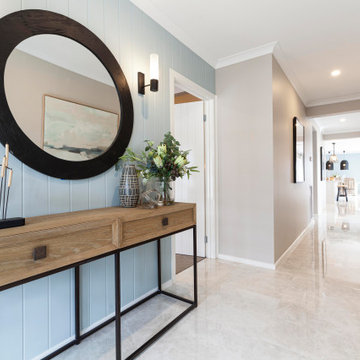
Hallway in the Westley 259 from the Alpha Collection by JG King Homes
Modelo de recibidores y pasillos costeros con paredes azules, suelo de baldosas de cerámica, suelo beige y panelado
Modelo de recibidores y pasillos costeros con paredes azules, suelo de baldosas de cerámica, suelo beige y panelado
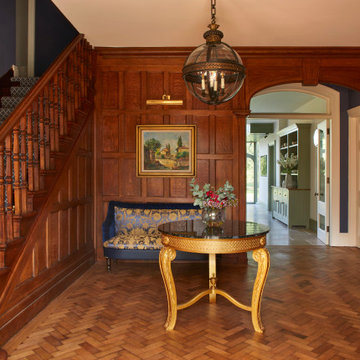
Traditional Main Hall
Diseño de recibidores y pasillos clásicos grandes con paredes azules, suelo de madera en tonos medios, suelo marrón y panelado
Diseño de recibidores y pasillos clásicos grandes con paredes azules, suelo de madera en tonos medios, suelo marrón y panelado
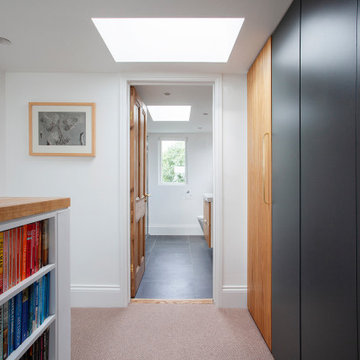
Diseño de recibidores y pasillos retro pequeños con paredes azules, moqueta, suelo beige y panelado
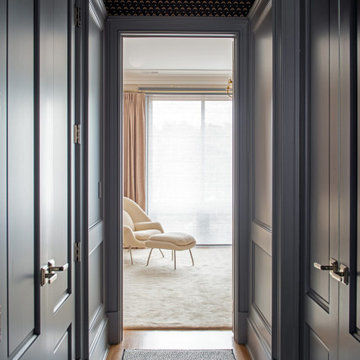
California Chic hallway
Modelo de recibidores y pasillos costeros de tamaño medio con paredes azules, papel pintado y panelado
Modelo de recibidores y pasillos costeros de tamaño medio con paredes azules, papel pintado y panelado
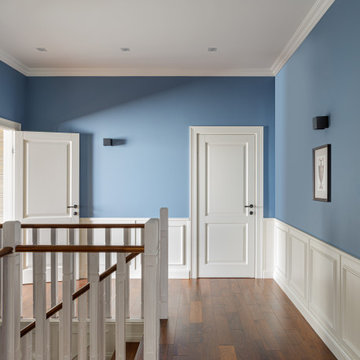
Modelo de recibidores y pasillos actuales de tamaño medio con paredes azules, suelo de madera oscura, suelo marrón, panelado y iluminación
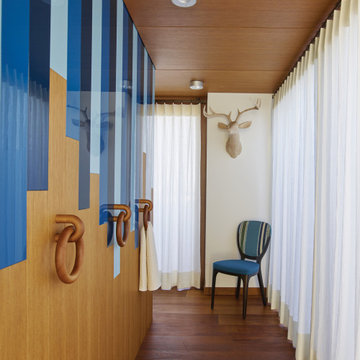
Le film culte de 1955 avec Cary Grant et Grace Kelly "To Catch a Thief" a été l'une des principales source d'inspiration pour la conception de cet appartement glamour en duplex près de Milan. Le Studio Catoir a eu carte blanche pour la conception et l'esthétique de l'appartement. Tous les meubles, qu'ils soient amovibles ou intégrés, sont signés Studio Catoir, la plupart sur mesure, de même que les cheminées, la menuiserie, les poignées de porte et les tapis. Un appartement plein de caractère et de personnalité, avec des touches ludiques et des influences rétro dans certaines parties de l'appartement.
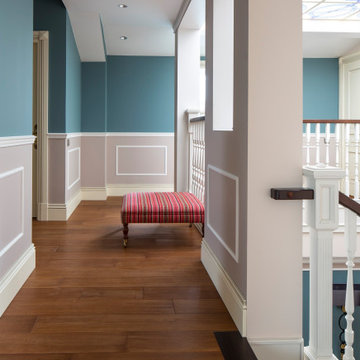
Diseño de recibidores y pasillos bohemios grandes con paredes azules, suelo de madera en tonos medios, suelo marrón, bandeja, panelado y iluminación
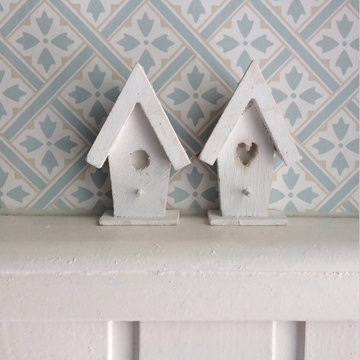
Landhausstil, Eingangsbereich, Nut und Feder, Paneele, Tapete
Diseño de recibidores y pasillos campestres pequeños con paredes azules, suelo de baldosas de porcelana, papel pintado y panelado
Diseño de recibidores y pasillos campestres pequeños con paredes azules, suelo de baldosas de porcelana, papel pintado y panelado
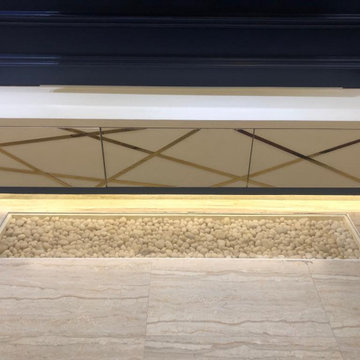
Foto de recibidores y pasillos retro de tamaño medio con paredes azules, suelo de baldosas de cerámica, suelo beige, bandeja y panelado
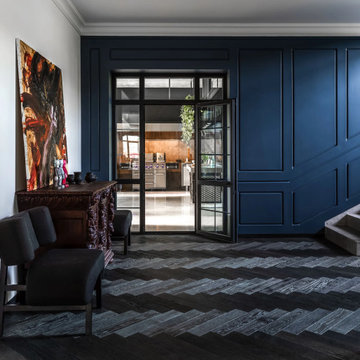
The first floor consists of a large living room, dining room, kitchen, and professional barbecue area. The living room with a fireplace is spacious and soft in its colour scheme. The designer ceramic vases with ikebanas fill the space with senses and flowers. Two floors have merged in the dining room, creating plenty of room for white loose clouds by Serhii Makhno.
large wooden bench and an Elephant armchair wait for dinner to be served. And dinner is being cooked in the kitchen — there are light oak slabs instead of the countertop. The barbecue area can easily become a terrace — the windows can be adjusted.
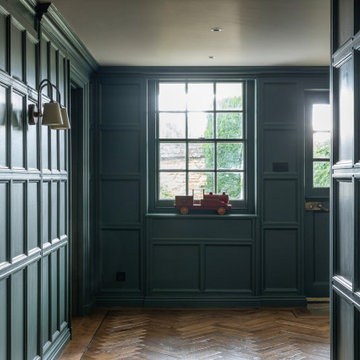
Entrance hall of a traditional victorian villa with deep blue painted panelling by Gemma Dudgeon Interiors
Foto de recibidores y pasillos clásicos renovados con paredes azules, suelo de madera en tonos medios y panelado
Foto de recibidores y pasillos clásicos renovados con paredes azules, suelo de madera en tonos medios y panelado
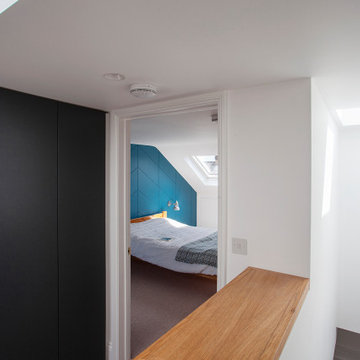
Foto de recibidores y pasillos retro pequeños con paredes azules, moqueta, suelo beige y panelado
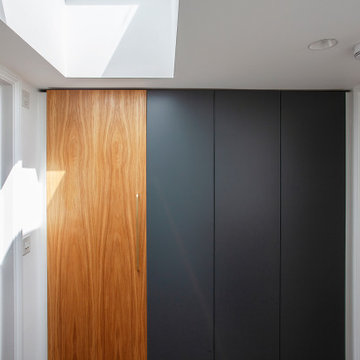
Diseño de recibidores y pasillos retro pequeños con paredes azules, moqueta, suelo beige y panelado
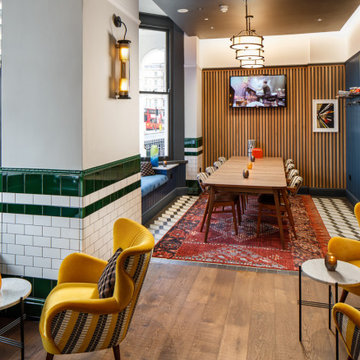
The interior design team at Philip Watts design delivered this exciting Underground themed hotel in the heart of London.
Inspired by the heritage and style of the London Underground network this hotel reflects some of London’s unique charm. Coolicon® lampshades light the common spaces and bedrooms of this bright, contemporary hotel with an unmistakable Underground Style. A perfect bedside reading light, the Original 1933 Design™ lampshades create a cosy, relaxed atmosphere in the rooms while the Large 1933 Design™ lampshades fill the breakfast room with light and colour.
18 ideas para recibidores y pasillos con paredes azules y panelado
1