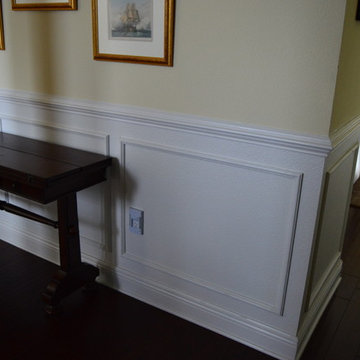263 ideas para recibidores y pasillos con paredes amarillas
Filtrar por
Presupuesto
Ordenar por:Popular hoy
21 - 40 de 263 fotos
Artículo 1 de 3
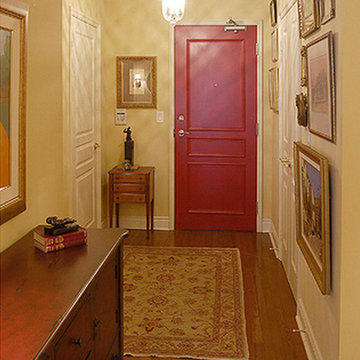
In the entryway, we added panel details to the front door and painted it a bright red, repeated in the crackle finish of the console table at left. The gallery wall features many small pieces the client has collected over the years. A small Persian rug adds warmth and interest to the bare floor.
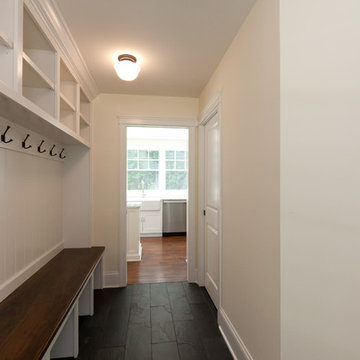
Beautiful hall tree with lots of hooks and space for storage with gorgeous slate floors.
Architect: Meyer Design
Photos: Jody Kmetz
Foto de recibidores y pasillos campestres pequeños con paredes amarillas, suelo de pizarra y suelo negro
Foto de recibidores y pasillos campestres pequeños con paredes amarillas, suelo de pizarra y suelo negro
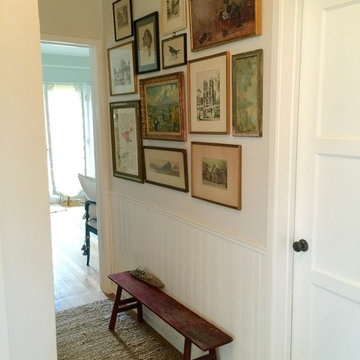
Great way to add interest to a small hall or corridor. Brighten it up with white paint and wainscoting then add great pieces of Art or photographs that make you happy!
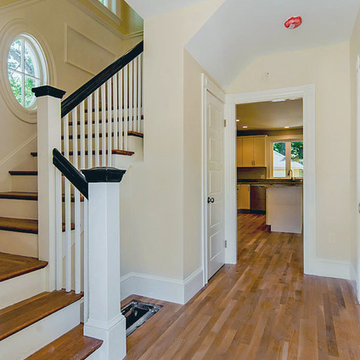
Soft yellow and white is bright and welcoming.
Ejemplo de recibidores y pasillos tradicionales pequeños con paredes amarillas y suelo de madera clara
Ejemplo de recibidores y pasillos tradicionales pequeños con paredes amarillas y suelo de madera clara
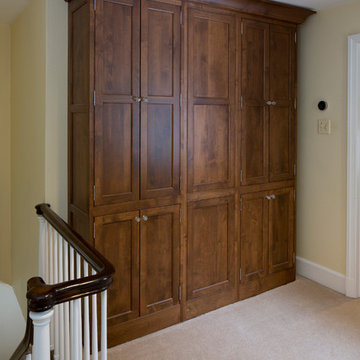
This cabinetry holds all the family's linens. The center section is the back side to the recessed cabinet in the master bath!
Imagen de recibidores y pasillos clásicos renovados pequeños con paredes amarillas y moqueta
Imagen de recibidores y pasillos clásicos renovados pequeños con paredes amarillas y moqueta
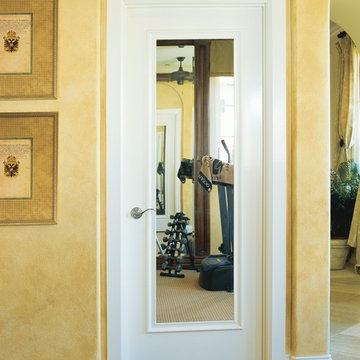
Ejemplo de recibidores y pasillos tradicionales de tamaño medio con paredes amarillas, moqueta y suelo beige

Open concept home built for entertaining, Spanish inspired colors & details, known as the Hacienda Chic style from Interior Designer Ashley Astleford, ASID, TBAE, BPN Photography: Dan Piassick of PiassickPhoto
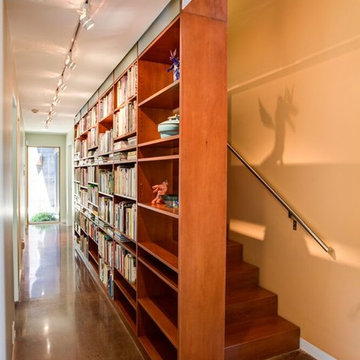
Imagen de recibidores y pasillos contemporáneos de tamaño medio con paredes amarillas, suelo de cemento, suelo beige y iluminación
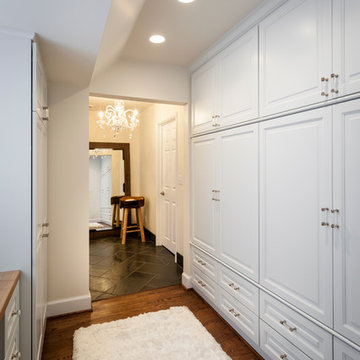
Don Schulte
Imagen de recibidores y pasillos tradicionales renovados de tamaño medio con paredes amarillas y suelo de madera en tonos medios
Imagen de recibidores y pasillos tradicionales renovados de tamaño medio con paredes amarillas y suelo de madera en tonos medios

Коридор выполнен в той же отделке, что и гостиная - обои с цветами на желтоватом теплом фоне, некоторая отсылка к Китаю. На полу в качестве арт-объекта расположилась высокая чайница, зеркало над комодом в прихожей своим узором так же рождает ассоциации с Азией.
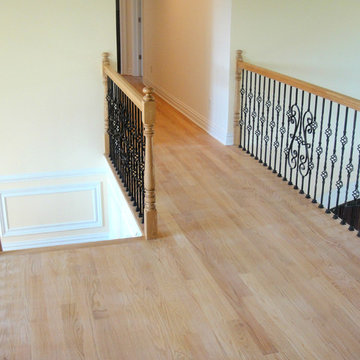
This is a Red Oak floor hallway, with a balcony overlooking the foyer and great room. This specific floor was finished with a natural polyurethane oil-based finish.
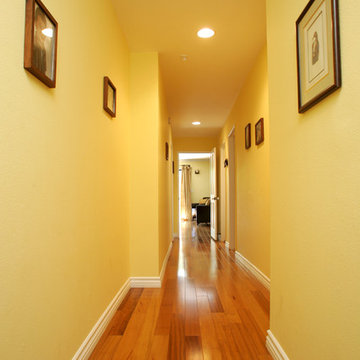
We were thrilled to take on this whole home remodel for a growing family in Santa Monica. The home is a multi-level condominium. They were looking for a contemporary update. The living room offers a custom built mantel with entertainment center. The kitchen and bathrooms all have custom made cabinetry. Unique in this kitchen is the down draft. The border floor tile in the kid’s bathroom ties all of the green mosaic marble together. However, our favorite feature may be the fire pit which allows the homeowners to enjoy their patio all year long.
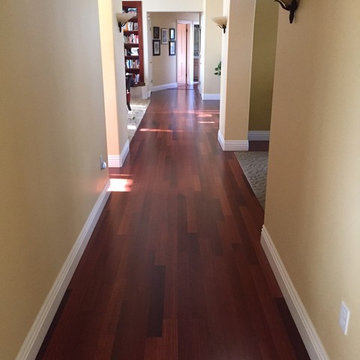
The Hardwood flooring is Jatoba Engineered Brazillian Cherry
The sconces and hanging light fixture are from Quoizel.
Ejemplo de recibidores y pasillos tradicionales extra grandes con paredes amarillas y suelo de madera oscura
Ejemplo de recibidores y pasillos tradicionales extra grandes con paredes amarillas y suelo de madera oscura
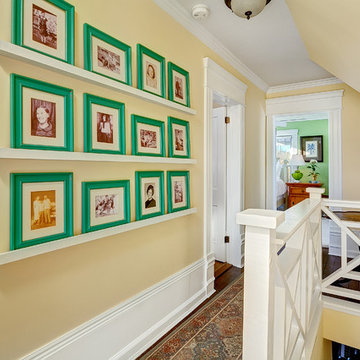
Doug Peterson photographer
Imagen de recibidores y pasillos tradicionales de tamaño medio con paredes amarillas, suelo de madera en tonos medios y iluminación
Imagen de recibidores y pasillos tradicionales de tamaño medio con paredes amarillas, suelo de madera en tonos medios y iluminación
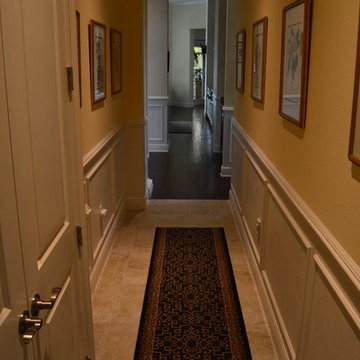
Jacques May
Foto de recibidores y pasillos tradicionales de tamaño medio con paredes amarillas y suelo de travertino
Foto de recibidores y pasillos tradicionales de tamaño medio con paredes amarillas y suelo de travertino
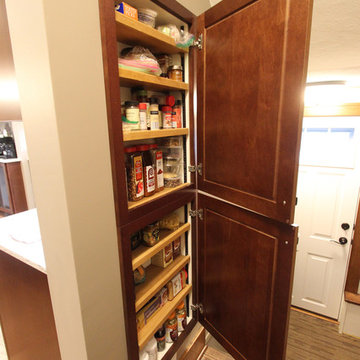
In this 1930’s home, the kitchen had been previously remodeled in the 90’s. The goal was to make the kitchen more functional, add storage and bring back the original character of the home. This was accomplished by removing the adjoining wall between the kitchen and dining room and adding a peninsula with a breakfast bar where the wall once existed. A redesign of the original breakfast nook created a space for the refrigerator, pantry, utility closet and coffee bar which camouflages the radiator. An exterior door was added so the homeowner could gain access to their back patio. The homeowner also desired a better solution for their coats, so a small mudroom nook was created in their hallway. The products installed were Waypoint 630F Cherry Spice Cabinets, Sangda Falls Quartz with Double Roundover Edge on the Countertop, Crystal Shores Random Linear Glass Tile - Sapphire Lagoon Backsplash,
and Hendrik Pendant Lights.
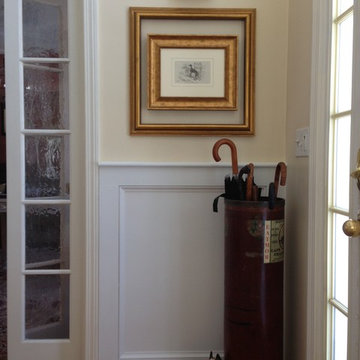
Connolly Management Group, LLC Staff
Ejemplo de recibidores y pasillos de estilo americano de tamaño medio con paredes amarillas, suelo de madera en tonos medios y suelo marrón
Ejemplo de recibidores y pasillos de estilo americano de tamaño medio con paredes amarillas, suelo de madera en tonos medios y suelo marrón
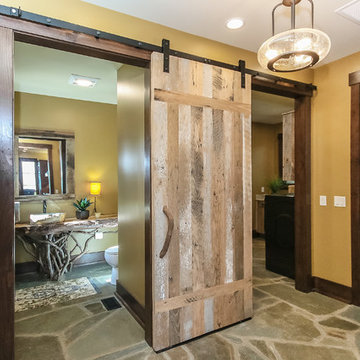
Foto de recibidores y pasillos rurales de tamaño medio con paredes amarillas y suelo de pizarra
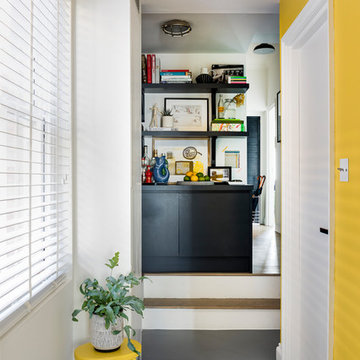
Chris Snook
Ejemplo de recibidores y pasillos contemporáneos pequeños con paredes amarillas, suelo vinílico y suelo gris
Ejemplo de recibidores y pasillos contemporáneos pequeños con paredes amarillas, suelo vinílico y suelo gris
263 ideas para recibidores y pasillos con paredes amarillas
2
