263 ideas para recibidores y pasillos con paredes amarillas
Filtrar por
Presupuesto
Ordenar por:Popular hoy
81 - 100 de 263 fotos
Artículo 1 de 3
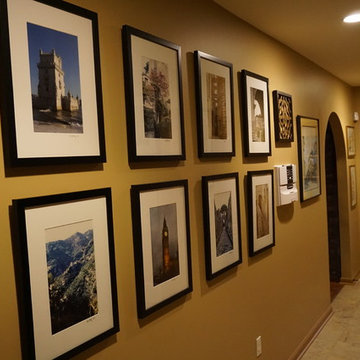
Joanne Kostecky Petito The bar is across from this area of photos so it accesses the living room and the family room.
Imagen de recibidores y pasillos mediterráneos de tamaño medio con suelo de baldosas de porcelana, paredes amarillas y suelo beige
Imagen de recibidores y pasillos mediterráneos de tamaño medio con suelo de baldosas de porcelana, paredes amarillas y suelo beige
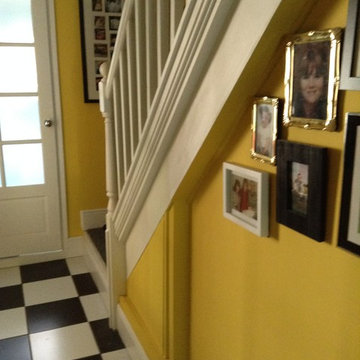
Finished hallway showing hidden under stairs cupboard and removable handrail, newel post and spindles (to assist moving large items up and down stairs).
Hall, stairs and landings cover 3 floors.
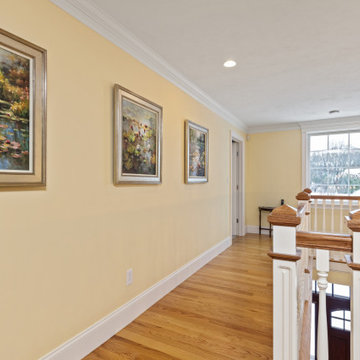
Foto de recibidores y pasillos clásicos de tamaño medio con paredes amarillas, suelo de madera en tonos medios y papel pintado
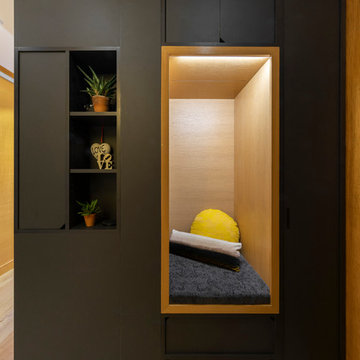
Cette appartement 3 pièce de 82m2 fait peau neuve. Un meuble sur mesure multifonctions est la colonne vertébral de cette appartement. Il vous accueil dans l'entrée, intègre le bureau, la bibliothèque, le meuble tv, et disimule le tableau électrique.
Photo : Léandre Chéron
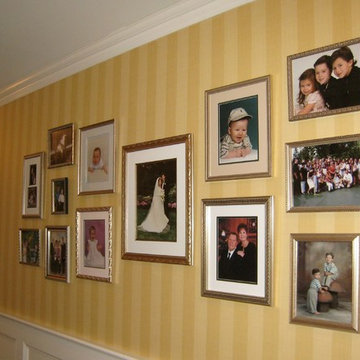
Bayshore, Long Island
Art: Family Photo Wall - Services included selection of photos, wall layout, custom matting and framing
Diseño de recibidores y pasillos tradicionales renovados con paredes amarillas
Diseño de recibidores y pasillos tradicionales renovados con paredes amarillas
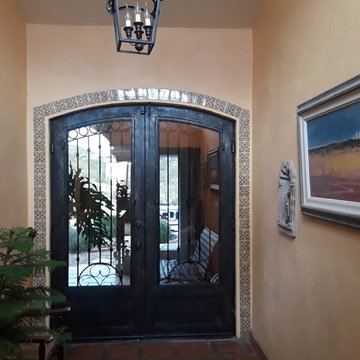
The entryway to this Hacienda-style home was roofed and enlarged (original outside wall and door was near picture frame, left) adding about 10 feet of clearstoried living space where plants thrive. An additional entry patio was then added outside, with a wrought iron waiting bench ("For Amazon!", says the owner). A hand-crafted glass-insert door was made to order in Mexico.
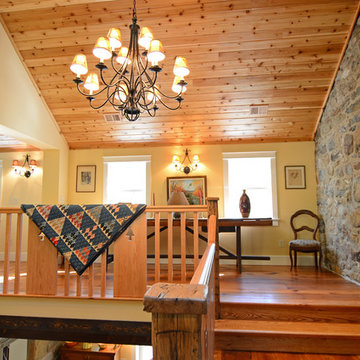
Circa 1728, this house was expanded on with a new kitchen, breakfast area, entrance hall and closet area. The new second floor consisted of a billiard room and connecting hallway to the existing residence.
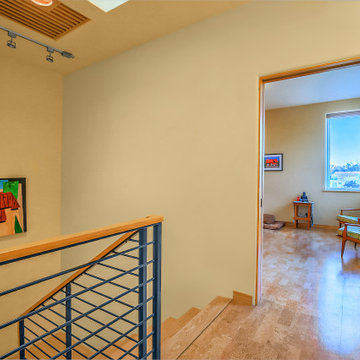
Modelo de recibidores y pasillos contemporáneos pequeños con paredes amarillas, suelo de bambú y suelo beige
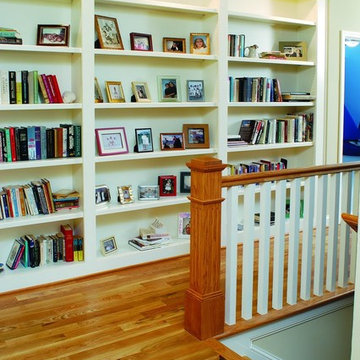
The attic addition in the Morningside neighborhood is the perfect example of how to use every square foot of the house and how make transitions areas fully functional. The design was featured in Sarah Susanka's "Not so Big" house series of books.
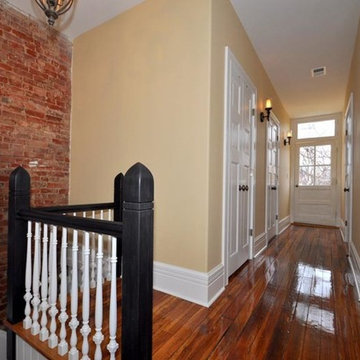
Modelo de recibidores y pasillos de tamaño medio con paredes amarillas, suelo de madera en tonos medios y suelo marrón
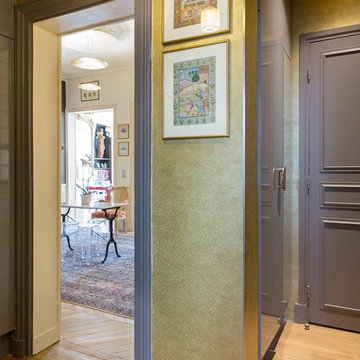
Modelo de recibidores y pasillos actuales de tamaño medio con paredes amarillas, suelo de madera clara y suelo beige
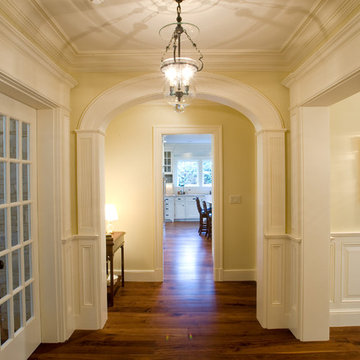
Modelo de recibidores y pasillos tradicionales de tamaño medio con paredes amarillas, suelo de madera oscura y suelo marrón
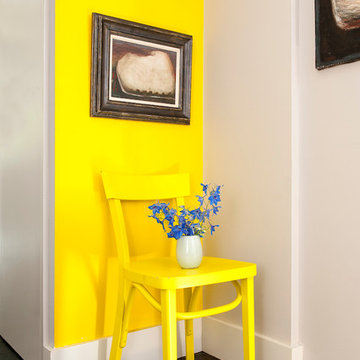
Photograph David Merewether
Imagen de recibidores y pasillos románticos de tamaño medio con paredes amarillas y suelo de madera oscura
Imagen de recibidores y pasillos románticos de tamaño medio con paredes amarillas y suelo de madera oscura
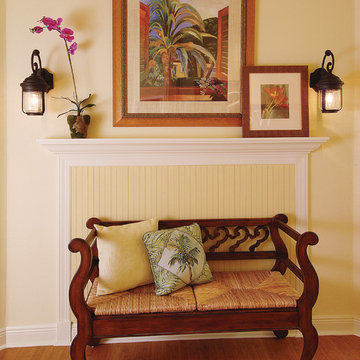
Hall. Sater Design Collection's luxury, farmhouse home plan "Hammock Grove" (Plan #6780). saterdesign.com
Ejemplo de recibidores y pasillos de estilo de casa de campo de tamaño medio con paredes amarillas y suelo de madera en tonos medios
Ejemplo de recibidores y pasillos de estilo de casa de campo de tamaño medio con paredes amarillas y suelo de madera en tonos medios
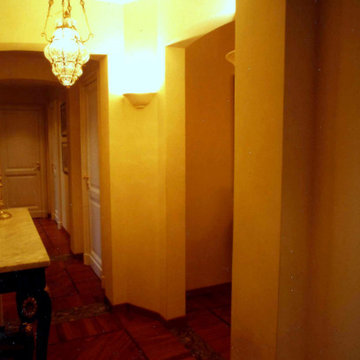
Corridoio in stile classico caratterizzato da mobili antichi e Questa ambientazione è perfetta nel rispetto dello stile ottocentesco della casa. Porte e finestre bianche, pavimenti in parquet a listoncini di doussiè con disegni a tappeto e soffitti decorati con stucchi e cornici.
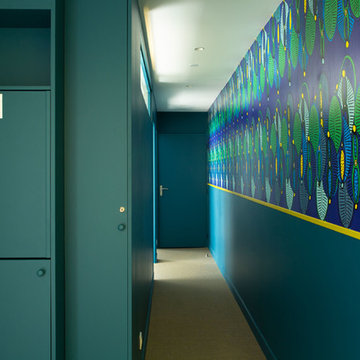
in nihilo
Imagen de recibidores y pasillos actuales de tamaño medio con paredes amarillas, suelo de linóleo y suelo beige
Imagen de recibidores y pasillos actuales de tamaño medio con paredes amarillas, suelo de linóleo y suelo beige
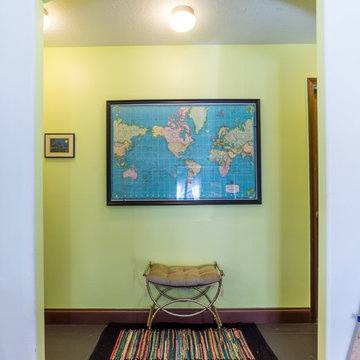
Bedroom Hall
Photo: Trevor Ward
Ejemplo de recibidores y pasillos bohemios de tamaño medio con paredes amarillas y suelo de pizarra
Ejemplo de recibidores y pasillos bohemios de tamaño medio con paredes amarillas y suelo de pizarra
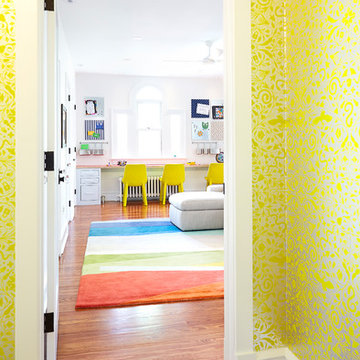
This tiny hallway that connects the playroom to the bedroom was given a facelift with Flavor Paper's Secret Garden in Lemon and Mylar and some rainbow Flor carpet tiles.
Architect: Lauren Rubin Architecture
Decorator: City Nest Design
Photography: Alyssa Kirsten
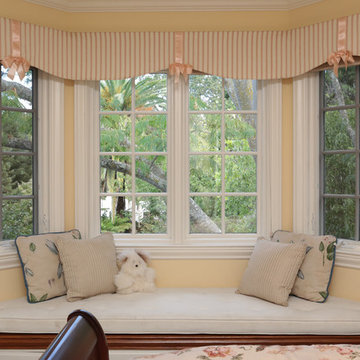
Diseño de recibidores y pasillos tradicionales de tamaño medio con paredes amarillas y suelo de madera oscura
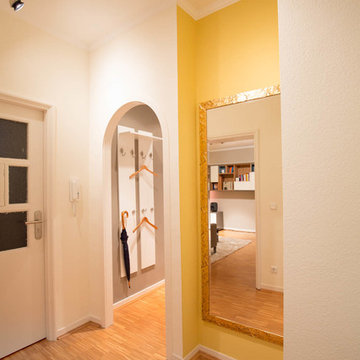
Die Wohnung sollte ursprünglich vermietet werden und wurde neutral in Weiß gehalten. Der Bauherr nutzt die Räume nun und wünschte sich ein frohes, lebendiges Farbkonzept.
263 ideas para recibidores y pasillos con paredes amarillas
5