8.954 ideas para recibidores y pasillos con moqueta y suelo de baldosas de porcelana
Filtrar por
Presupuesto
Ordenar por:Popular hoy
81 - 100 de 8954 fotos
Artículo 1 de 3
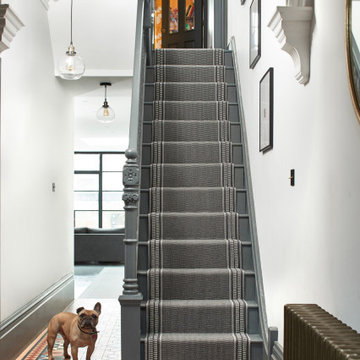
Pelham Slate in 100% wool flatweaave combines a subtle textured centre with a bold, patterned stripe to create a contemporary border design.
The nature of the flatweave gives the designs added texture and the suppleness means they can be fitted on to almost all staircases - straight or winding. The narrow widths can be joined by hand to create striking rugs or wall to wall floorcoverings.
The flatweave runners are woven and hand-finished in the UK using traditional techniques.
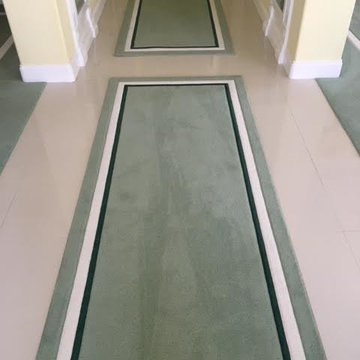
Ejemplo de recibidores y pasillos contemporáneos de tamaño medio con paredes amarillas, suelo de baldosas de porcelana y suelo verde
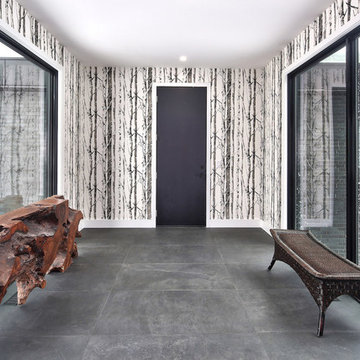
This breezeway from the garage to the mudroom is filled with light. The birch branch wallpaper brings the outside in!
Diseño de recibidores y pasillos actuales grandes con suelo de baldosas de porcelana, paredes blancas y suelo gris
Diseño de recibidores y pasillos actuales grandes con suelo de baldosas de porcelana, paredes blancas y suelo gris

Loft space above Master Suite with built-in daybed and closets with sliding doors, Port Orford and Red Cedar
Photo: Michael R. Timmer
Modelo de recibidores y pasillos clásicos renovados de tamaño medio con paredes blancas, moqueta y suelo gris
Modelo de recibidores y pasillos clásicos renovados de tamaño medio con paredes blancas, moqueta y suelo gris

This project in Walton on Thames, transformed a typical house for the area for a family of three. We gained planning consent, from Elmbridge Council, to extend 2 storeys to the side and rear to almost double the internal floor area. At ground floor we created a stepped plan, containing a new kitchen, dining and living area served by a hidden utility room. The front of the house contains a snug, home office and WC /storage areas.
At first floor the master bedroom has been given floor to ceiling glazing to maximise the feeling of space and natural light, served by its own en-suite. Three further bedrooms and a family bathroom are spread across the existing and new areas.
The rear glazing was supplied by Elite Glazing Company, using a steel framed looked, set against the kitchen supplied from Box Hill Joinery, painted Harley Green, a paint colour from the Little Greene range of paints. We specified a French Loft herringbone timber floor from Plusfloor and the hallway and cloakroom have floor tiles from Melrose Sage.
Externally, particularly to the rear, the house has been transformed with new glazing, all walls rendered white and a new roof, creating a beautiful, contemporary new home for our clients.
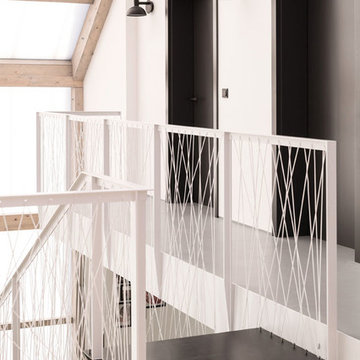
Blick von der Galerie auf die Brücke.
Foto:Markus Vogt
Imagen de recibidores y pasillos modernos pequeños con moqueta, suelo amarillo y paredes blancas
Imagen de recibidores y pasillos modernos pequeños con moqueta, suelo amarillo y paredes blancas
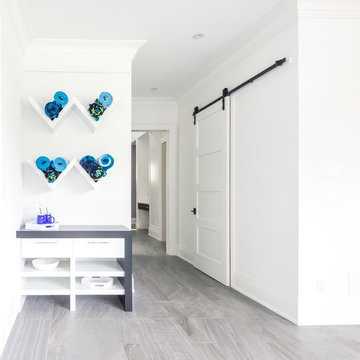
Modelo de recibidores y pasillos contemporáneos de tamaño medio con paredes blancas, suelo de baldosas de porcelana y suelo gris

The top floor landing has now become open and bright and a space that encourages light from the two windows.
Muz- Real Focus Photography 07507 745 655
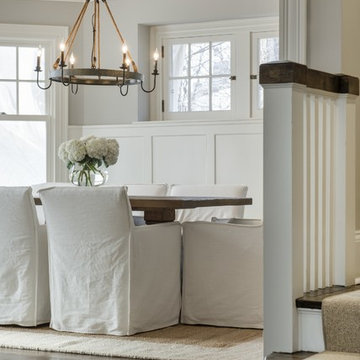
Ejemplo de recibidores y pasillos clásicos renovados de tamaño medio con paredes grises y moqueta
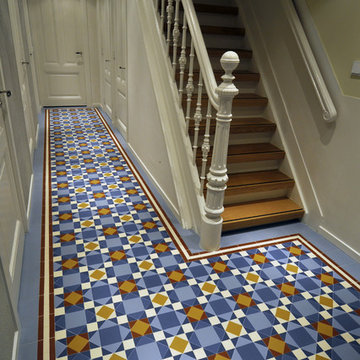
Traditional Victorian style porcelain floor tiles by Winckelmans in historical 'Brighton' pattern .
Imagen de recibidores y pasillos tradicionales con suelo de baldosas de porcelana
Imagen de recibidores y pasillos tradicionales con suelo de baldosas de porcelana
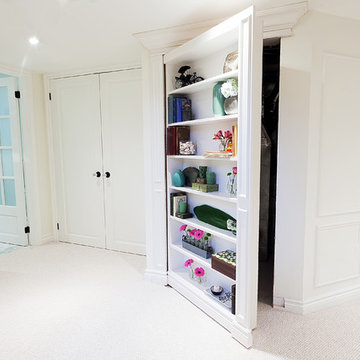
The desire to disguise the mechanical room lead to a custom designed shelf which acts as the entrance to this compact space. It's a stunning feature and is the first thing one see's when entering this room.
Melanie Rebane Photography

Diseño de recibidores y pasillos abovedados modernos grandes con paredes beige, moqueta y suelo gris
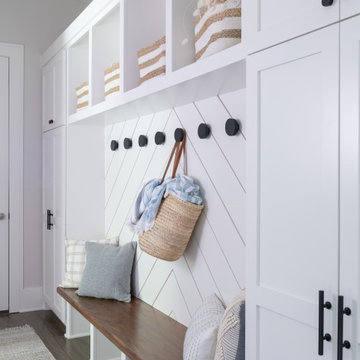
Imagen de recibidores y pasillos costeros grandes con paredes blancas, suelo de baldosas de porcelana y suelo marrón
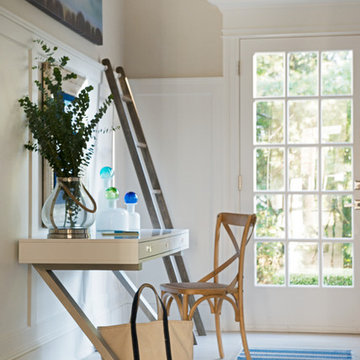
To truly consider the home owner's daily routine into this design meant incorporating this desk area into the side entrance mudroom. Photography by Jane Beiles
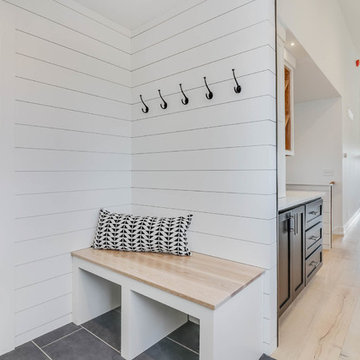
Modelo de recibidores y pasillos de estilo de casa de campo de tamaño medio con paredes blancas, suelo de baldosas de porcelana y suelo gris
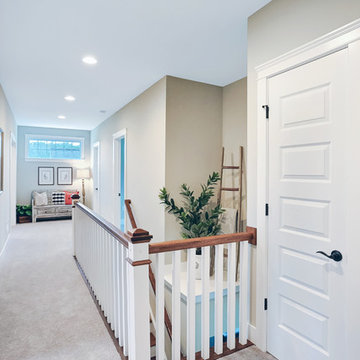
Designer details abound in this custom 2-story home with craftsman style exterior complete with fiber cement siding, attractive stone veneer, and a welcoming front porch. In addition to the 2-car side entry garage with finished mudroom, a breezeway connects the home to a 3rd car detached garage. Heightened 10’ceilings grace the 1st floor and impressive features throughout include stylish trim and ceiling details. The elegant Dining Room to the front of the home features a tray ceiling and craftsman style wainscoting with chair rail. Adjacent to the Dining Room is a formal Living Room with cozy gas fireplace. The open Kitchen is well-appointed with HanStone countertops, tile backsplash, stainless steel appliances, and a pantry. The sunny Breakfast Area provides access to a stamped concrete patio and opens to the Family Room with wood ceiling beams and a gas fireplace accented by a custom surround. A first-floor Study features trim ceiling detail and craftsman style wainscoting. The Owner’s Suite includes craftsman style wainscoting accent wall and a tray ceiling with stylish wood detail. The Owner’s Bathroom includes a custom tile shower, free standing tub, and oversized closet.
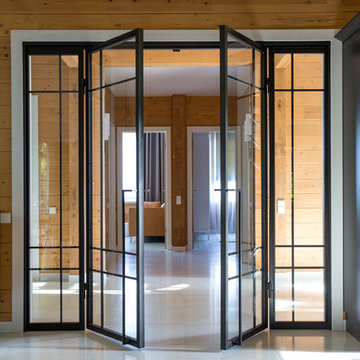
студия TS Design | Тарас Безруков и Стас Самкович
Diseño de recibidores y pasillos contemporáneos con suelo de baldosas de porcelana
Diseño de recibidores y pasillos contemporáneos con suelo de baldosas de porcelana
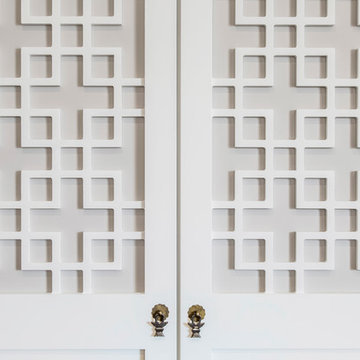
Storage unit and linen cupboard built into alcove. Asian inspired lattice doors with subtle two tone colour palate. Adjustable shelves throughout.
Size: 3.1m wide x 2.4m high x 0.6m deep
Materials: Externals painted Dulux Vivid White, 30% gloss. Panels behind lattice painted Dulux Taupe White, 30% gloss.
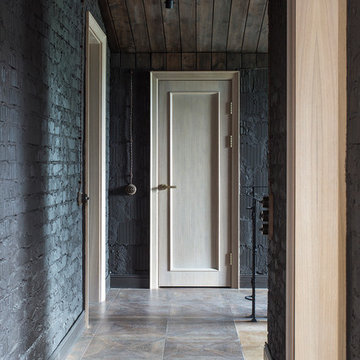
Евгений Кулибаба
Imagen de recibidores y pasillos industriales de tamaño medio con paredes negras y suelo de baldosas de porcelana
Imagen de recibidores y pasillos industriales de tamaño medio con paredes negras y suelo de baldosas de porcelana
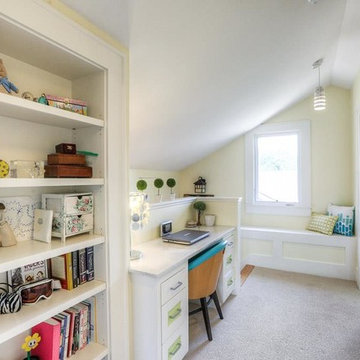
Architect: Morningside Architects, LLP
Contractor: Ista Construction Inc.
Photos: HAR
Diseño de recibidores y pasillos de estilo americano de tamaño medio con paredes amarillas y moqueta
Diseño de recibidores y pasillos de estilo americano de tamaño medio con paredes amarillas y moqueta
8.954 ideas para recibidores y pasillos con moqueta y suelo de baldosas de porcelana
5