8.954 ideas para recibidores y pasillos con moqueta y suelo de baldosas de porcelana
Filtrar por
Presupuesto
Ordenar por:Popular hoy
61 - 80 de 8954 fotos
Artículo 1 de 3

Rob Karosis, Photographer
Modelo de recibidores y pasillos clásicos con paredes verdes y moqueta
Modelo de recibidores y pasillos clásicos con paredes verdes y moqueta
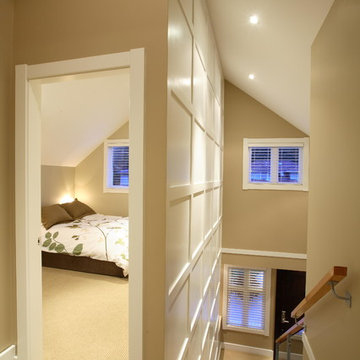
Diseño de recibidores y pasillos clásicos renovados de tamaño medio con paredes beige, moqueta y suelo beige
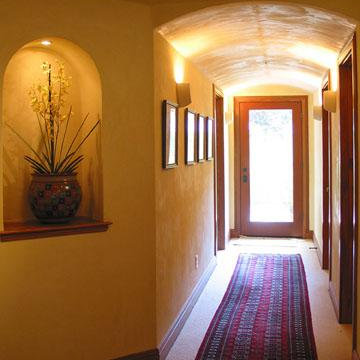
Lower hallway in bedroom wing with octagonal vestibule and arched ceilings.
Imagen de recibidores y pasillos mediterráneos grandes con paredes amarillas, moqueta y suelo beige
Imagen de recibidores y pasillos mediterráneos grandes con paredes amarillas, moqueta y suelo beige

We did the painting, flooring, electricity, and lighting. As well as the meeting room remodeling. We did a cubicle office addition. We divided small offices for the employee. Float tape texture, sheetrock, cabinet, front desks, drop ceilings, we did all of them and the final look exceed client expectation
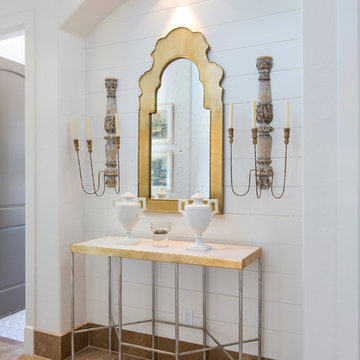
Diseño de recibidores y pasillos clásicos renovados de tamaño medio con paredes blancas, suelo de baldosas de porcelana y suelo beige

Kasia Karska Design is a design-build firm located in the heart of the Vail Valley and Colorado Rocky Mountains. The design and build process should feel effortless and enjoyable. Our strengths at KKD lie in our comprehensive approach. We understand that when our clients look for someone to design and build their dream home, there are many options for them to choose from.
With nearly 25 years of experience, we understand the key factors that create a successful building project.
-Seamless Service – we handle both the design and construction in-house
-Constant Communication in all phases of the design and build
-A unique home that is a perfect reflection of you
-In-depth understanding of your requirements
-Multi-faceted approach with additional studies in the traditions of Vaastu Shastra and Feng Shui Eastern design principles
Because each home is entirely tailored to the individual client, they are all one-of-a-kind and entirely unique. We get to know our clients well and encourage them to be an active part of the design process in order to build their custom home. One driving factor as to why our clients seek us out is the fact that we handle all phases of the home design and build. There is no challenge too big because we have the tools and the motivation to build your custom home. At Kasia Karska Design, we focus on the details; and, being a women-run business gives us the advantage of being empathetic throughout the entire process. Thanks to our approach, many clients have trusted us with the design and build of their homes.
If you’re ready to build a home that’s unique to your lifestyle, goals, and vision, Kasia Karska Design’s doors are always open. We look forward to helping you design and build the home of your dreams, your own personal sanctuary.

As a conceptual urban infill project, the Wexley is designed for a narrow lot in the center of a city block. The 26’x48’ floor plan is divided into thirds from front to back and from left to right. In plan, the left third is reserved for circulation spaces and is reflected in elevation by a monolithic block wall in three shades of gray. Punching through this block wall, in three distinct parts, are the main levels windows for the stair tower, bathroom, and patio. The right two-thirds of the main level are reserved for the living room, kitchen, and dining room. At 16’ long, front to back, these three rooms align perfectly with the three-part block wall façade. It’s this interplay between plan and elevation that creates cohesion between each façade, no matter where it’s viewed. Given that this project would have neighbors on either side, great care was taken in crafting desirable vistas for the living, dining, and master bedroom. Upstairs, with a view to the street, the master bedroom has a pair of closets and a skillfully planned bathroom complete with soaker tub and separate tiled shower. Main level cabinetry and built-ins serve as dividing elements between rooms and framing elements for views outside.
Architect: Visbeen Architects
Builder: J. Peterson Homes
Photographer: Ashley Avila Photography

Diseño de recibidores y pasillos modernos pequeños con paredes grises, suelo de baldosas de porcelana y suelo beige

This project was to turn a dated bungalow into a modern house. The objective was to create upstairs living space with a bathroom and ensuite to master.
We installed underfloor heating throughout the ground floor and bathroom. A beautiful new oak staircase was fitted with glass balustrading. To enhance space in the ensuite we installed a pocket door. We created a custom new front porch designed to be in keeping with the new look. Finally, fresh new rendering was installed to complete the house.
This is a modern luxurious property which we are proud to showcase.
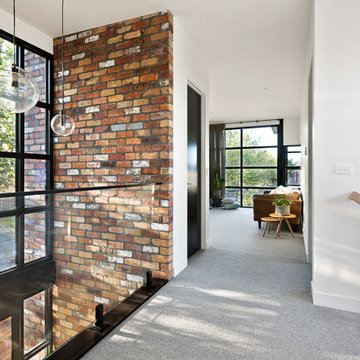
We wanted the upstairs walkway between the retreat and the bedroom to have a connection to the down stairs as well as giving us a two storey void to the new main entrance to the house from the side street.
Westgarth Homes 0433 145 611
https://www.instagram.com/steel.reveals/
Photography info@aspect11.com.au | 0432 254 203
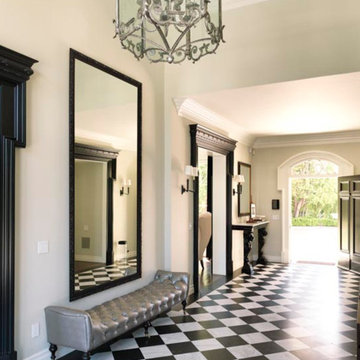
Imagen de recibidores y pasillos modernos grandes con paredes blancas, suelo de baldosas de porcelana y suelo multicolor
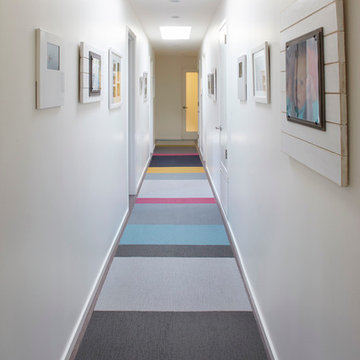
Muffy Kibbey Photography
Modelo de recibidores y pasillos modernos grandes con paredes blancas y moqueta
Modelo de recibidores y pasillos modernos grandes con paredes blancas y moqueta

Ejemplo de recibidores y pasillos clásicos renovados pequeños con paredes beige, moqueta, suelo beige y iluminación
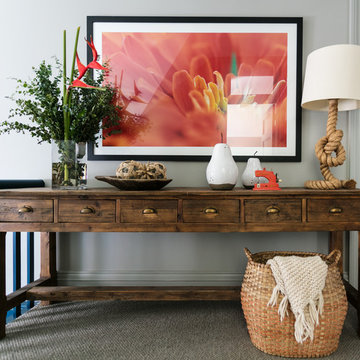
Yie Sandison
Ejemplo de recibidores y pasillos marineros de tamaño medio con moqueta
Ejemplo de recibidores y pasillos marineros de tamaño medio con moqueta
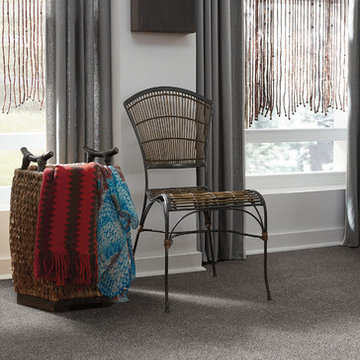
Modelo de recibidores y pasillos tradicionales renovados de tamaño medio con paredes blancas y moqueta
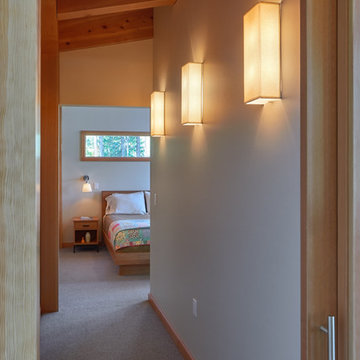
Photography by Dale Lang
Foto de recibidores y pasillos actuales pequeños con paredes beige y moqueta
Foto de recibidores y pasillos actuales pequeños con paredes beige y moqueta
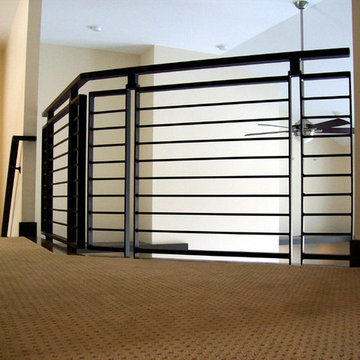
Custom railing put in the upstairs hallway.
Imagen de recibidores y pasillos actuales con paredes beige y moqueta
Imagen de recibidores y pasillos actuales con paredes beige y moqueta
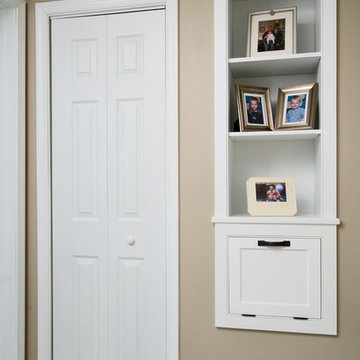
This photo shows the laundry chute and built-in shelves we created in the upstairs hallway. The chute connects to the laundry which we relocated to the basement. Placing the built-in shelves above the chute adds an attractive feature that helps to hide the utilitarian device.
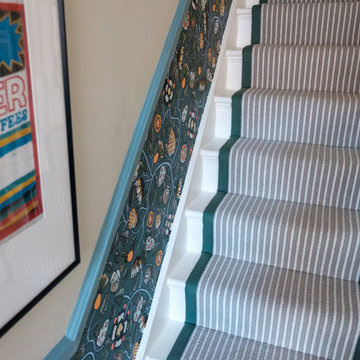
Opening the front door, visitors are greeted by a beautiful bespoke runner, incorporating Crucial Trading's brilliant Harbour in Calm Breeze. This very contemporary look is finished with a matching sage green linen taped edge.
On the upper floors, the stairs and landing have been finished in a more traditional wool loop carpet from Hammer, providing a warm and comfortable living and sleeping area for the family.
This
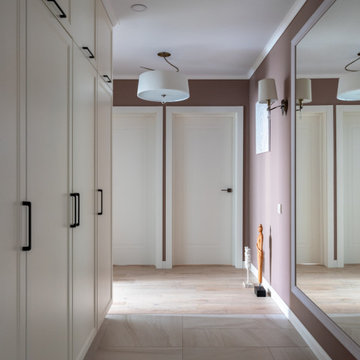
Вид на холл. Система хранения в коридоре.
Ejemplo de recibidores y pasillos actuales de tamaño medio con paredes multicolor, suelo de baldosas de porcelana y suelo beige
Ejemplo de recibidores y pasillos actuales de tamaño medio con paredes multicolor, suelo de baldosas de porcelana y suelo beige
8.954 ideas para recibidores y pasillos con moqueta y suelo de baldosas de porcelana
4