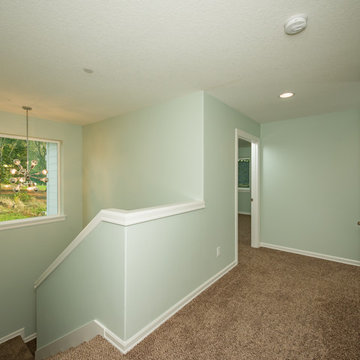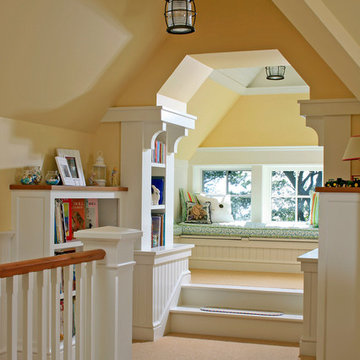8.954 ideas para recibidores y pasillos con moqueta y suelo de baldosas de porcelana
Filtrar por
Presupuesto
Ordenar por:Popular hoy
101 - 120 de 8954 fotos
Artículo 1 de 3
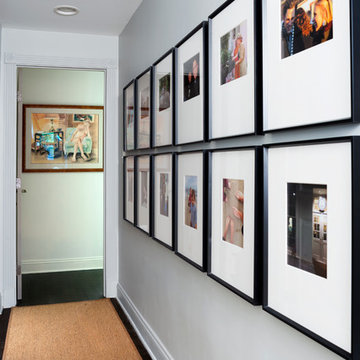
Stacy Zarin Goldberg
Diseño de recibidores y pasillos clásicos renovados de tamaño medio con paredes blancas y moqueta
Diseño de recibidores y pasillos clásicos renovados de tamaño medio con paredes blancas y moqueta
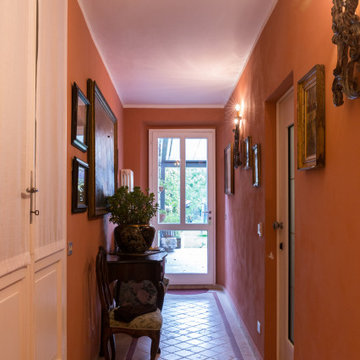
Corridoio di accesso a terrazza e giardino.
Foto: © Diego Cuoghi
Foto de recibidores y pasillos clásicos de tamaño medio con paredes grises y suelo de baldosas de porcelana
Foto de recibidores y pasillos clásicos de tamaño medio con paredes grises y suelo de baldosas de porcelana
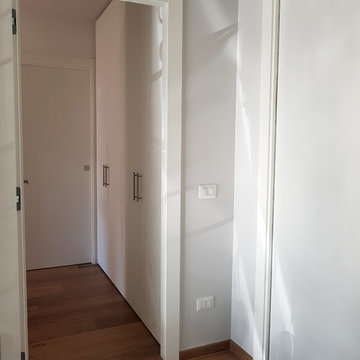
Prospettiva sul corridoio/anticamera, di dimensioni compatte, in stile contemporaneo. Armadiature in nicchia, in laminato colore bianco, realizzate su disegno, per scarpiera/guardaroba.

This grand 2-story home with first-floor owner’s suite includes a 3-car garage with spacious mudroom entry complete with built-in lockers. A stamped concrete walkway leads to the inviting front porch. Double doors open to the foyer with beautiful hardwood flooring that flows throughout the main living areas on the 1st floor. Sophisticated details throughout the home include lofty 10’ ceilings on the first floor and farmhouse door and window trim and baseboard. To the front of the home is the formal dining room featuring craftsman style wainscoting with chair rail and elegant tray ceiling. Decorative wooden beams adorn the ceiling in the kitchen, sitting area, and the breakfast area. The well-appointed kitchen features stainless steel appliances, attractive cabinetry with decorative crown molding, Hanstone countertops with tile backsplash, and an island with Cambria countertop. The breakfast area provides access to the spacious covered patio. A see-thru, stone surround fireplace connects the breakfast area and the airy living room. The owner’s suite, tucked to the back of the home, features a tray ceiling, stylish shiplap accent wall, and an expansive closet with custom shelving. The owner’s bathroom with cathedral ceiling includes a freestanding tub and custom tile shower. Additional rooms include a study with cathedral ceiling and rustic barn wood accent wall and a convenient bonus room for additional flexible living space. The 2nd floor boasts 3 additional bedrooms, 2 full bathrooms, and a loft that overlooks the living room.
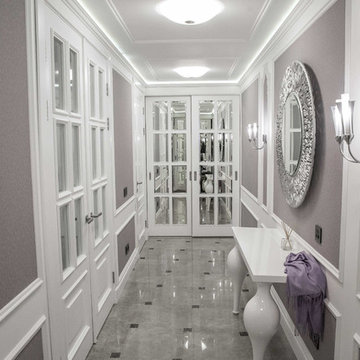
Фотограф Наталья Гарцева
Foto de recibidores y pasillos clásicos de tamaño medio con paredes grises, suelo de baldosas de porcelana y suelo gris
Foto de recibidores y pasillos clásicos de tamaño medio con paredes grises, suelo de baldosas de porcelana y suelo gris
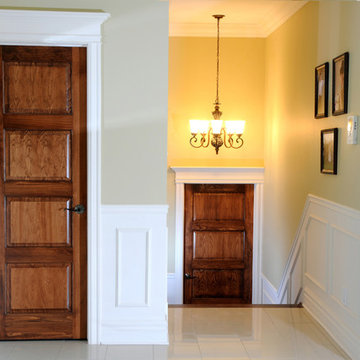
Colonial Panel Doors
Model # 274H
Wood Specie : Clear Pine
http://www.portesmilette.com/en/catalog/classic/panel-doors/274h
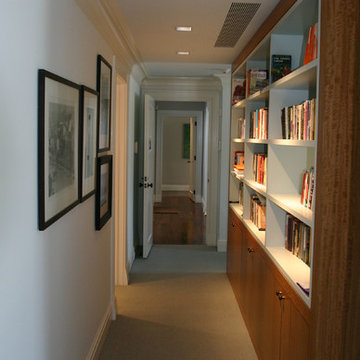
No space wasted! The custom, built-in bookshelf provides organization for reading material, without crowding the hallway.
Diseño de recibidores y pasillos tradicionales renovados de tamaño medio con paredes blancas y moqueta
Diseño de recibidores y pasillos tradicionales renovados de tamaño medio con paredes blancas y moqueta
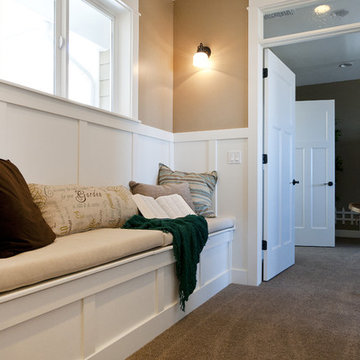
Candlelight Homes
Diseño de recibidores y pasillos de estilo americano grandes con paredes beige y moqueta
Diseño de recibidores y pasillos de estilo americano grandes con paredes beige y moqueta
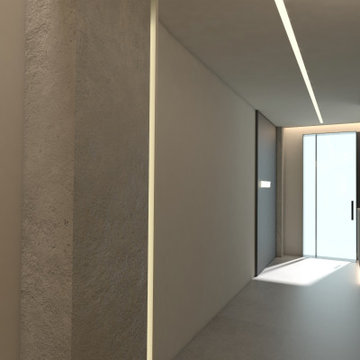
Ejemplo de recibidores y pasillos grandes con paredes beige, suelo de baldosas de porcelana, suelo gris y iluminación
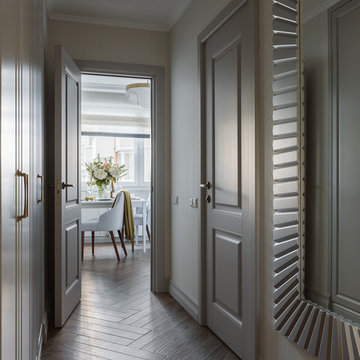
Коридор, вид в сторону кухни.
Imagen de recibidores y pasillos clásicos renovados de tamaño medio con paredes grises, suelo de baldosas de porcelana y suelo marrón
Imagen de recibidores y pasillos clásicos renovados de tamaño medio con paredes grises, suelo de baldosas de porcelana y suelo marrón
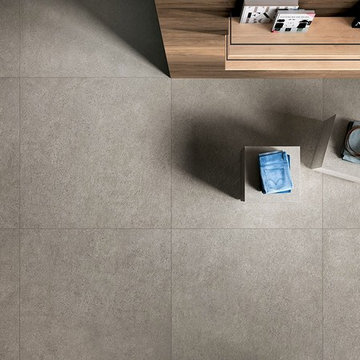
Mashup Block - Available at Ceramo Tiles
Mashup replicates cement in its purest form, with flakes and stone chips to create an aggregate look in a range of neutral shades.
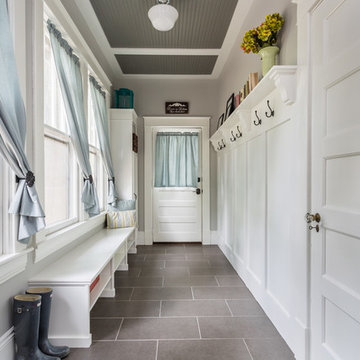
Updated kitchen in historic district. Involved removing existing walls and designing new open concept kitchen while maintaining the Arts and Craft feel.
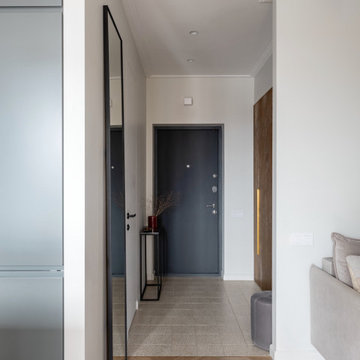
Ejemplo de recibidores y pasillos actuales con suelo de baldosas de porcelana y suelo beige
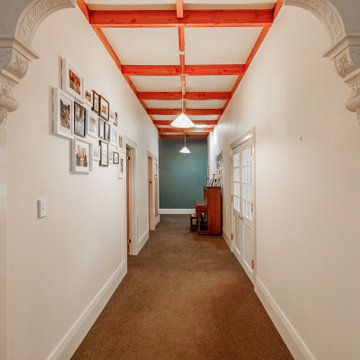
To visually elevate the space, a decorative dark blue wallpaper applied to the end of a long hallway, creates the illusion of a shorter space.
Aspiring Walls - Focus Collection - Paintables - RD80027 was painted in Resene Snapshot.
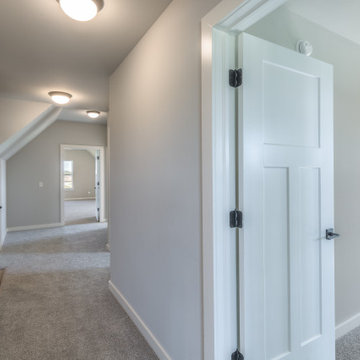
Diseño de recibidores y pasillos clásicos renovados de tamaño medio con paredes grises, moqueta y suelo gris
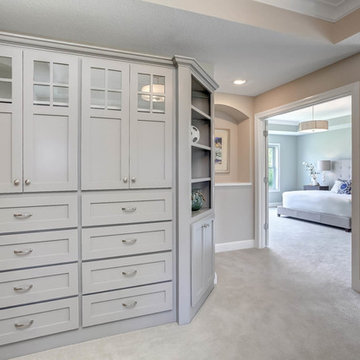
Built in hallway closet and an inset art niche - Fall Parade of Homes Model #248 | Creek Hill Custom Homes MN
Diseño de recibidores y pasillos grandes con paredes grises y moqueta
Diseño de recibidores y pasillos grandes con paredes grises y moqueta
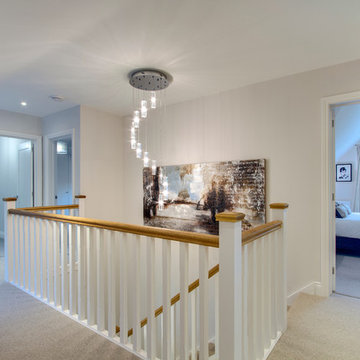
Imagen de recibidores y pasillos tradicionales renovados de tamaño medio con moqueta y suelo beige
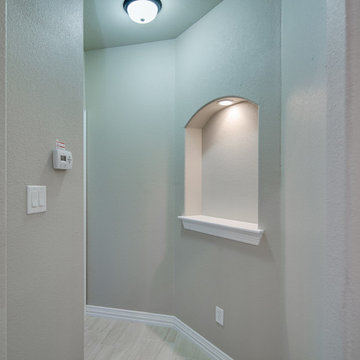
Hall
Imagen de recibidores y pasillos tradicionales de tamaño medio con paredes beige y suelo de baldosas de porcelana
Imagen de recibidores y pasillos tradicionales de tamaño medio con paredes beige y suelo de baldosas de porcelana
8.954 ideas para recibidores y pasillos con moqueta y suelo de baldosas de porcelana
6
