2.259 ideas para recibidores y pasillos clásicos renovados grandes
Filtrar por
Presupuesto
Ordenar por:Popular hoy
121 - 140 de 2259 fotos
Artículo 1 de 3
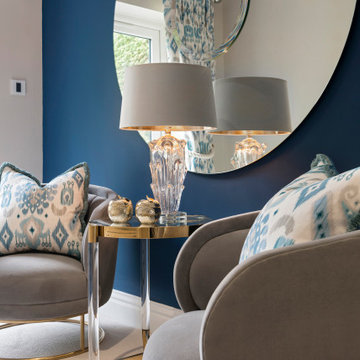
Ejemplo de recibidores y pasillos tradicionales renovados grandes con moqueta
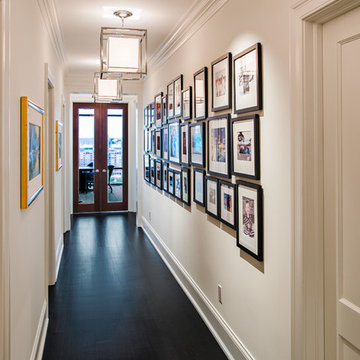
Jeffrey Jakucyk: Photographer
Ejemplo de recibidores y pasillos tradicionales renovados grandes con paredes blancas y suelo de madera oscura
Ejemplo de recibidores y pasillos tradicionales renovados grandes con paredes blancas y suelo de madera oscura

Diseño de recibidores y pasillos clásicos renovados grandes con paredes blancas, suelo de madera clara y suelo marrón
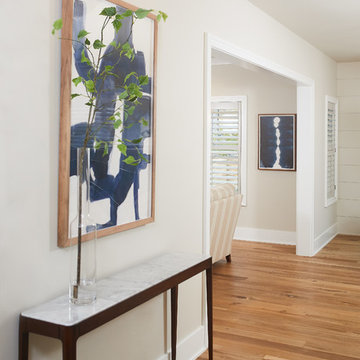
The foyer continues with a hall table, a fun piece of contemporary art and simple greens keeping the space open and encouraging you to continue into the living spaces of the home.
Photographer: Ashley Avila Photography
Interior Design: Vision Interiors by Visbeen
Builder: Joel Peterson Homes
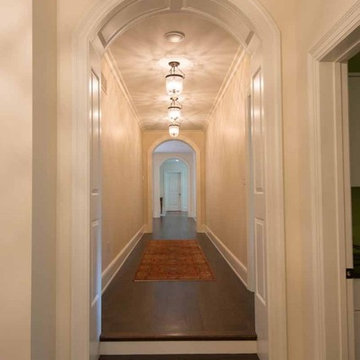
Modelo de recibidores y pasillos tradicionales renovados grandes con suelo de madera oscura
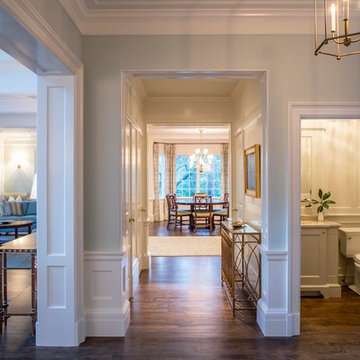
Ejemplo de recibidores y pasillos clásicos renovados grandes con paredes azules, suelo de madera oscura, suelo marrón y iluminación
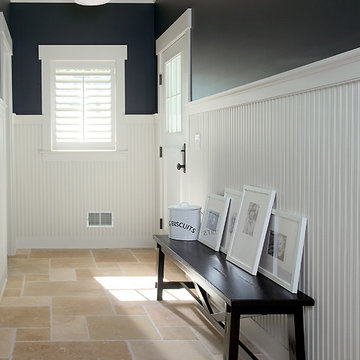
Packed with cottage attributes, Sunset View features an open floor plan without sacrificing intimate spaces. Detailed design elements and updated amenities add both warmth and character to this multi-seasonal, multi-level Shingle-style-inspired home.
Columns, beams, half-walls and built-ins throughout add a sense of Old World craftsmanship. Opening to the kitchen and a double-sided fireplace, the dining room features a lounge area and a curved booth that seats up to eight at a time. When space is needed for a larger crowd, furniture in the sitting area can be traded for an expanded table and more chairs. On the other side of the fireplace, expansive lake views are the highlight of the hearth room, which features drop down steps for even more beautiful vistas.
An unusual stair tower connects the home’s five levels. While spacious, each room was designed for maximum living in minimum space. In the lower level, a guest suite adds additional accommodations for friends or family. On the first level, a home office/study near the main living areas keeps family members close but also allows for privacy.
The second floor features a spacious master suite, a children’s suite and a whimsical playroom area. Two bedrooms open to a shared bath. Vanities on either side can be closed off by a pocket door, which allows for privacy as the child grows. A third bedroom includes a built-in bed and walk-in closet. A second-floor den can be used as a master suite retreat or an upstairs family room.
The rear entrance features abundant closets, a laundry room, home management area, lockers and a full bath. The easily accessible entrance allows people to come in from the lake without making a mess in the rest of the home. Because this three-garage lakefront home has no basement, a recreation room has been added into the attic level, which could also function as an additional guest room.
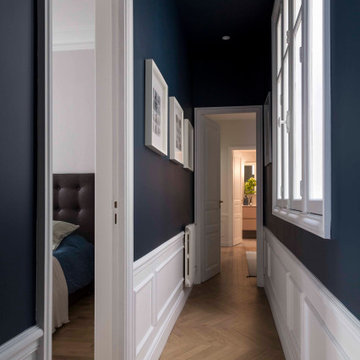
Ejemplo de recibidores y pasillos tradicionales renovados grandes con paredes negras, suelo de madera clara y suelo beige
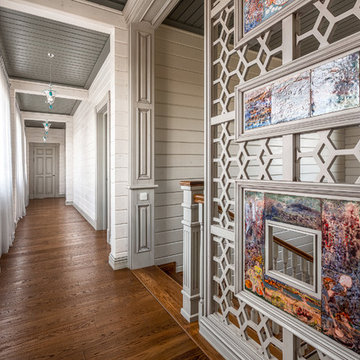
Коридор второго этажа. На переднем плане изящная ширма, отделяющая лестницу (для безопасности детей). Украшена великолепными эмалями, выполненными художником-эмальером Диной Богоусоновой.
Фото:Роман Спиридонов
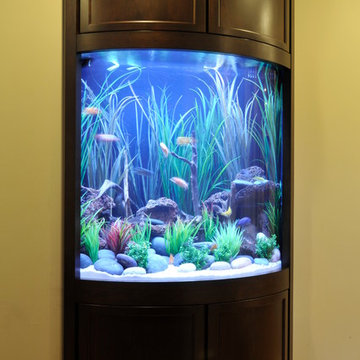
The last step is installing the millwork façade and securing it in place. The aquarium is complete and fish can be added in a few days.
Ejemplo de recibidores y pasillos clásicos renovados grandes con paredes amarillas, suelo de madera en tonos medios y suelo marrón
Ejemplo de recibidores y pasillos clásicos renovados grandes con paredes amarillas, suelo de madera en tonos medios y suelo marrón
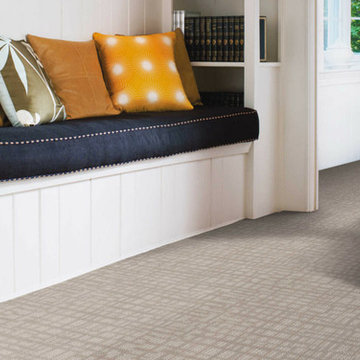
Imagen de recibidores y pasillos tradicionales renovados grandes con paredes blancas, moqueta y suelo marrón
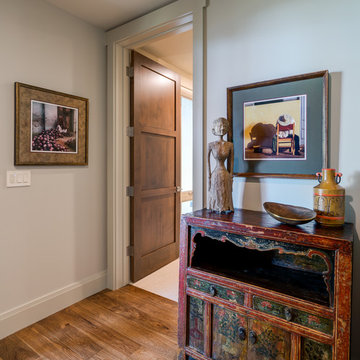
Interior Designer: Allard & Roberts Interior Design, Inc.
Builder: Glennwood Custom Builders
Architect: Con Dameron
Photographer: Kevin Meechan
Doors: Sun Mountain
Cabinetry: Advance Custom Cabinetry
Countertops & Fireplaces: Mountain Marble & Granite
Window Treatments: Blinds & Designs, Fletcher NC
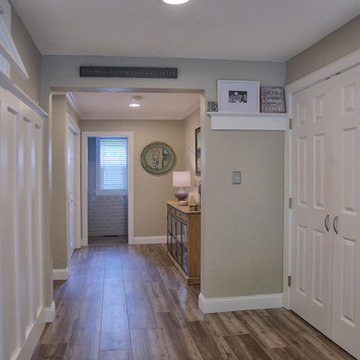
Modelo de recibidores y pasillos clásicos renovados grandes con paredes grises y suelo de baldosas de porcelana
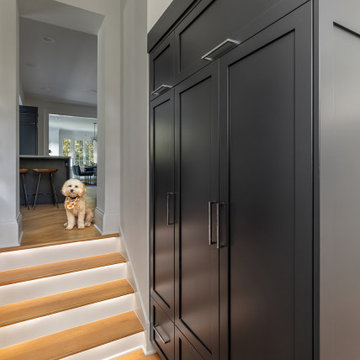
Imagen de recibidores y pasillos clásicos renovados grandes con paredes blancas, suelo de madera clara y suelo beige
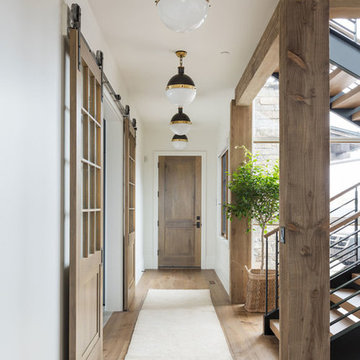
Modelo de recibidores y pasillos clásicos renovados grandes con paredes blancas, suelo de madera en tonos medios y suelo marrón
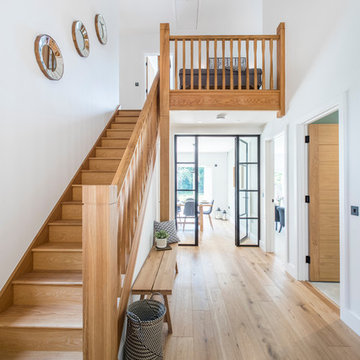
www.ianroman.com
Ejemplo de recibidores y pasillos tradicionales renovados grandes con paredes blancas, suelo de madera clara y suelo beige
Ejemplo de recibidores y pasillos tradicionales renovados grandes con paredes blancas, suelo de madera clara y suelo beige
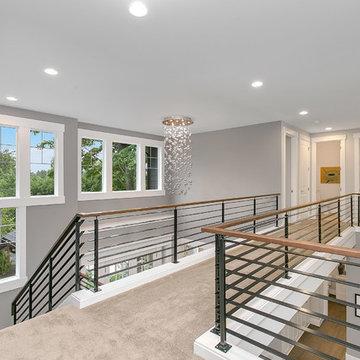
An open hallway looks down into the two story entry and two story great room.
Ejemplo de recibidores y pasillos tradicionales renovados grandes con paredes grises y moqueta
Ejemplo de recibidores y pasillos tradicionales renovados grandes con paredes grises y moqueta
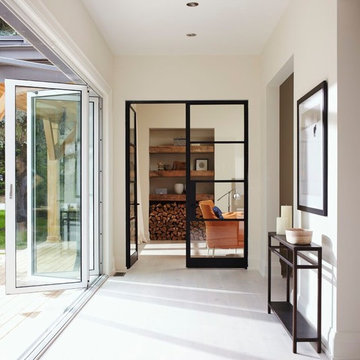
At Murakami Design Inc., we are in the business of creating and building residences that bring comfort and delight to the lives of their owners.
Murakami provides the full range of services involved in designing and building new homes, or in thoroughly reconstructing and updating existing dwellings.
From historical research and initial sketches to construction drawings and on-site supervision, we work with clients every step of the way to achieve their vision and ensure their satisfaction.
We collaborate closely with such professionals as landscape architects and interior designers, as well as structural, mechanical and electrical engineers, respecting their expertise in helping us develop fully integrated design solutions.
Finally, our team stays abreast of all the latest developments in construction materials and techniques.
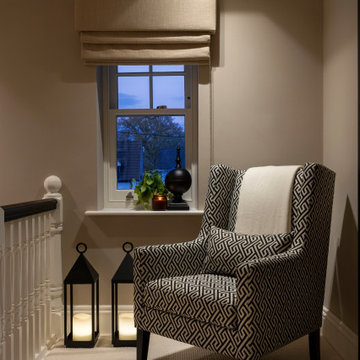
Ejemplo de recibidores y pasillos tradicionales renovados grandes con moqueta y iluminación
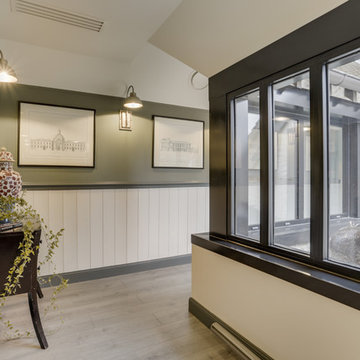
Diseño de recibidores y pasillos clásicos renovados grandes con paredes verdes, suelo laminado y suelo gris
2.259 ideas para recibidores y pasillos clásicos renovados grandes
7