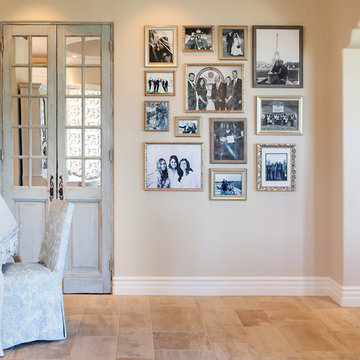2.259 ideas para recibidores y pasillos clásicos renovados grandes
Filtrar por
Presupuesto
Ordenar por:Popular hoy
161 - 180 de 2259 fotos
Artículo 1 de 3
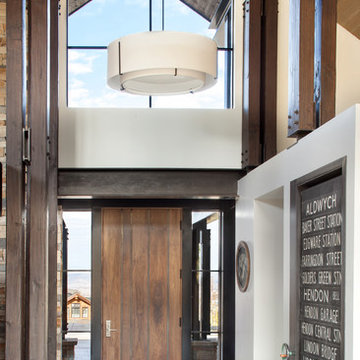
Gibeon Photography.
Modelo de recibidores y pasillos clásicos renovados grandes con paredes beige, suelo de madera oscura y suelo marrón
Modelo de recibidores y pasillos clásicos renovados grandes con paredes beige, suelo de madera oscura y suelo marrón
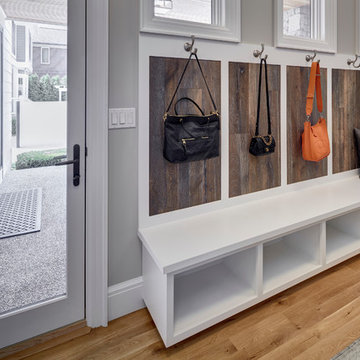
Stylish mud room
Foto de recibidores y pasillos tradicionales renovados grandes con paredes grises y suelo de madera clara
Foto de recibidores y pasillos tradicionales renovados grandes con paredes grises y suelo de madera clara
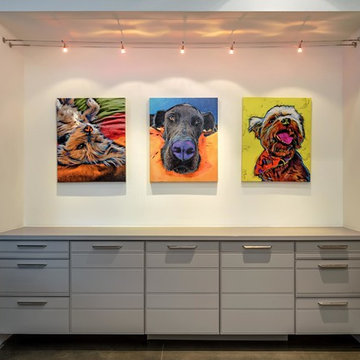
Inckx
Ejemplo de recibidores y pasillos clásicos renovados grandes con paredes blancas, suelo de cemento y suelo gris
Ejemplo de recibidores y pasillos clásicos renovados grandes con paredes blancas, suelo de cemento y suelo gris
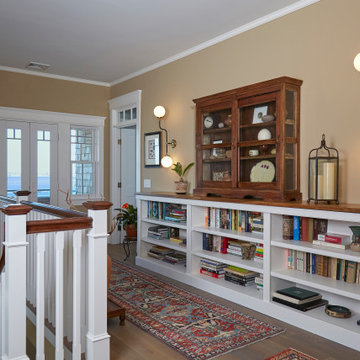
An 11 foot teak topped built-in bookcase, expands an impressive upstairs hallway. An antique teak display cabinet sits on top and steam punk style lighting adds a funky vintage twist.

Rustic yet refined, this modern country retreat blends old and new in masterful ways, creating a fresh yet timeless experience. The structured, austere exterior gives way to an inviting interior. The palette of subdued greens, sunny yellows, and watery blues draws inspiration from nature. Whether in the upholstery or on the walls, trailing blooms lend a note of softness throughout. The dark teal kitchen receives an injection of light from a thoughtfully-appointed skylight; a dining room with vaulted ceilings and bead board walls add a rustic feel. The wall treatment continues through the main floor to the living room, highlighted by a large and inviting limestone fireplace that gives the relaxed room a note of grandeur. Turquoise subway tiles elevate the laundry room from utilitarian to charming. Flanked by large windows, the home is abound with natural vistas. Antlers, antique framed mirrors and plaid trim accentuates the high ceilings. Hand scraped wood flooring from Schotten & Hansen line the wide corridors and provide the ideal space for lounging.
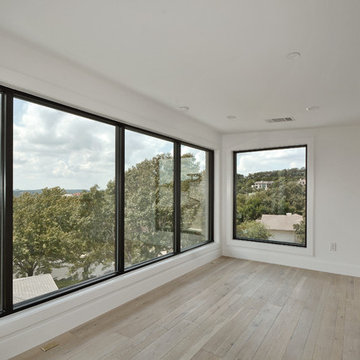
Walk on sunshine with Skyline Floorscapes' Ivory White Oak. This smooth operator of floors adds charm to any room. Its delightfully light tones will have you whistling while you work, play, or relax at home.
This amazing reclaimed wood style is a perfect environmentally-friendly statement for a modern space, or it will match the design of an older house with its vintage style. The ivory color will brighten up any room.
This engineered wood is extremely strong with nine layers and a 3mm wear layer of White Oak on top. The wood is handscraped, adding to the lived-in quality of the wood. This will make it look like it has been in your home all along.
Each piece is 7.5-in. wide by 71-in. long by 5/8-in. thick in size. It comes with a 35-year finish warranty and a lifetime structural warranty.
This is a real wood engineered flooring product made from white oak. It has a beautiful ivory color with hand scraped, reclaimed planks that are finished in oil. The planks have a tongue & groove construction that can be floated, glued or nailed down.
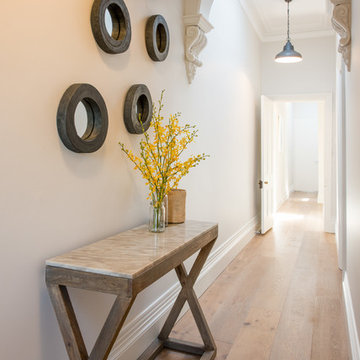
may photography
Ejemplo de recibidores y pasillos tradicionales renovados grandes con paredes blancas y suelo de madera clara
Ejemplo de recibidores y pasillos tradicionales renovados grandes con paredes blancas y suelo de madera clara
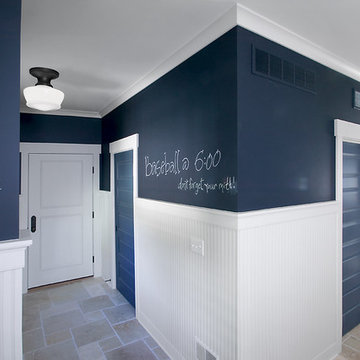
Packed with cottage attributes, Sunset View features an open floor plan without sacrificing intimate spaces. Detailed design elements and updated amenities add both warmth and character to this multi-seasonal, multi-level Shingle-style-inspired home.
Columns, beams, half-walls and built-ins throughout add a sense of Old World craftsmanship. Opening to the kitchen and a double-sided fireplace, the dining room features a lounge area and a curved booth that seats up to eight at a time. When space is needed for a larger crowd, furniture in the sitting area can be traded for an expanded table and more chairs. On the other side of the fireplace, expansive lake views are the highlight of the hearth room, which features drop down steps for even more beautiful vistas.
An unusual stair tower connects the home’s five levels. While spacious, each room was designed for maximum living in minimum space. In the lower level, a guest suite adds additional accommodations for friends or family. On the first level, a home office/study near the main living areas keeps family members close but also allows for privacy.
The second floor features a spacious master suite, a children’s suite and a whimsical playroom area. Two bedrooms open to a shared bath. Vanities on either side can be closed off by a pocket door, which allows for privacy as the child grows. A third bedroom includes a built-in bed and walk-in closet. A second-floor den can be used as a master suite retreat or an upstairs family room.
The rear entrance features abundant closets, a laundry room, home management area, lockers and a full bath. The easily accessible entrance allows people to come in from the lake without making a mess in the rest of the home. Because this three-garage lakefront home has no basement, a recreation room has been added into the attic level, which could also function as an additional guest room.
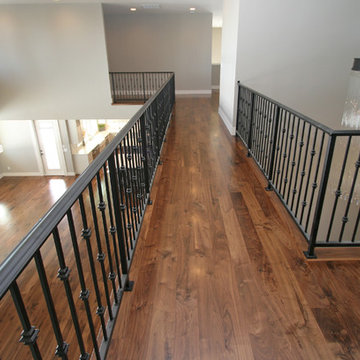
This catwalk connects the children's bedrooms and kid's loft to the Master wing, complete with home office and media room. The stunning RH chandelier is a focal point in the entry. The custom wrought iron rails add elegance and keep the open feel.
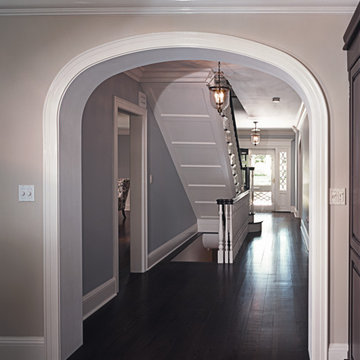
Front entrance and stairwell with simple chandelier. Pale baby blue walls with white trim, and dark hardwood floors. Straight run staircase has matching dark hardwood steps / tread, and white riser, which matches nicely with the baby blue walls. Original hallway and entryways were expanded, to create a more open plan moving from the hallways to the kitchen.
Architect - Hierarchy Architects + Designers, TJ Costello
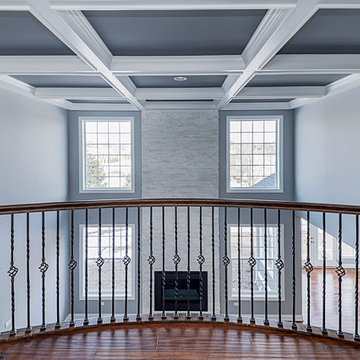
Ejemplo de recibidores y pasillos tradicionales renovados grandes con paredes grises, suelo de madera oscura y suelo marrón
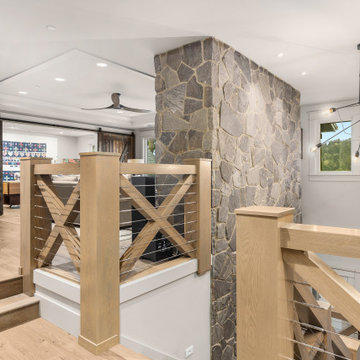
Imagen de recibidores y pasillos tradicionales renovados grandes con paredes grises y suelo de madera clara
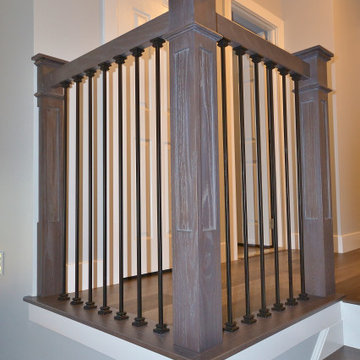
Awesome Norristown PA bi-level home remodel. We gutted the whole first level of this home down to the bare bones. We redesigned the space to an open floorplan. New structural framing, insulation, windows and doors, and all mechanicals were relocated and improved. Lighting! Lighting! Lighting! everywhere and it makes all the difference. Led lighting and smart switches were used for up lighting above cabinetry, task lighting under cabinetry, general room lighting, accent lighting under bar top, and all decorative fixtures as well. The kitchen was designed around a central island with elevated seating that is designed around the new structural columns required to open the whole area. Fabuwood cabinetry in Galaxy Horizon finish make up the perimeter cabinets accented by Galaxy Cobblestone finish used for the island cabinetry. Both cabinetry
tones coordinate perfect with the new Luxury vinyl plank flooring in Uptown Chic Forever Friends. I’ve said it before and I’ll say it again. Luxury vinyl is Awesome! It looks great its ultra durable and even water proof as well as less expensive than true hardwood. New stair treads, railings, and posts were installed stained to match by us; giving the steps new life. An accent wall of nickel gap boards was installed on the fireplace wall giving it some interest along with being a great clean look. The recessed niche behind the range, the dry stacked stone tile at the islands seating area, the new tile entry in a herringbone pattern just add to all the great details of this project. The New River White granite countertops are a show stopper as well; not only is it a beautiful stone the installation and seaming is excellent considering the pattern of the stone. I could go on forever we did so much. The clients were terrific and a pleasure to work with. I am glad we were able to be involved in making this dream come true.
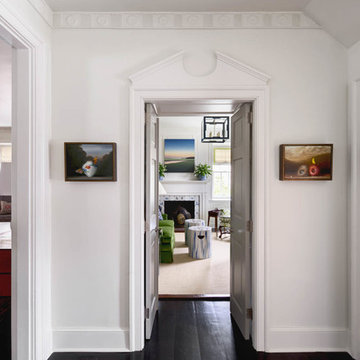
Historic architectural details combine effortlessly with original art.
Modelo de recibidores y pasillos tradicionales renovados grandes con paredes blancas y suelo de madera oscura
Modelo de recibidores y pasillos tradicionales renovados grandes con paredes blancas y suelo de madera oscura
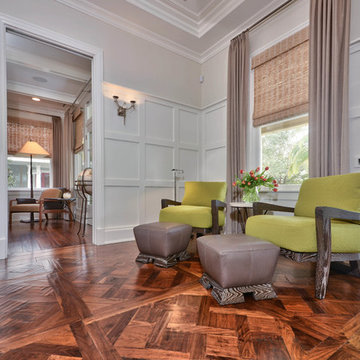
A subtle reading & waiting area is given an understated design but enhanced with bold, green textiles.
Diseño de recibidores y pasillos clásicos renovados grandes con suelo de madera en tonos medios y paredes grises
Diseño de recibidores y pasillos clásicos renovados grandes con suelo de madera en tonos medios y paredes grises
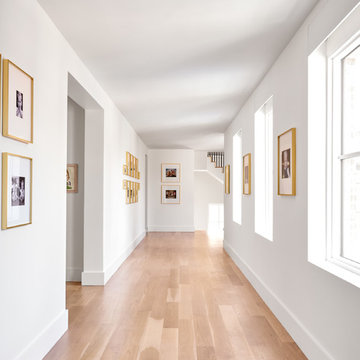
Foto de recibidores y pasillos clásicos renovados grandes con paredes blancas, suelo de madera en tonos medios y suelo marrón
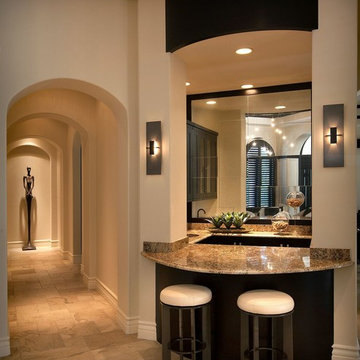
Modelo de recibidores y pasillos tradicionales renovados grandes con paredes beige, suelo beige y suelo de piedra caliza
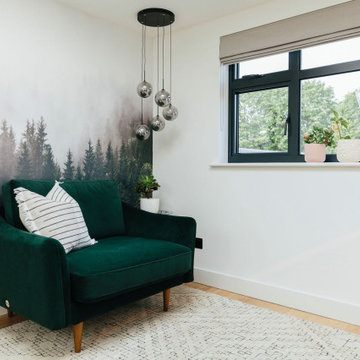
Tracy, one of our fabulous customers who last year undertook what can only be described as, a colossal home renovation!
With the help of her My Bespoke Room designer Milena, Tracy transformed her 1930's doer-upper into a truly jaw-dropping, modern family home. But don't take our word for it, see for yourself...
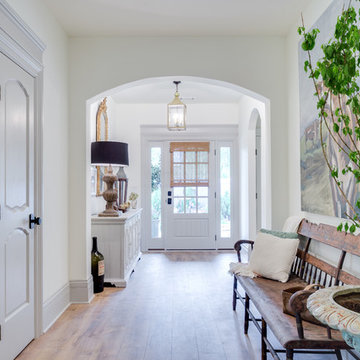
Modelo de recibidores y pasillos tradicionales renovados grandes con paredes blancas, suelo de madera clara y suelo beige
2.259 ideas para recibidores y pasillos clásicos renovados grandes
9
