2.277 ideas para recibidores y pasillos clásicos renovados grandes
Filtrar por
Presupuesto
Ordenar por:Popular hoy
181 - 200 de 2277 fotos
Artículo 1 de 3
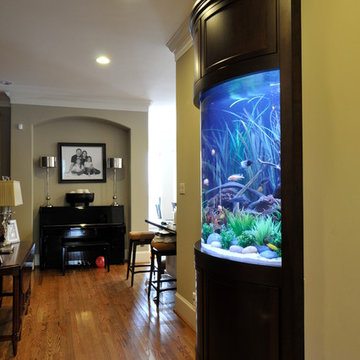
The aquarium is a beautiful addition to this space.
Ejemplo de recibidores y pasillos tradicionales renovados grandes con paredes amarillas, suelo de madera en tonos medios, suelo marrón y iluminación
Ejemplo de recibidores y pasillos tradicionales renovados grandes con paredes amarillas, suelo de madera en tonos medios, suelo marrón y iluminación
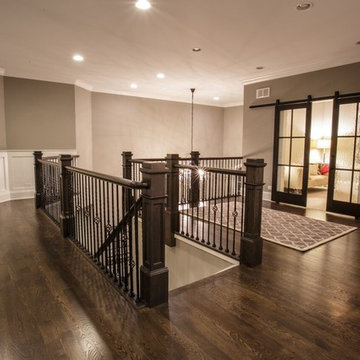
Modelo de recibidores y pasillos tradicionales renovados grandes con paredes grises y suelo de madera oscura
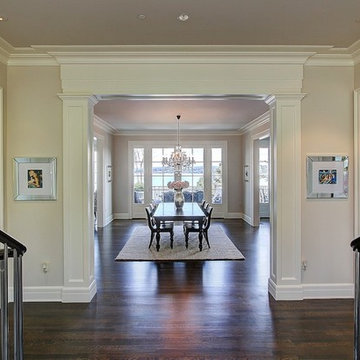
Travis Peterson
Diseño de recibidores y pasillos tradicionales renovados grandes con paredes beige, suelo de madera oscura y suelo marrón
Diseño de recibidores y pasillos tradicionales renovados grandes con paredes beige, suelo de madera oscura y suelo marrón
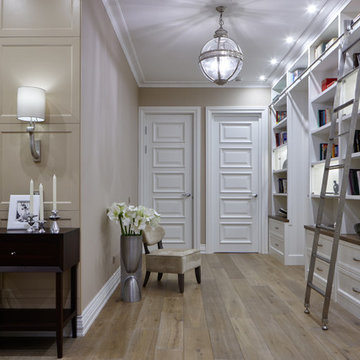
Diseño de recibidores y pasillos clásicos renovados grandes con paredes beige, suelo de baldosas de porcelana y suelo beige
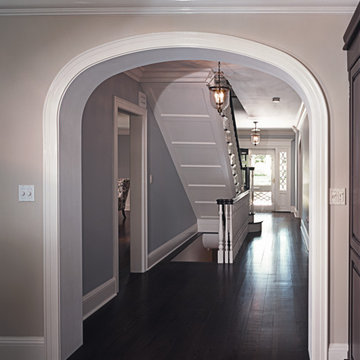
Front entrance and stairwell with simple chandelier. Pale baby blue walls with white trim, and dark hardwood floors. Straight run staircase has matching dark hardwood steps / tread, and white riser, which matches nicely with the baby blue walls. Original hallway and entryways were expanded, to create a more open plan moving from the hallways to the kitchen.
Architect - Hierarchy Architects + Designers, TJ Costello
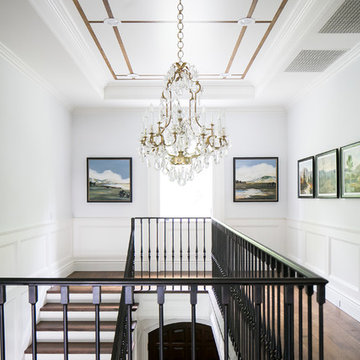
Modelo de recibidores y pasillos clásicos renovados grandes con paredes blancas, suelo de madera en tonos medios y suelo marrón
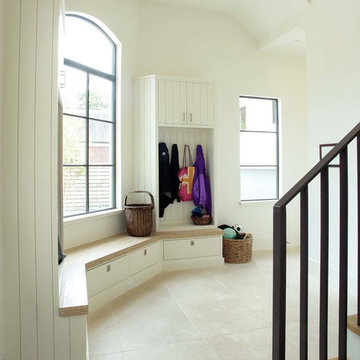
Mike Ortega
Diseño de recibidores y pasillos tradicionales renovados grandes con paredes blancas y suelo de travertino
Diseño de recibidores y pasillos tradicionales renovados grandes con paredes blancas y suelo de travertino
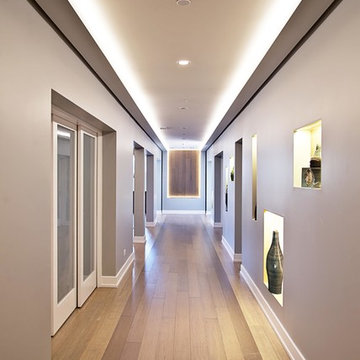
Luxury basement build-out featuring kitchenette/bar, family room/theater, office, bathroom, exercise room, & secret door. Photos by Black Olive Photographic.
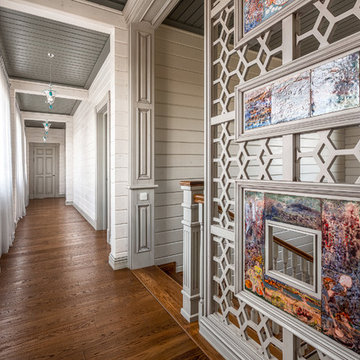
Коридор второго этажа. На переднем плане изящная ширма, отделяющая лестницу (для безопасности детей). Украшена великолепными эмалями, выполненными художником-эмальером Диной Богоусоновой.
Фото:Роман Спиридонов
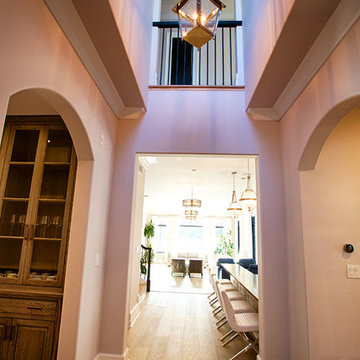
Ejemplo de recibidores y pasillos tradicionales renovados grandes con paredes beige, suelo de madera en tonos medios y suelo marrón
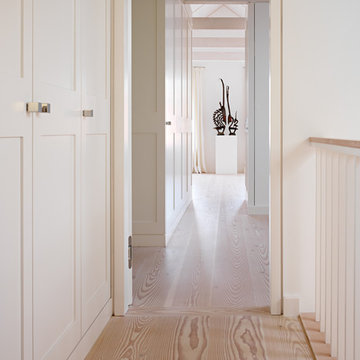
Foto de recibidores y pasillos clásicos renovados grandes con paredes blancas y suelo de madera clara
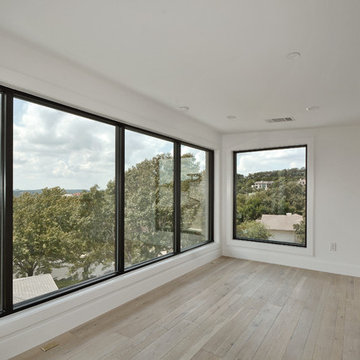
Walk on sunshine with Skyline Floorscapes' Ivory White Oak. This smooth operator of floors adds charm to any room. Its delightfully light tones will have you whistling while you work, play, or relax at home.
This amazing reclaimed wood style is a perfect environmentally-friendly statement for a modern space, or it will match the design of an older house with its vintage style. The ivory color will brighten up any room.
This engineered wood is extremely strong with nine layers and a 3mm wear layer of White Oak on top. The wood is handscraped, adding to the lived-in quality of the wood. This will make it look like it has been in your home all along.
Each piece is 7.5-in. wide by 71-in. long by 5/8-in. thick in size. It comes with a 35-year finish warranty and a lifetime structural warranty.
This is a real wood engineered flooring product made from white oak. It has a beautiful ivory color with hand scraped, reclaimed planks that are finished in oil. The planks have a tongue & groove construction that can be floated, glued or nailed down.
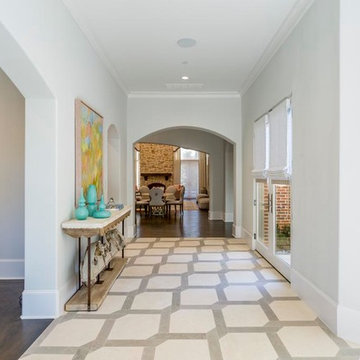
Paul Go Images
Ejemplo de recibidores y pasillos clásicos renovados grandes con paredes grises, suelo de travertino y suelo beige
Ejemplo de recibidores y pasillos clásicos renovados grandes con paredes grises, suelo de travertino y suelo beige
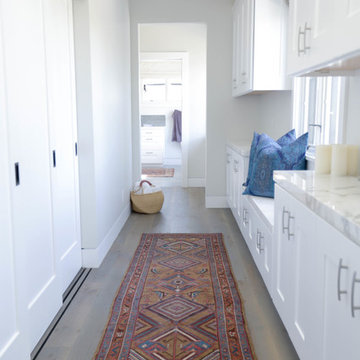
Foto de recibidores y pasillos clásicos renovados grandes con paredes grises, suelo de madera en tonos medios y suelo marrón
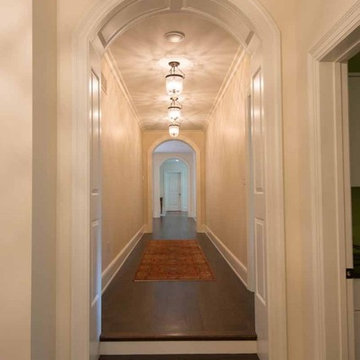
Modelo de recibidores y pasillos tradicionales renovados grandes con suelo de madera oscura
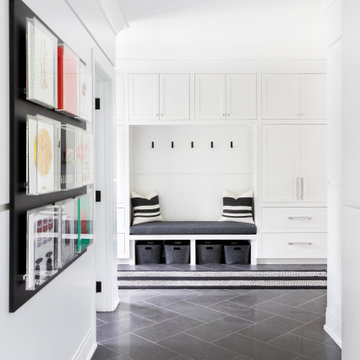
Advisement + Design - Construction advisement, custom millwork & custom furniture design, interior design & art curation by Chango & Co.
Ejemplo de recibidores y pasillos tradicionales renovados grandes con paredes blancas, suelo de madera clara y suelo marrón
Ejemplo de recibidores y pasillos tradicionales renovados grandes con paredes blancas, suelo de madera clara y suelo marrón
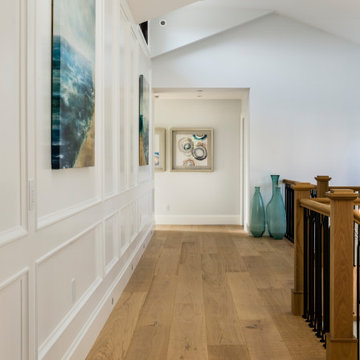
photo: Paul Grdina
Modelo de recibidores y pasillos clásicos renovados grandes con paredes blancas, suelo de madera clara y suelo beige
Modelo de recibidores y pasillos clásicos renovados grandes con paredes blancas, suelo de madera clara y suelo beige
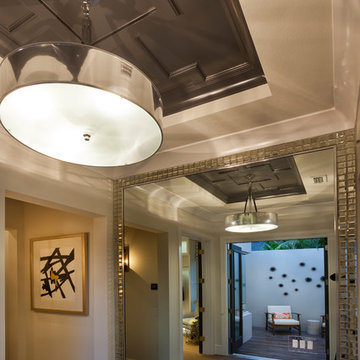
Visit The Korina 14803 Como Circle or call 941 907.8131 for additional information.
3 bedrooms | 4.5 baths | 3 car garage | 4,536 SF
The Korina is John Cannon’s new model home that is inspired by a transitional West Indies style with a contemporary influence. From the cathedral ceilings with custom stained scissor beams in the great room with neighboring pristine white on white main kitchen and chef-grade prep kitchen beyond, to the luxurious spa-like dual master bathrooms, the aesthetics of this home are the epitome of timeless elegance. Every detail is geared toward creating an upscale retreat from the hectic pace of day-to-day life. A neutral backdrop and an abundance of natural light, paired with vibrant accents of yellow, blues, greens and mixed metals shine throughout the home.
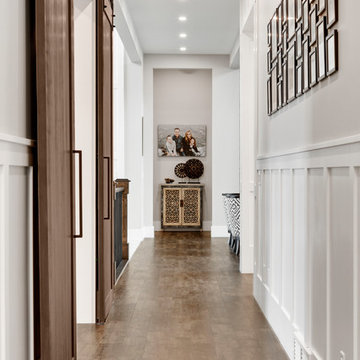
www.zoon.ca
Foto de recibidores y pasillos clásicos renovados grandes con paredes grises, suelo de madera oscura y suelo marrón
Foto de recibidores y pasillos clásicos renovados grandes con paredes grises, suelo de madera oscura y suelo marrón
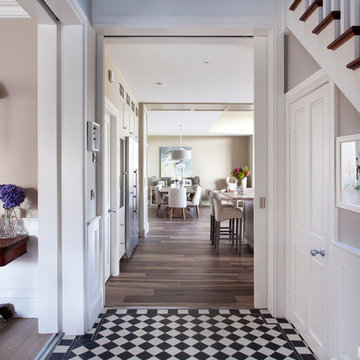
Diseño de recibidores y pasillos clásicos renovados grandes con paredes beige, suelo de baldosas de porcelana y iluminación
2.277 ideas para recibidores y pasillos clásicos renovados grandes
10