2.259 ideas para recibidores y pasillos clásicos renovados grandes
Filtrar por
Presupuesto
Ordenar por:Popular hoy
61 - 80 de 2259 fotos
Artículo 1 de 3
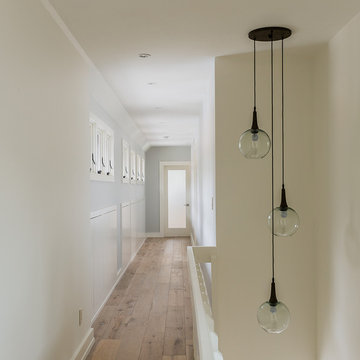
Michael Lee
Ejemplo de recibidores y pasillos clásicos renovados grandes con paredes grises, suelo de madera clara y suelo marrón
Ejemplo de recibidores y pasillos clásicos renovados grandes con paredes grises, suelo de madera clara y suelo marrón
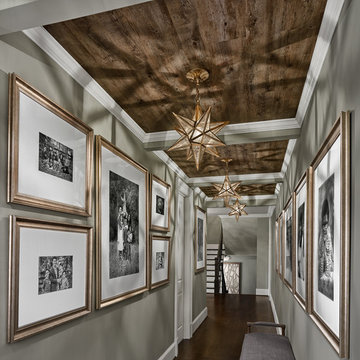
©David Meaux Photography
Imagen de recibidores y pasillos tradicionales renovados grandes con paredes grises, suelo de madera oscura y suelo marrón
Imagen de recibidores y pasillos tradicionales renovados grandes con paredes grises, suelo de madera oscura y suelo marrón
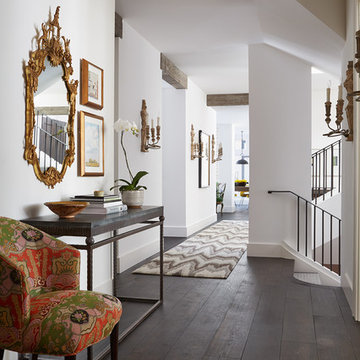
Susan Gilmore
Imagen de recibidores y pasillos tradicionales renovados grandes con paredes blancas y suelo de madera oscura
Imagen de recibidores y pasillos tradicionales renovados grandes con paredes blancas y suelo de madera oscura
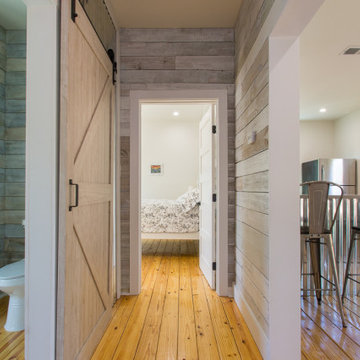
Modelo de recibidores y pasillos tradicionales renovados grandes con paredes blancas, suelo de madera en tonos medios y suelo beige
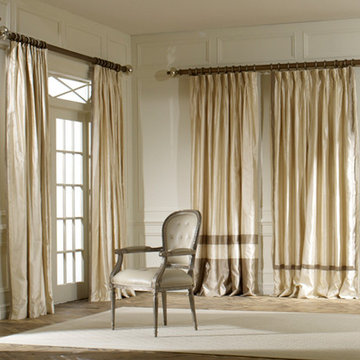
Chocolate and vanilla silk taffeta is the icing on the cake
Foto de recibidores y pasillos clásicos renovados grandes con paredes blancas, suelo de madera clara y suelo beige
Foto de recibidores y pasillos clásicos renovados grandes con paredes blancas, suelo de madera clara y suelo beige
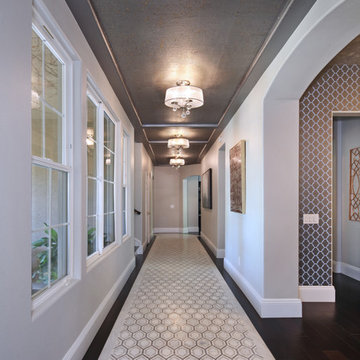
Design by 27 Diamonds Interior Design
www.27diamonds.com
Diseño de recibidores y pasillos clásicos renovados grandes con paredes grises, suelo de baldosas de porcelana y suelo gris
Diseño de recibidores y pasillos clásicos renovados grandes con paredes grises, suelo de baldosas de porcelana y suelo gris
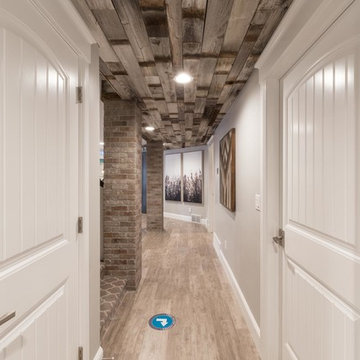
Modelo de recibidores y pasillos tradicionales renovados grandes con paredes grises, suelo de madera en tonos medios y suelo marrón
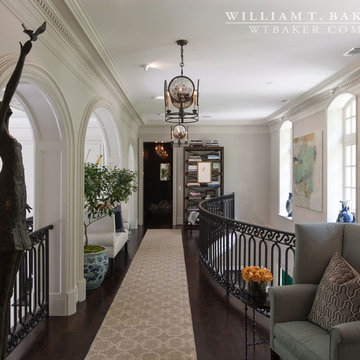
James Lockhart photo
Ejemplo de recibidores y pasillos tradicionales renovados grandes con paredes blancas y suelo de madera oscura
Ejemplo de recibidores y pasillos tradicionales renovados grandes con paredes blancas y suelo de madera oscura
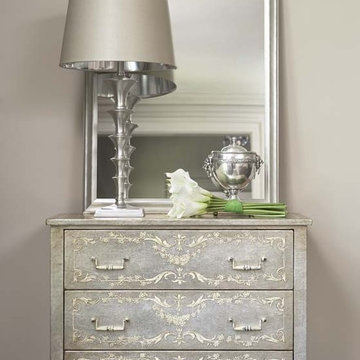
Home to a family of five, this lovely home features an incredible kitchen with a brick archway, custom cabinetry, Wolf and Sub-Zero professional appliances, and Waterworks tile. Heart of pine floors and antique lighting are throughout.
The master bedroom has a gorgeous bed with nickel trim and is marked by a collection of photos of the family. The master bath includes Rohl fixtures, honed travertine countertops, and subway tile.
Rachael Boling Photography
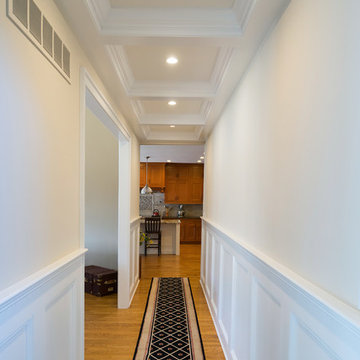
We used this hallway to show off some great millwork! Note the wainscoting on the walls and the coffered ceiling. Red oak hardwood flooring continues through this hallway.
This light and airy home in Chadds Ford, PA, was a custom home renovation for long-time clients that included the installation of red oak hardwood floors, the master bedroom, master bathroom, two powder rooms, living room, dining room, study, foyer and staircase. remodel included the removal of an existing deck, replacing it with a beautiful flagstone patio. Each of these spaces feature custom, architectural millwork and custom built-in cabinetry or shelving. A special showcase piece is the continuous, millwork throughout the 3-story staircase. To see other work we've done in this beautiful home, please search in our Projects for Chadds Ford, PA Home Remodel and Chadds Ford, PA Exterior Renovation.
Rudloff Custom Builders has won Best of Houzz for Customer Service in 2014, 2015 2016, 2017 and 2019. We also were voted Best of Design in 2016, 2017, 2018, 2019 which only 2% of professionals receive. Rudloff Custom Builders has been featured on Houzz in their Kitchen of the Week, What to Know About Using Reclaimed Wood in the Kitchen as well as included in their Bathroom WorkBook article. We are a full service, certified remodeling company that covers all of the Philadelphia suburban area. This business, like most others, developed from a friendship of young entrepreneurs who wanted to make a difference in their clients’ lives, one household at a time. This relationship between partners is much more than a friendship. Edward and Stephen Rudloff are brothers who have renovated and built custom homes together paying close attention to detail. They are carpenters by trade and understand concept and execution. Rudloff Custom Builders will provide services for you with the highest level of professionalism, quality, detail, punctuality and craftsmanship, every step of the way along our journey together.
Specializing in residential construction allows us to connect with our clients early in the design phase to ensure that every detail is captured as you imagined. One stop shopping is essentially what you will receive with Rudloff Custom Builders from design of your project to the construction of your dreams, executed by on-site project managers and skilled craftsmen. Our concept: envision our client’s ideas and make them a reality. Our mission: CREATING LIFETIME RELATIONSHIPS BUILT ON TRUST AND INTEGRITY.
Photo Credit: Linda McManus Images
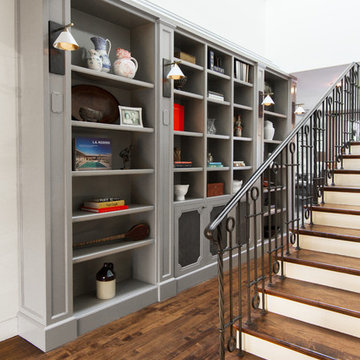
Custom bookshelf with warm gray tone leads this hallway to the open floor plan of kitchen, family room and kitchen dinning area which opens to the backyard.
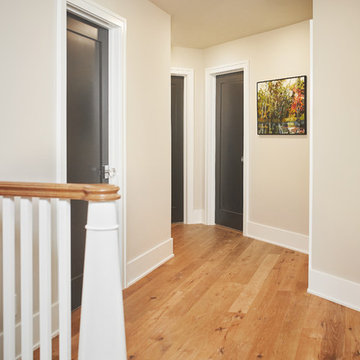
The hallway with its neutral walls and warm wood flooring is the perfect spot for a great piece of art!
Photographer: Ashley Avila Photography
Interior Design: Vision Interiors by Visbeen
Builder: Joel Peterson Homes
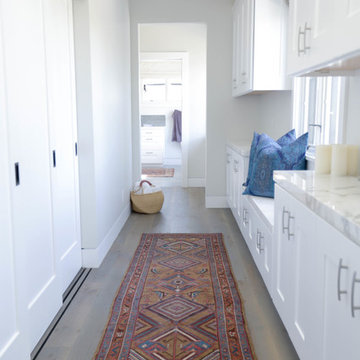
Foto de recibidores y pasillos clásicos renovados grandes con paredes grises, suelo de madera en tonos medios y suelo marrón
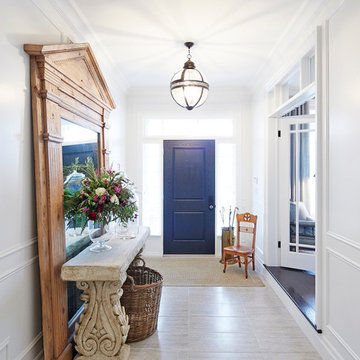
Jens Langen
Ejemplo de recibidores y pasillos tradicionales renovados grandes con paredes blancas y suelo de baldosas de porcelana
Ejemplo de recibidores y pasillos tradicionales renovados grandes con paredes blancas y suelo de baldosas de porcelana
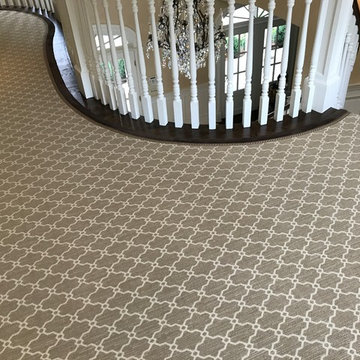
This is a picture of a custom made hallway runner to match the stair runner in which the customer selected their "field" carpet, fabric trim inset, and outside border. We make your floors look good! Photo Credit: Ivan Bader 2017

Foto de recibidores y pasillos clásicos renovados grandes con paredes beige, suelo de baldosas de porcelana y suelo multicolor

We added a reading nook, black cast iron radiators, antique furniture and rug to the landing of the Isle of Wight project
Ejemplo de recibidores y pasillos clásicos renovados grandes con paredes grises, moqueta, suelo beige, machihembrado y cuadros
Ejemplo de recibidores y pasillos clásicos renovados grandes con paredes grises, moqueta, suelo beige, machihembrado y cuadros
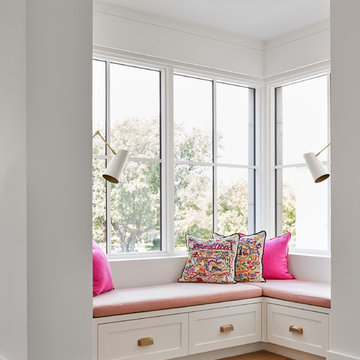
Modelo de recibidores y pasillos tradicionales renovados grandes con paredes blancas, suelo de madera en tonos medios y suelo marrón
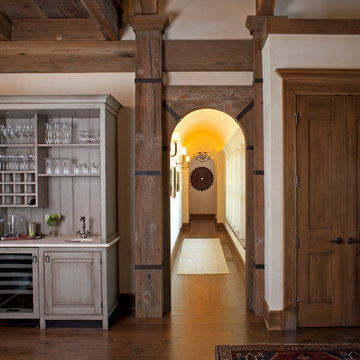
A custom home in Jackson, Wyoming
Modelo de recibidores y pasillos clásicos renovados grandes con paredes blancas y suelo de madera en tonos medios
Modelo de recibidores y pasillos clásicos renovados grandes con paredes blancas y suelo de madera en tonos medios
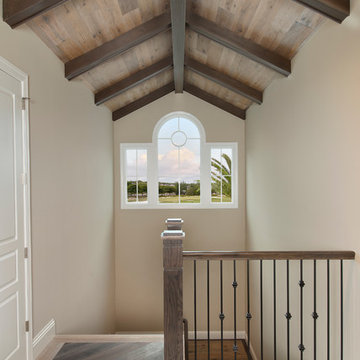
Foto de recibidores y pasillos clásicos renovados grandes con paredes beige y suelo de madera en tonos medios
2.259 ideas para recibidores y pasillos clásicos renovados grandes
4