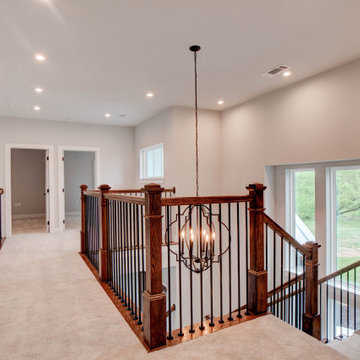694 ideas para recibidores y pasillos clásicos renovados con moqueta
Filtrar por
Presupuesto
Ordenar por:Popular hoy
161 - 180 de 694 fotos
Artículo 1 de 3
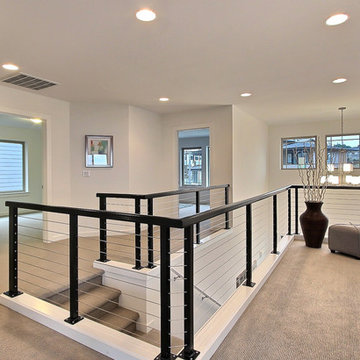
Photos by Robert Vernon or Debra Ostrus
Modelo de recibidores y pasillos tradicionales renovados grandes con paredes blancas y moqueta
Modelo de recibidores y pasillos tradicionales renovados grandes con paredes blancas y moqueta
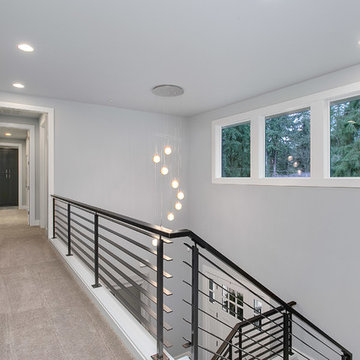
The adjustable light fixture in the entry is quite the show stopper. Long, expansive hall way creates space between the Master Suite and secondary bedrooms for privacy.
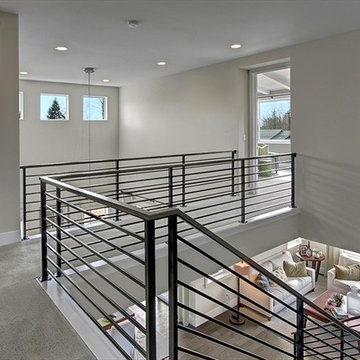
Vista Estate Imaging
Ejemplo de recibidores y pasillos clásicos renovados con paredes grises y moqueta
Ejemplo de recibidores y pasillos clásicos renovados con paredes grises y moqueta
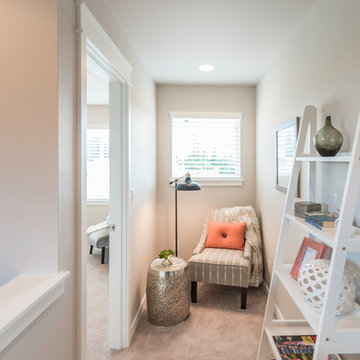
Imagen de recibidores y pasillos tradicionales renovados de tamaño medio con paredes beige y moqueta
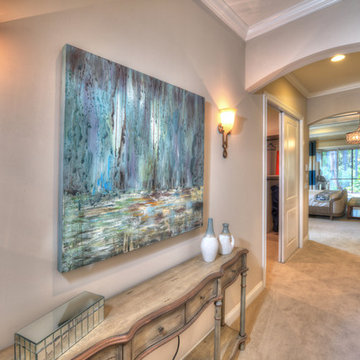
Spacious hallway with a hallway table and art deco art.
Photography:Tony Giese Inc.
Foto de recibidores y pasillos tradicionales renovados grandes con paredes beige y moqueta
Foto de recibidores y pasillos tradicionales renovados grandes con paredes beige y moqueta
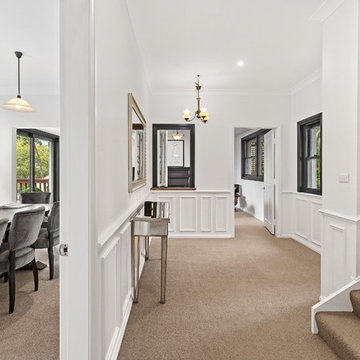
Imagen de recibidores y pasillos tradicionales renovados de tamaño medio con paredes grises, moqueta y suelo beige
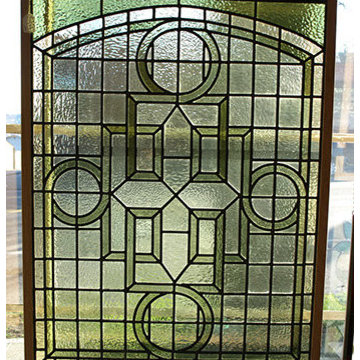
Foto de recibidores y pasillos tradicionales renovados de tamaño medio con paredes blancas y moqueta
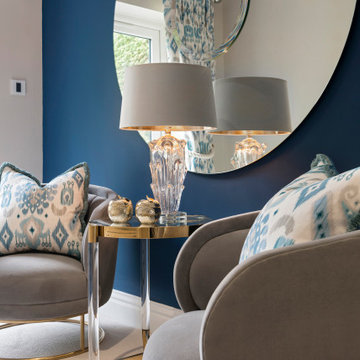
Ejemplo de recibidores y pasillos tradicionales renovados grandes con moqueta
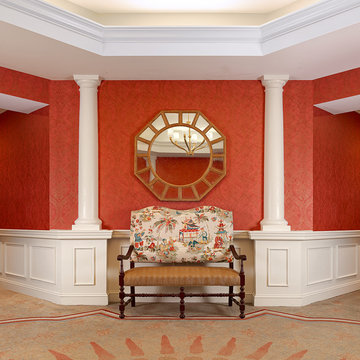
Holger Obenaus
Modelo de recibidores y pasillos tradicionales renovados grandes con paredes rojas y moqueta
Modelo de recibidores y pasillos tradicionales renovados grandes con paredes rojas y moqueta
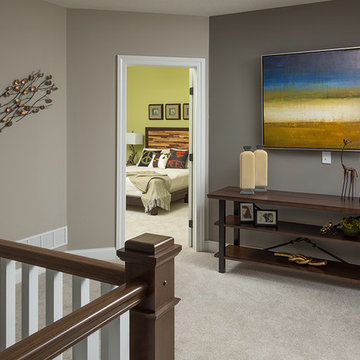
Diseño de recibidores y pasillos clásicos renovados de tamaño medio con paredes grises, moqueta y suelo gris
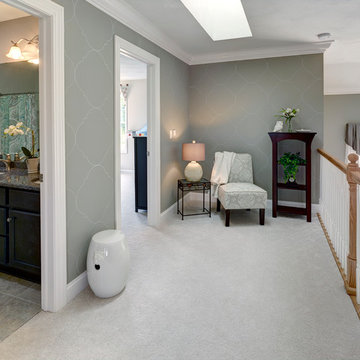
Revette Photography
Imagen de recibidores y pasillos tradicionales renovados con paredes grises y moqueta
Imagen de recibidores y pasillos tradicionales renovados con paredes grises y moqueta
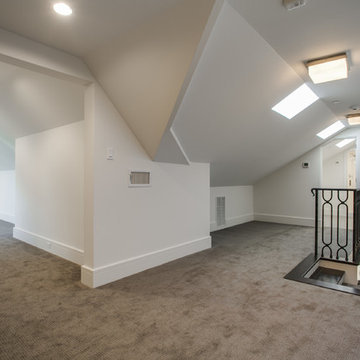
Situated on one of the most prestigious streets in the distinguished neighborhood of Highland Park, 3517 Beverly is a transitional residence built by Robert Elliott Custom Homes. Designed by notable architect David Stocker of Stocker Hoesterey Montenegro, the 3-story, 5-bedroom and 6-bathroom residence is characterized by ample living space and signature high-end finishes. An expansive driveway on the oversized lot leads to an entrance with a courtyard fountain and glass pane front doors. The first floor features two living areas — each with its own fireplace and exposed wood beams — with one adjacent to a bar area. The kitchen is a convenient and elegant entertaining space with large marble countertops, a waterfall island and dual sinks. Beautifully tiled bathrooms are found throughout the home and have soaking tubs and walk-in showers. On the second floor, light filters through oversized windows into the bedrooms and bathrooms, and on the third floor, there is additional space for a sizable game room. There is an extensive outdoor living area, accessed via sliding glass doors from the living room, that opens to a patio with cedar ceilings and a fireplace.
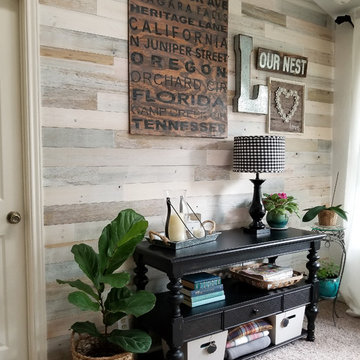
DIY Beautify sunroom renovation with coastal white Timberchic!
Modelo de recibidores y pasillos clásicos renovados pequeños con paredes beige, moqueta y suelo beige
Modelo de recibidores y pasillos clásicos renovados pequeños con paredes beige, moqueta y suelo beige
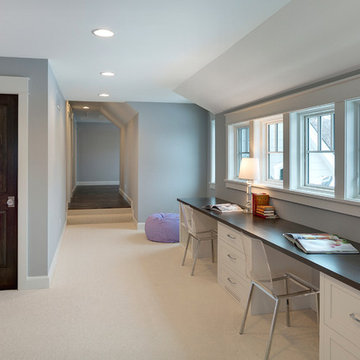
Gordon James Design Build
Diseño de recibidores y pasillos clásicos renovados de tamaño medio con paredes grises y moqueta
Diseño de recibidores y pasillos clásicos renovados de tamaño medio con paredes grises y moqueta
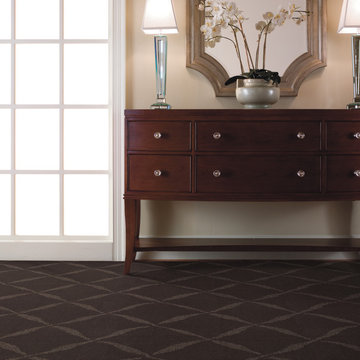
Ejemplo de recibidores y pasillos clásicos renovados de tamaño medio con paredes beige y moqueta
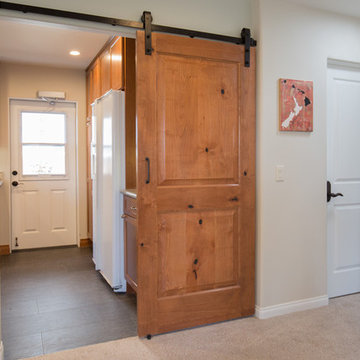
The homeowner wanted to be able to close the kitchen off from the living area, but a standard door would take up too much room. The barn door is a great solution.
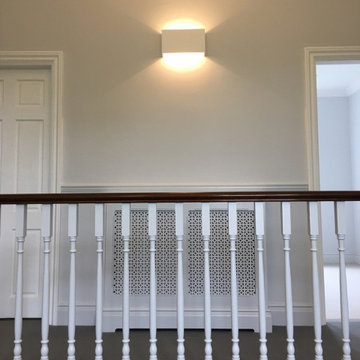
This was a refurbishment for a young professional couple in Greenwich. They travelled a lot and needed someone to pull a scheme together and oversee the work for them. Lovely original architectural features existed. Simple modern wall lights are a subtle contrast to the more traditional woodwork.
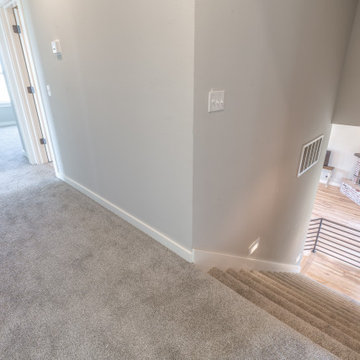
Foto de recibidores y pasillos tradicionales renovados de tamaño medio con paredes grises, moqueta y suelo gris
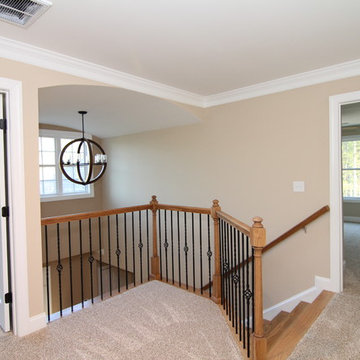
The two story foyer with barrel vault ceiling leads upstairs to a small loft area, which acts as a hallway between bedrooms and baths. Ball light fixture in the foyer.
694 ideas para recibidores y pasillos clásicos renovados con moqueta
9
