693 ideas para recibidores y pasillos clásicos renovados con moqueta
Filtrar por
Presupuesto
Ordenar por:Popular hoy
241 - 260 de 693 fotos
Artículo 1 de 3
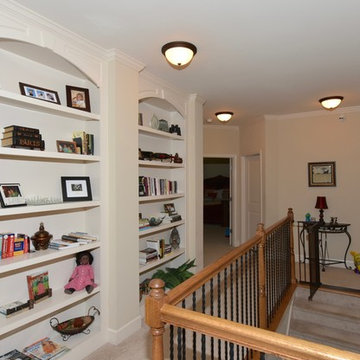
BEFORE... When on the market prospective buyers want to imagine themselves in the home.
Ejemplo de recibidores y pasillos clásicos renovados de tamaño medio con paredes beige, moqueta y iluminación
Ejemplo de recibidores y pasillos clásicos renovados de tamaño medio con paredes beige, moqueta y iluminación
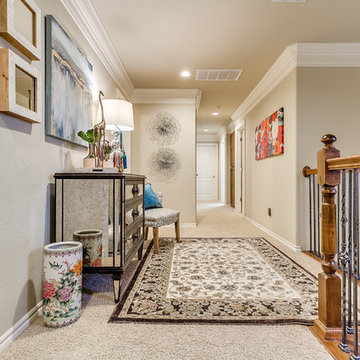
Foto de recibidores y pasillos clásicos renovados de tamaño medio con paredes beige, moqueta y suelo gris
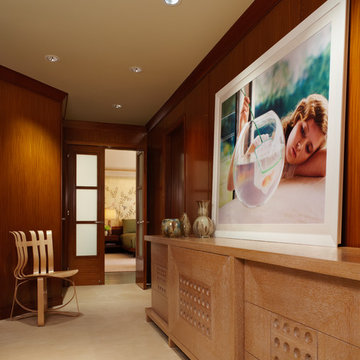
Imagen de recibidores y pasillos clásicos renovados de tamaño medio con paredes marrones, moqueta y suelo beige
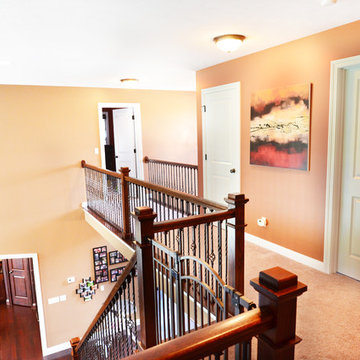
This open upstairs hallway lets in loads of natural light and allows for easy communication with family.
Diseño de recibidores y pasillos clásicos renovados de tamaño medio con paredes marrones, moqueta y iluminación
Diseño de recibidores y pasillos clásicos renovados de tamaño medio con paredes marrones, moqueta y iluminación
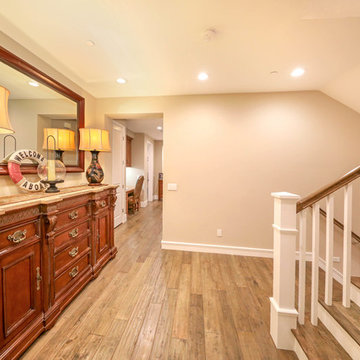
Foto de recibidores y pasillos tradicionales renovados grandes con paredes beige, moqueta, suelo marrón y iluminación
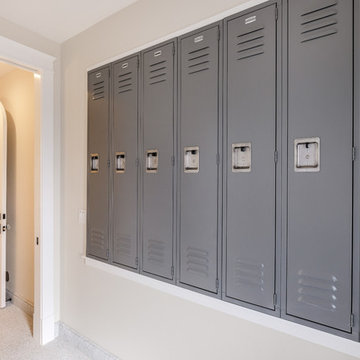
Shutter Avenue
Modelo de recibidores y pasillos tradicionales renovados de tamaño medio con paredes beige y moqueta
Modelo de recibidores y pasillos tradicionales renovados de tamaño medio con paredes beige y moqueta
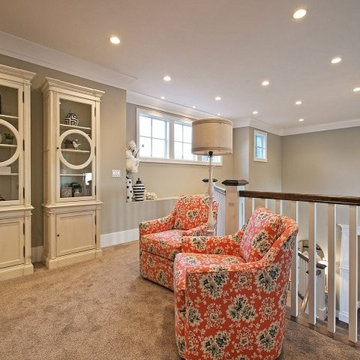
Coral and navy floral chairs by Osmond Designs.
Diseño de recibidores y pasillos clásicos renovados grandes con paredes grises y moqueta
Diseño de recibidores y pasillos clásicos renovados grandes con paredes grises y moqueta
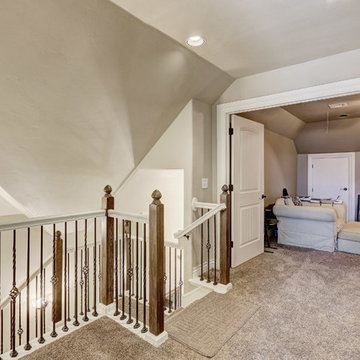
Ejemplo de recibidores y pasillos tradicionales renovados de tamaño medio con paredes beige, moqueta y suelo marrón
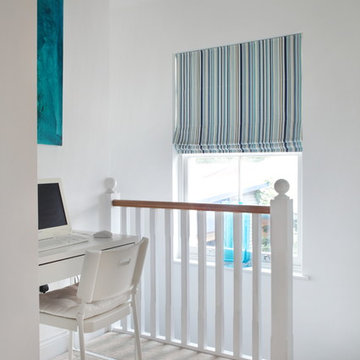
Imagen de recibidores y pasillos tradicionales renovados con paredes blancas, moqueta y suelo gris
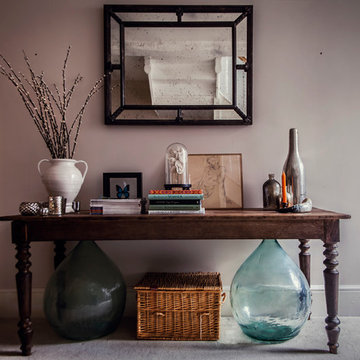
alexis hamilton
Foto de recibidores y pasillos tradicionales renovados de tamaño medio con paredes grises y moqueta
Foto de recibidores y pasillos tradicionales renovados de tamaño medio con paredes grises y moqueta
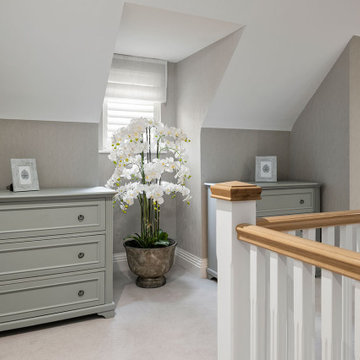
Complete design of a brand new 4 bedroomed family home. Using gorgeous rugs, wallpaper throughout, pastel shades with grey and blue, such a warm and relaxing vibe to this home.
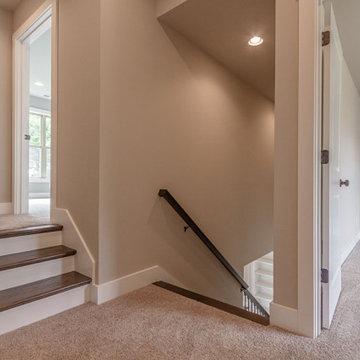
Ejemplo de recibidores y pasillos clásicos renovados con paredes beige, moqueta y suelo beige
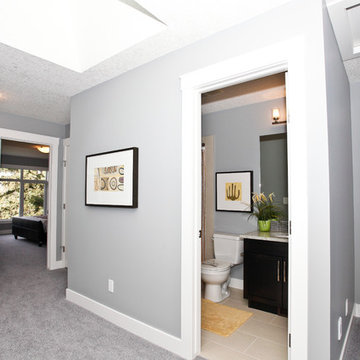
Diseño de recibidores y pasillos tradicionales renovados de tamaño medio con paredes grises, moqueta y suelo gris
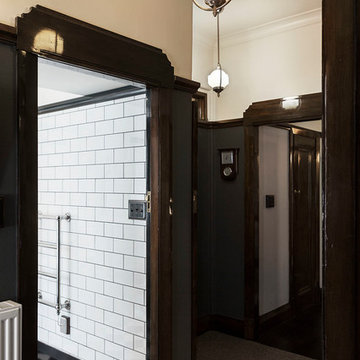
Jessica Chloe Gernat
Ejemplo de recibidores y pasillos tradicionales renovados de tamaño medio con paredes grises, moqueta y suelo gris
Ejemplo de recibidores y pasillos tradicionales renovados de tamaño medio con paredes grises, moqueta y suelo gris
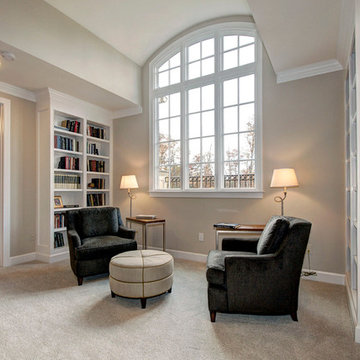
A reading nook in the loft area.
Interior design by Susan Gulick Interiors.
Imagen de recibidores y pasillos tradicionales renovados de tamaño medio con moqueta, paredes beige y suelo beige
Imagen de recibidores y pasillos tradicionales renovados de tamaño medio con moqueta, paredes beige y suelo beige
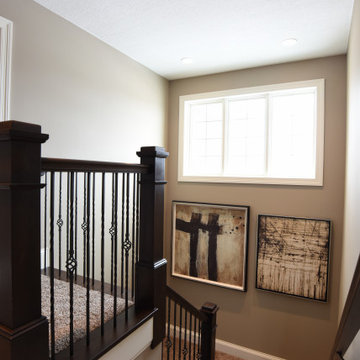
Daniel Feldkamp / Visual Edge Imaging
Modelo de recibidores y pasillos abovedados tradicionales renovados grandes con paredes beige, moqueta y suelo beige
Modelo de recibidores y pasillos abovedados tradicionales renovados grandes con paredes beige, moqueta y suelo beige
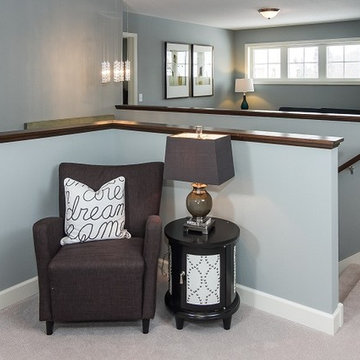
Foto de recibidores y pasillos clásicos renovados de tamaño medio con paredes azules y moqueta
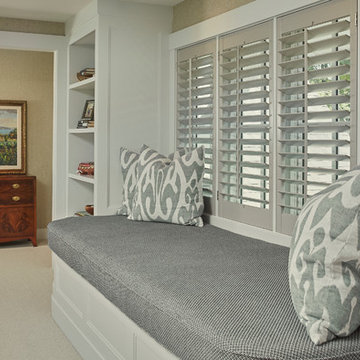
Let there be light. There will be in this sunny style designed to capture amazing views as well as every ray of sunlight throughout the day. Architectural accents of the past give this modern barn-inspired design a historical look and importance. Custom details enhance both the exterior and interior, giving this home real curb appeal. Decorative brackets and large windows surround the main entrance, welcoming friends and family to the handsome board and batten exterior, which also features a solid stone foundation, varying symmetrical roof lines with interesting pitches, trusses, and a charming cupola over the garage. Once inside, an open floor plan provides both elegance and ease. A central foyer leads into the 2,700-square-foot main floor and directly into a roomy 18 by 19-foot living room with a natural fireplace and soaring ceiling heights open to the second floor where abundant large windows bring the outdoors in. Beyond is an approximately 200 square foot screened porch that looks out over the verdant backyard. To the left is the dining room and open-plan family-style kitchen, which, at 16 by 14-feet, has space to accommodate both everyday family and special occasion gatherings. Abundant counter space, a central island and nearby pantry make it as convenient as it is attractive. Also on this side of the floor plan is the first-floor laundry and a roomy mudroom sure to help you keep your family organized. The plan’s right side includes more private spaces, including a large 12 by 17-foot master bedroom suite with natural fireplace, master bath, sitting area and walk-in closet, and private study/office with a large file room. The 1,100-square foot second level includes two spacious family bedrooms and a cozy 10 by 18-foot loft/sitting area. More fun awaits in the 1,600-square-foot lower level, with an 8 by 12-foot exercise room, a hearth room with fireplace, a billiards and refreshment space and a large home theater.
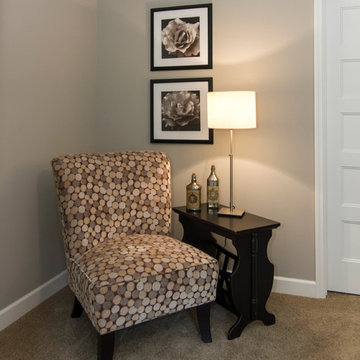
Imagen de recibidores y pasillos clásicos renovados de tamaño medio con paredes beige y moqueta
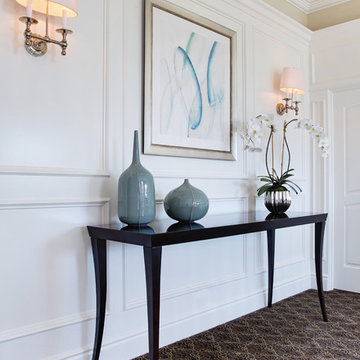
Jeri Koegel Photography
Diseño de recibidores y pasillos tradicionales renovados de tamaño medio con suelo marrón, paredes beige y moqueta
Diseño de recibidores y pasillos tradicionales renovados de tamaño medio con suelo marrón, paredes beige y moqueta
693 ideas para recibidores y pasillos clásicos renovados con moqueta
13