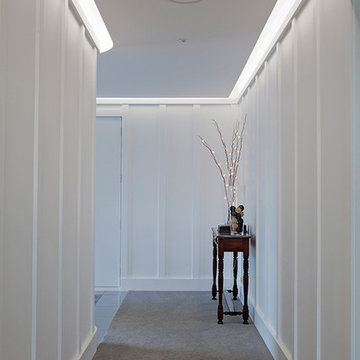702 ideas para recibidores y pasillos clásicos renovados con moqueta
Filtrar por
Presupuesto
Ordenar por:Popular hoy
141 - 160 de 702 fotos
Artículo 1 de 3
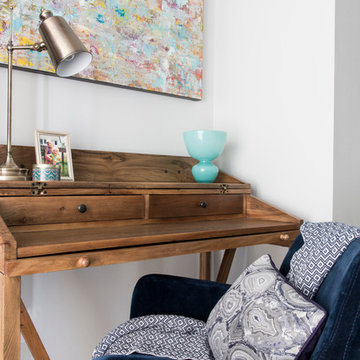
A cozy office nook.
Foto de recibidores y pasillos clásicos renovados pequeños con paredes blancas, moqueta y suelo beige
Foto de recibidores y pasillos clásicos renovados pequeños con paredes blancas, moqueta y suelo beige
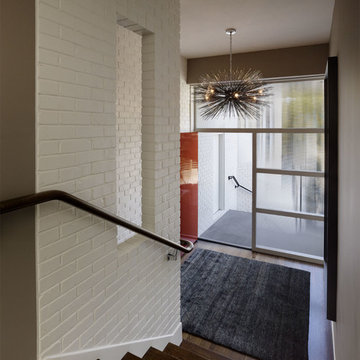
Diseño de recibidores y pasillos tradicionales renovados de tamaño medio con paredes beige y moqueta
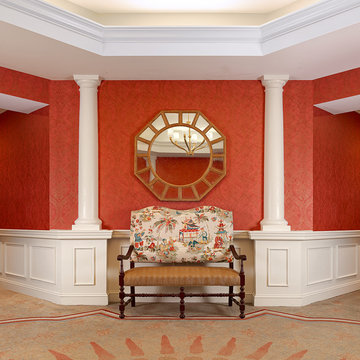
Holger Obenaus
Modelo de recibidores y pasillos tradicionales renovados grandes con paredes rojas y moqueta
Modelo de recibidores y pasillos tradicionales renovados grandes con paredes rojas y moqueta
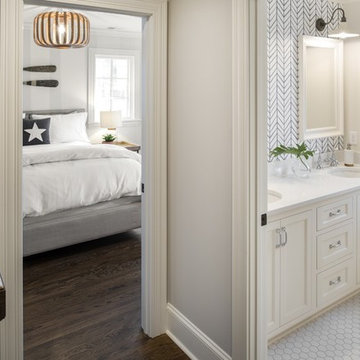
Modelo de recibidores y pasillos clásicos renovados de tamaño medio con paredes grises y moqueta
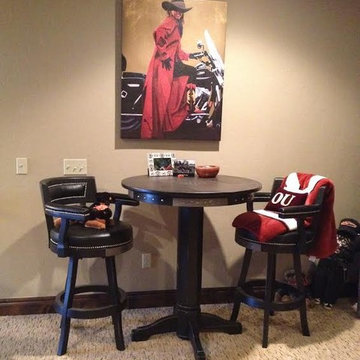
Foto de recibidores y pasillos tradicionales renovados de tamaño medio con moqueta, paredes beige y suelo beige
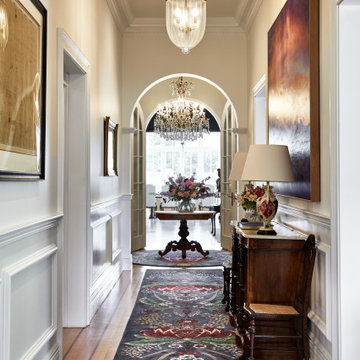
Formal entry hall leading to central foyer and through to family room.
Ejemplo de recibidores y pasillos clásicos renovados grandes con paredes blancas, moqueta y suelo multicolor
Ejemplo de recibidores y pasillos clásicos renovados grandes con paredes blancas, moqueta y suelo multicolor
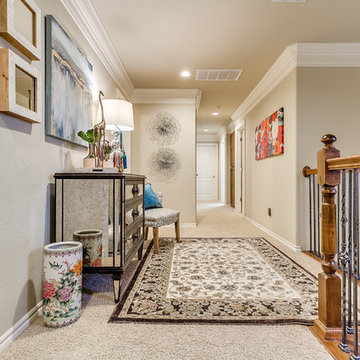
Foto de recibidores y pasillos clásicos renovados de tamaño medio con paredes beige, moqueta y suelo gris
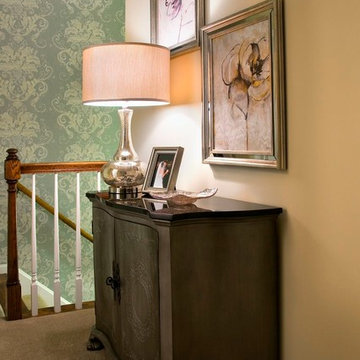
Diseño de recibidores y pasillos tradicionales renovados de tamaño medio con paredes multicolor y moqueta
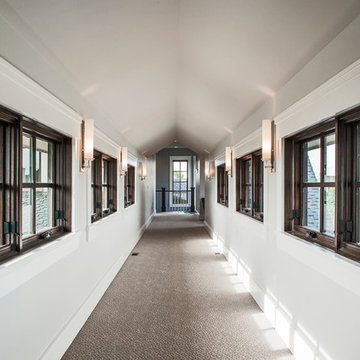
Ejemplo de recibidores y pasillos tradicionales renovados grandes con paredes blancas y moqueta
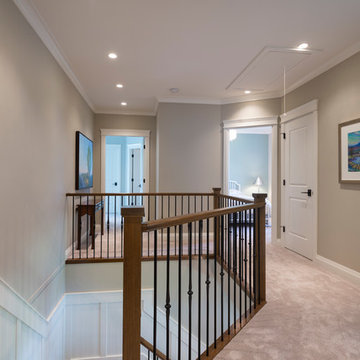
Photos- Paul Grdina
Ejemplo de recibidores y pasillos tradicionales renovados de tamaño medio con paredes grises y moqueta
Ejemplo de recibidores y pasillos tradicionales renovados de tamaño medio con paredes grises y moqueta
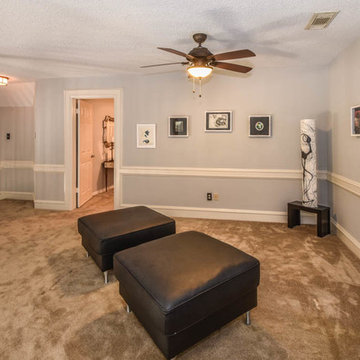
This Houston kitchen remodel turned an outdated bachelor pad into a contemporary dream fit for newlyweds.
The client wanted a contemporary, somewhat commercial look, but also something homey with a comfy, family feel. And they couldn't go too contemporary, since the style of the home is so traditional.
The clean, contemporary, white-black-and-grey color scheme is just the beginning of this transformation from the previous kitchen,
The revamped 20-by-15-foot kitchen and adjoining dining area also features new stainless steel appliances by Maytag, lighting and furnishings by Restoration Hardware and countertops in white Carrara marble and Absolute Black honed granite.
The paneled oak cabinets are now painted a crisp, bright white and finished off with polished nickel pulls. The center island is now a cool grey a few shades darker than the warm grey on the walls. On top of the grey on the new sheetrock, previously covered in a camel-colored textured paint, is Sherwin Williams' Faux Impressions sparkly "Striae Quartz Stone."
Ho-hum 12-inch ceramic floor tiles with a western motif border have been replaced with grey tile "planks" resembling distressed wood. An oak-paneled flush-mount light fixture has given way to recessed lights and barn pendant lamps in oil rubbed bronze from Restoration Hardware. And the section housing clunky upper and lower banks of cabinets between the kitchen an dining area now has a sleek counter-turned-table with custom-milled legs.
At first, the client wanted to open up that section altogether, but then realized they needed more counter space. The table - a continuation of the granite countertop - was the perfect solution. Plus, it offered space for extra seating.
The black, high-back and low-back bar stools are also from Restoration Hardware - as is the new round chandelier and the dining table over which it hangs.
Outdoor Homescapes of Houston also took out a wall between the kitchen and living room and remodeled the adjoining living room as well. A decorative cedar beam stained Minwax Jacobean now spans the ceiling where the wall once stood.
The oak paneling and stairway railings in the living room, meanwhile, also got a coat of white paint and new window treatments and light fixtures from Restoration Hardware. Staining the top handrailing with the same Jacobean dark stain, however, boosted the new contemporary look even more.
The outdoor living space also got a revamp, with a new patio ceiling also stained Jacobean and new outdoor furniture and outdoor area rug from Restoration Hardware. The furniture is from the Klismos collection, in weathered zinc, with Sunbrella fabric in the color "Smoke."
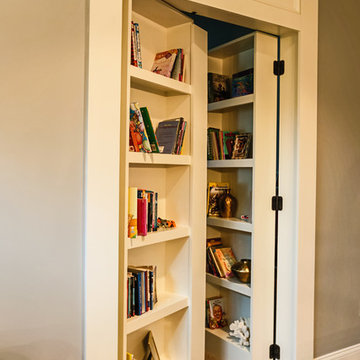
Schoen Builders
Imagen de recibidores y pasillos clásicos renovados de tamaño medio con paredes grises y moqueta
Imagen de recibidores y pasillos clásicos renovados de tamaño medio con paredes grises y moqueta
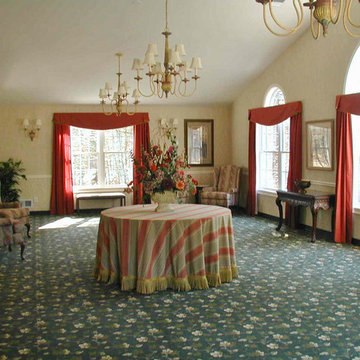
Banquets equipped with large round tables, wooden tables, patterned wing chairs, red window treatments, chandeliers, red dining chairs, wooden dining chairs, patterned window treatments, wooden coffee table, patterned carpeted floors, and a fireplace.
Homes designed by Franconia interior designer Randy Trainor. She also serves the New Hampshire Ski Country, Lake Regions and Coast, including Lincoln, North Conway, and Bartlett.
For more about Randy Trainor, click here: https://crtinteriors.com/
To learn more about this project, click here: https://crtinteriors.com/clubhouse-and-commercial-design
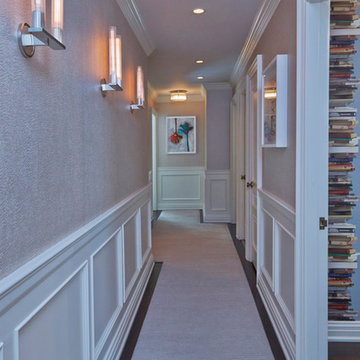
Mentis Studio
Diseño de recibidores y pasillos clásicos renovados de tamaño medio con paredes grises y moqueta
Diseño de recibidores y pasillos clásicos renovados de tamaño medio con paredes grises y moqueta
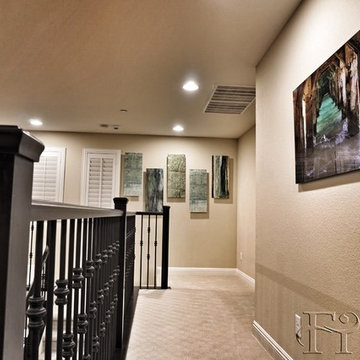
Modelo de recibidores y pasillos clásicos renovados grandes con paredes beige y moqueta
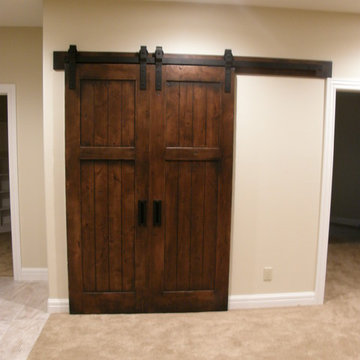
Ejemplo de recibidores y pasillos clásicos renovados de tamaño medio con paredes beige y moqueta
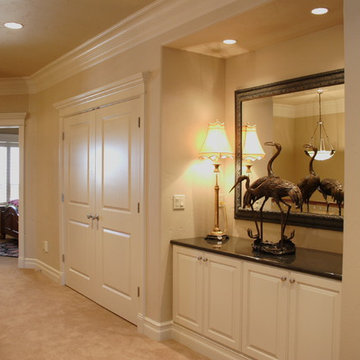
Imagen de recibidores y pasillos clásicos renovados de tamaño medio con paredes beige, moqueta y suelo beige
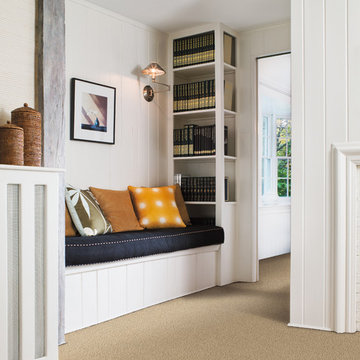
Ejemplo de recibidores y pasillos clásicos renovados de tamaño medio con paredes blancas, moqueta y suelo marrón
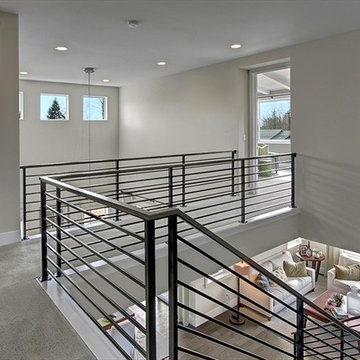
Vista Estate Imaging
Ejemplo de recibidores y pasillos clásicos renovados con paredes grises y moqueta
Ejemplo de recibidores y pasillos clásicos renovados con paredes grises y moqueta
702 ideas para recibidores y pasillos clásicos renovados con moqueta
8
