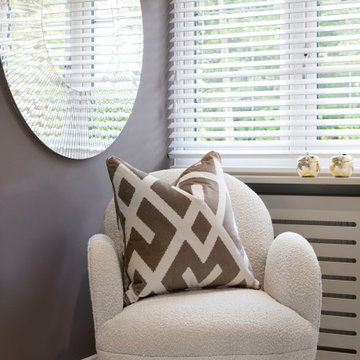699 ideas para recibidores y pasillos clásicos renovados con moqueta
Ordenar por:Popular hoy
61 - 80 de 699 fotos
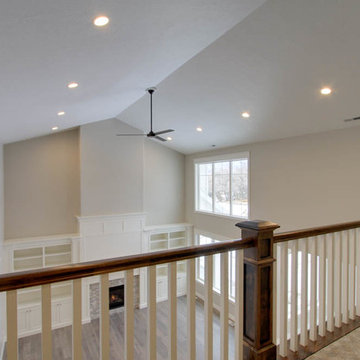
Foto de recibidores y pasillos clásicos renovados pequeños con paredes beige, moqueta y suelo beige
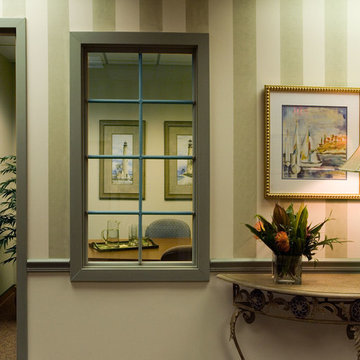
This hallway is complete with grey carpeted floors, a patterned arm chair, wooden table, striped painted walls, yellow door, grid windows, and sailing boat artwork.
Homes designed by Franconia interior designer Randy Trainor. She also serves the New Hampshire Ski Country, Lake Regions and Coast, including Lincoln, North Conway, and Bartlett.
For more about Randy Trainor, click here: https://crtinteriors.com/
To learn more about this project, click here: https://crtinteriors.com/clubhouse-and-commercial-design
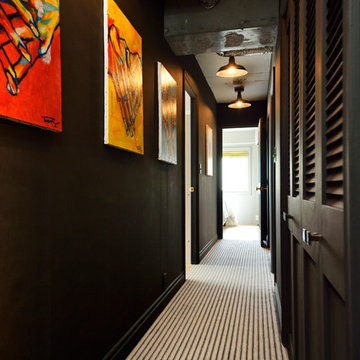
10/22.23■■完全予約制■■リノベーション見学会
Diseño de recibidores y pasillos tradicionales renovados con paredes negras y moqueta
Diseño de recibidores y pasillos tradicionales renovados con paredes negras y moqueta
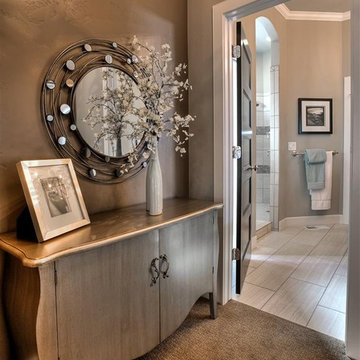
Doug Peterson Photography
Foto de recibidores y pasillos tradicionales renovados grandes con paredes grises y moqueta
Foto de recibidores y pasillos tradicionales renovados grandes con paredes grises y moqueta
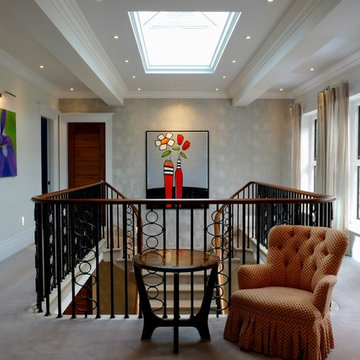
Simon A Janes MCIAT
Chartered Architectural Technologist
Foto de recibidores y pasillos clásicos renovados de tamaño medio con paredes beige, moqueta y suelo gris
Foto de recibidores y pasillos clásicos renovados de tamaño medio con paredes beige, moqueta y suelo gris
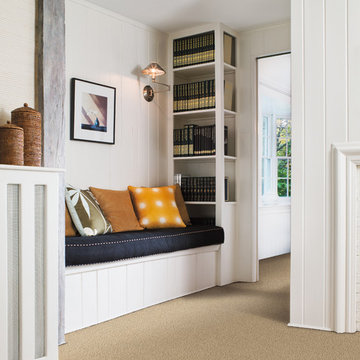
Ejemplo de recibidores y pasillos clásicos renovados de tamaño medio con paredes blancas, moqueta y suelo marrón
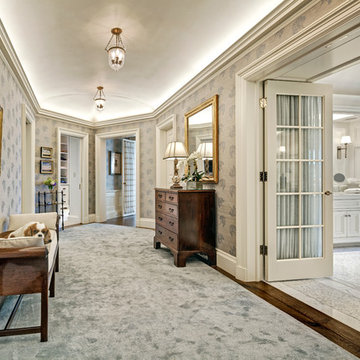
HOBI Award 2014 - Winner - Best Custom Home 12,000- 14,000 sf
Charles Hilton Architects
Woodruff/Brown Architectural Photography
Ejemplo de recibidores y pasillos clásicos renovados con paredes grises y moqueta
Ejemplo de recibidores y pasillos clásicos renovados con paredes grises y moqueta
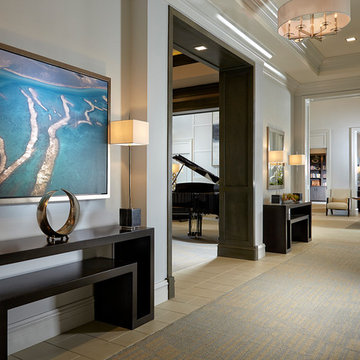
This transitional clubhouse blends contemporary and modern style effortlessly. With a range of tones and textures, this home is modern in style but contemporary in comfort.
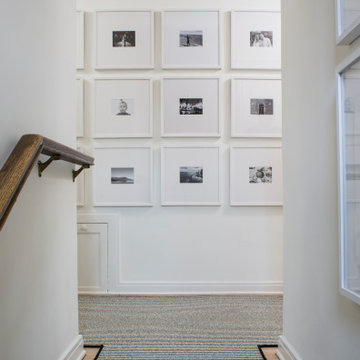
Foto de recibidores y pasillos tradicionales renovados de tamaño medio con paredes blancas, moqueta y suelo multicolor
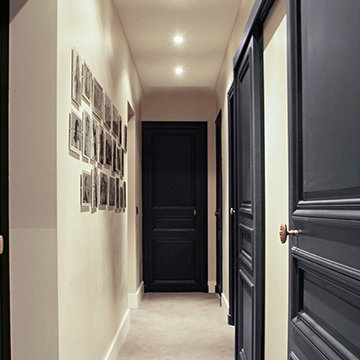
Anna Grant
Imagen de recibidores y pasillos tradicionales renovados con paredes beige y moqueta
Imagen de recibidores y pasillos tradicionales renovados con paredes beige y moqueta
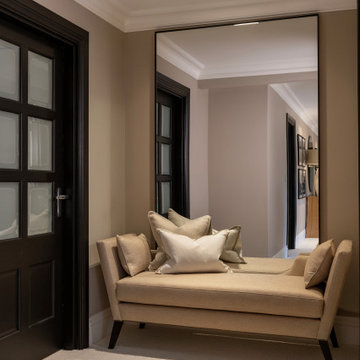
Imagen de recibidores y pasillos tradicionales renovados grandes con moqueta y iluminación

The homeowners loved the location of their small Cape Cod home, but they didn't love its limited interior space. A 10' addition along the back of the home and a brand new 2nd story gave them just the space they needed. With a classy monotone exterior and a welcoming front porch, this remodel is a refined example of a transitional style home.
Space Plans, Building Design, Interior & Exterior Finishes by Anchor Builders
Photos by Andrea Rugg Photography
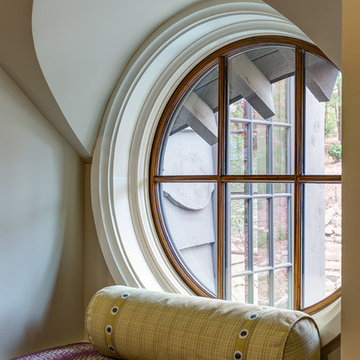
This eclectic mountain home nestled in the Blue Ridge Mountains showcases an unexpected but harmonious blend of design influences. The European-inspired architecture, featuring native stone, heavy timbers and a cedar shake roof, complement the rustic setting. Inside, details like tongue and groove cypress ceilings, plaster walls and reclaimed heart pine floors create a warm and inviting backdrop punctuated with modern rustic fixtures and vibrant splashes or color.
Meechan Architectural Photography
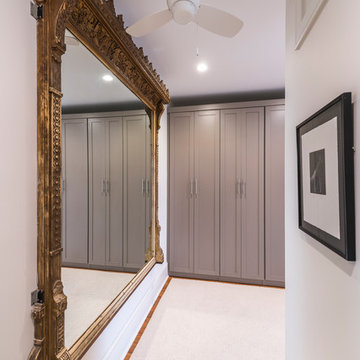
Imagen de recibidores y pasillos tradicionales renovados de tamaño medio con paredes blancas, moqueta y suelo beige
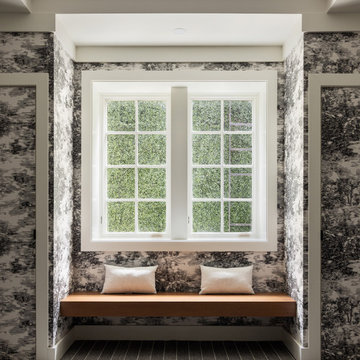
Our Long Island studio used a bright, neutral palette to create a cohesive ambiance in this beautiful lower level designed for play and entertainment. We used wallpapers, tiles, rugs, wooden accents, soft furnishings, and creative lighting to make it a fun, livable, sophisticated entertainment space for the whole family. The multifunctional space has a golf simulator and pool table, a wine room and home bar, and televisions at every site line, making it THE favorite hangout spot in this home.
---Project designed by Long Island interior design studio Annette Jaffe Interiors. They serve Long Island including the Hamptons, as well as NYC, the tri-state area, and Boca Raton, FL.
For more about Annette Jaffe Interiors, click here:
https://annettejaffeinteriors.com/
To learn more about this project, click here:
https://www.annettejaffeinteriors.com/residential-portfolio/manhasset-luxury-basement-interior-design/
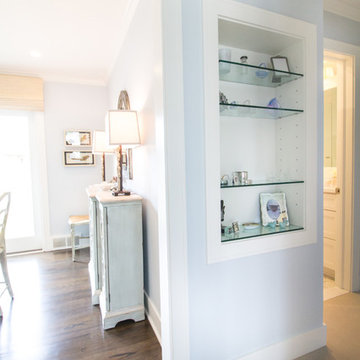
Ejemplo de recibidores y pasillos clásicos renovados pequeños con paredes azules y moqueta
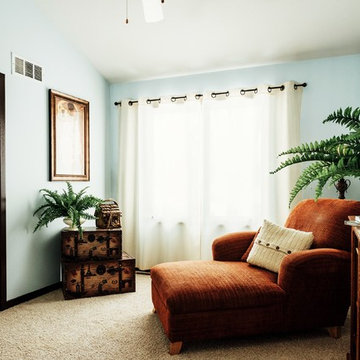
Using old furniture from downstairs, the upstairs landing is now a cozy reading room for Mr. Unrein, who enjoys a quiet midnight book.
Photo by LUME Photography
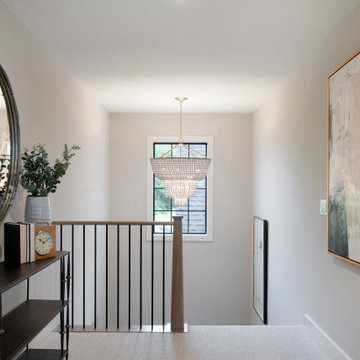
Modelo de recibidores y pasillos tradicionales renovados con paredes grises y moqueta
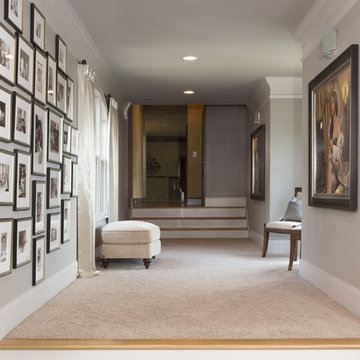
Breezeway was decorated with 2 commissioned paintings from world renowned artist KA Williams/WAK. A sepia toned photo collage was created using sentimental photos of the client's life. Custom window treatments and window seating were created with 2 upholstered chairs and an existing ottoman.
699 ideas para recibidores y pasillos clásicos renovados con moqueta
4
