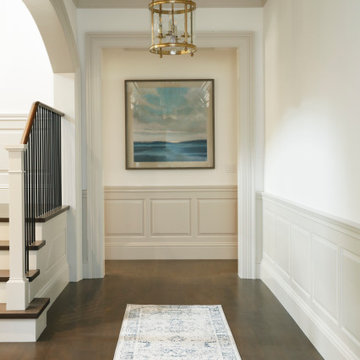559 ideas para recibidores y pasillos con boiserie
Filtrar por
Presupuesto
Ordenar por:Popular hoy
81 - 100 de 559 fotos
Artículo 1 de 2
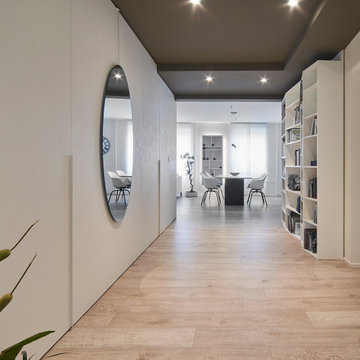
L'obbiettivo principale di questo progetto è stato quello di trasformare un ingresso anonimo ampio e dispersivo, con molte porte e parti non sfruttate.
La soluzione trovata ha sostituito completamente la serie di vecchie porte con una pannellatura decorativa che integra anche una capiente armadiatura.
Gli oltre sette metri di ingresso giocano ora un ruolo da protagonisti ed appaiono come un'estensione del ambiente giorno.
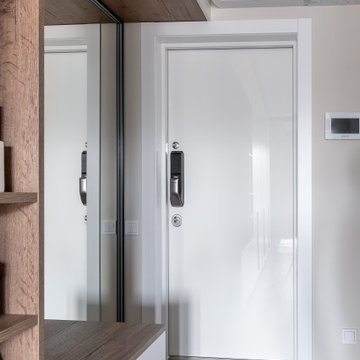
Светлая прихожая со встроенным шкафом и умной дверью от бренда Samsung
Imagen de recibidores y pasillos contemporáneos de tamaño medio con paredes blancas, suelo vinílico, suelo marrón, bandeja y boiserie
Imagen de recibidores y pasillos contemporáneos de tamaño medio con paredes blancas, suelo vinílico, suelo marrón, bandeja y boiserie
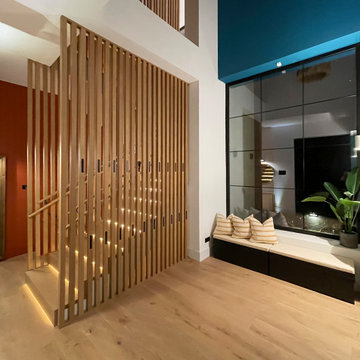
Recibidor con almacenaje en todos sus lados: a la derecha un armario empotrado, de frente un banco con almacenaje, a la izquierda, los separadores de madera llevan integrados unos percheros retráctiles.
Hall with storage on all sides: on the right a built-in wardrobe, in front a bench with storage, on the left, the wooden dividers have integrated retractable coat racks.

The design of Lobby View with Sun light make lobby more beautiful, Entrance gate with positive vibe and amibience & Waiting .The lobby area has a sofa set and small rounded table, pendant lights on the tables,chairs.
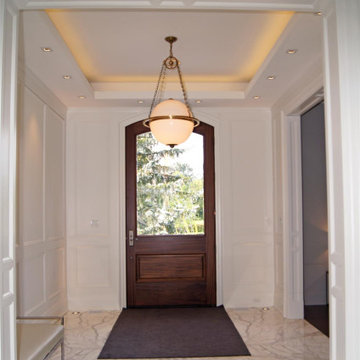
Diseño de recibidores y pasillos abovedados tradicionales grandes con paredes blancas, suelo de mármol, suelo blanco y boiserie
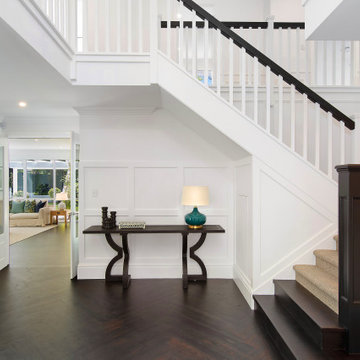
Imagen de recibidores y pasillos costeros grandes con paredes blancas, suelo de madera oscura y boiserie
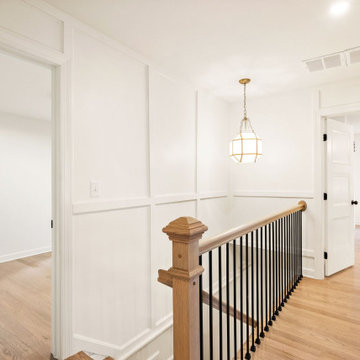
Floor to ceiling molding and a beautiful light fixture draw attention to this beautiful stairwell
Foto de recibidores y pasillos tradicionales renovados con boiserie
Foto de recibidores y pasillos tradicionales renovados con boiserie
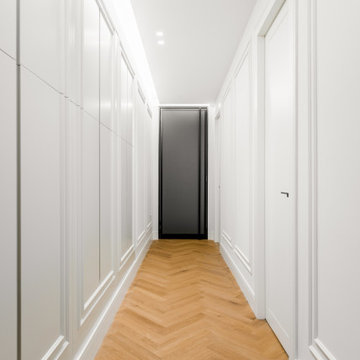
Corridoio
Foto de recibidores y pasillos clásicos grandes con paredes blancas, suelo marrón, bandeja, boiserie y suelo vinílico
Foto de recibidores y pasillos clásicos grandes con paredes blancas, suelo marrón, bandeja, boiserie y suelo vinílico
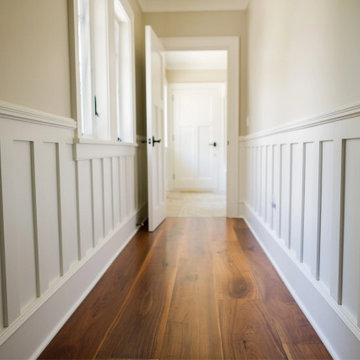
This lovely Pennsylvania home used 10″ Face, Engineered Select Walnut Plank Flooring throughout the entire first and second floor. Finished onsite with an oil-based, satin-sheen finish.
Flooring: Select Walnut Flooring in 10″ Widths
Finish: Vermont Plank Flooring Weston Finish
Photos by Julie Livingston

Board and batten with picture ledge installed in a long hallway adjacent to the family room.
Hickory engineered wood floors installed throughout the home.
Lovely vintage chair and table fill a corner nicely
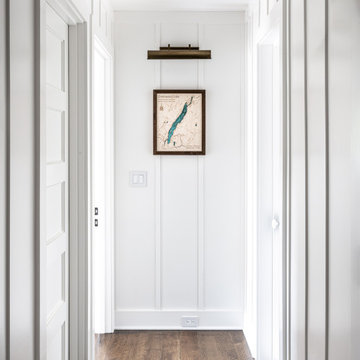
Diseño de recibidores y pasillos clásicos renovados con paredes blancas, suelo de madera oscura, suelo marrón y boiserie
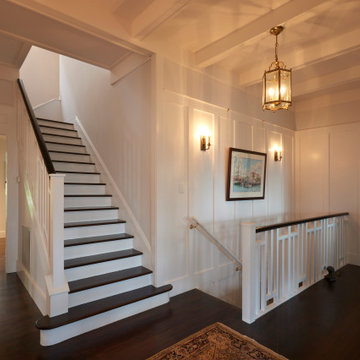
Beautiful mid floor hall and staircase
Ejemplo de recibidores y pasillos de estilo americano grandes con paredes blancas, suelo de madera oscura, suelo marrón, vigas vistas y boiserie
Ejemplo de recibidores y pasillos de estilo americano grandes con paredes blancas, suelo de madera oscura, suelo marrón, vigas vistas y boiserie

Modelo de recibidores y pasillos actuales grandes con parades naranjas, suelo de baldosas de porcelana, suelo multicolor, madera y boiserie
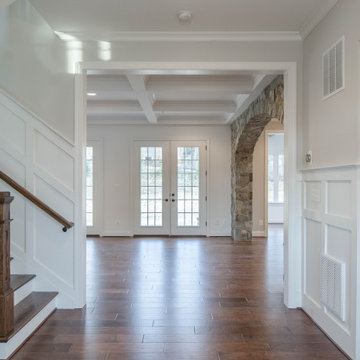
Diseño de recibidores y pasillos tradicionales con paredes blancas, suelo de madera en tonos medios, suelo marrón, casetón y boiserie
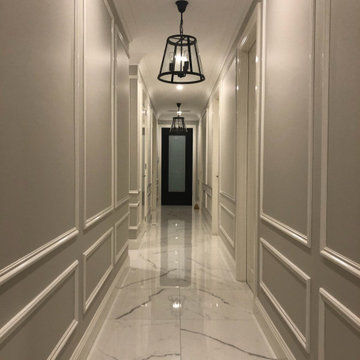
In this home, you can see that just a touch of inlay moulds has added a simple hint of elegance. Without needing a total renovation, the lift that the panelling provides is outstanding.
Intrim supplied Intrim IN23 inlay mould.
Build & Design: Victorian Carpentry & Joinery

Hallway with console table and a wood - marble combined floor.
Ejemplo de recibidores y pasillos clásicos grandes con paredes blancas, suelo de mármol, suelo multicolor, casetón, boiserie y iluminación
Ejemplo de recibidores y pasillos clásicos grandes con paredes blancas, suelo de mármol, suelo multicolor, casetón, boiserie y iluminación
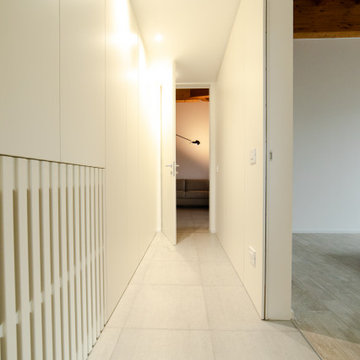
Il corridoio che collega la zona giorno alla zona notte/bagno ha una funzione "speciale", ovvero di Armadio per la camera matrimoniale che ha uno stile tutto suo, tendente allo "stile orientale" che vedremo tra poco...
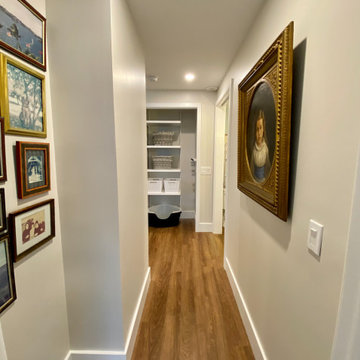
The hallway provides easy access to the kitchen, the laundry area and then directly into the Master Bath. The Master Bath is separated from the rest of the space with a pocket door, which provides for privacy without taking up space like a traditional door. The hallway on the guest side of the apartment flows through to the guest bath and bedroom.
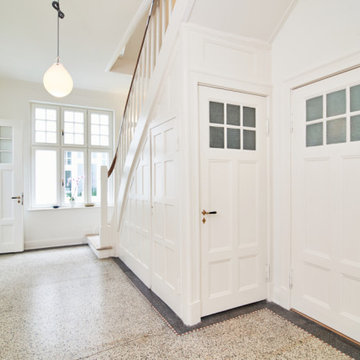
Renovierter Eingangsbereich in dem der alte Terrazzofußboden erhalten ist. Treppenaufgang mit Kassetten verkleidet.
Foto de recibidores y pasillos modernos extra grandes con paredes blancas, suelo de terrazo y boiserie
Foto de recibidores y pasillos modernos extra grandes con paredes blancas, suelo de terrazo y boiserie
559 ideas para recibidores y pasillos con boiserie
5
