559 ideas para recibidores y pasillos con boiserie y todos los tratamientos de pared
Filtrar por
Presupuesto
Ordenar por:Popular hoy
1 - 20 de 559 fotos
Artículo 1 de 3

This hallway was a bland white and empty box and now it's sophistication personified! The new herringbone flooring replaced the illogically placed carpet so now it's an easily cleanable surface for muddy boots and muddy paws from the owner's small dogs. The black-painted bannisters cleverly made the room feel bigger by disguising the staircase in the shadows. Not to mention the gorgeous wainscotting that gives the room a traditional feel that fits perfectly with the disguised shaker-style storage under the stairs.

Modelo de recibidores y pasillos actuales grandes con parades naranjas, suelo de baldosas de porcelana, suelo multicolor, madera y boiserie

Modelo de recibidores y pasillos campestres de tamaño medio con boiserie

We did the painting, flooring, electricity, and lighting. As well as the meeting room remodeling. We did a cubicle office addition. We divided small offices for the employee. Float tape texture, sheetrock, cabinet, front desks, drop ceilings, we did all of them and the final look exceed client expectation

Cet appartement situé dans le XVe arrondissement parisien présentait des volumes intéressants et généreux, mais manquait de chaleur : seuls des murs blancs et un carrelage anthracite rythmaient les espaces. Ainsi, un seul maitre mot pour ce projet clé en main : égayer les lieux !
Une entrée effet « wow » dans laquelle se dissimule une buanderie derrière une cloison miroir, trois chambres avec pour chacune d’entre elle un code couleur, un espace dressing et des revêtements muraux sophistiqués, ainsi qu’une cuisine ouverte sur la salle à manger pour d’avantage de convivialité. Le salon quant à lui, se veut généreux mais intimiste, une grande bibliothèque sur mesure habille l’espace alliant options de rangements et de divertissements. Un projet entièrement sur mesure pour une ambiance contemporaine aux lignes délicates.

Imagen de recibidores y pasillos contemporáneos de tamaño medio con paredes blancas, suelo de madera clara, suelo beige y boiserie

Rustic yet refined, this modern country retreat blends old and new in masterful ways, creating a fresh yet timeless experience. The structured, austere exterior gives way to an inviting interior. The palette of subdued greens, sunny yellows, and watery blues draws inspiration from nature. Whether in the upholstery or on the walls, trailing blooms lend a note of softness throughout. The dark teal kitchen receives an injection of light from a thoughtfully-appointed skylight; a dining room with vaulted ceilings and bead board walls add a rustic feel. The wall treatment continues through the main floor to the living room, highlighted by a large and inviting limestone fireplace that gives the relaxed room a note of grandeur. Turquoise subway tiles elevate the laundry room from utilitarian to charming. Flanked by large windows, the home is abound with natural vistas. Antlers, antique framed mirrors and plaid trim accentuates the high ceilings. Hand scraped wood flooring from Schotten & Hansen line the wide corridors and provide the ideal space for lounging.
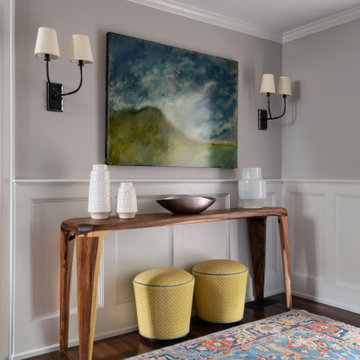
We completely renovated this Haverford home between Memorial Day and Labor Day! We maintained the traditional feel of this colonial home with Early-American heart pine floors and bead board on the walls of various rooms. But we also added features of modern living. The open concept kitchen has warm blue cabinetry, an eating area with a built-in bench with storage, and an especially convenient area for pet supplies and eating! Subtle and sophisticated, the bathrooms are awash in gray and white Carrara marble. We custom made built-in shelves, storage and a closet throughout the home. Crafting the millwork on the staircase walls, post and railing was our favorite part of the project.
Rudloff Custom Builders has won Best of Houzz for Customer Service in 2014, 2015 2016, 2017, 2019, and 2020. We also were voted Best of Design in 2016, 2017, 2018, 2019 and 2020, which only 2% of professionals receive. Rudloff Custom Builders has been featured on Houzz in their Kitchen of the Week, What to Know About Using Reclaimed Wood in the Kitchen as well as included in their Bathroom WorkBook article. We are a full service, certified remodeling company that covers all of the Philadelphia suburban area. This business, like most others, developed from a friendship of young entrepreneurs who wanted to make a difference in their clients’ lives, one household at a time. This relationship between partners is much more than a friendship. Edward and Stephen Rudloff are brothers who have renovated and built custom homes together paying close attention to detail. They are carpenters by trade and understand concept and execution. Rudloff Custom Builders will provide services for you with the highest level of professionalism, quality, detail, punctuality and craftsmanship, every step of the way along our journey together.
Specializing in residential construction allows us to connect with our clients early in the design phase to ensure that every detail is captured as you imagined. One stop shopping is essentially what you will receive with Rudloff Custom Builders from design of your project to the construction of your dreams, executed by on-site project managers and skilled craftsmen. Our concept: envision our client’s ideas and make them a reality. Our mission: CREATING LIFETIME RELATIONSHIPS BUILT ON TRUST AND INTEGRITY.
Photo Credit: Jon Friedrich
Interior Design Credit: Larina Kase, of Wayne, PA
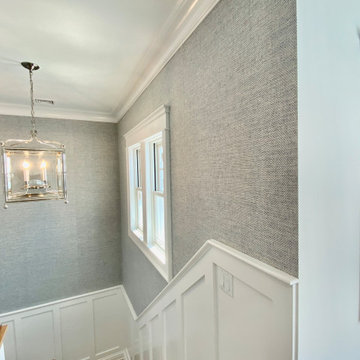
We used a simple wainscoting with blue and white raffia for a classic, clean beach house look.
Diseño de recibidores y pasillos marineros de tamaño medio con paredes azules y boiserie
Diseño de recibidores y pasillos marineros de tamaño medio con paredes azules y boiserie
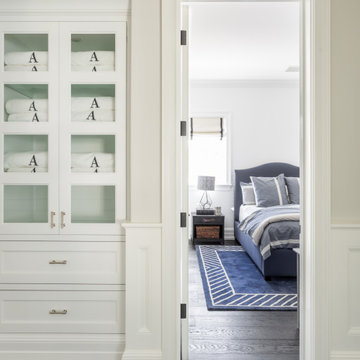
Diseño de recibidores y pasillos tradicionales renovados con paredes blancas, suelo de madera oscura, suelo marrón y boiserie
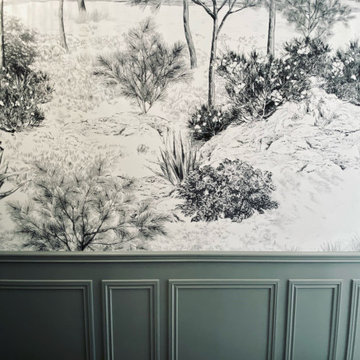
Modelo de recibidores y pasillos costeros con paredes blancas, suelo de madera clara y boiserie

Imagen de recibidores y pasillos actuales grandes con paredes blancas, suelo de madera clara, suelo multicolor, bandeja y boiserie

Honouring the eclectic mix of The Old High Street, we used a soft colour palette on the walls and ceilings, with vibrant pops of turmeric, emerald greens, local artwork and bespoke joinery.
The renovation process lasted three months; involving opening up the kitchen to create an open plan living/dining space, along with replacing all the floors, doors and woodwork. Full electrical rewire, as well as boiler install and heating system.
A bespoke kitchen from local Cornish joiners, with metallic door furniture and a strong white worktop has made a wonderful cooking space with views over the water.
Both bedrooms boast woodwork in Lulworth and Oval Room Blue - complimenting the vivid mix of artwork and rich foliage.

Imagen de recibidores y pasillos tradicionales pequeños con paredes verdes, suelo de madera en tonos medios, suelo marrón, casetón y boiserie

Коридор - Покраска стен краской с последующим покрытием лаком - квартира в ЖК ВТБ Арена Парк
Modelo de recibidores y pasillos bohemios de tamaño medio con paredes multicolor, suelo de madera en tonos medios, suelo marrón, bandeja y boiserie
Modelo de recibidores y pasillos bohemios de tamaño medio con paredes multicolor, suelo de madera en tonos medios, suelo marrón, bandeja y boiserie
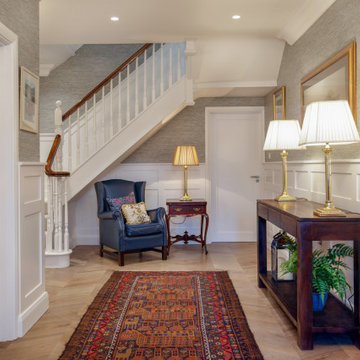
Entrance hall and stairs detail
Diseño de recibidores y pasillos tradicionales grandes con paredes grises, suelo de madera oscura, suelo marrón y boiserie
Diseño de recibidores y pasillos tradicionales grandes con paredes grises, suelo de madera oscura, suelo marrón y boiserie

Un appartement familial haussmannien rénové, aménagé et agrandi avec la création d'un espace parental suite à la réunion de deux lots. Les fondamentaux classiques des pièces sont conservés et revisités tout en douceur avec des matériaux naturels et des couleurs apaisantes.
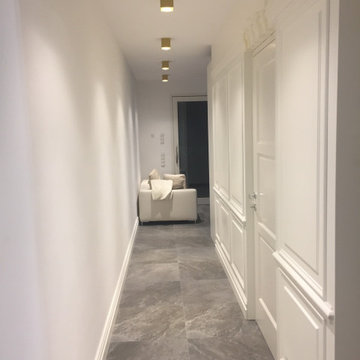
Modelo de recibidores y pasillos nórdicos pequeños con paredes blancas, suelo de baldosas de porcelana, suelo gris y boiserie
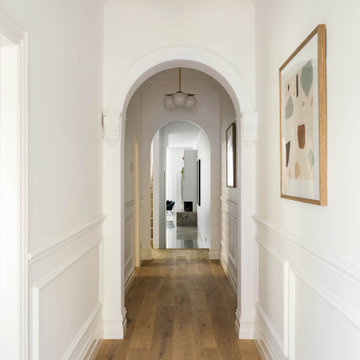
Modelo de recibidores y pasillos contemporáneos de tamaño medio con paredes blancas, suelo de madera clara y boiserie
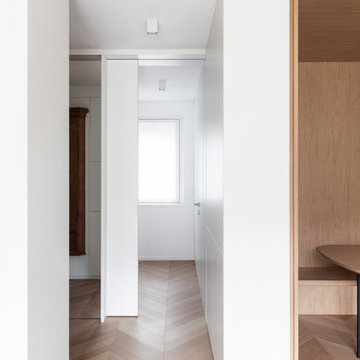
Dettaglio del corridoio rivestito in pannello di legno laccato bianco, completo di porta scorrevole divisoria.
Ejemplo de recibidores y pasillos actuales pequeños con paredes blancas, suelo de madera clara, suelo marrón y boiserie
Ejemplo de recibidores y pasillos actuales pequeños con paredes blancas, suelo de madera clara, suelo marrón y boiserie
559 ideas para recibidores y pasillos con boiserie y todos los tratamientos de pared
1