207 ideas para recibidores y pasillos con todos los diseños de techos y boiserie
Filtrar por
Presupuesto
Ordenar por:Popular hoy
1 - 20 de 207 fotos
Artículo 1 de 3

Grass cloth wallpaper, paneled wainscot, a skylight and a beautiful runner adorn landing at the top of the stairs.
Imagen de recibidores y pasillos tradicionales grandes con suelo de madera en tonos medios, suelo marrón, boiserie, papel pintado, paredes blancas y casetón
Imagen de recibidores y pasillos tradicionales grandes con suelo de madera en tonos medios, suelo marrón, boiserie, papel pintado, paredes blancas y casetón

Modelo de recibidores y pasillos actuales grandes con parades naranjas, suelo de baldosas de porcelana, suelo multicolor, madera y boiserie

We did the painting, flooring, electricity, and lighting. As well as the meeting room remodeling. We did a cubicle office addition. We divided small offices for the employee. Float tape texture, sheetrock, cabinet, front desks, drop ceilings, we did all of them and the final look exceed client expectation

Rustic yet refined, this modern country retreat blends old and new in masterful ways, creating a fresh yet timeless experience. The structured, austere exterior gives way to an inviting interior. The palette of subdued greens, sunny yellows, and watery blues draws inspiration from nature. Whether in the upholstery or on the walls, trailing blooms lend a note of softness throughout. The dark teal kitchen receives an injection of light from a thoughtfully-appointed skylight; a dining room with vaulted ceilings and bead board walls add a rustic feel. The wall treatment continues through the main floor to the living room, highlighted by a large and inviting limestone fireplace that gives the relaxed room a note of grandeur. Turquoise subway tiles elevate the laundry room from utilitarian to charming. Flanked by large windows, the home is abound with natural vistas. Antlers, antique framed mirrors and plaid trim accentuates the high ceilings. Hand scraped wood flooring from Schotten & Hansen line the wide corridors and provide the ideal space for lounging.

Imagen de recibidores y pasillos actuales grandes con paredes blancas, suelo de madera clara, suelo multicolor, bandeja y boiserie

Honouring the eclectic mix of The Old High Street, we used a soft colour palette on the walls and ceilings, with vibrant pops of turmeric, emerald greens, local artwork and bespoke joinery.
The renovation process lasted three months; involving opening up the kitchen to create an open plan living/dining space, along with replacing all the floors, doors and woodwork. Full electrical rewire, as well as boiler install and heating system.
A bespoke kitchen from local Cornish joiners, with metallic door furniture and a strong white worktop has made a wonderful cooking space with views over the water.
Both bedrooms boast woodwork in Lulworth and Oval Room Blue - complimenting the vivid mix of artwork and rich foliage.

Imagen de recibidores y pasillos tradicionales pequeños con paredes verdes, suelo de madera en tonos medios, suelo marrón, casetón y boiserie

Коридор - Покраска стен краской с последующим покрытием лаком - квартира в ЖК ВТБ Арена Парк
Modelo de recibidores y pasillos bohemios de tamaño medio con paredes multicolor, suelo de madera en tonos medios, suelo marrón, bandeja y boiserie
Modelo de recibidores y pasillos bohemios de tamaño medio con paredes multicolor, suelo de madera en tonos medios, suelo marrón, bandeja y boiserie

Riqualificazione degli spazi e progetto di un lampadario su disegno che attraversa tutto il corridoio. Accostamento dei colori
Foto de recibidores y pasillos abovedados grandes con paredes multicolor, suelo de terrazo, suelo multicolor y boiserie
Foto de recibidores y pasillos abovedados grandes con paredes multicolor, suelo de terrazo, suelo multicolor y boiserie

Imagen de recibidores y pasillos abovedados clásicos pequeños con paredes blancas, moqueta, suelo gris y boiserie
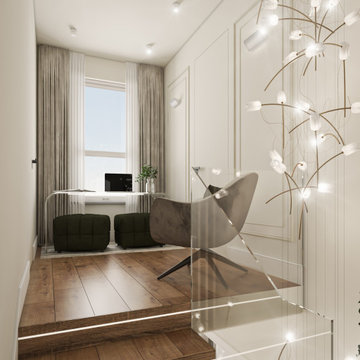
Imagen de recibidores y pasillos actuales pequeños con paredes blancas, suelo de madera en tonos medios, suelo marrón, bandeja y boiserie
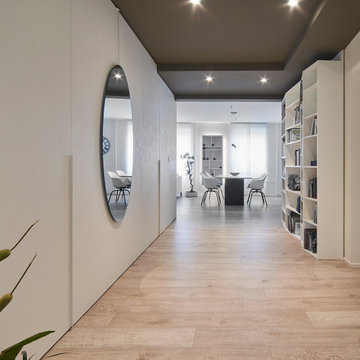
L'obbiettivo principale di questo progetto è stato quello di trasformare un ingresso anonimo ampio e dispersivo, con molte porte e parti non sfruttate.
La soluzione trovata ha sostituito completamente la serie di vecchie porte con una pannellatura decorativa che integra anche una capiente armadiatura.
Gli oltre sette metri di ingresso giocano ora un ruolo da protagonisti ed appaiono come un'estensione del ambiente giorno.

A traditional Villa hallway with paneled walls and lead light doors.
Ejemplo de recibidores y pasillos abovedados clásicos de tamaño medio con paredes blancas, suelo de madera oscura, suelo marrón y boiserie
Ejemplo de recibidores y pasillos abovedados clásicos de tamaño medio con paredes blancas, suelo de madera oscura, suelo marrón y boiserie
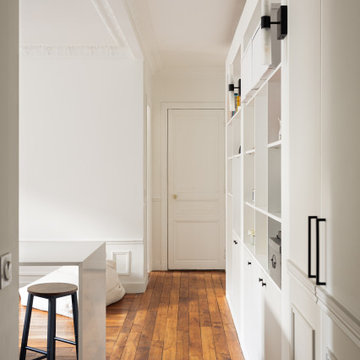
Vue du couloir, avec ses menuiseries, vers la salle d'eau.
Foto de recibidores y pasillos de tamaño medio con paredes blancas, suelo blanco, suelo de madera en tonos medios, madera y boiserie
Foto de recibidores y pasillos de tamaño medio con paredes blancas, suelo blanco, suelo de madera en tonos medios, madera y boiserie

disimpegno con boiserie, ribassamento e faretti ad incasso in gesso
Diseño de recibidores y pasillos minimalistas de tamaño medio con paredes multicolor, suelo de baldosas de porcelana, bandeja y boiserie
Diseño de recibidores y pasillos minimalistas de tamaño medio con paredes multicolor, suelo de baldosas de porcelana, bandeja y boiserie
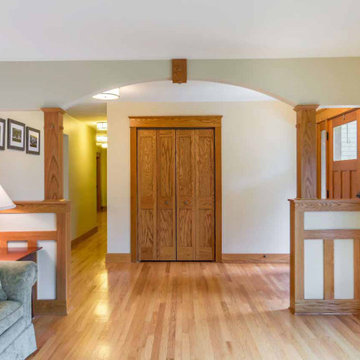
Ejemplo de recibidores y pasillos de estilo americano de tamaño medio con paredes blancas, suelo de madera en tonos medios, suelo marrón, papel pintado y boiserie

The design of Lobby View with Sun light make lobby more beautiful, Entrance gate with positive vibe and amibience & Waiting .The lobby area has a sofa set and small rounded table, pendant lights on the tables,chairs.
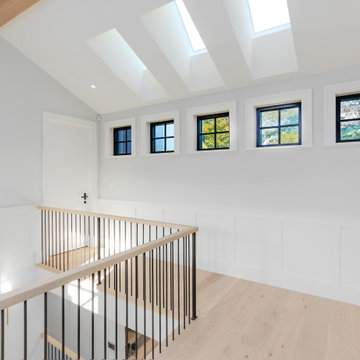
Imagen de recibidores y pasillos contemporáneos de tamaño medio con paredes blancas, suelo de madera clara, vigas vistas y boiserie
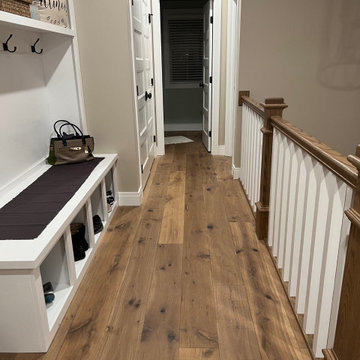
Del Mar Oak Hardwood– The Alta Vista hardwood flooring collection is a return to vintage European Design. These beautiful classic and refined floors are crafted out of French White Oak, a premier hardwood species that has been used for everything from flooring to shipbuilding over the centuries due to its stability.

L'obbiettivo principale di questo progetto è stato quello di trasformare un ingresso anonimo ampio e dispersivo, con molte porte e parti non sfruttate.
La soluzione trovata ha sostituito completamente la serie di vecchie porte con una pannellatura decorativa che integra anche una capiente armadiatura.
Gli oltre sette metri di ingresso giocano ora un ruolo da protagonisti ed appaiono come un'estensione del ambiente giorno.
207 ideas para recibidores y pasillos con todos los diseños de techos y boiserie
1