60 ideas para recibidores y pasillos con suelo beige y boiserie
Filtrar por
Presupuesto
Ordenar por:Popular hoy
1 - 20 de 60 fotos

This hallway was a bland white and empty box and now it's sophistication personified! The new herringbone flooring replaced the illogically placed carpet so now it's an easily cleanable surface for muddy boots and muddy paws from the owner's small dogs. The black-painted bannisters cleverly made the room feel bigger by disguising the staircase in the shadows. Not to mention the gorgeous wainscotting that gives the room a traditional feel that fits perfectly with the disguised shaker-style storage under the stairs.

Imagen de recibidores y pasillos contemporáneos de tamaño medio con paredes blancas, suelo de madera clara, suelo beige y boiserie

Foto de recibidores y pasillos clásicos grandes con paredes beige, suelo beige y boiserie
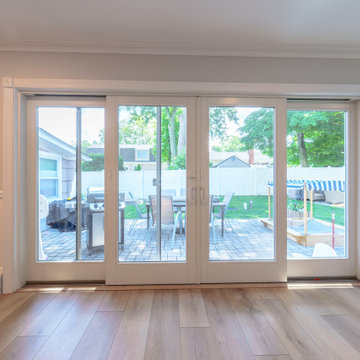
Inspired by sandy shorelines on the California coast, this beachy blonde vinyl floor brings just the right amount of variation to each room. With the Modin Collection, we have raised the bar on luxury vinyl plank. The result is a new standard in resilient flooring. Modin offers true embossed in register texture, a low sheen level, a rigid SPC core, an industry-leading wear layer, and so much more.
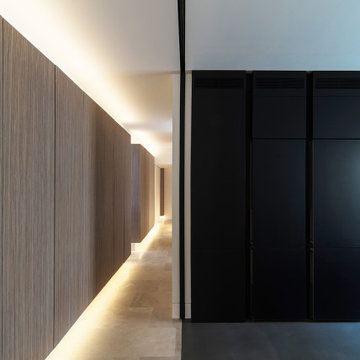
Imagen de recibidores y pasillos actuales grandes con paredes blancas, suelo de piedra caliza, suelo beige, boiserie y iluminación
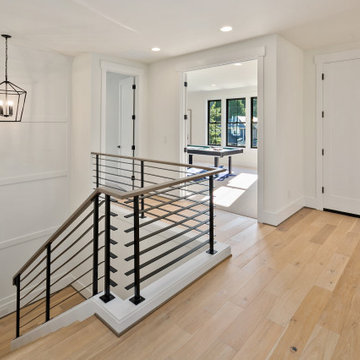
The french oak hardwood from the main level continues upstairs.
Imagen de recibidores y pasillos campestres de tamaño medio con paredes blancas, suelo de madera clara, suelo beige y boiserie
Imagen de recibidores y pasillos campestres de tamaño medio con paredes blancas, suelo de madera clara, suelo beige y boiserie
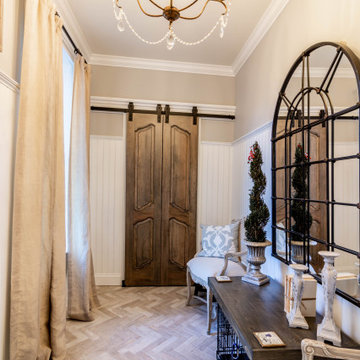
Mudrooms can have style, too! The mudroom may be one of the most used spaces in your home, but that doesn't mean it has to be boring. A stylish, practical mudroom can keep your house in order and still blend with the rest of your home. This homeowner's existing mudroom was not utilizing the area to its fullest. The open shelves and bench seat were constantly cluttered and unorganized. The garage had a large underutilized area, which allowed us to expand the mudroom and create a large walk in closet that now stores all the day to day clutter, and keeps it out of sight behind these custom elegant barn doors. The mudroom now serves as a beautiful and stylish entrance from the garage, yet remains functional and durable with heated tile floors, wainscoting, coat hooks, and lots of shelving and storage in the closet.
Directly outside of the mudroom was a small hall closet that did not get used much. We turned the space into a coffee bar area with a lot of style! Custom dusty blue cabinets add some extra kitchen storage, and mirrored wall cabinets add some function for quick touch ups while heading out the door.
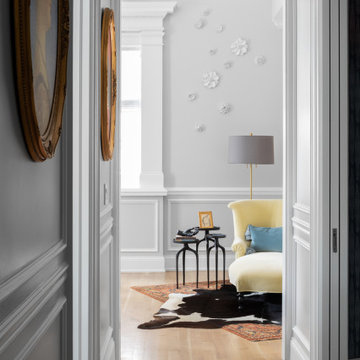
Ejemplo de recibidores y pasillos abovedados eclécticos de tamaño medio con paredes grises, suelo de madera clara, suelo beige y boiserie
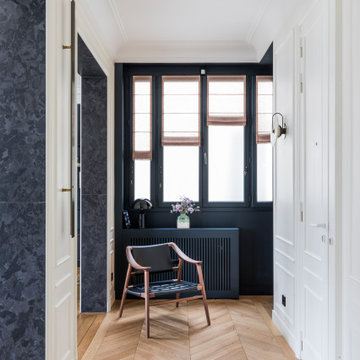
Photo : Romain Ricard
Imagen de recibidores y pasillos contemporáneos de tamaño medio con paredes blancas, suelo de madera clara, suelo beige y boiserie
Imagen de recibidores y pasillos contemporáneos de tamaño medio con paredes blancas, suelo de madera clara, suelo beige y boiserie
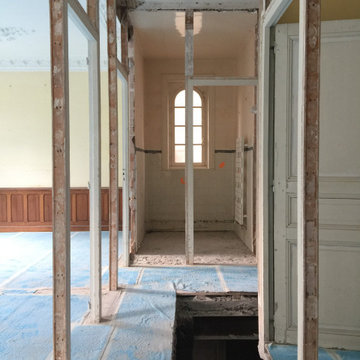
Ouverture de l'espace, démontage des cloisons, récupération des portes et châssis 1940, protection du parquet et ouverture de la trémie pour aménager vers le rez-de-jardin
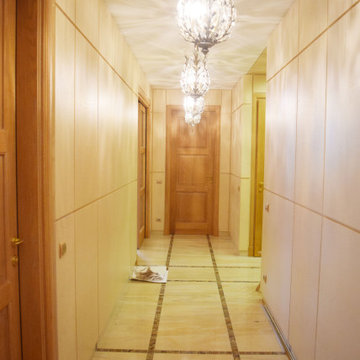
Квартира 120 м2 для творческой многодетной семьи. Дом современной постройки расположен в исторической части Москвы – на Патриарших прудах. В интерьере удалось соединить классические и современные элементы. Гостиная , спальня родителей и младшей дочери выполнены с применением элементов классики, а общие пространства, комнаты детей – подростков , в современном , скандинавском стиле. В столовой хорошо вписался в интерьер антикварный буфет, который совсем не спорит с окружающей современной мебелью. Мебель во всех комнатах выполнена по индивидуальному проекту, что позволило максимально эффективно использовать пространство. При оформлении квартиры использованы в основном экологически чистые материалы - дерево, натуральный камень, льняные и хлопковые ткани.
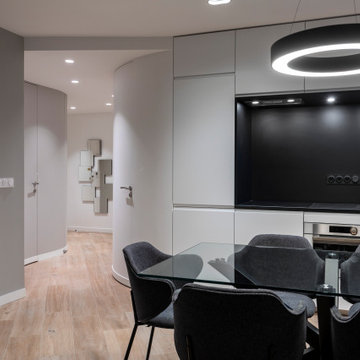
Diseño de recibidores y pasillos modernos de tamaño medio con suelo de madera clara, suelo beige, boiserie y paredes grises
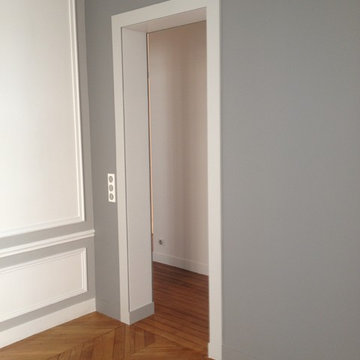
Karine PEREZ
http://www.karineperez.com
Imagen de recibidores y pasillos actuales de tamaño medio con paredes grises, suelo de madera clara, suelo beige y boiserie
Imagen de recibidores y pasillos actuales de tamaño medio con paredes grises, suelo de madera clara, suelo beige y boiserie
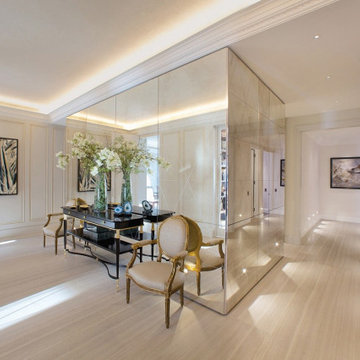
Stylish entrance and parlor featuring mirrored bathroom cubicle.
Foto de recibidores y pasillos tradicionales grandes con paredes blancas, suelo de madera clara, suelo beige, boiserie, iluminación y bandeja
Foto de recibidores y pasillos tradicionales grandes con paredes blancas, suelo de madera clara, suelo beige, boiserie, iluminación y bandeja
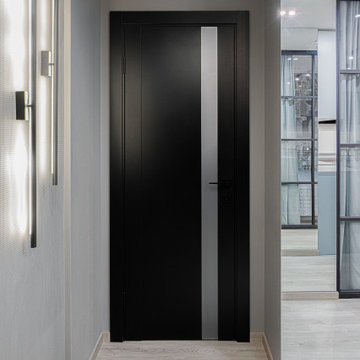
Imagen de recibidores y pasillos actuales de tamaño medio con paredes grises, suelo laminado, suelo beige, bandeja, boiserie y iluminación
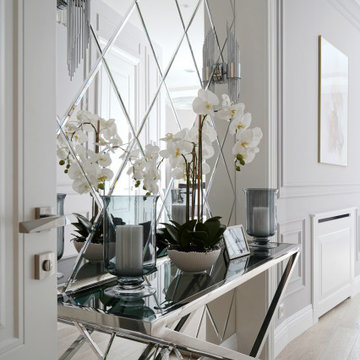
Diseño de recibidores y pasillos tradicionales renovados de tamaño medio con paredes beige, suelo beige, bandeja y boiserie
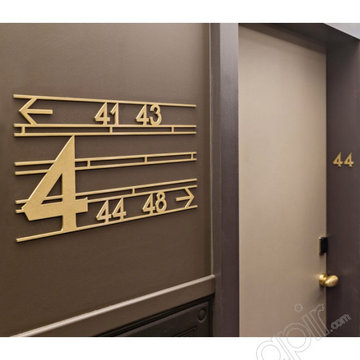
Corridoio con porta ingresso camera (con numero), indicazione piano e distribuzione camere in ottone spazzolato.
Modelo de recibidores y pasillos clásicos grandes con paredes marrones, suelo de mármol, suelo beige, bandeja y boiserie
Modelo de recibidores y pasillos clásicos grandes con paredes marrones, suelo de mármol, suelo beige, bandeja y boiserie
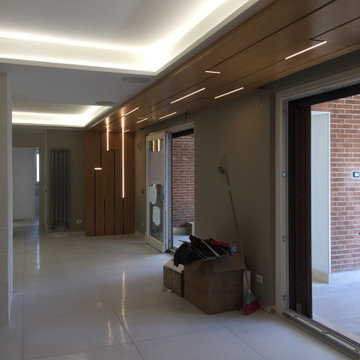
Percorso luminoso in legno e stripLed integrate, dimmerabili, e con controllo domotico
Foto de recibidores y pasillos minimalistas de tamaño medio con suelo de baldosas de porcelana, suelo beige, casetón y boiserie
Foto de recibidores y pasillos minimalistas de tamaño medio con suelo de baldosas de porcelana, suelo beige, casetón y boiserie
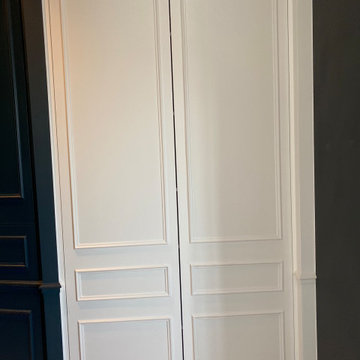
Foto de recibidores y pasillos clásicos con paredes blancas, suelo de madera clara, suelo beige y boiserie
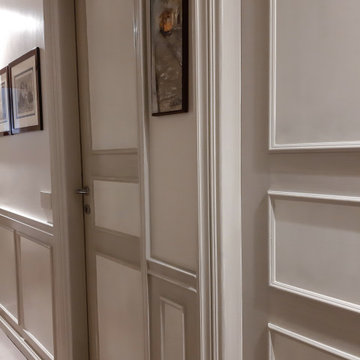
Foto de recibidores y pasillos románticos de tamaño medio con paredes beige, moqueta, suelo beige y boiserie
60 ideas para recibidores y pasillos con suelo beige y boiserie
1